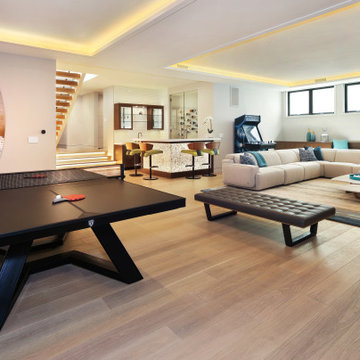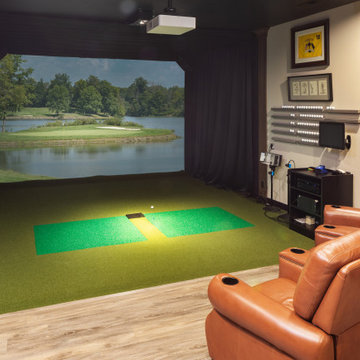Подвал – фото дизайна интерьера
Сортировать:
Бюджет
Сортировать:Популярное за сегодня
2601 - 2620 из 130 034 фото

The only thing more depressing than a dark basement is a beige on beige basement in the Pacific Northwest. With the global pandemic raging on, my clients were looking to add extra livable space in their home with a home office and workout studio. Our goal was to make this space feel like you're connected to nature and fun social activities that were once a main part of our lives. We used color, naturescapes and soft textures to turn this basement from bland beige to fun, warm and inviting.
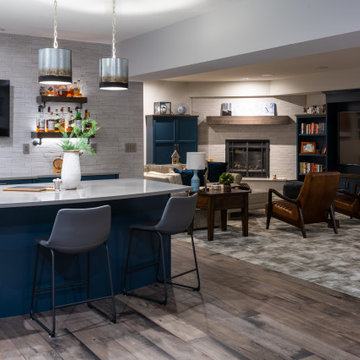
We turned this basement into a sleek modern space with industrial fixtures and hardware and rustic tile. Warm weathered wood floors and striking royal blue cabinetry set a soothing mood for this place of relaxation.
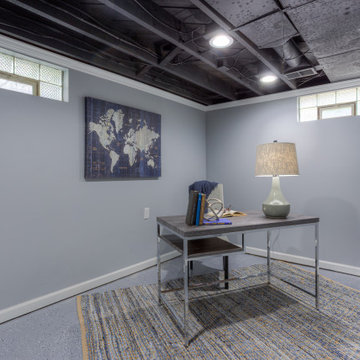
Previously unfinished and unusable basement transformed into a comforting office space with open and ceiling painted black to provide the illusion of a higher ceiling and epoxied floors.
Find the right local pro for your project

На фото: огромный подвал в стиле модернизм с наружными окнами, домашним кинотеатром, белыми стенами, светлым паркетным полом, бежевым полом, многоуровневым потолком и обоями на стенах с
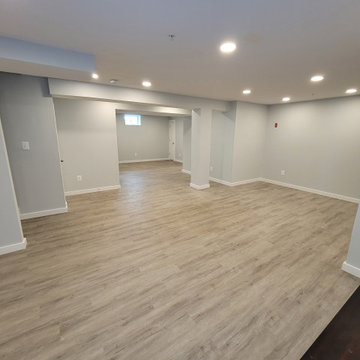
Our team meticulously converted this previously unfinished area into a thoughtfully designed and fully customized living space, boasting a spacious recreation room, bedroom, full bathroom, and a versatile office/gym area. Additionally, we successfully finalized the staircase, achieving a comprehensive and top-notch basement finishing project.
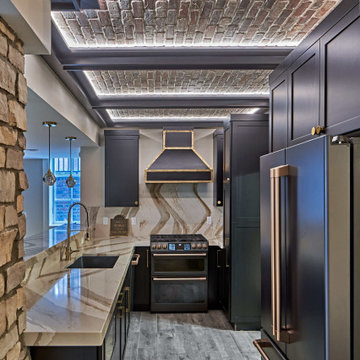
Luxury finished basement with full kitchen and bar, clack GE cafe appliances with rose gold hardware, home theater, home gym, bathroom with sauna, lounge with fireplace and theater, dining area, and wine cellar.
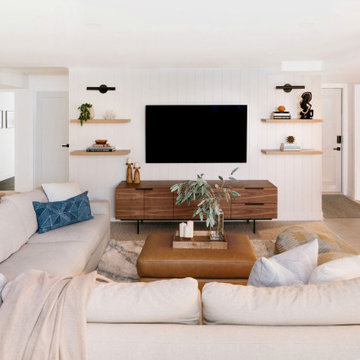
interior design calgary basement renovation
Свежая идея для дизайна: подвал в морском стиле - отличное фото интерьера
Свежая идея для дизайна: подвал в морском стиле - отличное фото интерьера

New finished basement. Includes large family room with expansive wet bar, spare bedroom/workout room, 3/4 bath, linear gas fireplace.
На фото: большой подвал в современном стиле с выходом наружу, домашним баром, серыми стенами, полом из винила, стандартным камином, фасадом камина из плитки, серым полом, многоуровневым потолком и обоями на стенах
На фото: большой подвал в современном стиле с выходом наружу, домашним баром, серыми стенами, полом из винила, стандартным камином, фасадом камина из плитки, серым полом, многоуровневым потолком и обоями на стенах

Basement living area
На фото: большой подвал в стиле модернизм с выходом наружу, домашним баром, бежевыми стенами, светлым паркетным полом, стандартным камином, фасадом камина из плитки и обоями на стенах с
На фото: большой подвал в стиле модернизм с выходом наружу, домашним баром, бежевыми стенами, светлым паркетным полом, стандартным камином, фасадом камина из плитки и обоями на стенах с

The basement provides a more secluded and private space to gather and entertain.
Photography (c) Jeffrey Totaro, 2021
Стильный дизайн: большой подвал в стиле модернизм с домашним кинотеатром, белыми стенами, светлым паркетным полом и кессонным потолком - последний тренд
Стильный дизайн: большой подвал в стиле модернизм с домашним кинотеатром, белыми стенами, светлым паркетным полом и кессонным потолком - последний тренд
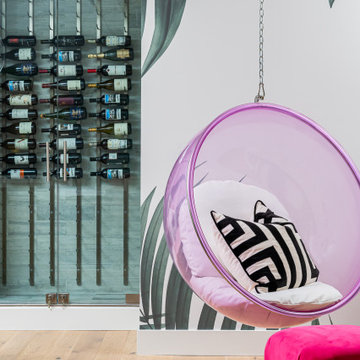
{rimary Bathroom tub is gorgeous
Свежая идея для дизайна: подземный, большой подвал в современном стиле с игровой комнатой, белыми стенами и обоями на стенах - отличное фото интерьера
Свежая идея для дизайна: подземный, большой подвал в современном стиле с игровой комнатой, белыми стенами и обоями на стенах - отличное фото интерьера

Источник вдохновения для домашнего уюта: большой подвал в стиле неоклассика (современная классика) с выходом наружу, домашним баром, серыми стенами, полом из ламината, коричневым полом и панелями на части стены
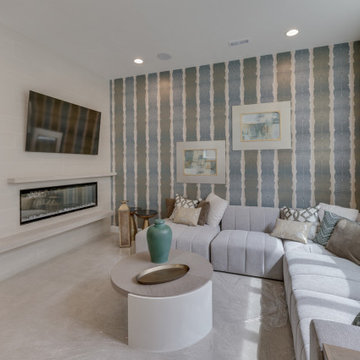
Photos by Mark Myers of Myers Imaging
Идея дизайна: большой подвал с наружными окнами, белыми стенами, ковровым покрытием, горизонтальным камином, бежевым полом и обоями на стенах
Идея дизайна: большой подвал с наружными окнами, белыми стенами, ковровым покрытием, горизонтальным камином, бежевым полом и обоями на стенах

Источник вдохновения для домашнего уюта: подвал среднего размера в стиле ретро с выходом наружу, серыми стенами, полом из бамбука, стандартным камином и обоями на стенах
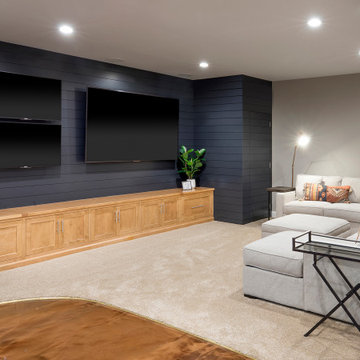
Griffey Remodeling, Columbus, Ohio, 2021 Regional CotY Award Winner, Basement Under $100,000
На фото: подземный подвал среднего размера в современном стиле с домашним баром и стенами из вагонки
На фото: подземный подвал среднего размера в современном стиле с домашним баром и стенами из вагонки
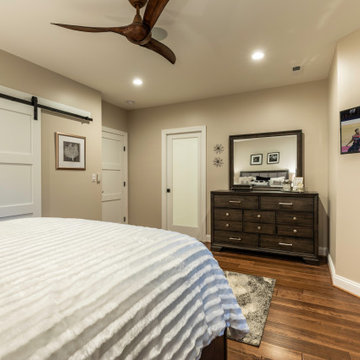
This older couple residing in a golf course community wanted to expand their living space and finish up their unfinished basement for entertainment purposes and more.
Their wish list included: exercise room, full scale movie theater, fireplace area, guest bedroom, full size master bath suite style, full bar area, entertainment and pool table area, and tray ceiling.
After major concrete breaking and running ground plumbing, we used a dead corner of basement near staircase to tuck in bar area.
A dual entrance bathroom from guest bedroom and main entertainment area was placed on far wall to create a large uninterrupted main floor area. A custom barn door for closet gives extra floor space to guest bedroom.
New movie theater room with multi-level seating, sound panel walls, two rows of recliner seating, 120-inch screen, state of art A/V system, custom pattern carpeting, surround sound & in-speakers, custom molding and trim with fluted columns, custom mahogany theater doors.
The bar area includes copper panel ceiling and rope lighting inside tray area, wrapped around cherry cabinets and dark granite top, plenty of stools and decorated with glass backsplash and listed glass cabinets.
The main seating area includes a linear fireplace, covered with floor to ceiling ledger stone and an embedded television above it.
The new exercise room with two French doors, full mirror walls, a couple storage closets, and rubber floors provide a fully equipped home gym.
The unused space under staircase now includes a hidden bookcase for storage and A/V equipment.
New bathroom includes fully equipped body sprays, large corner shower, double vanities, and lots of other amenities.
Carefully selected trim work, crown molding, tray ceiling, wainscoting, wide plank engineered flooring, matching stairs, and railing, makes this basement remodel the jewel of this community.
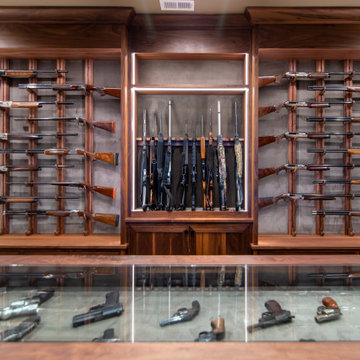
Свежая идея для дизайна: подвал в стиле неоклассика (современная классика) - отличное фото интерьера
Подвал – фото дизайна интерьера
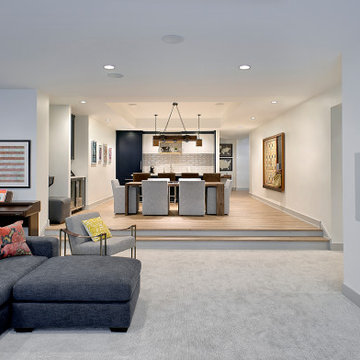
Linkfloor Empire LVT flooring in tan by Porcelanosa in lower level
Woodharbor kitchenette with Subzero appliance package
Shuffleboard table, Arcade Legends Console and Cocktail Arcade Machine by ABT Cave
131
