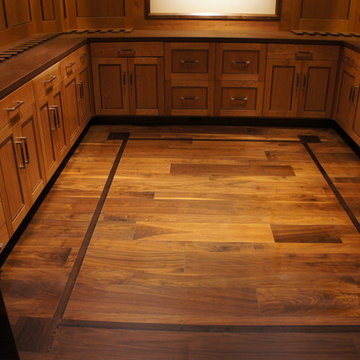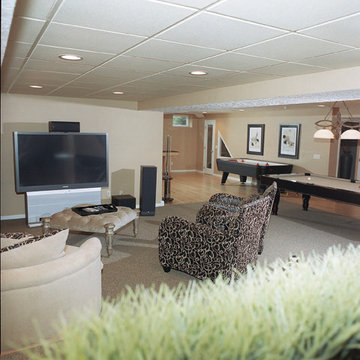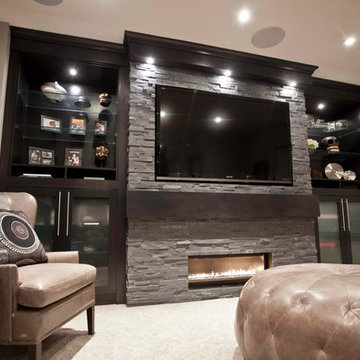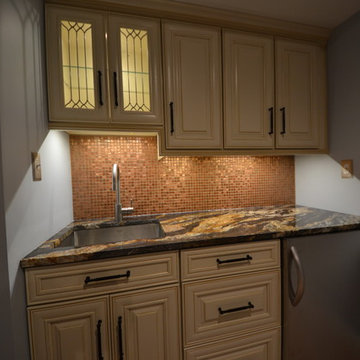Подвал – фото дизайна интерьера
Сортировать:
Бюджет
Сортировать:Популярное за сегодня
2541 - 2560 из 129 916 фото
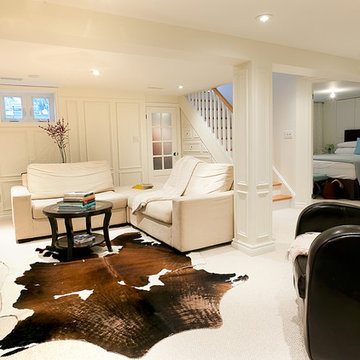
На фото: подвал в классическом стиле с белыми стенами, ковровым покрытием, белым полом и выходом наружу
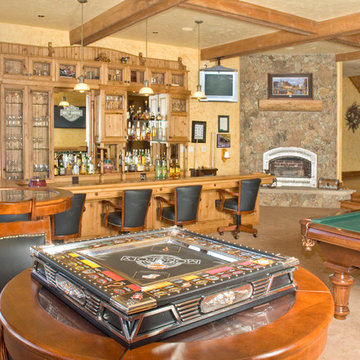
Свежая идея для дизайна: большой подвал в стиле рустика с наружными окнами, желтыми стенами, ковровым покрытием, стандартным камином и фасадом камина из камня - отличное фото интерьера
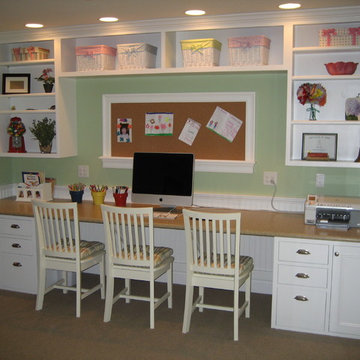
Basement work station for kids
На фото: подвал среднего размера в современном стиле с наружными окнами, зелеными стенами и ковровым покрытием
На фото: подвал среднего размера в современном стиле с наружными окнами, зелеными стенами и ковровым покрытием
Find the right local pro for your project
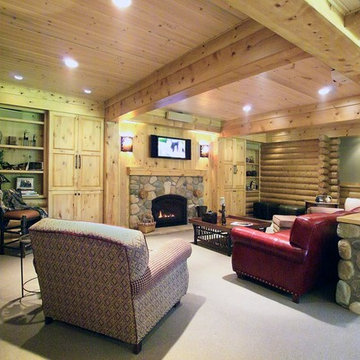
Photo from 2003
На фото: подвал в классическом стиле с стандартным камином и фасадом камина из камня с
На фото: подвал в классическом стиле с стандартным камином и фасадом камина из камня с
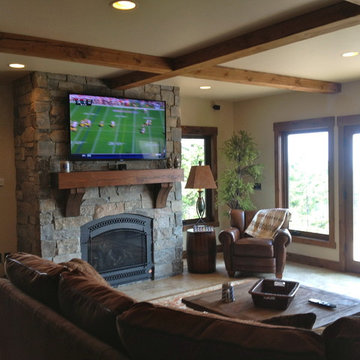
This walk-out basement is the perfect place to cozy up to the fire and play pool and shuffle board with friends.
На фото: подвал в классическом стиле
На фото: подвал в классическом стиле
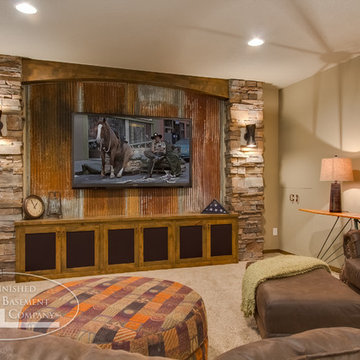
This rustic basement living room brings in natural elements and warm colors to create the perfect eclectic feel. ©Finished Basement Company
Источник вдохновения для домашнего уюта: подвал в классическом стиле
Источник вдохновения для домашнего уюта: подвал в классическом стиле
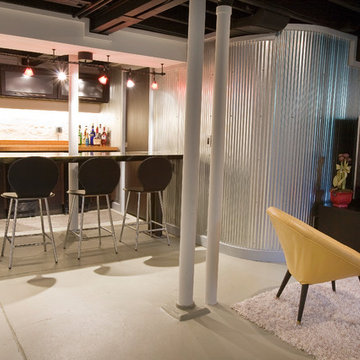
Basement Bar and Media Area
На фото: подземный подвал в стиле лофт с бетонным полом, серыми стенами и серым полом с
На фото: подземный подвал в стиле лофт с бетонным полом, серыми стенами и серым полом с
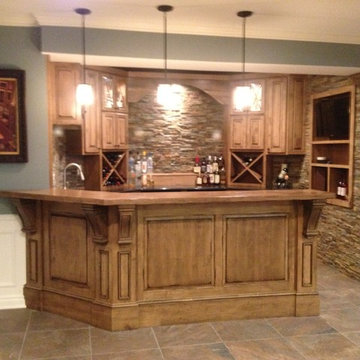
Rochester Hills finished basement. Traditional design with a little rustic touch. Custom entertainment center was built for the living room. The bar/kitchen area provides a great space to prepare drinks and food. By Majestic Home Solutions LLC.
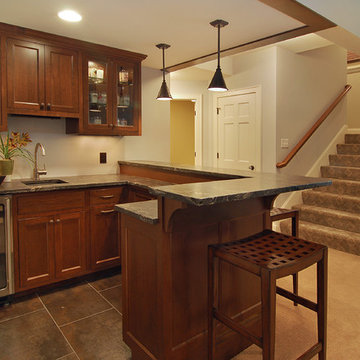
Custom Colonial Cottage in Edina's Brucewood Neighborhood Photography by VHT
На фото: подвал в классическом стиле с бежевым полом с
На фото: подвал в классическом стиле с бежевым полом с
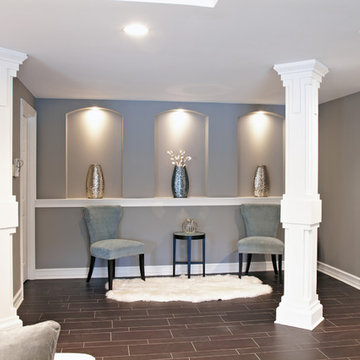
A Picture is worth a thousand words, but it's difficult to describe this exquisite basement in a photograph. Designed for a couple who are a party waiting to happen, this walkout basement was destined to be spectacular. Once a cold, blank slate of concrete, the basement is now an extraordinary multi-functional living space. The luxurious new design includes a stunning full bar with all the amenities. The cabinetry was done in Brookhaven Bridgeport Oak in a Bistro finish and granite countertops. In the lounge area an older fireplace was removed and replaced with a Lennox direct-vent fireplace. Gorgeous stacked quartz stone in Glacier white surrounds the unit and Corian was used for the hearth. A home theater room is tucked away yet open to the lounge area. Custom woodwork also helps to set this basement apart. Unique art deco columns were designed by the M.J. Whelan design team, along with several art nooks peppered throughout the space. Beautiful trim molding wrap the entire space. Tray ceilings help to define different areas of the space. Lighting is layered throughout, including indirect cove lighting wrapping every tray. A spa room and full bathroom were also a part of the new design.
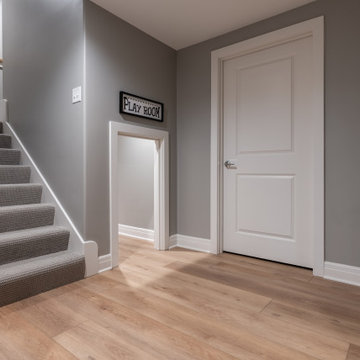
Inspired by sandy shorelines on the California coast, this beachy blonde floor brings just the right amount of variation to each room. With the Modin Collection, we have raised the bar on luxury vinyl plank. The result is a new standard in resilient flooring. Modin offers true embossed in register texture, a low sheen level, a rigid SPC core, an industry-leading wear layer, and so much more.
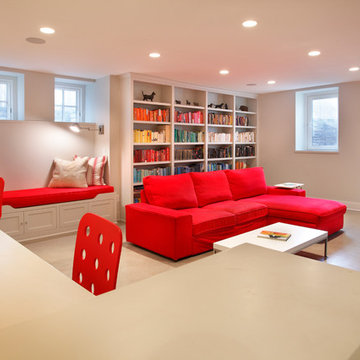
Bright and colorful remodeled space bring suburban amenities to urban Kenwood neighborhood lifestyle. Space has multiple personal spaces. Can relax watching a movie, reading a book or even doing homework.
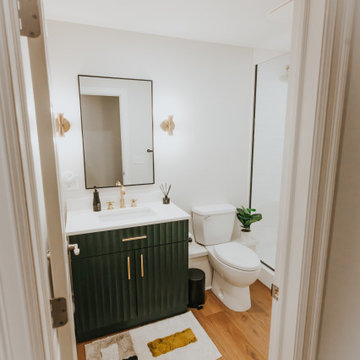
Стильный дизайн: подвал в стиле модернизм с игровой комнатой, полом из ламината, бежевым полом и балками на потолке - последний тренд
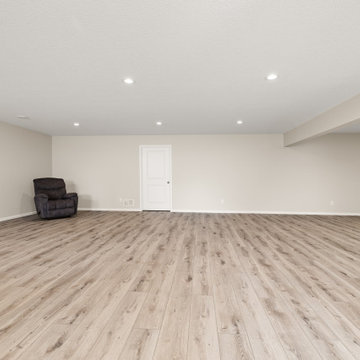
For this basement, these older clients wanted a quick and easy remodel to help sell their home when the time came. We did a simple but timeless design to help appeal to any buyer.
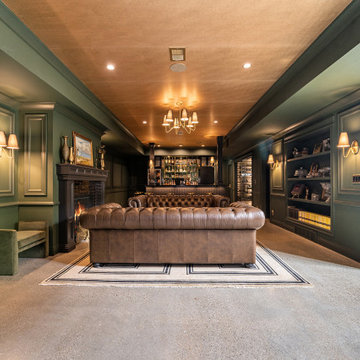
Welcome to the Speak Easy, featuring it's own wine cellar, fireplace, gold foiled ceiling, theatre room, gaming room, ... The lower level of this home is a playtime retreat!
Подвал – фото дизайна интерьера
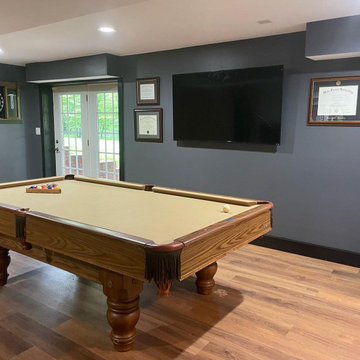
Пример оригинального дизайна: большой подвал в классическом стиле с выходом наружу, игровой комнатой, серыми стенами, светлым паркетным полом и коричневым полом без камина
128
