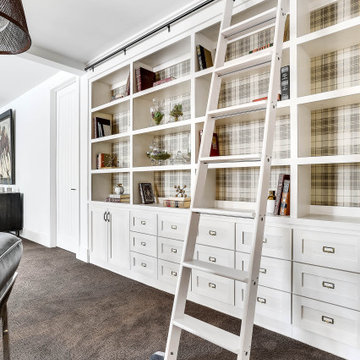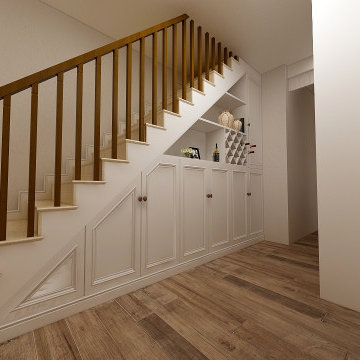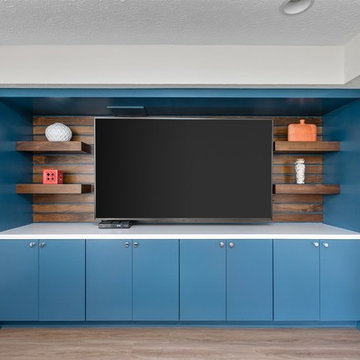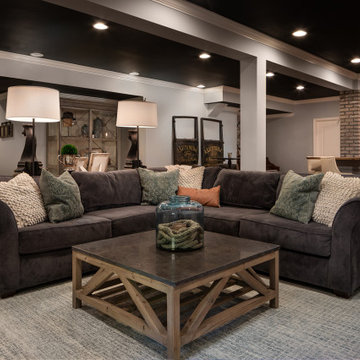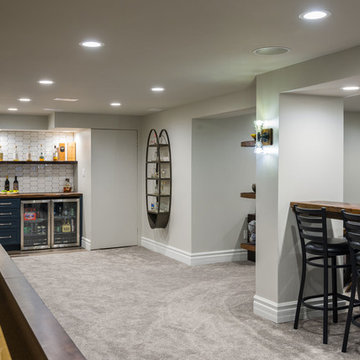Подвал – фото дизайна интерьера
Сортировать:
Бюджет
Сортировать:Популярное за сегодня
2681 - 2700 из 130 129 фото

We converted this unfinished basement into a hip adult hangout for sipping wine, watching a movie and playing a few games.
Свежая идея для дизайна: большой подвал в стиле модернизм с выходом наружу, домашним баром, белыми стенами, горизонтальным камином, фасадом камина из металла и серым полом - отличное фото интерьера
Свежая идея для дизайна: большой подвал в стиле модернизм с выходом наружу, домашним баром, белыми стенами, горизонтальным камином, фасадом камина из металла и серым полом - отличное фото интерьера
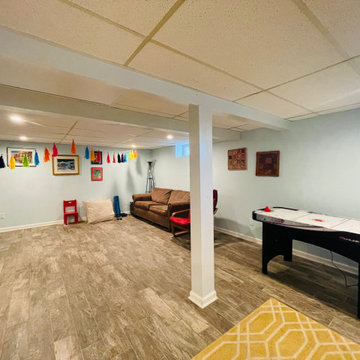
Full Basement/Game room
Full Basement Built at Morristown area. Simple finished basement, with children's corner.
Пример оригинального дизайна: маленький подвал в стиле фьюжн с игровой комнатой, синим полом и деревянными стенами для на участке и в саду
Пример оригинального дизайна: маленький подвал в стиле фьюжн с игровой комнатой, синим полом и деревянными стенами для на участке и в саду
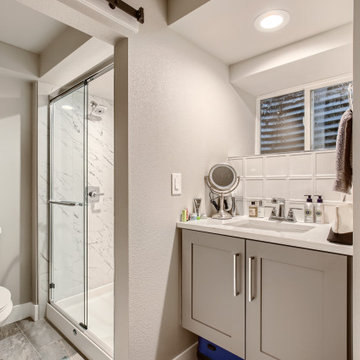
This basic basement finish provided the extra square footage, bed and bath this family was seeking. Finishes included upgraded doors, barn door, custom floating vanity and custom stair rail.
Find the right local pro for your project
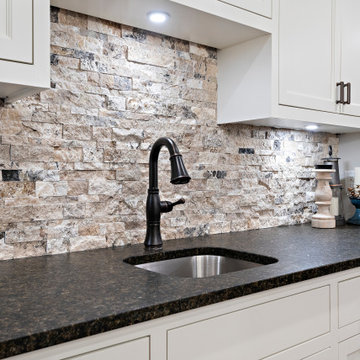
Farmhouse Wet Bar
Свежая идея для дизайна: подвал в стиле кантри - отличное фото интерьера
Свежая идея для дизайна: подвал в стиле кантри - отличное фото интерьера
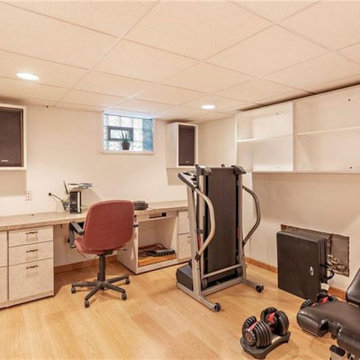
Basement remodel with drop ceiling and luxury vinyl flooring
Источник вдохновения для домашнего уюта: маленький подвал в стиле неоклассика (современная классика) с наружными окнами, бежевыми стенами, полом из винила и коричневым полом без камина для на участке и в саду
Источник вдохновения для домашнего уюта: маленький подвал в стиле неоклассика (современная классика) с наружными окнами, бежевыми стенами, полом из винила и коричневым полом без камина для на участке и в саду

Источник вдохновения для домашнего уюта: подвал среднего размера в стиле неоклассика (современная классика) с выходом наружу, серыми стенами, полом из керамогранита, серым полом и деревянным потолком без камина
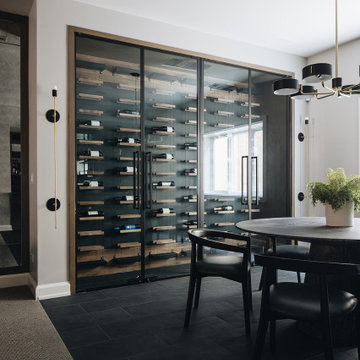
Источник вдохновения для домашнего уюта: большой подвал в стиле неоклассика (современная классика) с бежевыми стенами, полом из керамогранита и черным полом
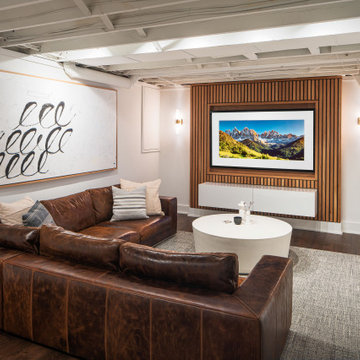
Идея дизайна: подземный подвал среднего размера в стиле модернизм с домашним кинотеатром, белыми стенами, полом из винила, коричневым полом и деревянными стенами
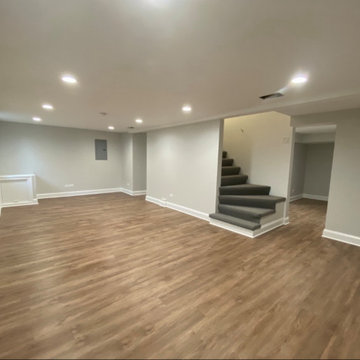
На фото: маленький подвал с наружными окнами, серыми стенами, полом из винила, коричневым полом и панелями на части стены для на участке и в саду

This older couple residing in a golf course community wanted to expand their living space and finish up their unfinished basement for entertainment purposes and more.
Their wish list included: exercise room, full scale movie theater, fireplace area, guest bedroom, full size master bath suite style, full bar area, entertainment and pool table area, and tray ceiling.
After major concrete breaking and running ground plumbing, we used a dead corner of basement near staircase to tuck in bar area.
A dual entrance bathroom from guest bedroom and main entertainment area was placed on far wall to create a large uninterrupted main floor area. A custom barn door for closet gives extra floor space to guest bedroom.
New movie theater room with multi-level seating, sound panel walls, two rows of recliner seating, 120-inch screen, state of art A/V system, custom pattern carpeting, surround sound & in-speakers, custom molding and trim with fluted columns, custom mahogany theater doors.
The bar area includes copper panel ceiling and rope lighting inside tray area, wrapped around cherry cabinets and dark granite top, plenty of stools and decorated with glass backsplash and listed glass cabinets.
The main seating area includes a linear fireplace, covered with floor to ceiling ledger stone and an embedded television above it.
The new exercise room with two French doors, full mirror walls, a couple storage closets, and rubber floors provide a fully equipped home gym.
The unused space under staircase now includes a hidden bookcase for storage and A/V equipment.
New bathroom includes fully equipped body sprays, large corner shower, double vanities, and lots of other amenities.
Carefully selected trim work, crown molding, tray ceiling, wainscoting, wide plank engineered flooring, matching stairs, and railing, makes this basement remodel the jewel of this community.

The homeowners had a very specific vision for their large daylight basement. To begin, Neil Kelly's team, led by Portland Design Consultant Fabian Genovesi, took down numerous walls to completely open up the space, including the ceilings, and removed carpet to expose the concrete flooring. The concrete flooring was repaired, resurfaced and sealed with cracks in tact for authenticity. Beams and ductwork were left exposed, yet refined, with additional piping to conceal electrical and gas lines. Century-old reclaimed brick was hand-picked by the homeowner for the east interior wall, encasing stained glass windows which were are also reclaimed and more than 100 years old. Aluminum bar-top seating areas in two spaces. A media center with custom cabinetry and pistons repurposed as cabinet pulls. And the star of the show, a full 4-seat wet bar with custom glass shelving, more custom cabinetry, and an integrated television-- one of 3 TVs in the space. The new one-of-a-kind basement has room for a professional 10-person poker table, pool table, 14' shuffleboard table, and plush seating.
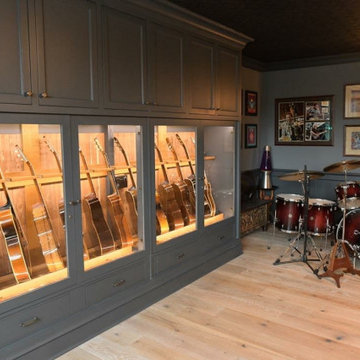
Humidified guitar storage in basement music room.
На фото: подвал в классическом стиле
На фото: подвал в классическом стиле
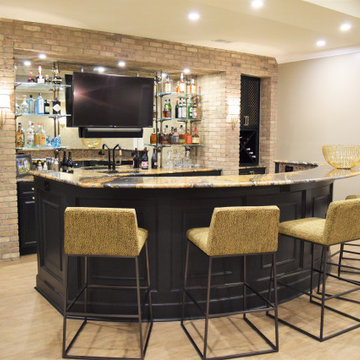
When my long-time clients were ready to start their full basement remodel project, they came to me with a clear vision of what the finished design would look like. Rich textures, dramatic colors, and luxe finishes create a modern yet elegant entertaining space.
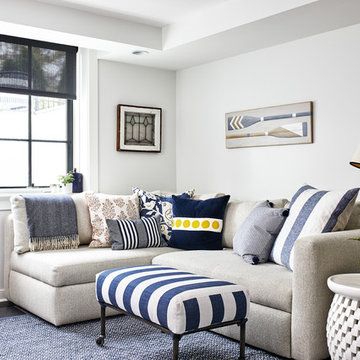
Basement Family Room
Photography: Stacy Zarin Goldberg Photography; Interior Design: Kristin Try Interiors; Builder: Harry Braswell, Inc.
Свежая идея для дизайна: подвал в морском стиле - отличное фото интерьера
Свежая идея для дизайна: подвал в морском стиле - отличное фото интерьера
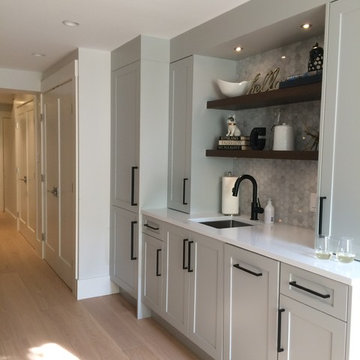
small kitchenette with hidden fridge, dishwasher and enclosed Laundry room sings with tidiness!
Пример оригинального дизайна: маленький подвал в стиле неоклассика (современная классика) с выходом наружу, серыми стенами и паркетным полом среднего тона для на участке и в саду
Пример оригинального дизайна: маленький подвал в стиле неоклассика (современная классика) с выходом наружу, серыми стенами и паркетным полом среднего тона для на участке и в саду
Подвал – фото дизайна интерьера
135
