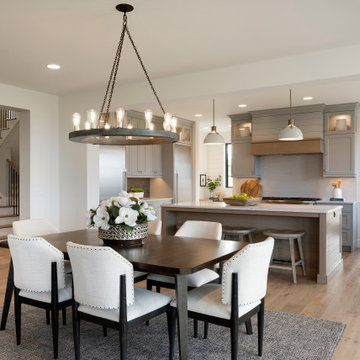Огромная столовая – фото дизайна интерьера
Сортировать:
Бюджет
Сортировать:Популярное за сегодня
1 - 20 из 8 016 фото
1 из 2

Builder: John Kraemer & Sons, Inc. - Architect: Charlie & Co. Design, Ltd. - Interior Design: Martha O’Hara Interiors - Photo: Spacecrafting Photography
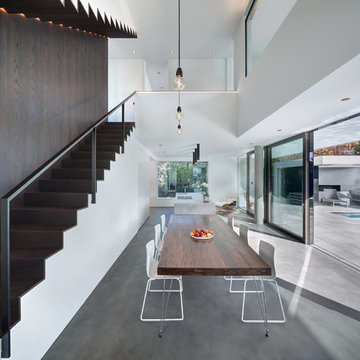
Стильный дизайн: огромная гостиная-столовая в современном стиле с белыми стенами, полом из линолеума и серым полом без камина - последний тренд

На фото: огромная столовая в морском стиле с белыми стенами, полом из травертина, стандартным камином и фасадом камина из плитки с

Formal Dining room, featuring wicker-backed rounded dining chairs as well as a pictograph buffet beneath a beautiful afro-inspired art piece flanked by a spotted table lamp and metal sculptures. Scrolling up to the hero image of this blog post, you were greeted with another view of this stunning formal dining room. The wood dining table is framed by merlot velvet drapery and orange pampas grass in wicker floor vases atop an exquisitely textured area rug. This home exudes a style that truly needs to be seen to be appreciated.

Floor-to-ceiling windows showcase the integration of limestone walls and Douglas fir ceilings that seamlessly flow from inside to out.
Project Details // Now and Zen
Renovation, Paradise Valley, Arizona
Architecture: Drewett Works
Builder: Brimley Development
Interior Designer: Ownby Design
Photographer: Dino Tonn
Faux plants: Botanical Elegance
https://www.drewettworks.com/now-and-zen/

Dining room of Newport.
Источник вдохновения для домашнего уюта: огромная гостиная-столовая в современном стиле с белыми стенами, паркетным полом среднего тона и сводчатым потолком
Источник вдохновения для домашнего уюта: огромная гостиная-столовая в современном стиле с белыми стенами, паркетным полом среднего тона и сводчатым потолком

На фото: огромная гостиная-столовая в стиле неоклассика (современная классика) с светлым паркетным полом, белыми стенами и бежевым полом с

Galitzin Creative
New York, NY 10003
Стильный дизайн: огромная гостиная-столовая в современном стиле с белыми стенами, темным паркетным полом и черным полом - последний тренд
Стильный дизайн: огромная гостиная-столовая в современном стиле с белыми стенами, темным паркетным полом и черным полом - последний тренд

Идея дизайна: огромная гостиная-столовая в современном стиле с белыми стенами, паркетным полом среднего тона, горизонтальным камином, фасадом камина из металла и коричневым полом

Formal Dining Room
На фото: огромная столовая в классическом стиле с полом из известняка, красными стенами и серым полом с
На фото: огромная столовая в классическом стиле с полом из известняка, красными стенами и серым полом с

• SEE THROUGH FIREPLACE WITH CUSTOM TRIMMED MANTLE AND MARBLE SURROUND
• TWO STORY CEILING WITH CUSTOM DESIGNED WINDOW WALLS
• CUSTOM TRIMMED ACCENT COLUMNS

Пример оригинального дизайна: огромная кухня-столовая в современном стиле с бежевыми стенами, светлым паркетным полом и коричневым полом
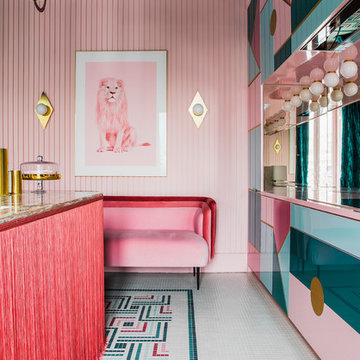
Casa Decor 2018 ! Foto Orlando Gutiérrez. Patricia Bustos sorprende en su “cocina rebelde”, un mundo lleno de intensidad y color. Osadía, que así se llama su espacio en Casa Decor 2018, es toda una declaración de intenciones. Las tonalidades más intensas de verdes y rosa se combinan con sus versiones pastel, creando una paleta “exquisita” según los visitantes, quienes destacan la propuesta de suelo de la interiorista. Geometría y color marcan el revestimiento de mosaico Art Factory Hisbalit. Un diseño diferente e impactante, que incluye el nombre del espacio “Osadía” en forma de mosaico.
Patricia Bustos ha apostado por la colección Unicolor para este increíble suelo. Ha utilizado tres tonos verdes (Ref 127, 311 y 222), dos tonalidades rosa (Ref 255 y 166) y blanco (Ref 103), un color perfecto para unificar el diseño.
Geometría y color marcan el revestimiento de mosaico Art Factory Hisbalit. Un diseño diferente e impactante, que incluye el nombre del espacio “Osadía” en forma de mosaico…¿Impactante?
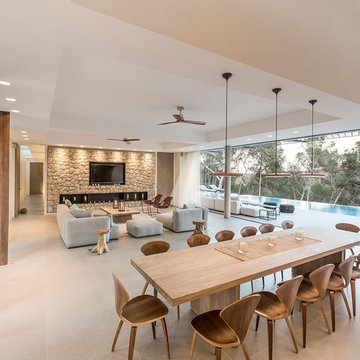
Luc Boegly
Источник вдохновения для домашнего уюта: огромная гостиная-столовая в современном стиле с белыми стенами, полом из керамической плитки и серым полом без камина
Источник вдохновения для домашнего уюта: огромная гостиная-столовая в современном стиле с белыми стенами, полом из керамической плитки и серым полом без камина
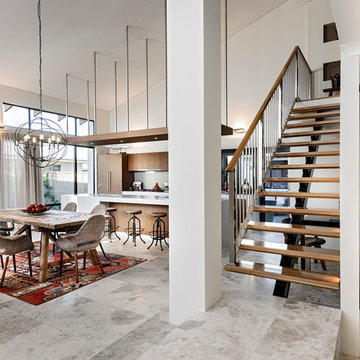
Courtesy of The Rural Building Company
На фото: огромная кухня-столовая в современном стиле с белыми стенами
На фото: огромная кухня-столовая в современном стиле с белыми стенами
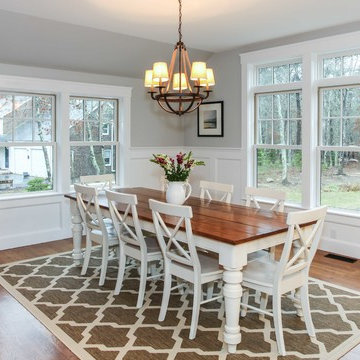
Cape Cod Style Home, Cape Cod Home Builder, Cape Cod General Contractor CR Watson, Greek Farmhouse Revival Style Home, Open Concept Floor plan, Coiffered Ceilings, Wainscoting Paneling, Victorian Era Wall Paneling, Open Concept Dining Room, Open Concept First Floor Kitchen Dining, Medium Hardwood Flooring, Sterling Paint, - Floor plans Designed by CR Watson, Home Building Construction CR Watson, - JFW Photography for C.R. Watson

The Dining Room was restored to its original appearance with new custom paneling and reclaimed antique pine flooring.
Robert Benson Photography
На фото: огромная отдельная столовая в стиле кантри с паркетным полом среднего тона, стандартным камином и фасадом камина из кирпича
На фото: огромная отдельная столовая в стиле кантри с паркетным полом среднего тона, стандартным камином и фасадом камина из кирпича

The key design goal of the homeowners was to install “an extremely well-made kitchen with quality appliances that would stand the test of time”. The kitchen design had to be timeless with all aspects using the best quality materials and appliances. The new kitchen is an extension to the farmhouse and the dining area is set in a beautiful timber-framed orangery by Westbury Garden Rooms, featuring a bespoke refectory table that we constructed on site due to its size.
The project involved a major extension and remodelling project that resulted in a very large space that the homeowners were keen to utilise and include amongst other things, a walk in larder, a scullery, and a large island unit to act as the hub of the kitchen.
The design of the orangery allows light to flood in along one length of the kitchen so we wanted to ensure that light source was utilised to maximum effect. Installing the distressed mirror splashback situated behind the range cooker allows the light to reflect back over the island unit, as do the hammered nickel pendant lamps.
The sheer scale of this project, together with the exceptionally high specification of the design make this kitchen genuinely thrilling. Every element, from the polished nickel handles, to the integration of the Wolf steamer cooktop, has been precisely considered. This meticulous attention to detail ensured the kitchen design is absolutely true to the homeowners’ original design brief and utilises all the innovative expertise our years of experience have provided.

Open floor plan dining room with custom solid slab table, granite countertops, glass backsplash, and custom aquarium.
Источник вдохновения для домашнего уюта: огромная кухня-столовая в современном стиле с белыми стенами, полом из травертина, стандартным камином и фасадом камина из камня
Источник вдохновения для домашнего уюта: огромная кухня-столовая в современном стиле с белыми стенами, полом из травертина, стандартным камином и фасадом камина из камня
Огромная столовая – фото дизайна интерьера
1
