Огромная столовая с коричневыми стенами – фото дизайна интерьера
Сортировать:
Бюджет
Сортировать:Популярное за сегодня
1 - 20 из 182 фото
1 из 3

Photography - LongViews Studios
Стильный дизайн: огромная кухня-столовая в стиле рустика с коричневыми стенами, коричневым полом и темным паркетным полом - последний тренд
Стильный дизайн: огромная кухня-столовая в стиле рустика с коричневыми стенами, коричневым полом и темным паркетным полом - последний тренд
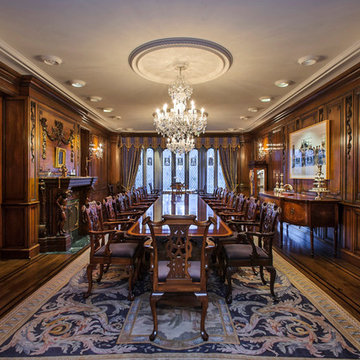
Dennis Mayer Photography
www.chilternestate.com
Свежая идея для дизайна: огромная отдельная столовая в стиле фьюжн с стандартным камином, коричневыми стенами, темным паркетным полом и коричневым полом - отличное фото интерьера
Свежая идея для дизайна: огромная отдельная столовая в стиле фьюжн с стандартным камином, коричневыми стенами, темным паркетным полом и коричневым полом - отличное фото интерьера

We love this traditional style formal dining room with stone walls, chandelier, and custom furniture.
На фото: огромная отдельная столовая в стиле рустика с коричневыми стенами, полом из травертина, двусторонним камином и фасадом камина из камня с
На фото: огромная отдельная столовая в стиле рустика с коричневыми стенами, полом из травертина, двусторонним камином и фасадом камина из камня с
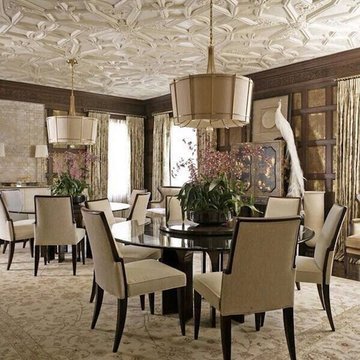
Источник вдохновения для домашнего уюта: огромная отдельная столовая в викторианском стиле с коричневыми стенами, ковровым покрытием и бежевым полом
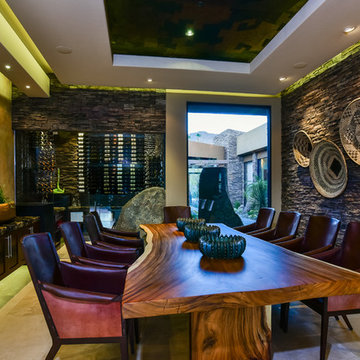
На фото: огромная гостиная-столовая в современном стиле с коричневыми стенами и полом из травертина с
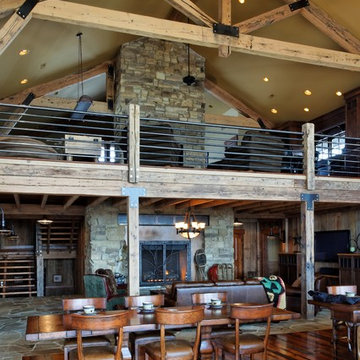
Jeffrey Bebee Photography
Идея дизайна: огромная столовая в стиле рустика с коричневыми стенами и паркетным полом среднего тона
Идея дизайна: огромная столовая в стиле рустика с коричневыми стенами и паркетным полом среднего тона
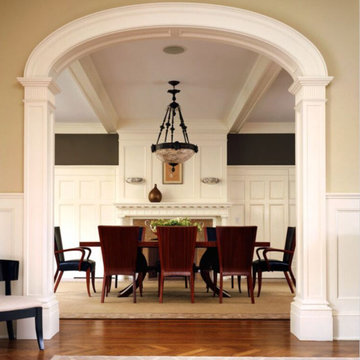
The house is located in Conyers Farm, a residential development, known for its’ grand estates and polo fields. Although the site is just over 10 acres, due to wetlands and conservation areas only 3 acres adjacent to Upper Cross Road could be developed for the house. These restrictions, along with building setbacks led to the linear planning of the house. To maintain a larger back yard, the garage wing was ‘cranked’ towards the street. The bent wing hinged at the three-story turret, reinforces the rambling character and suggests a sense of enclosure around the entry drive court.
Designed in the tradition of late nineteenth-century American country houses. The house has a variety of living spaces, each distinct in shape and orientation. Porches with Greek Doric columns, relaxed plan, juxtaposed masses and shingle-style exterior details all contribute to the elegant “country house” character.
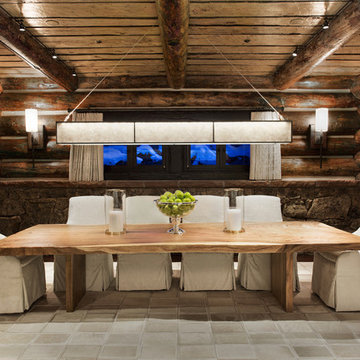
Continuing the theme of grand spaces this mountain modern kitchen takes advantage of a custom made walnut table in the dining room. The combination of the rustic table with the modern lighting and chairs integrates the space with the rest of the home.

Rustic Post and Beam Wedding Venue
На фото: огромная гостиная-столовая в стиле рустика с коричневыми стенами, бетонным полом, сводчатым потолком и деревянными стенами
На фото: огромная гостиная-столовая в стиле рустика с коричневыми стенами, бетонным полом, сводчатым потолком и деревянными стенами
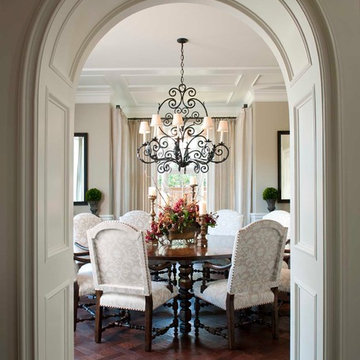
Photography by Dan Piassick
Стильный дизайн: огромная отдельная столовая в классическом стиле с темным паркетным полом, коричневыми стенами и коричневым полом без камина - последний тренд
Стильный дизайн: огромная отдельная столовая в классическом стиле с темным паркетным полом, коричневыми стенами и коричневым полом без камина - последний тренд
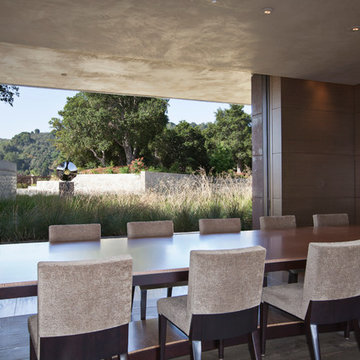
Interior Designer Jacques Saint Dizier
Landscape Architect Dustin Moore of Strata
while with Suzman Cole Design Associates
Frank Paul Perez, Red Lily Studios
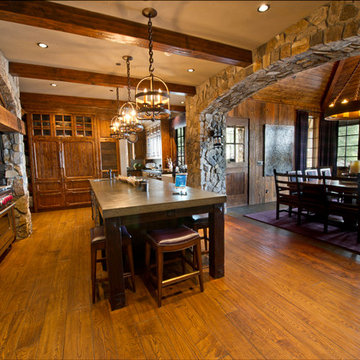
Jen Gramling
На фото: огромная кухня-столовая в стиле рустика с коричневыми стенами, паркетным полом среднего тона и коричневым полом
На фото: огромная кухня-столовая в стиле рустика с коричневыми стенами, паркетным полом среднего тона и коричневым полом
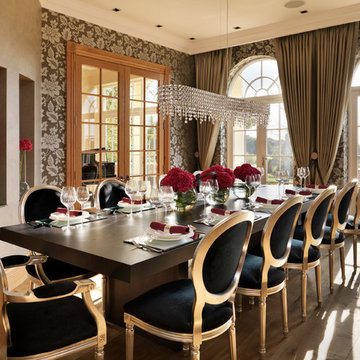
Свежая идея для дизайна: огромная отдельная столовая в классическом стиле с паркетным полом среднего тона и коричневыми стенами без камина - отличное фото интерьера
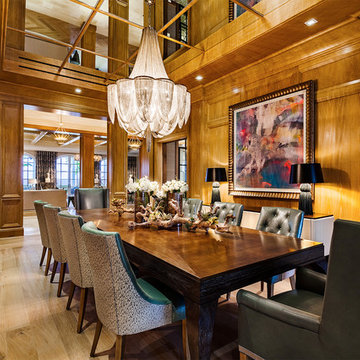
New 2-story residence with additional 9-car garage, exercise room, enoteca and wine cellar below grade. Detached 2-story guest house and 2 swimming pools.
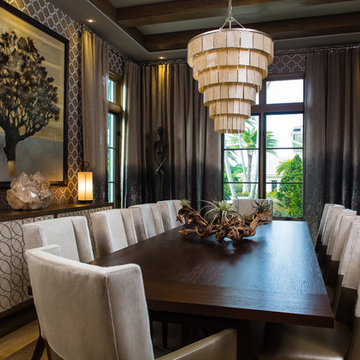
M. James Northen - Northen Exposure Photography
На фото: огромная кухня-столовая в стиле неоклассика (современная классика) с коричневыми стенами и паркетным полом среднего тона с
На фото: огромная кухня-столовая в стиле неоклассика (современная классика) с коричневыми стенами и паркетным полом среднего тона с

На фото: огромная кухня-столовая в стиле модернизм с коричневыми стенами, ковровым покрытием, подвесным камином, фасадом камина из камня, разноцветным полом, деревянным потолком и деревянными стенами

Photography - LongViews Studios
Источник вдохновения для домашнего уюта: огромная кухня-столовая в стиле рустика с коричневыми стенами, паркетным полом среднего тона, двусторонним камином, фасадом камина из камня и коричневым полом
Источник вдохновения для домашнего уюта: огромная кухня-столовая в стиле рустика с коричневыми стенами, паркетным полом среднего тона, двусторонним камином, фасадом камина из камня и коричневым полом
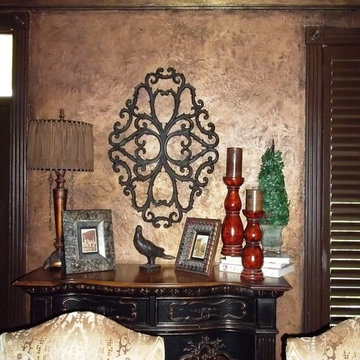
Formal dining room has a decorative multi-layer bronze crackled faux finish. Also has a metallic decorative finish on ceiling.
Свежая идея для дизайна: огромная отдельная столовая в средиземноморском стиле с коричневыми стенами, полом из известняка и бежевым полом - отличное фото интерьера
Свежая идея для дизайна: огромная отдельная столовая в средиземноморском стиле с коричневыми стенами, полом из известняка и бежевым полом - отличное фото интерьера

Breathtaking views of the incomparable Big Sur Coast, this classic Tuscan design of an Italian farmhouse, combined with a modern approach creates an ambiance of relaxed sophistication for this magnificent 95.73-acre, private coastal estate on California’s Coastal Ridge. Five-bedroom, 5.5-bath, 7,030 sq. ft. main house, and 864 sq. ft. caretaker house over 864 sq. ft. of garage and laundry facility. Commanding a ridge above the Pacific Ocean and Post Ranch Inn, this spectacular property has sweeping views of the California coastline and surrounding hills. “It’s as if a contemporary house were overlaid on a Tuscan farm-house ruin,” says decorator Craig Wright who created the interiors. The main residence was designed by renowned architect Mickey Muenning—the architect of Big Sur’s Post Ranch Inn, —who artfully combined the contemporary sensibility and the Tuscan vernacular, featuring vaulted ceilings, stained concrete floors, reclaimed Tuscan wood beams, antique Italian roof tiles and a stone tower. Beautifully designed for indoor/outdoor living; the grounds offer a plethora of comfortable and inviting places to lounge and enjoy the stunning views. No expense was spared in the construction of this exquisite estate.
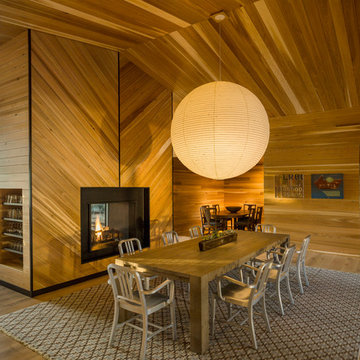
Стильный дизайн: огромная гостиная-столовая в стиле рустика с коричневыми стенами, паркетным полом среднего тона, стандартным камином, коричневым полом и фасадом камина из металла - последний тренд
Огромная столовая с коричневыми стенами – фото дизайна интерьера
1