Огромная столовая с разноцветными стенами – фото дизайна интерьера
Сортировать:
Бюджет
Сортировать:Популярное за сегодня
1 - 20 из 191 фото
1 из 3

This Dining Room continues the coastal aesthetic of the home with paneled walls and a projecting rectangular bay with access to the outdoor entertainment spaces beyond.
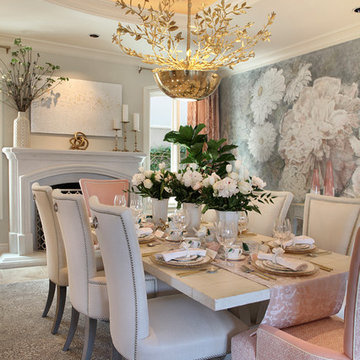
На фото: огромная отдельная столовая в стиле неоклассика (современная классика) с разноцветными стенами, полом из травертина, стандартным камином, фасадом камина из камня и коричневым полом с

На фото: огромная кухня-столовая в современном стиле с разноцветными стенами и серым полом с
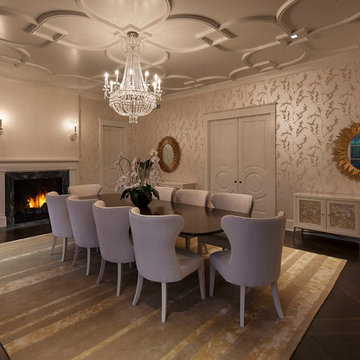
Источник вдохновения для домашнего уюта: огромная отдельная столовая в классическом стиле с разноцветными стенами, темным паркетным полом, стандартным камином, фасадом камина из камня и коричневым полом
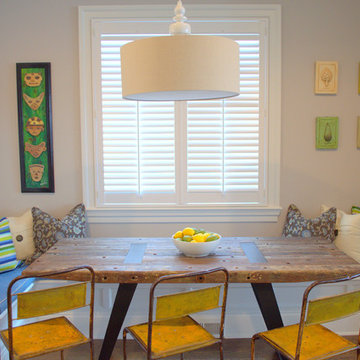
Project designed by Boston interior design studio Dane Austin Design. They serve Boston, Cambridge, Hingham, Cohasset, Newton, Weston, Lexington, Concord, Dover, Andover, Gloucester, as well as surrounding areas.
For more about Dane Austin Design, click here: https://daneaustindesign.com/
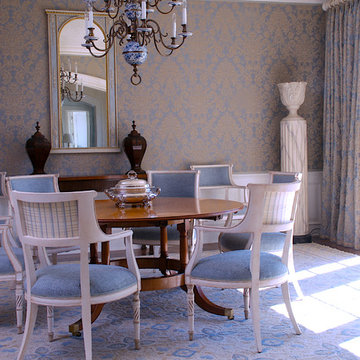
Swedish inspired Dining Room in Baltic color palette provides a welcoming formal gathering place for festive dining and entertaining. Photo by Mick Hales.

To connect to the adjoining Living Room, the Dining area employs a similar palette of darker surfaces and finishes, chosen to create an effect that is highly evocative of past centuries, linking new and old with a poetic approach.
The dark grey concrete floor is a paired with traditional but luxurious Tadelakt Moroccan plaster, chose for its uneven and natural texture as well as beautiful earthy hues.
The supporting structure is exposed and painted in a deep red hue to suggest the different functional areas and create a unique interior which is then reflected on the exterior of the extension.

Dining - Great Room - Kitchen
На фото: огромная кухня-столовая в современном стиле с разноцветными стенами, полом из известняка, сводчатым потолком и разноцветным полом с
На фото: огромная кухня-столовая в современном стиле с разноцветными стенами, полом из известняка, сводчатым потолком и разноцветным полом с
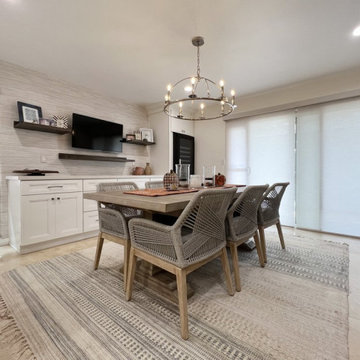
Moving to the dining area, the cohesive design continues with white custom cabinets and matching crown molding. The same quartz countertops grace the dining area, creating a seamless transition from the kitchen. A custom cabinet, thoughtfully built around a wine fridge, offers storage and a designated space for your favorite vintages.
The wall of the dining area features a touch of gray with the Waters Edge Resource Library Bahiagrass wallpaper, adding depth and texture to the space. Custom dark wood-stained shelves adorn the wall, providing a perfect display area for treasured collectibles or decorative accents.
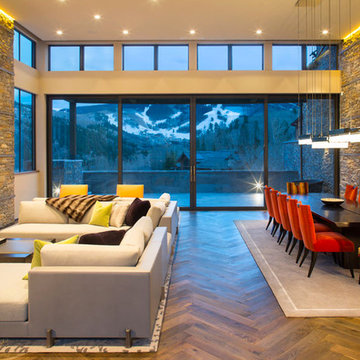
An expansive mountain contemporary home with 9,910 square feet, the home utilizes natural colors and materials, including stone, metal, glass, and wood. High ceilings throughout the home capture the sweeping views of Beaver Creek Mountain. Sustainable features include a green roof and Solar PV and Solar Thermal systems.

На фото: огромная отдельная столовая в стиле неоклассика (современная классика) с паркетным полом среднего тона, коричневым полом, многоуровневым потолком, обоями на стенах и разноцветными стенами

Идея дизайна: огромная отдельная столовая в стиле рустика с темным паркетным полом, разноцветными стенами и коричневым полом без камина
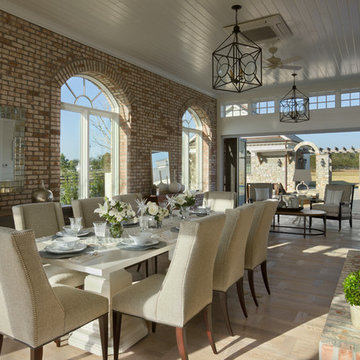
Zoltan Construction, Roger Wade Photography
Идея дизайна: огромная кухня-столовая в классическом стиле с разноцветными стенами, темным паркетным полом и фасадом камина из кирпича
Идея дизайна: огромная кухня-столовая в классическом стиле с разноцветными стенами, темным паркетным полом и фасадом камина из кирпича

This Italian Villa breakfast nook features a round wood table decorated with floral that seats 6 in upholstered leather slingback chairs. A chandelier hangs from the center of the vaulted dome ceiling, and a built-in fireplace sits on the side of the table.
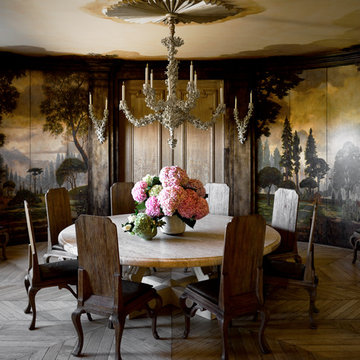
Источник вдохновения для домашнего уюта: огромная отдельная столовая в классическом стиле с разноцветными стенами, паркетным полом среднего тона и коричневым полом

Copyright © 2009 Robert Reck. All Rights Reserved.
На фото: огромная отдельная столовая в стиле фьюжн с паркетным полом среднего тона, стандартным камином, разноцветными стенами, коричневым полом и фасадом камина из камня с
На фото: огромная отдельная столовая в стиле фьюжн с паркетным полом среднего тона, стандартным камином, разноцветными стенами, коричневым полом и фасадом камина из камня с
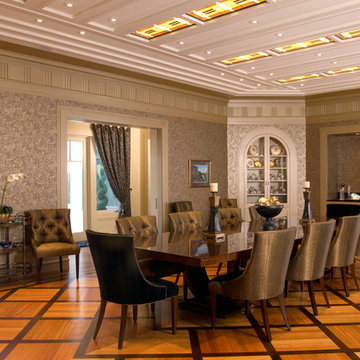
Photography by Dan Mayers,
Monarc Construction
Пример оригинального дизайна: огромная отдельная столовая в классическом стиле с разноцветными стенами и паркетным полом среднего тона
Пример оригинального дизайна: огромная отдельная столовая в классическом стиле с разноцветными стенами и паркетным полом среднего тона
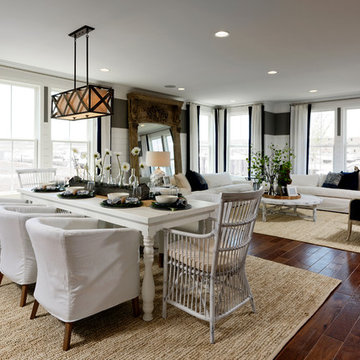
Свежая идея для дизайна: огромная гостиная-столовая в классическом стиле с коричневым полом, разноцветными стенами, полом из винила, горизонтальным камином и фасадом камина из дерева - отличное фото интерьера

Our design team listened carefully to our clients' wish list. They had a vision of a cozy rustic mountain cabin type master suite retreat. The rustic beams and hardwood floors complement the neutral tones of the walls and trim. Walking into the new primary bathroom gives the same calmness with the colors and materials used in the design.
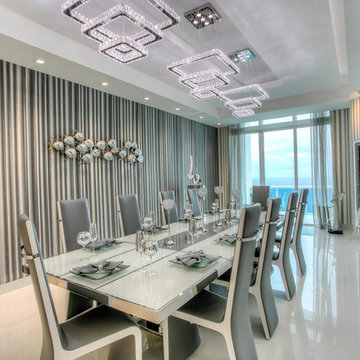
На фото: огромная кухня-столовая в современном стиле с разноцветными стенами и полом из керамогранита без камина
Огромная столовая с разноцветными стенами – фото дизайна интерьера
1