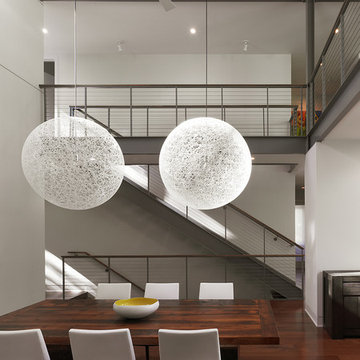Огромная столовая – фото дизайна интерьера с высоким бюджетом
Сортировать:
Бюджет
Сортировать:Популярное за сегодня
1 - 20 из 1 648 фото
1 из 3

Modern Dining Room in an open floor plan, sits between the Living Room, Kitchen and Backyard Patio. The modern electric fireplace wall is finished in distressed grey plaster. Modern Dining Room Furniture in Black and white is paired with a sculptural glass chandelier. Floor to ceiling windows and modern sliding glass doors expand the living space to the outdoors.
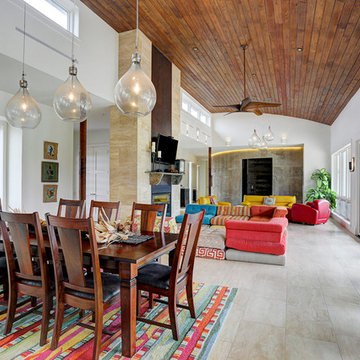
tkimages.com
На фото: огромная гостиная-столовая в современном стиле с белыми стенами, полом из керамогранита и бежевым полом без камина с
На фото: огромная гостиная-столовая в современном стиле с белыми стенами, полом из керамогранита и бежевым полом без камина с
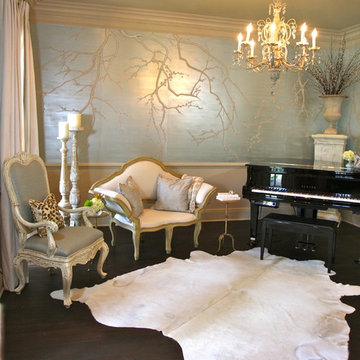
На фото: огромная отдельная столовая в классическом стиле с синими стенами с

Stephen Clément
Свежая идея для дизайна: огромная отдельная столовая в стиле фьюжн с белыми стенами, паркетным полом среднего тона, стандартным камином и фасадом камина из камня - отличное фото интерьера
Свежая идея для дизайна: огромная отдельная столовая в стиле фьюжн с белыми стенами, паркетным полом среднего тона, стандартным камином и фасадом камина из камня - отличное фото интерьера
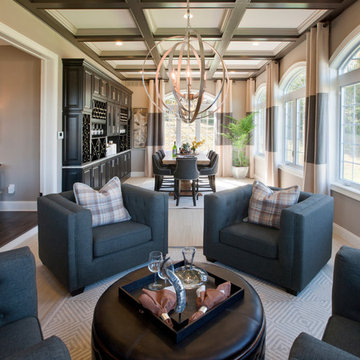
Bill Taylor Photography
Свежая идея для дизайна: огромная отдельная столовая в стиле неоклассика (современная классика) с бежевыми стенами и светлым паркетным полом - отличное фото интерьера
Свежая идея для дизайна: огромная отдельная столовая в стиле неоклассика (современная классика) с бежевыми стенами и светлым паркетным полом - отличное фото интерьера
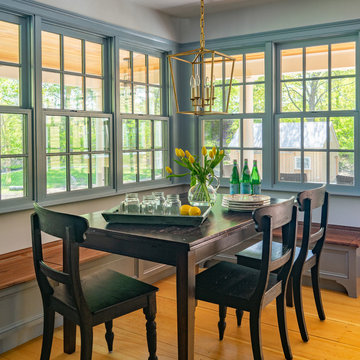
На фото: огромная отдельная столовая в стиле кантри с паркетным полом среднего тона и коричневым полом с

Breathtaking views of the incomparable Big Sur Coast, this classic Tuscan design of an Italian farmhouse, combined with a modern approach creates an ambiance of relaxed sophistication for this magnificent 95.73-acre, private coastal estate on California’s Coastal Ridge. Five-bedroom, 5.5-bath, 7,030 sq. ft. main house, and 864 sq. ft. caretaker house over 864 sq. ft. of garage and laundry facility. Commanding a ridge above the Pacific Ocean and Post Ranch Inn, this spectacular property has sweeping views of the California coastline and surrounding hills. “It’s as if a contemporary house were overlaid on a Tuscan farm-house ruin,” says decorator Craig Wright who created the interiors. The main residence was designed by renowned architect Mickey Muenning—the architect of Big Sur’s Post Ranch Inn, —who artfully combined the contemporary sensibility and the Tuscan vernacular, featuring vaulted ceilings, stained concrete floors, reclaimed Tuscan wood beams, antique Italian roof tiles and a stone tower. Beautifully designed for indoor/outdoor living; the grounds offer a plethora of comfortable and inviting places to lounge and enjoy the stunning views. No expense was spared in the construction of this exquisite estate.
Presented by Olivia Hsu Decker
+1 415.720.5915
+1 415.435.1600
Decker Bullock Sotheby's International Realty

На фото: огромная гостиная-столовая в стиле неоклассика (современная классика) с светлым паркетным полом, белыми стенами и бежевым полом с
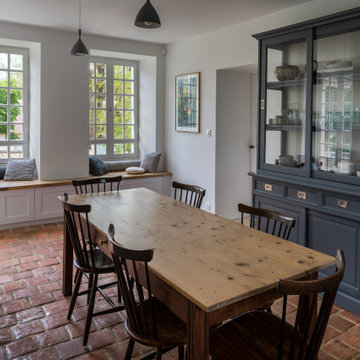
Table chinée et revernie; chaises scandinaves vintage de Nässjö; mobiliers de cuisine Ikea Savedal; plans de travail en chêne massif; vaisselier de Tikamoon; suspensions Dokka et et House Doctor. Banquette réalisée sur-mesure.
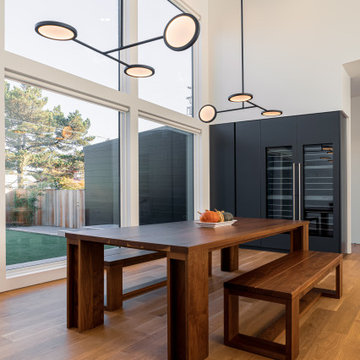
На фото: огромная гостиная-столовая в стиле модернизм с светлым паркетным полом и коричневым полом
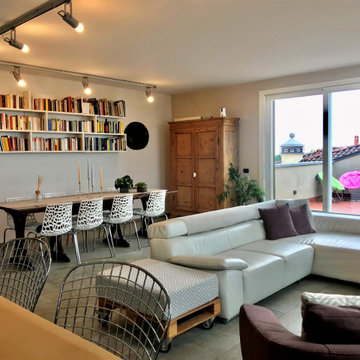
Vista delle diverse aree funzionali
Идея дизайна: огромная столовая в современном стиле с бежевыми стенами, полом из керамогранита и серым полом
Идея дизайна: огромная столовая в современном стиле с бежевыми стенами, полом из керамогранита и серым полом

This condo underwent an amazing transformation! The kitchen was moved from one side of the condo to the other so the homeowner could take advantage of the beautiful view. This beautiful hutch makes a wonderful serving counter and the tower on the left hides a supporting column. The beams in the ceiling are not only a great architectural detail but they allow for lighting that could not otherwise be added to the condos concrete ceiling. The lovely crown around the room also conceals solar shades and drapery rods.
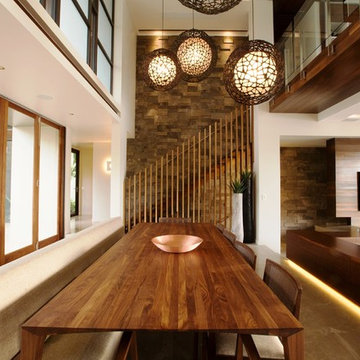
The dining room is located in a central space within a double height void. Strong natural material finishes such as marble slab flooring, stone walls and dark roasted timber provide a lasting impression.

Contemporary wall lights, open plan dining area leading onto garden with sliding doors, family home, Ealing.
Идея дизайна: огромная кухня-столовая в современном стиле с белыми стенами, бетонным полом и серым полом без камина
Идея дизайна: огромная кухня-столовая в современном стиле с белыми стенами, бетонным полом и серым полом без камина

Свежая идея для дизайна: огромная гостиная-столовая в стиле модернизм с зелеными стенами, ковровым покрытием, печью-буржуйкой, фасадом камина из штукатурки, бежевым полом, многоуровневым потолком и панелями на части стены - отличное фото интерьера
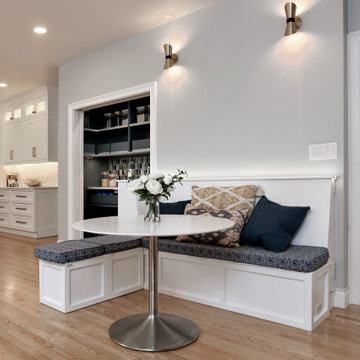
Custom banquette with modular cube bench seating that can be moved around or latched in place. Uplit smart LED lighting integrated into bench back. Hidden pantry with pocket door.
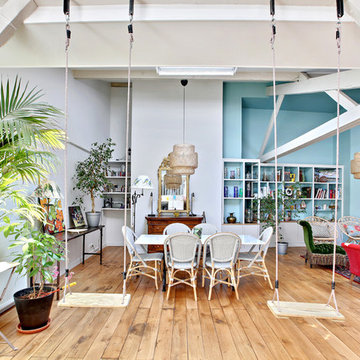
Shoootin
Пример оригинального дизайна: огромная гостиная-столовая в морском стиле с синими стенами, светлым паркетным полом и коричневым полом без камина
Пример оригинального дизайна: огромная гостиная-столовая в морском стиле с синими стенами, светлым паркетным полом и коричневым полом без камина
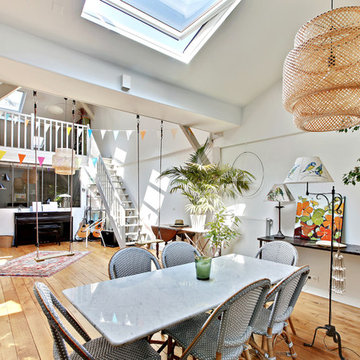
Shoootin
Свежая идея для дизайна: огромная гостиная-столовая в морском стиле с синими стенами, паркетным полом среднего тона и коричневым полом - отличное фото интерьера
Свежая идея для дизайна: огромная гостиная-столовая в морском стиле с синими стенами, паркетным полом среднего тона и коричневым полом - отличное фото интерьера

This project's final result exceeded even our vision for the space! This kitchen is part of a stunning traditional log home in Evergreen, CO. The original kitchen had some unique touches, but was dated and not a true reflection of our client. The existing kitchen felt dark despite an amazing amount of natural light, and the colors and textures of the cabinetry felt heavy and expired. The client wanted to keep with the traditional rustic aesthetic that is present throughout the rest of the home, but wanted a much brighter space and slightly more elegant appeal. Our scope included upgrades to just about everything: new semi-custom cabinetry, new quartz countertops, new paint, new light fixtures, new backsplash tile, and even a custom flue over the range. We kept the original flooring in tact, retained the original copper range hood, and maintained the same layout while optimizing light and function. The space is made brighter by a light cream primary cabinetry color, and additional feature lighting everywhere including in cabinets, under cabinets, and in toe kicks. The new kitchen island is made of knotty alder cabinetry and topped by Cambria quartz in Oakmoor. The dining table shares this same style of quartz and is surrounded by custom upholstered benches in Kravet's Cowhide suede. We introduced a new dramatic antler chandelier at the end of the island as well as Restoration Hardware accent lighting over the dining area and sconce lighting over the sink area open shelves. We utilized composite sinks in both the primary and bar locations, and accented these with farmhouse style bronze faucets. Stacked stone covers the backsplash, and a handmade elk mosaic adorns the space above the range for a custom look that is hard to ignore. We finished the space with a light copper paint color to add extra warmth and finished cabinetry with rustic bronze hardware. This project is breathtaking and we are so thrilled our client can enjoy this kitchen for many years to come!
Огромная столовая – фото дизайна интерьера с высоким бюджетом
1
