Огромная столовая – фото дизайна интерьера
Сортировать:
Бюджет
Сортировать:Популярное за сегодня
41 - 60 из 8 017 фото
1 из 2
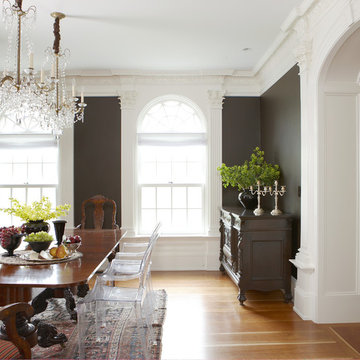
Свежая идея для дизайна: огромная отдельная столовая в классическом стиле с черными стенами, паркетным полом среднего тона и коричневым полом - отличное фото интерьера
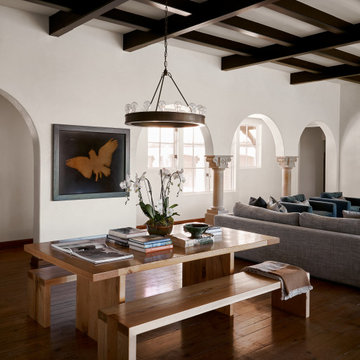
На фото: огромная столовая в средиземноморском стиле с белыми стенами, паркетным полом среднего тона, коричневым полом и балками на потолке

Residential project at Yellowstone Club, Big Sky, MT
Пример оригинального дизайна: огромная гостиная-столовая в современном стиле с белыми стенами, светлым паркетным полом, коричневым полом и деревянным потолком
Пример оригинального дизайна: огромная гостиная-столовая в современном стиле с белыми стенами, светлым паркетным полом, коричневым полом и деревянным потолком

Пример оригинального дизайна: огромная гостиная-столовая в современном стиле с белыми стенами, паркетным полом среднего тона и серым полом

Идея дизайна: огромная гостиная-столовая в современном стиле с белыми стенами, светлым паркетным полом, двусторонним камином, фасадом камина из камня и бежевым полом

Galitzin Creative
New York, NY 10003
Стильный дизайн: огромная гостиная-столовая в современном стиле с белыми стенами, темным паркетным полом и черным полом - последний тренд
Стильный дизайн: огромная гостиная-столовая в современном стиле с белыми стенами, темным паркетным полом и черным полом - последний тренд
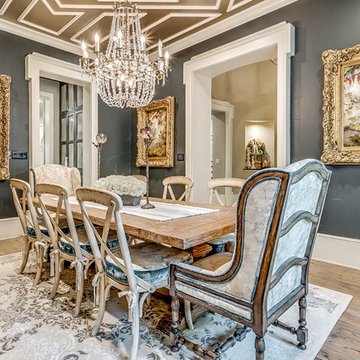
This elegant formal dining room is a beautiful interpretation of French design style. The custom upholstered wingback chairs are hand stained and distressed along with the distressed dining chairs. The orate, gold gilded frames bring baroque glamour to the space along with the beautiful overhead crystal chandelier. The ceiling panel design adds interest and dimension.

Long Black dining table with Baccarat lighting and ornate moldings. Comfortable custom chairs in cream upholstery.
White, gold and almost black are used in this very large, traditional remodel of an original Landry Group Home, filled with contemporary furniture, modern art and decor. White painted moldings on walls and ceilings, combined with black stained wide plank wood flooring. Very grand spaces, including living room, family room, dining room and music room feature hand knotted rugs in modern light grey, gold and black free form styles. All large rooms, including the master suite, feature white painted fireplace surrounds in carved moldings. Music room is stunning in black venetian plaster and carved white details on the ceiling with burgandy velvet upholstered chairs and a burgandy accented Baccarat Crystal chandelier. All lighting throughout the home, including the stairwell and extra large dining room hold Baccarat lighting fixtures. Master suite is composed of his and her baths, a sitting room divided from the master bedroom by beautiful carved white doors. Guest house shows arched white french doors, ornate gold mirror, and carved crown moldings. All the spaces are comfortable and cozy with warm, soft textures throughout. Project Location: Lake Sherwood, Westlake, California. Project designed by Maraya Interior Design. From their beautiful resort town of Ojai, they serve clients in Montecito, Hope Ranch, Malibu and Calabasas, across the tri-county area of Santa Barbara, Ventura and Los Angeles, south to Hidden Hills.
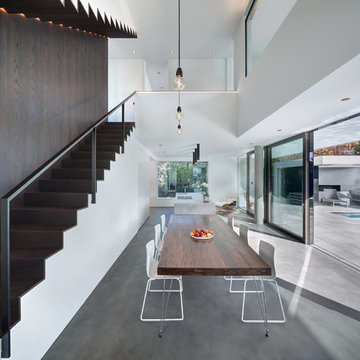
Стильный дизайн: огромная гостиная-столовая в современном стиле с белыми стенами, полом из линолеума и серым полом без камина - последний тренд
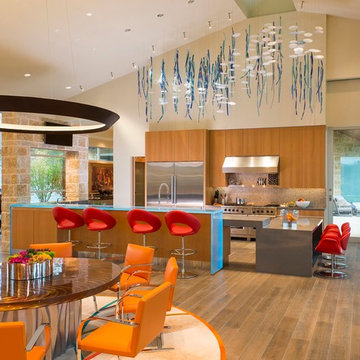
Danny Piassick
На фото: огромная кухня-столовая в стиле ретро с бежевыми стенами, фасадом камина из камня и светлым паркетным полом
На фото: огромная кухня-столовая в стиле ретро с бежевыми стенами, фасадом камина из камня и светлым паркетным полом

На фото: огромная отдельная столовая в классическом стиле с зелеными стенами, ковровым покрытием, стандартным камином и фасадом камина из кирпича
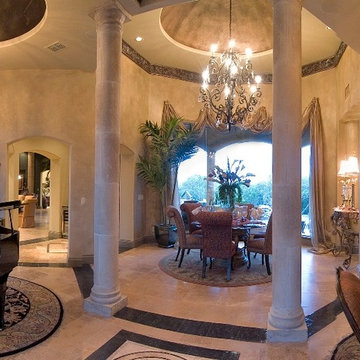
На фото: огромная гостиная-столовая в классическом стиле с бежевыми стенами, полом из керамической плитки и разноцветным полом без камина с
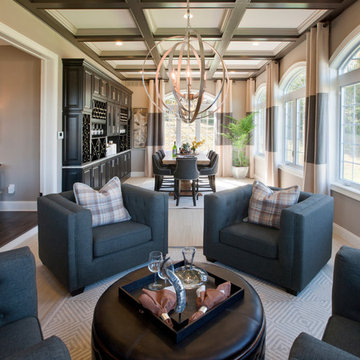
Bill Taylor Photography
Свежая идея для дизайна: огромная отдельная столовая в стиле неоклассика (современная классика) с бежевыми стенами и светлым паркетным полом - отличное фото интерьера
Свежая идея для дизайна: огромная отдельная столовая в стиле неоклассика (современная классика) с бежевыми стенами и светлым паркетным полом - отличное фото интерьера

Large dining room with wine storage wall. Custom mahogany table with Dakota Jackson chairs. Wet bar with lighted liquor display,
Project designed by Susie Hersker’s Scottsdale interior design firm Design Directives. Design Directives is active in Phoenix, Paradise Valley, Cave Creek, Carefree, Sedona, and beyond.
For more about Design Directives, click here: https://susanherskerasid.com/
To learn more about this project, click here: https://susanherskerasid.com/desert-contemporary/

This Dining Room continues the coastal aesthetic of the home with paneled walls and a projecting rectangular bay with access to the outdoor entertainment spaces beyond.

Built in the iconic neighborhood of Mount Curve, just blocks from the lakes, Walker Art Museum, and restaurants, this is city living at its best. Myrtle House is a design-build collaboration with Hage Homes and Regarding Design with expertise in Southern-inspired architecture and gracious interiors. With a charming Tudor exterior and modern interior layout, this house is perfect for all ages.
Rooted in the architecture of the past with a clean and contemporary influence, Myrtle House bridges the gap between stunning historic detailing and modern living.
A sense of charm and character is created through understated and honest details, with scale and proportion being paramount to the overall effect.
Classical elements are featured throughout the home, including wood paneling, crown molding, cabinet built-ins, and cozy window seating, creating an ambiance steeped in tradition. While the kitchen and family room blend together in an open space for entertaining and family time, there are also enclosed spaces designed with intentional use in mind.
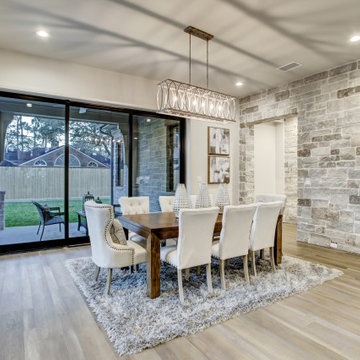
Свежая идея для дизайна: огромная столовая в современном стиле с бежевыми стенами, паркетным полом среднего тона и коричневым полом без камина - отличное фото интерьера

На фото: огромная кухня-столовая в стиле ретро с белыми стенами, темным паркетным полом, стандартным камином, фасадом камина из камня, коричневым полом, сводчатым потолком и кирпичными стенами с

На фото: огромная отдельная столовая в стиле неоклассика (современная классика) с белыми стенами, паркетным полом среднего тона, коричневым полом, сводчатым потолком и кирпичными стенами с

На фото: огромная кухня-столовая в стиле ретро с полом из керамической плитки, серым полом, обоями на стенах и серыми стенами
Огромная столовая – фото дизайна интерьера
3