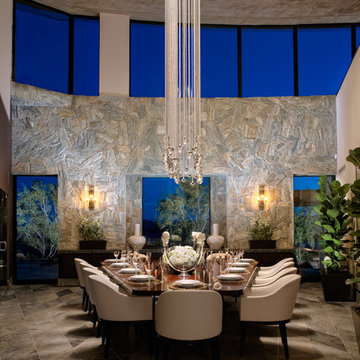Огромная столовая – фото дизайна интерьера
Сортировать:
Бюджет
Сортировать:Популярное за сегодня
61 - 80 из 8 015 фото
1 из 2
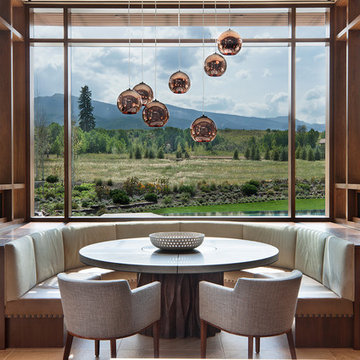
David O. Marlow Photography
Стильный дизайн: огромная столовая в стиле рустика - последний тренд
Стильный дизайн: огромная столовая в стиле рустика - последний тренд
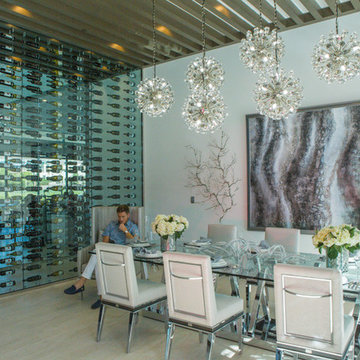
Fully Custom Dining Room
Источник вдохновения для домашнего уюта: огромная гостиная-столовая в современном стиле с белыми стенами, полом из керамогранита и бежевым полом без камина
Источник вдохновения для домашнего уюта: огромная гостиная-столовая в современном стиле с белыми стенами, полом из керамогранита и бежевым полом без камина
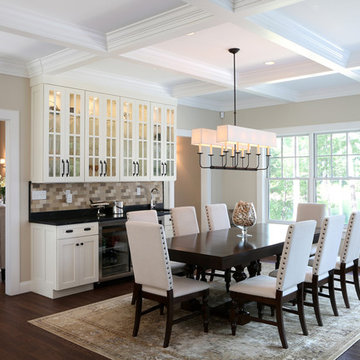
Light filled dining area with coffered ceiling and oversized windows facing the lake. Glass front cabinets with interior lighting and glass shelving. Granite countertop bar with under cabinet refrigerator and wine cooler.
Tom Grimes Photography
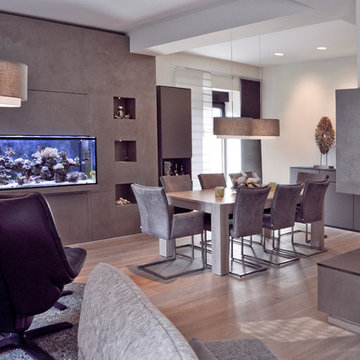
Patrycja Kin
Идея дизайна: огромная столовая с бежевыми стенами, светлым паркетным полом, горизонтальным камином, фасадом камина из штукатурки и обоями на стенах
Идея дизайна: огромная столовая с бежевыми стенами, светлым паркетным полом, горизонтальным камином, фасадом камина из штукатурки и обоями на стенах
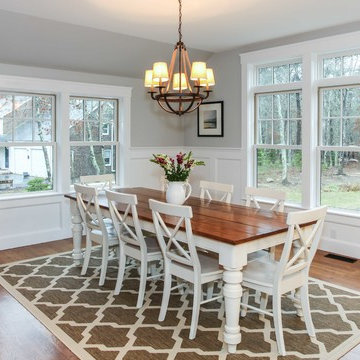
Cape Cod Style Home, Cape Cod Home Builder, Cape Cod General Contractor CR Watson, Greek Farmhouse Revival Style Home, Open Concept Floor plan, Coiffered Ceilings, Wainscoting Paneling, Victorian Era Wall Paneling, Open Concept Dining Room, Open Concept First Floor Kitchen Dining, Medium Hardwood Flooring, Sterling Paint, - Floor plans Designed by CR Watson, Home Building Construction CR Watson, - JFW Photography for C.R. Watson
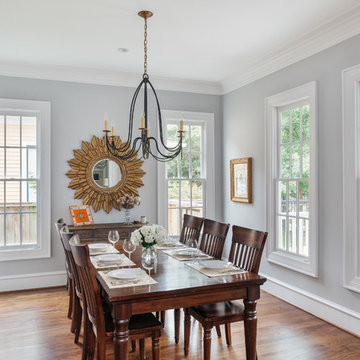
Benjamin Hill Photography
Идея дизайна: огромная столовая в стиле неоклассика (современная классика) с паркетным полом среднего тона, коричневым полом и серыми стенами без камина
Идея дизайна: огромная столовая в стиле неоклассика (современная классика) с паркетным полом среднего тона, коричневым полом и серыми стенами без камина
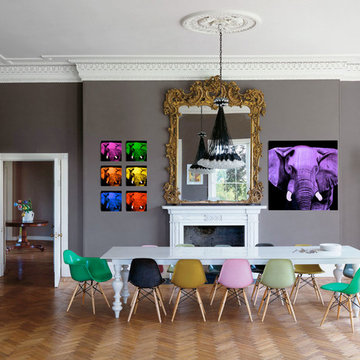
Источник вдохновения для домашнего уюта: огромная отдельная столовая в современном стиле с серыми стенами и паркетным полом среднего тона
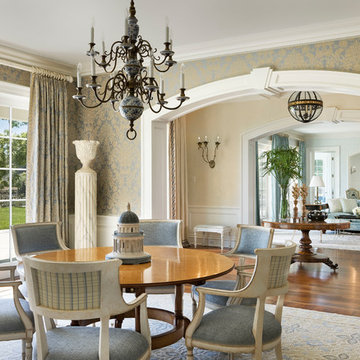
Spacious and elegant Dining Room flows gracefully into the Entrance Hall and Living Room. Photo by Durston Saylor
На фото: огромная отдельная столовая в викторианском стиле с разноцветными стенами и темным паркетным полом
На фото: огромная отдельная столовая в викторианском стиле с разноцветными стенами и темным паркетным полом

Breathtaking views of the incomparable Big Sur Coast, this classic Tuscan design of an Italian farmhouse, combined with a modern approach creates an ambiance of relaxed sophistication for this magnificent 95.73-acre, private coastal estate on California’s Coastal Ridge. Five-bedroom, 5.5-bath, 7,030 sq. ft. main house, and 864 sq. ft. caretaker house over 864 sq. ft. of garage and laundry facility. Commanding a ridge above the Pacific Ocean and Post Ranch Inn, this spectacular property has sweeping views of the California coastline and surrounding hills. “It’s as if a contemporary house were overlaid on a Tuscan farm-house ruin,” says decorator Craig Wright who created the interiors. The main residence was designed by renowned architect Mickey Muenning—the architect of Big Sur’s Post Ranch Inn, —who artfully combined the contemporary sensibility and the Tuscan vernacular, featuring vaulted ceilings, stained concrete floors, reclaimed Tuscan wood beams, antique Italian roof tiles and a stone tower. Beautifully designed for indoor/outdoor living; the grounds offer a plethora of comfortable and inviting places to lounge and enjoy the stunning views. No expense was spared in the construction of this exquisite estate.
Presented by Olivia Hsu Decker
+1 415.720.5915
+1 415.435.1600
Decker Bullock Sotheby's International Realty
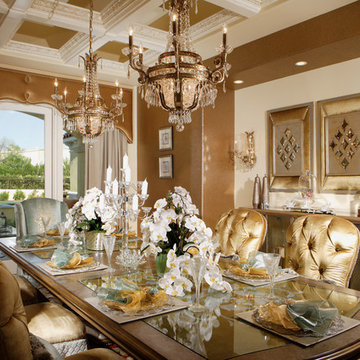
Joe Cotitta
Epic Photography
joecotitta@cox.net:
Builder: Eagle Luxury Property
Идея дизайна: огромная кухня-столовая в классическом стиле с коричневыми стенами и светлым паркетным полом без камина
Идея дизайна: огромная кухня-столовая в классическом стиле с коричневыми стенами и светлым паркетным полом без камина
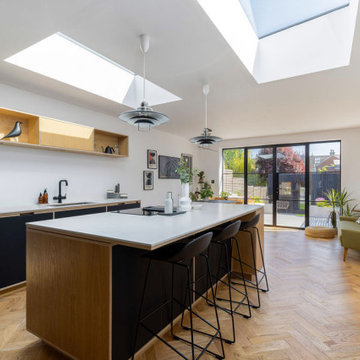
It's sophisticated and stylish, with a sleek and contemporary feel that's perfect for entertaining. The clean lines and monochromatic colour palette enhance the minimalist vibe, while the carefully chosen details add just the right amount of glam.

Cabinetry designed by Margaret Dean, Design Studio West and supplied by Rutt Fine Cabinetry.
На фото: огромная столовая в классическом стиле с с кухонным уголком, белыми стенами, паркетным полом среднего тона и коричневым полом с
На фото: огромная столовая в классическом стиле с с кухонным уголком, белыми стенами, паркетным полом среднего тона и коричневым полом с

Bundy Drive Brentwood, Los Angeles luxury home modern open plan kitchen. Photo by Simon Berlyn.
Пример оригинального дизайна: огромная гостиная-столовая в стиле модернизм с стандартным камином, фасадом камина из камня, бежевым полом и многоуровневым потолком
Пример оригинального дизайна: огромная гостиная-столовая в стиле модернизм с стандартным камином, фасадом камина из камня, бежевым полом и многоуровневым потолком

На фото: огромная гостиная-столовая в стиле неоклассика (современная классика) с светлым паркетным полом, белыми стенами и бежевым полом с
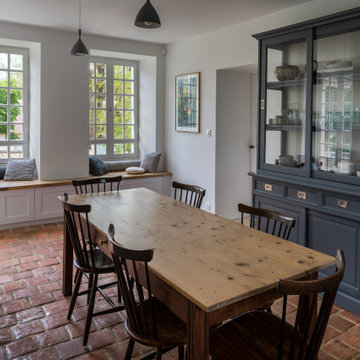
Table chinée et revernie; chaises scandinaves vintage de Nässjö; mobiliers de cuisine Ikea Savedal; plans de travail en chêne massif; vaisselier de Tikamoon; suspensions Dokka et et House Doctor. Banquette réalisée sur-mesure.
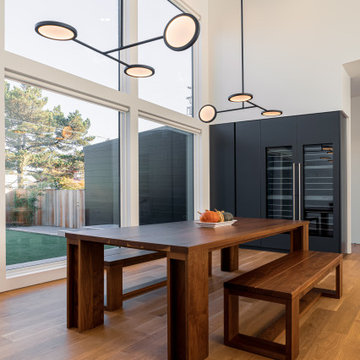
На фото: огромная гостиная-столовая в стиле модернизм с светлым паркетным полом и коричневым полом
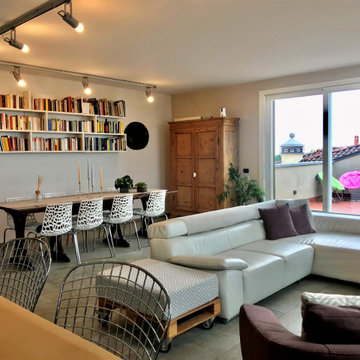
Vista delle diverse aree funzionali
Идея дизайна: огромная столовая в современном стиле с бежевыми стенами, полом из керамогранита и серым полом
Идея дизайна: огромная столовая в современном стиле с бежевыми стенами, полом из керамогранита и серым полом
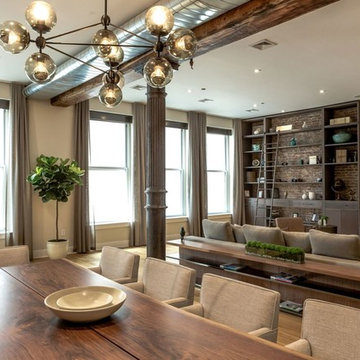
Contemporary, stylish Bachelor loft apartment in the heart of Tribeca New York.
Creating a tailored space with a lay back feel to match the client personality.
This is a loft designed for a bachelor which 4 bedrooms needed to have a different purpose/ function so he could use all his rooms. We created a master bedroom suite, a guest bedroom suite, a home office and a gym.
Several custom pieces were designed and specifically fabricated for this exceptional loft with a 12 feet high ceiling.
It showcases a custom 12’ high wall library as well as a custom TV stand along an original brick wall. The sectional sofa library, the dining table, mirror and dining banquette are also custom elements.
The painting are commissioned art pieces by Peggy Bates.
Photo Credit: Francis Augustine
Огромная столовая – фото дизайна интерьера
4
