Столовая
Сортировать:
Бюджет
Сортировать:Популярное за сегодня
1 - 20 из 943 фото
1 из 3
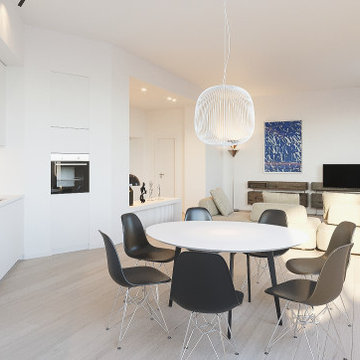
Пример оригинального дизайна: огромная кухня-столовая в современном стиле с серыми стенами и светлым паркетным полом
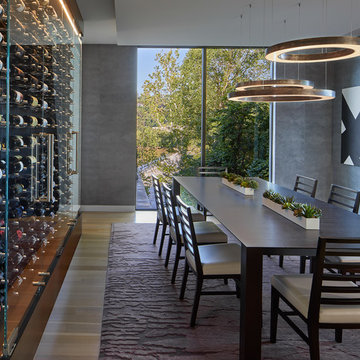
Стильный дизайн: огромная отдельная столовая в современном стиле с серыми стенами, светлым паркетным полом и коричневым полом без камина - последний тренд
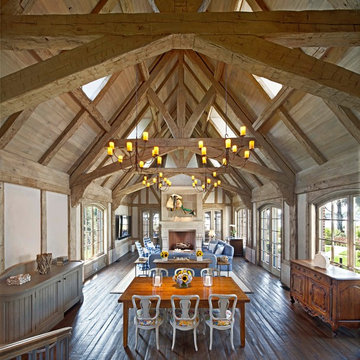
Hand-hewn timber “bents” or trusses iconic in provincial French barns establish the great room in concert with purlins, common rafters, dormers, oak ceilings, and stucco-infill walls of the post-and-beam architecture. Ample space for seating or dining is surrounded by French doors and casement windows enjoying wide views of the landscape. Woodruff Brown Photography
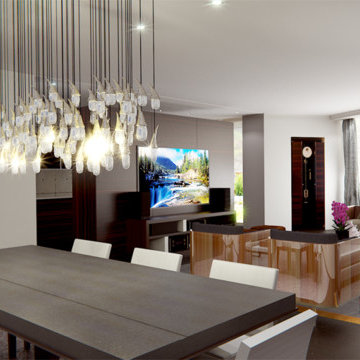
Идея дизайна: огромная кухня-столовая в современном стиле с серыми стенами и темным паркетным полом
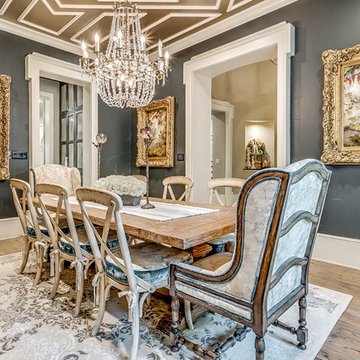
This elegant formal dining room is a beautiful interpretation of French design style. The custom upholstered wingback chairs are hand stained and distressed along with the distressed dining chairs. The orate, gold gilded frames bring baroque glamour to the space along with the beautiful overhead crystal chandelier. The ceiling panel design adds interest and dimension.
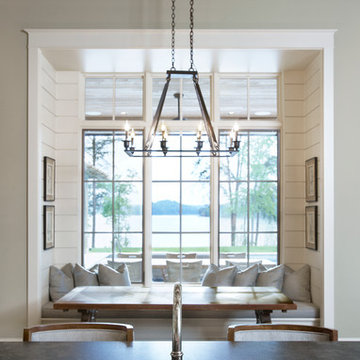
Lake Front Country Estate Kitchen, designed by Tom Markalunas, built by Resort Custom Homes. Photography by Rachael Boling
Идея дизайна: огромная кухня-столовая в классическом стиле с серыми стенами
Идея дизайна: огромная кухня-столовая в классическом стиле с серыми стенами

На фото: огромная кухня-столовая в стиле ретро с полом из керамической плитки, серым полом, обоями на стенах и серыми стенами
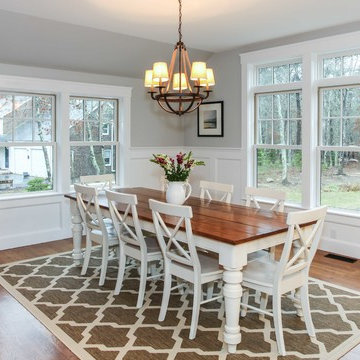
Cape Cod Style Home, Cape Cod Home Builder, Cape Cod General Contractor CR Watson, Greek Farmhouse Revival Style Home, Open Concept Floor plan, Coiffered Ceilings, Wainscoting Paneling, Victorian Era Wall Paneling, Open Concept Dining Room, Open Concept First Floor Kitchen Dining, Medium Hardwood Flooring, Sterling Paint, - Floor plans Designed by CR Watson, Home Building Construction CR Watson, - JFW Photography for C.R. Watson
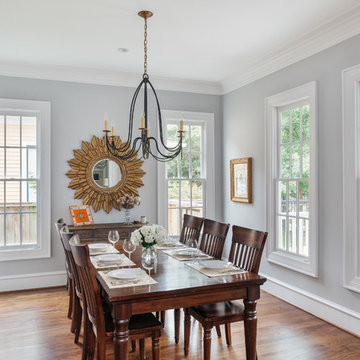
Benjamin Hill Photography
Идея дизайна: огромная столовая в стиле неоклассика (современная классика) с паркетным полом среднего тона, коричневым полом и серыми стенами без камина
Идея дизайна: огромная столовая в стиле неоклассика (современная классика) с паркетным полом среднего тона, коричневым полом и серыми стенами без камина
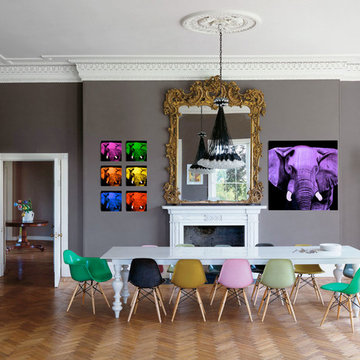
Источник вдохновения для домашнего уюта: огромная отдельная столовая в современном стиле с серыми стенами и паркетным полом среднего тона

Level Three: The dining room's focal point is a sculptural table in Koa wood with bronzed aluminum legs. The comfortable dining chairs, with removable covers in an easy-care fabric, are solidly designed yet pillow soft.
Photograph © Darren Edwards, San Diego
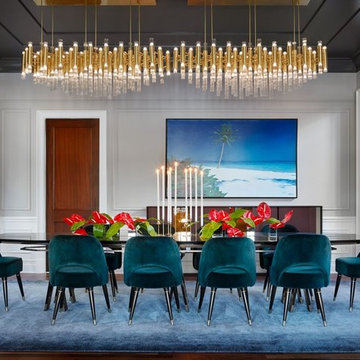
Свежая идея для дизайна: огромная гостиная-столовая в стиле ретро с серыми стенами, темным паркетным полом и коричневым полом - отличное фото интерьера
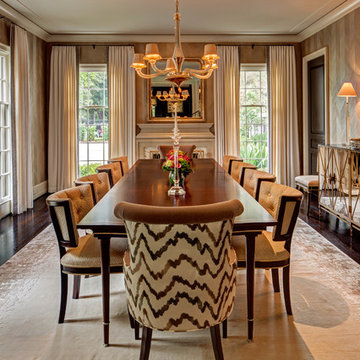
River Oaks, 2014 - Remodel and Additions
На фото: огромная отдельная столовая в стиле неоклассика (современная классика) с серыми стенами, темным паркетным полом и стандартным камином
На фото: огромная отдельная столовая в стиле неоклассика (современная классика) с серыми стенами, темным паркетным полом и стандартным камином
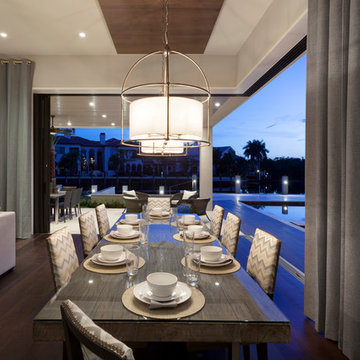
Edward Butera | ibi designs inc. | Boca Raton | Florida
Пример оригинального дизайна: огромная кухня-столовая в современном стиле с серыми стенами и паркетным полом среднего тона
Пример оригинального дизайна: огромная кухня-столовая в современном стиле с серыми стенами и паркетным полом среднего тона

Light filled combined living and dining area, overlooking the garden. Walls: Dulux Grey Pebble 100%. Floor Tiles: Milano Stone Limestone Mistral. Tiled feature on pillars and fireplace - Silvabella by D'Amelio Stone. Fireplace: Horizon 1100 GasFire. All internal selections as well as furniture and accessories by Moda Interiors.
Photographed by DMax Photography
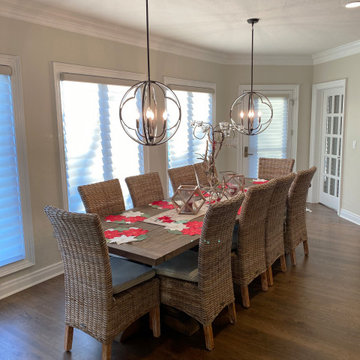
Full Lake Home Renovation
На фото: огромная кухня-столовая в стиле неоклассика (современная классика) с серыми стенами, темным паркетным полом и коричневым полом без камина с
На фото: огромная кухня-столовая в стиле неоклассика (современная классика) с серыми стенами, темным паркетным полом и коричневым полом без камина с

A transitional townhouse for a family with a touch of modern design and blue accents. When I start a project, I always ask a client to describe three words that they want to describe their home. In this instance, the owner asked for a modern, clean, and functional aesthetic that would be family-friendly, while also allowing him to entertain. We worked around the owner's artwork by Ryan Fugate in order to choose a neutral but also sophisticated palette of blues, greys, and green for the entire home. Metallic accents create a more modern feel that plays off of the hardware already in the home. The result is a comfortable and bright home where everyone can relax at the end of a long day.
Photography by Reagen Taylor Photography
Collaboration with lead designer Travis Michael Interiors
---
Project designed by the Atomic Ranch featured modern designers at Breathe Design Studio. From their Austin design studio, they serve an eclectic and accomplished nationwide clientele including in Palm Springs, LA, and the San Francisco Bay Area.
For more about Breathe Design Studio, see here: https://www.breathedesignstudio.com/
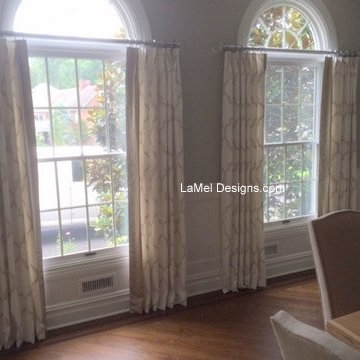
Palladium windows are wonderful for adding architectural interest and letting more light into a room. Remember to position your window treatment below the window arch so as not to negate any of these wonderful features.
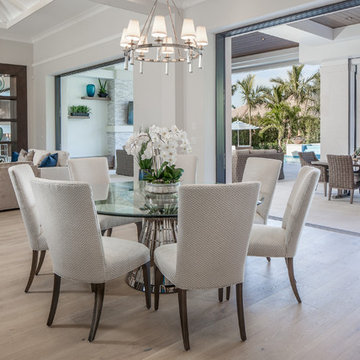
Great room and dining with walls of glass that open to the outside. Photo credit: Rick Bethem
На фото: огромная кухня-столовая в стиле неоклассика (современная классика) с серыми стенами, светлым паркетным полом, стандартным камином и фасадом камина из камня с
На фото: огромная кухня-столовая в стиле неоклассика (современная классика) с серыми стенами, светлым паркетным полом, стандартным камином и фасадом камина из камня с
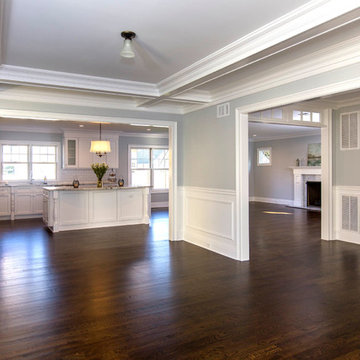
Photos: Richard Law Digital
Источник вдохновения для домашнего уюта: огромная гостиная-столовая в современном стиле с серыми стенами и темным паркетным полом без камина
Источник вдохновения для домашнего уюта: огромная гостиная-столовая в современном стиле с серыми стенами и темным паркетным полом без камина
1