Огромная столовая – фото дизайна интерьера со средним бюджетом
Сортировать:
Бюджет
Сортировать:Популярное за сегодня
1 - 20 из 411 фото
1 из 3

The lower ground floor of the house has witnessed the greatest transformation. A series of low-ceiling rooms were knocked-together, excavated by a couple of feet, and extensions constructed to the side and rear.
A large open-plan space has thus been created. The kitchen is located at one end, and overlooks an enlarged lightwell with a new stone stair accessing the front garden; the dining area is located in the centre of the space.
Photographer: Nick Smith

The owners of this beautiful historic farmhouse had been painstakingly restoring it bit by bit. One of the last items on their list was to create a wrap-around front porch to create a more distinct and obvious entrance to the front of their home.
Aside from the functional reasons for the new porch, our client also had very specific ideas for its design. She wanted to recreate her grandmother’s porch so that she could carry on the same wonderful traditions with her own grandchildren someday.
Key requirements for this front porch remodel included:
- Creating a seamless connection to the main house.
- A floorplan with areas for dining, reading, having coffee and playing games.
- Respecting and maintaining the historic details of the home and making sure the addition felt authentic.
Upon entering, you will notice the authentic real pine porch decking.
Real windows were used instead of three season porch windows which also have molding around them to match the existing home’s windows.
The left wing of the porch includes a dining area and a game and craft space.
Ceiling fans provide light and additional comfort in the summer months. Iron wall sconces supply additional lighting throughout.
Exposed rafters with hidden fasteners were used in the ceiling.
Handmade shiplap graces the walls.
On the left side of the front porch, a reading area enjoys plenty of natural light from the windows.
The new porch blends perfectly with the existing home much nicer front facade. There is a clear front entrance to the home, where previously guests weren’t sure where to enter.
We successfully created a place for the client to enjoy with her future grandchildren that’s filled with nostalgic nods to the memories she made with her own grandmother.
"We have had many people who asked us what changed on the house but did not know what we did. When we told them we put the porch on, all of them made the statement that they did not notice it was a new addition and fit into the house perfectly.”
– Homeowner

На фото: огромная кухня-столовая в стиле ретро с полом из керамической плитки, серым полом, обоями на стенах и серыми стенами
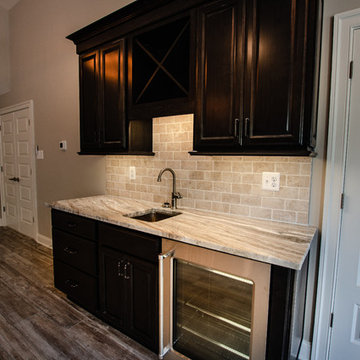
На фото: огромная отдельная столовая в классическом стиле с бежевыми стенами, светлым паркетным полом и коричневым полом без камина с
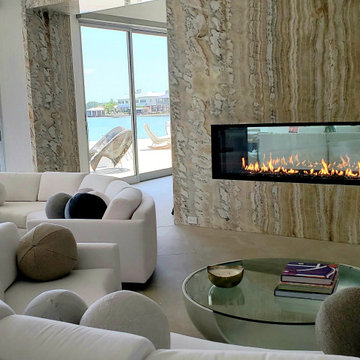
Acucraft Signature Series 8' Linear See Through Gas Fireplace with Dual Pane Glass Cooling System, Removable Glass Panes, and Reflective Glass Media.
Источник вдохновения для домашнего уюта: огромная отдельная столовая в современном стиле с разноцветными стенами, двусторонним камином и разноцветным полом
Источник вдохновения для домашнего уюта: огромная отдельная столовая в современном стиле с разноцветными стенами, двусторонним камином и разноцветным полом
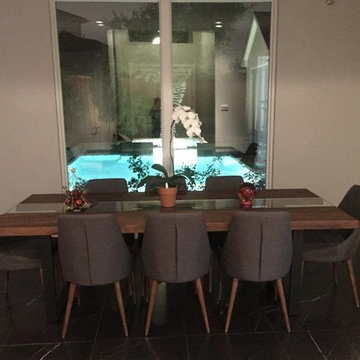
Источник вдохновения для домашнего уюта: огромная отдельная столовая в стиле модернизм с серыми стенами, полом из керамогранита, стандартным камином, фасадом камина из плитки и черным полом
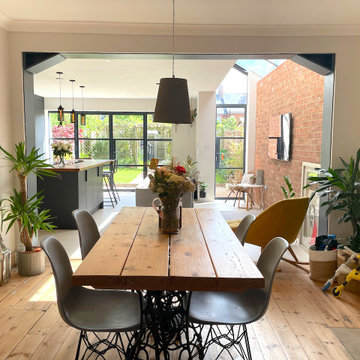
An open-plan dining room which maximises the space and gives the home a light and airy feel. A bright and communal space, perfectly creating a family-friendly environment.
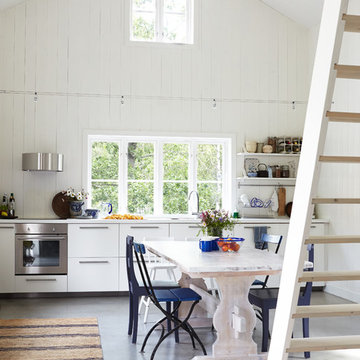
Magnus Anesund
Идея дизайна: огромная кухня-столовая в скандинавском стиле с бетонным полом и белыми стенами
Идея дизайна: огромная кухня-столовая в скандинавском стиле с бетонным полом и белыми стенами
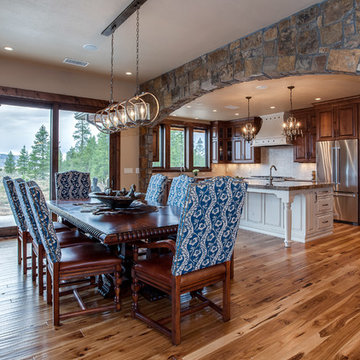
This is a second Colorado home for this family in Frasier Valley. The Cabinets are Crystal Encore Brand In Rustic alder, stained and glazed, as well as White paint with wearing, rub-thru and glaze. Granite Countertops and porcelain backsplash. Hood is a Vent-A-Hood Liner with the surround made by Crystal Cabinetry. Mike T is the designer of this gorgeous kitchen. The Colorado Rockies are the inspiration for this gorgeous kitchen.

Les bonnes chaises et la table de repas ne sont pas encore arrivées. Une grande table carrée et des chaises dépareillées et chinées viendront bientôt face au panoramique !

This is a light rustic European White Oak hardwood floor.
Идея дизайна: огромная гостиная-столовая в стиле неоклассика (современная классика) с белыми стенами, паркетным полом среднего тона, стандартным камином, фасадом камина из штукатурки, коричневым полом и потолком из вагонки
Идея дизайна: огромная гостиная-столовая в стиле неоклассика (современная классика) с белыми стенами, паркетным полом среднего тона, стандартным камином, фасадом камина из штукатурки, коричневым полом и потолком из вагонки

In the dining room, the old French doors were removed and replaced with a modern, black metal French door system. This added a focal point to the room and set the tone for a Mid-Century, minimalist feel.
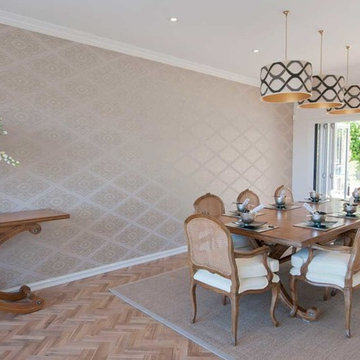
Bifold doors lead directly from this dining room space to the gorgeous outdoor Alfresco and pool area. The three pendant lights are hung deliberately high so as not to interrupt the view to the pool at one end or the waterfront at the other end of the room. While a large space, the room can be closed off for more intimate dining, and opened up to entertain more people. The gorgeous wallpaper was laid horizontally to trick the eye, and the European Oak parquetry flooring with a French bleed echoes the warm golden tones of the fruitwood furniture and choice of decor.

Design: Cattaneo Studios // Photos: Jacqueline Marque
Источник вдохновения для домашнего уюта: огромная гостиная-столовая в стиле лофт с бетонным полом, серым полом и белыми стенами
Источник вдохновения для домашнего уюта: огромная гостиная-столовая в стиле лофт с бетонным полом, серым полом и белыми стенами
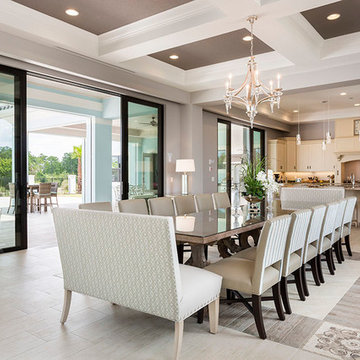
Свежая идея для дизайна: огромная кухня-столовая в стиле неоклассика (современная классика) с серыми стенами и полом из керамогранита без камина - отличное фото интерьера
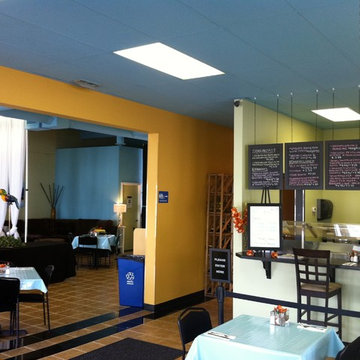
Идея дизайна: огромная кухня-столовая в стиле фьюжн с разноцветными стенами и полом из керамической плитки без камина
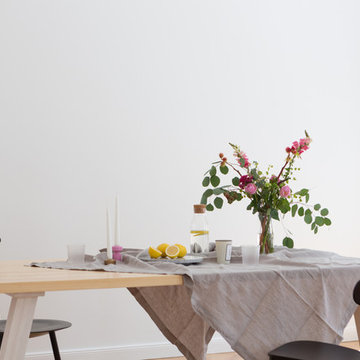
Cooperation Partners: Fantastic Frank & Magnus Pettersson Photography
На фото: огромная гостиная-столовая в скандинавском стиле с серыми стенами, паркетным полом среднего тона и коричневым полом без камина с
На фото: огромная гостиная-столовая в скандинавском стиле с серыми стенами, паркетным полом среднего тона и коричневым полом без камина с
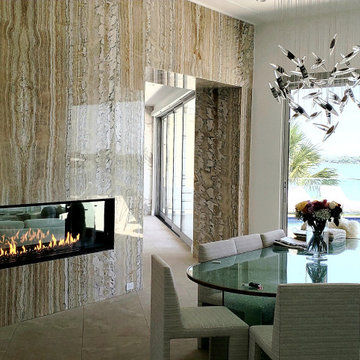
Acucraft Signature Series 8' Linear See Through Gas Fireplace with Dual Pane Glass Cooling System, Removable Glass Panes, and Reflective Glass Media.
Свежая идея для дизайна: огромная отдельная столовая в современном стиле с разноцветными стенами, двусторонним камином и разноцветным полом - отличное фото интерьера
Свежая идея для дизайна: огромная отдельная столовая в современном стиле с разноцветными стенами, двусторонним камином и разноцветным полом - отличное фото интерьера
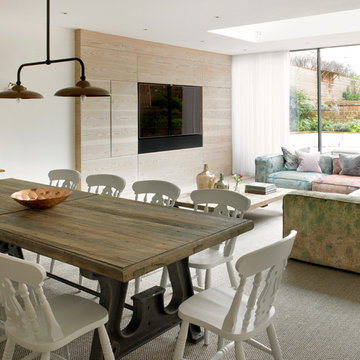
A sitting area occupies the rear of the extended lower ground floor level. Douglas fir panelling on one side frames a central television set and conceals discreet storage.
The skylight, located in the centre of the living room terrace, is formed of 'walk-on' glass and admits plenty of daylight and sunlight to this area.
Photographer: Nick Smith
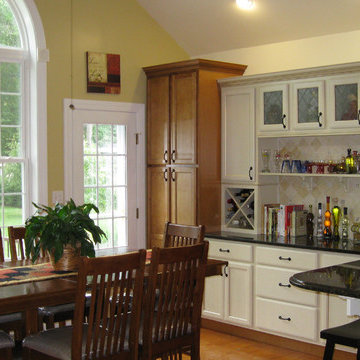
This two tone cabinet design goes well with this setting. The large arch top window allows lots of light to enter the room and lights up the countertops beautifully.
Огромная столовая – фото дизайна интерьера со средним бюджетом
1