Огромная серая столовая – фото дизайна интерьера
Сортировать:
Бюджет
Сортировать:Популярное за сегодня
1 - 20 из 632 фото
1 из 3

Spacecrafting Photography
На фото: огромная гостиная-столовая в классическом стиле с белыми стенами, темным паркетным полом, двусторонним камином, фасадом камина из камня, коричневым полом, кессонным потолком и панелями на стенах
На фото: огромная гостиная-столовая в классическом стиле с белыми стенами, темным паркетным полом, двусторонним камином, фасадом камина из камня, коричневым полом, кессонным потолком и панелями на стенах

Modern Dining Room in an open floor plan, sits between the Living Room, Kitchen and Backyard Patio. The modern electric fireplace wall is finished in distressed grey plaster. Modern Dining Room Furniture in Black and white is paired with a sculptural glass chandelier. Floor to ceiling windows and modern sliding glass doors expand the living space to the outdoors.

Пример оригинального дизайна: огромная гостиная-столовая в современном стиле с белыми стенами, паркетным полом среднего тона и серым полом

Rikki Snyder
Пример оригинального дизайна: огромная столовая в стиле кантри с белыми стенами, светлым паркетным полом и разноцветным полом
Пример оригинального дизайна: огромная столовая в стиле кантри с белыми стенами, светлым паркетным полом и разноцветным полом
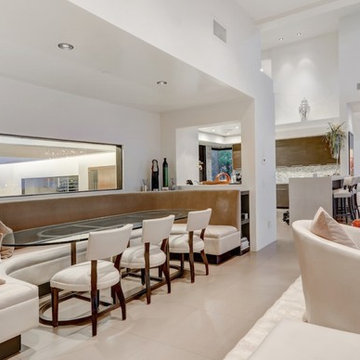
Dining area.
Photo credit: The Boutique Real Estate Group www.TheBoutiqueRE.com
На фото: огромная гостиная-столовая в стиле модернизм
На фото: огромная гостиная-столовая в стиле модернизм
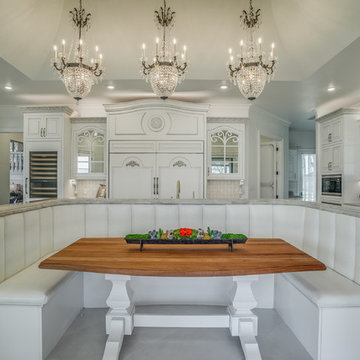
Стильный дизайн: огромная кухня-столовая в классическом стиле с белыми стенами - последний тренд
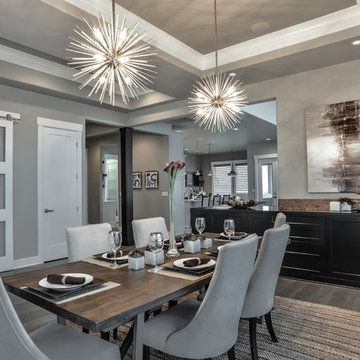
Пример оригинального дизайна: огромная отдельная столовая в современном стиле с серыми стенами и паркетным полом среднего тона без камина

Photos by Valerie Wilcox
Идея дизайна: огромная кухня-столовая в стиле неоклассика (современная классика) с светлым паркетным полом и коричневым полом
Идея дизайна: огромная кухня-столовая в стиле неоклассика (современная классика) с светлым паркетным полом и коричневым полом

The stunning two story dining room in this Bloomfield Hills home, completed in 2015, allows the twenty foot wall of windows and the breathtaking lake views beyond to take center stage as the key focal point. Twin built in buffets grace the two side walls, offering substantial storage and serving space for the generously proportioned room. The floating cabinets are topped with leathered granite mitered countertops in Fantasy Black. The backsplashes feature Peau de Béton, lightweight fiberglass reinforced concrete panels, in a dynamic Onyx finish for a sophisticated industrial look. The custom walnut table sports a metal edge binding, furthering the modern industrial theme of the buffets. The soaring ceiling is treated to a stepped edge detail with indirect LED strip lighting above to provide ambient light to accent the scene below.
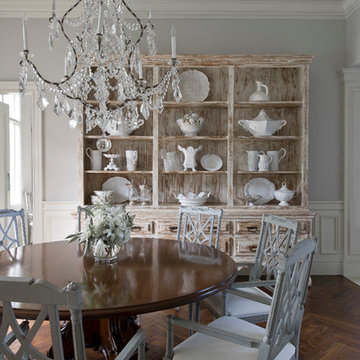
stephen allen photography
На фото: огромная столовая в классическом стиле с темным паркетным полом с
На фото: огромная столовая в классическом стиле с темным паркетным полом с
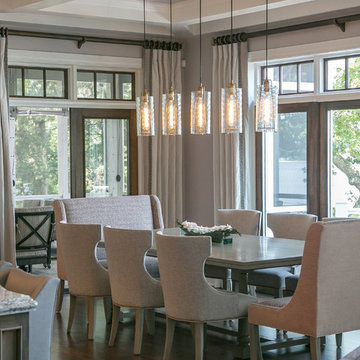
Katherine Elizabeth Designs was the recipient of the Curtains and Draperies Second Place Award at the prestigious 2018 VISION Design and Workroom Competition Awards Gala, held at the Tampa Convention Center.
Photo Credit: Shanna Wolf
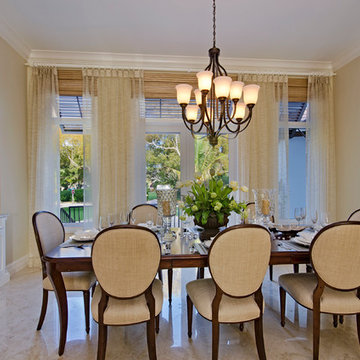
Formal transitional Dining Room design
На фото: огромная отдельная столовая в стиле неоклассика (современная классика) с бежевыми стенами и мраморным полом без камина с
На фото: огромная отдельная столовая в стиле неоклассика (современная классика) с бежевыми стенами и мраморным полом без камина с

На фото: огромная кухня-столовая в современном стиле с разноцветными стенами и серым полом с
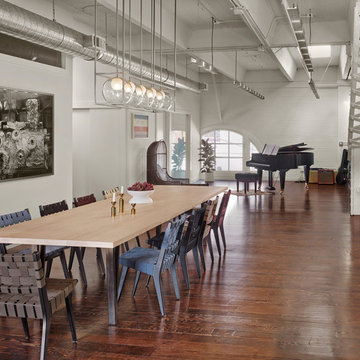
Cesar Rubio
Пример оригинального дизайна: огромная гостиная-столовая в стиле лофт с белыми стенами и паркетным полом среднего тона
Пример оригинального дизайна: огромная гостиная-столовая в стиле лофт с белыми стенами и паркетным полом среднего тона
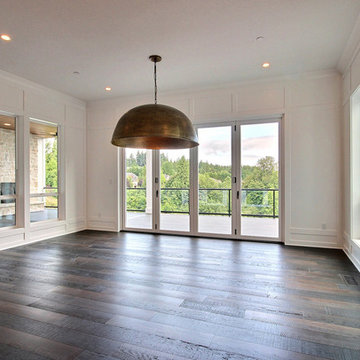
Источник вдохновения для домашнего уюта: огромная гостиная-столовая в стиле кантри с белыми стенами, темным паркетным полом и коричневым полом
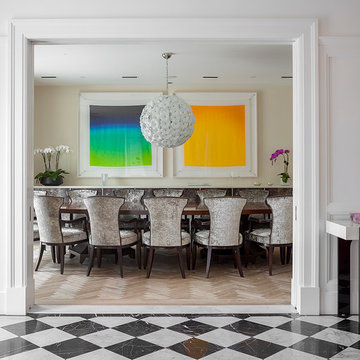
Interiors by Morris & Woodhouse Interiors LLC,
Architecture by ARCHONSTRUCT LLC
© Robert Granoff
Идея дизайна: огромная столовая в современном стиле с бежевыми стенами, светлым паркетным полом и бежевым полом
Идея дизайна: огромная столовая в современном стиле с бежевыми стенами, светлым паркетным полом и бежевым полом
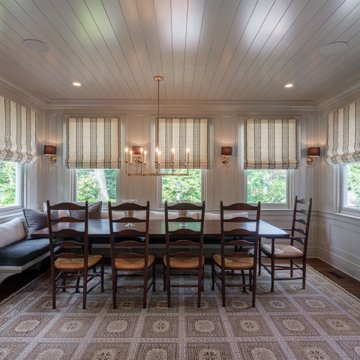
The elegant look of grey is hot in kitchen design; a pop of color to base cabinets or center island adds visual interest to your design. This kitchen also features integrated appliances and hidden storage. The open concept floor plan opens up to a breakfast area and butler's pantry. Ceramic subway tile, quartzite countertops and stainless steel appliances provide a sleek finish while the rich stain to the hardwood floors adds warmth to the space. Butler's pantry with walnut top and khaki sideboard with corbel accent bring a touch of drama to the design.
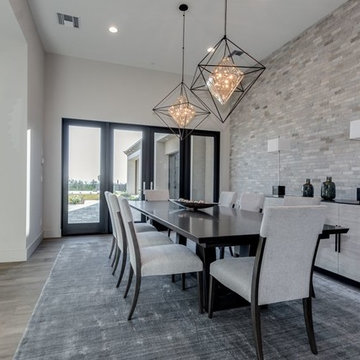
Professionally staged formal dining room in a custom home
Идея дизайна: огромная отдельная столовая в стиле модернизм с белыми стенами, светлым паркетным полом и серым полом
Идея дизайна: огромная отдельная столовая в стиле модернизм с белыми стенами, светлым паркетным полом и серым полом
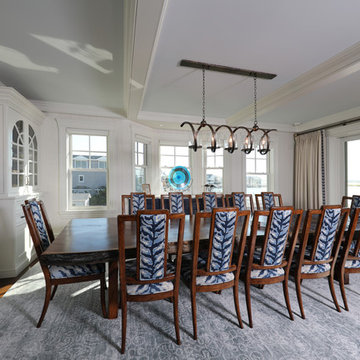
Стильный дизайн: огромная столовая в морском стиле с белыми стенами, темным паркетным полом и коричневым полом без камина - последний тренд
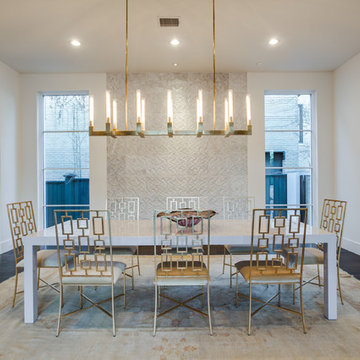
Situated on one of the most prestigious streets in the distinguished neighborhood of Highland Park, 3517 Beverly is a transitional residence built by Robert Elliott Custom Homes. Designed by notable architect David Stocker of Stocker Hoesterey Montenegro, the 3-story, 5-bedroom and 6-bathroom residence is characterized by ample living space and signature high-end finishes. An expansive driveway on the oversized lot leads to an entrance with a courtyard fountain and glass pane front doors. The first floor features two living areas — each with its own fireplace and exposed wood beams — with one adjacent to a bar area. The kitchen is a convenient and elegant entertaining space with large marble countertops, a waterfall island and dual sinks. Beautifully tiled bathrooms are found throughout the home and have soaking tubs and walk-in showers. On the second floor, light filters through oversized windows into the bedrooms and bathrooms, and on the third floor, there is additional space for a sizable game room. There is an extensive outdoor living area, accessed via sliding glass doors from the living room, that opens to a patio with cedar ceilings and a fireplace.
Огромная серая столовая – фото дизайна интерьера
1