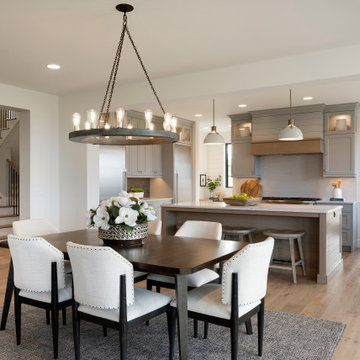Огромная столовая – фото дизайна интерьера
Сортировать:
Бюджет
Сортировать:Популярное за сегодня
1 - 20 из 8 017 фото
1 из 2

На фото: огромная отдельная столовая в стиле кантри с зелеными стенами, полом из сланца, подвесным камином, черным полом, потолком из вагонки и кирпичными стенами

Modern Dining Room in an open floor plan, sits between the Living Room, Kitchen and Backyard Patio. The modern electric fireplace wall is finished in distressed grey plaster. Modern Dining Room Furniture in Black and white is paired with a sculptural glass chandelier. Floor to ceiling windows and modern sliding glass doors expand the living space to the outdoors.

Post and beam wedding venue great room with vaulted ceilings
Пример оригинального дизайна: огромная гостиная-столовая в стиле рустика с белыми стенами, бетонным полом, серым полом и балками на потолке
Пример оригинального дизайна: огромная гостиная-столовая в стиле рустика с белыми стенами, бетонным полом, серым полом и балками на потолке

Свежая идея для дизайна: огромная гостиная-столовая в морском стиле с белыми стенами, светлым паркетным полом, бежевым полом и деревянным потолком - отличное фото интерьера

Dramatic in its simplicity, the dining room is separated from the front entry by a transparent water wall visible. Sleek limestone walls and flooring serve as a warm contrast to Douglas fir ceilings.
The custom dining table is by Peter Thomas Designs. The multi-tiered glass pendant is from Hinkley Lighting.
Project Details // Now and Zen
Renovation, Paradise Valley, Arizona
Architecture: Drewett Works
Builder: Brimley Development
Interior Designer: Ownby Design
Photographer: Dino Tonn
Limestone (Demitasse) flooring and walls: Solstice Stone
Windows (Arcadia): Elevation Window & Door
Table: Peter Thomas Designs
Pendants: Hinkley Lighting
Faux plants: Botanical Elegance
https://www.drewettworks.com/now-and-zen/
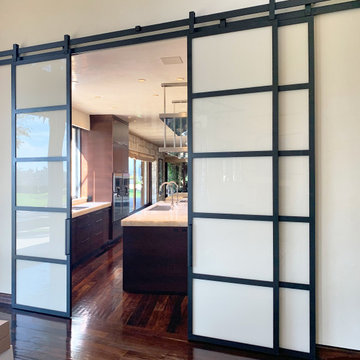
I created these large metal and glass barn doors to give optional privacy between a large kitchen and a living room in a custom home in San Diego.
This sleek modern style of glass and metal work is a departure from my usual nature and fine art based work. The resulting look is a combination of Japanese screen panels with mid century modern design into a sleek, functional and stylish finished product.
The glass is custom colored to match the amazing matching colored Florentine finish on the walls throughout the home. These large door panels telescope back to leave the entire room open or closed for entertaining while the kitchen is preparing food for the guests while they are dining.
Contact me here if you would like something similar for your home or business.
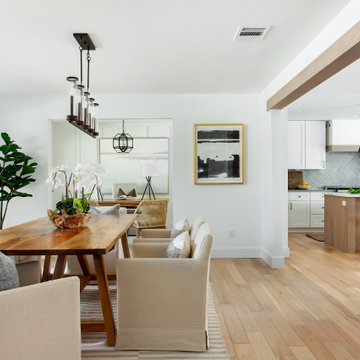
Coastal contemporary finishes and furniture designed by Interior Designer and Realtor Jessica Koltun in Dallas, TX. #designingdreams
Стильный дизайн: огромная кухня-столовая в морском стиле - последний тренд
Стильный дизайн: огромная кухня-столовая в морском стиле - последний тренд

dining room with al-fresco dining trellis
На фото: огромная столовая в современном стиле с серыми стенами и серым полом без камина
На фото: огромная столовая в современном стиле с серыми стенами и серым полом без камина

Photography - LongViews Studios
Стильный дизайн: огромная кухня-столовая в стиле рустика с коричневыми стенами, коричневым полом и темным паркетным полом - последний тренд
Стильный дизайн: огромная кухня-столовая в стиле рустика с коричневыми стенами, коричневым полом и темным паркетным полом - последний тренд
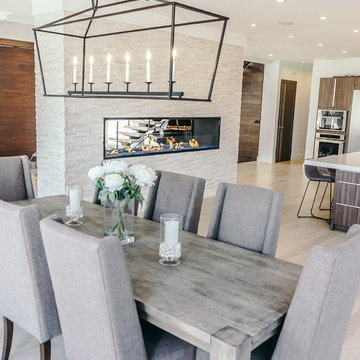
Acucraft custom gas linear gas fireplace with half open half glass. Photo courtesy of Eduardo Muniz, Boston Best Construction
На фото: огромная кухня-столовая в стиле неоклассика (современная классика) с
На фото: огромная кухня-столовая в стиле неоклассика (современная классика) с
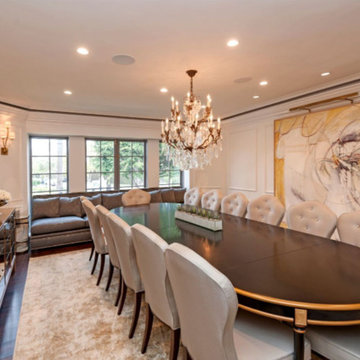
На фото: огромная отдельная столовая в классическом стиле с белыми стенами, темным паркетным полом и коричневым полом с

На фото: огромная столовая в морском стиле с белыми стенами, полом из травертина, стандартным камином и фасадом камина из плитки с
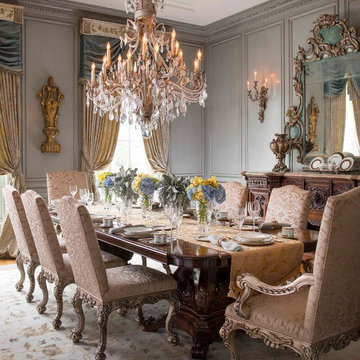
Design Firm: Dallas Design Group, Interiors
Designer: Tracy Rasor
Photographer: Dan Piassick
На фото: огромная столовая в викторианском стиле с серыми стенами
На фото: огромная столовая в викторианском стиле с серыми стенами
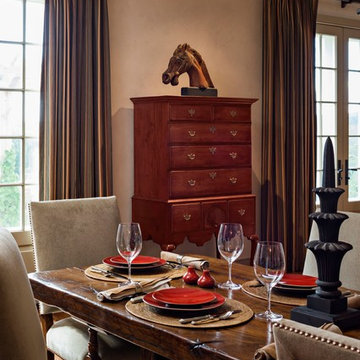
The massive antique oak refectory table was found in England.
Robert Benson Photography
Стильный дизайн: огромная гостиная-столовая в стиле кантри с белыми стенами и паркетным полом среднего тона - последний тренд
Стильный дизайн: огромная гостиная-столовая в стиле кантри с белыми стенами и паркетным полом среднего тона - последний тренд

Свежая идея для дизайна: огромная столовая в современном стиле с бежевыми стенами, бетонным полом, двусторонним камином и фасадом камина из камня - отличное фото интерьера
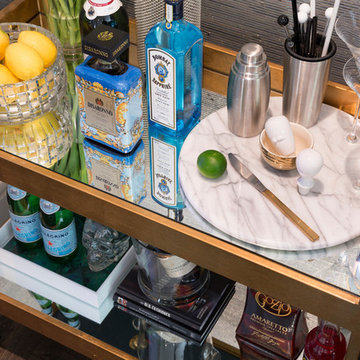
Stu Morley
Пример оригинального дизайна: огромная отдельная столовая в стиле фьюжн с серыми стенами, темным паркетным полом, стандартным камином, фасадом камина из дерева и коричневым полом
Пример оригинального дизайна: огромная отдельная столовая в стиле фьюжн с серыми стенами, темным паркетным полом, стандартным камином, фасадом камина из дерева и коричневым полом

The lower ground floor of the house has witnessed the greatest transformation. A series of low-ceiling rooms were knocked-together, excavated by a couple of feet, and extensions constructed to the side and rear.
A large open-plan space has thus been created. The kitchen is located at one end, and overlooks an enlarged lightwell with a new stone stair accessing the front garden; the dining area is located in the centre of the space.
Photographer: Nick Smith

View into formal dining room from grand entry foyer. The floors of this home were stained with a custom blend of walnut and dark oak stain to let the grain of the white oak shine through. The walls have all been paneled and painted a crisp white to set off the stark gray used on the upper part of the walls, above the paneling. A silk light grey rug sits proud under a 12' wide custom dining table. Reclaimed wood planks from Canada and an industrial steel base harden the soft lines of the room and provide a bit of whimsy. Dining benches sit on one side of the table, and four leather and nail head studded chairs flank the other side. The table comfortably sits a party of 12.

Builder: Markay Johnson Construction
visit: www.mjconstruction.com
Project Details:
This uniquely American Shingle styled home boasts a free flowing open staircase with a two-story light filled entry. The functional style and design of this welcoming floor plan invites open porches and creates a natural unique blend to its surroundings. Bleached stained walnut wood flooring runs though out the home giving the home a warm comfort, while pops of subtle colors bring life to each rooms design. Completing the masterpiece, this Markay Johnson Construction original reflects the forethought of distinguished detail, custom cabinetry and millwork, all adding charm to this American Shingle classic.
Architect: John Stewart Architects
Photographer: Bernard Andre Photography
Огромная столовая – фото дизайна интерьера
1
