Маленькая прихожая для на участке и в саду – фото дизайна интерьера
Сортировать:
Бюджет
Сортировать:Популярное за сегодня
161 - 180 из 15 779 фото
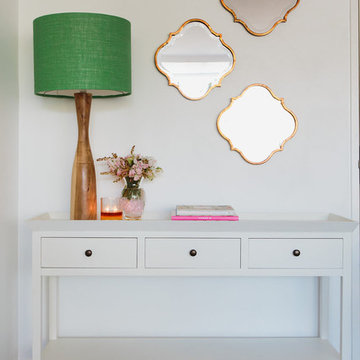
Lisa Zhu - And A Day Photography
На фото: маленькая прихожая: освещение в современном стиле с белыми стенами и ковровым покрытием для на участке и в саду
На фото: маленькая прихожая: освещение в современном стиле с белыми стенами и ковровым покрытием для на участке и в саду
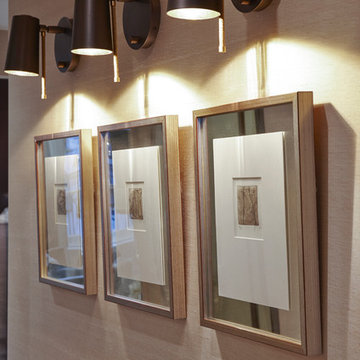
The tiny hallway has textured surfaces and a feature art display lit from above by bronze wall lights. The walls are in polished plaster.
Источник вдохновения для домашнего уюта: маленькая прихожая в современном стиле с бежевыми стенами и паркетным полом среднего тона для на участке и в саду
Источник вдохновения для домашнего уюта: маленькая прихожая в современном стиле с бежевыми стенами и паркетным полом среднего тона для на участке и в саду
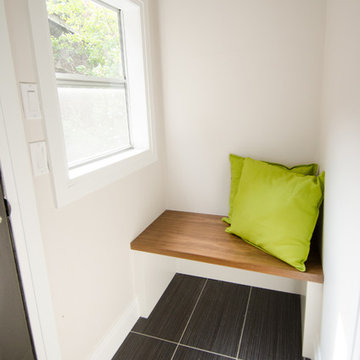
Источник вдохновения для домашнего уюта: маленький тамбур в стиле модернизм с бежевыми стенами и полом из керамогранита для на участке и в саду
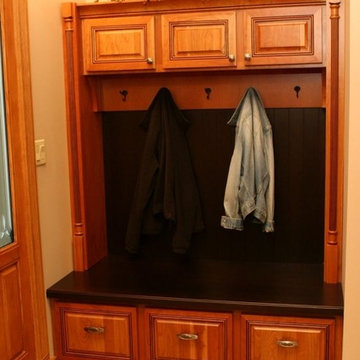
Boot bench placed in the foyer provides an easy space for guests to hang their coats & sit down to remove/put on their shoes
На фото: маленькое фойе в классическом стиле с бежевыми стенами, полом из винила, одностворчатой входной дверью и входной дверью из дерева среднего тона для на участке и в саду
На фото: маленькое фойе в классическом стиле с бежевыми стенами, полом из винила, одностворчатой входной дверью и входной дверью из дерева среднего тона для на участке и в саду
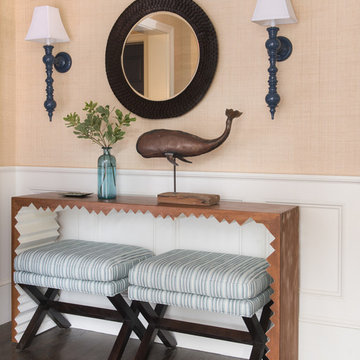
Ben Gebo Photography. Shot for Annsley Interiors.
Свежая идея для дизайна: маленькое фойе в морском стиле для на участке и в саду - отличное фото интерьера
Свежая идея для дизайна: маленькое фойе в морском стиле для на участке и в саду - отличное фото интерьера
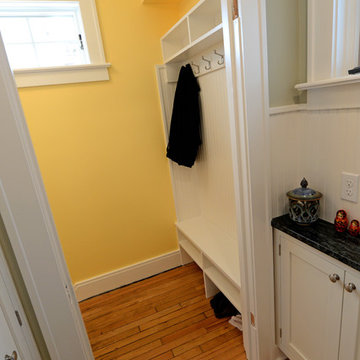
The back hall leading off the kitchen takes you to the back door and a mud room aream. R.B. Schwarz built a mudroom hutch with coat hooks, bench and shelves. It fits perfectly in the tight back entry space. Photo Credit: Marc Golub
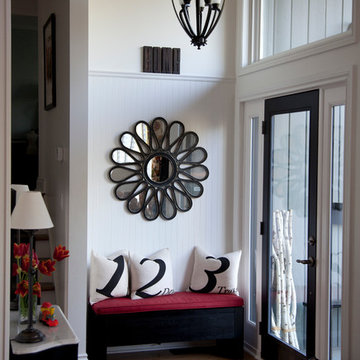
The rooms in this compact and colourful family home feel spacious thanks to soaring ceilings and large windows. The bold artwork served as inspiration for the decor of the home's tiny main floor that includes a front entrance, living room, dining room and kitchen all in just under 600 square feet. This home is featured in the Spring 2013 issue of Canadian Home Trends Magazine. Interior Design by Lori Steeves of Simply Home Decorating.
photo by Jonathan Hayward
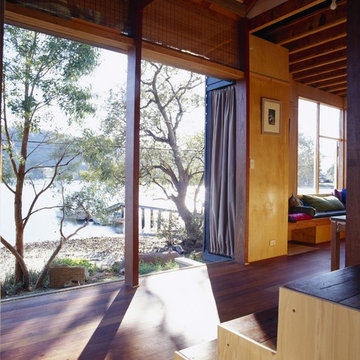
Scrounged doors repurposed & re-glued slide completely out of sight to co-opt a little used public path as a living space. Real materials with real feel include recycled floorboards, demolition yard posts & scrounged jetty timbers from nearby. Bamboo blinds from a supermarket were cut & regaled on site for a tropical feel with practical ventilation effect. An upturned cast iron bath awaits re-use - that was interesting to get across the bay. Water access only.
All photographs Brett Boardman

Стильный дизайн: маленькая входная дверь в классическом стиле с бежевыми стенами, бетонным полом, одностворчатой входной дверью и черной входной дверью для на участке и в саду - последний тренд
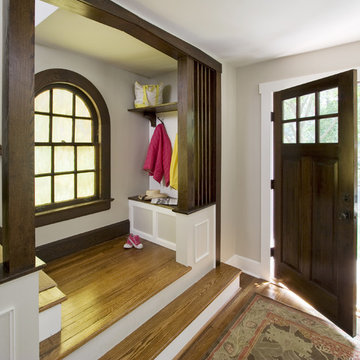
The new front door entryway now organizes the space in a way that is much more efficient. A small bench, hooks and shelf organize the homeowners belongings. New details were added at the stair to enhance the area. See before images at www.clawsonarchitects.com to understand the complete transformation.
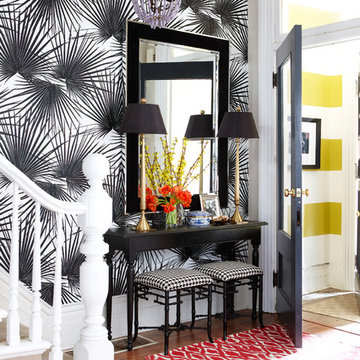
This Victorian home located in the heart of Toronto's Historical Cabbagetown neighbourhood is home to Meredith Heron who has been lovingly restoring it for the last decade. Designer's are always the last in line for design projects. Photos: Stacey Brandford
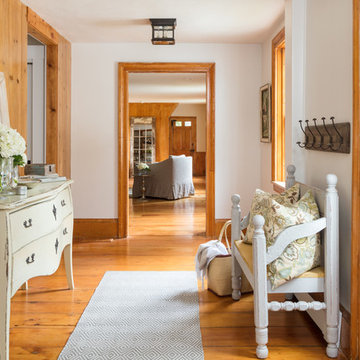
На фото: маленькая входная дверь в стиле кантри с белыми стенами, паркетным полом среднего тона, одностворчатой входной дверью, входной дверью из дерева среднего тона и коричневым полом для на участке и в саду с
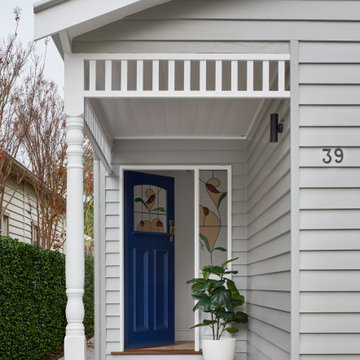
Стильный дизайн: маленькая входная дверь с одностворчатой входной дверью и синей входной дверью для на участке и в саду - последний тренд

Conception d'un réaménagement d'une entrée d'une maison en banlieue Parisienne.
Pratique et fonctionnelle avec ses rangements toute hauteur, et une jolie alcôve pour y mettre facilement ses chaussures.
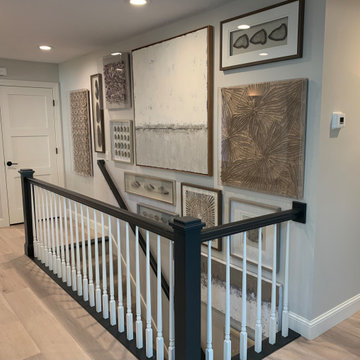
Front Entry Hallway and stairs to lower level with vinyl flooring, natural coastal art, gray walls
На фото: маленькая узкая прихожая в стиле неоклассика (современная классика) с серыми стенами, полом из винила, одностворчатой входной дверью, белой входной дверью и бежевым полом для на участке и в саду с
На фото: маленькая узкая прихожая в стиле неоклассика (современная классика) с серыми стенами, полом из винила, одностворчатой входной дверью, белой входной дверью и бежевым полом для на участке и в саду с

Пример оригинального дизайна: маленький тамбур в стиле ретро с белыми стенами, полом из керамической плитки, двустворчатой входной дверью, входной дверью из темного дерева и желтым полом для на участке и в саду
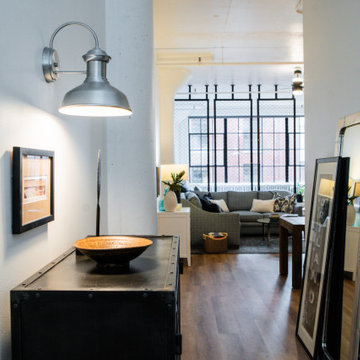
This little gem in Portland’s Pearl District needed some defined living areas, without sacrificing the natural light from the windows along the far wall.
These windows are the only source of natural light here. With the dreary, gray Portland winters, we needed to do everything we could to leverage the light.
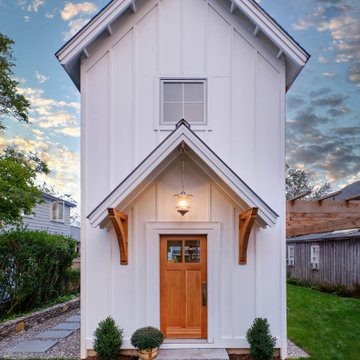
Protecting the north-facing entry is a gable-shaped canopy with a standing-seam metal roof supported by decorative wooden brackets. Dennis M. Carbo Photography
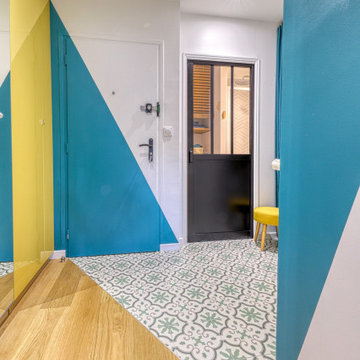
Lignes obliques dans l'entrée pour un jeu entre le sol et les murs.
На фото: маленькая прихожая в стиле фьюжн для на участке и в саду с
На фото: маленькая прихожая в стиле фьюжн для на участке и в саду с
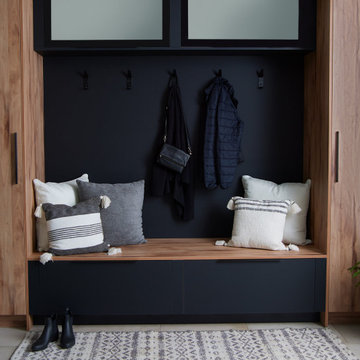
Matte Black with Textured wood Mudroom with frosted glass door storage.
На фото: маленький тамбур в стиле неоклассика (современная классика) для на участке и в саду с
На фото: маленький тамбур в стиле неоклассика (современная классика) для на участке и в саду с
Маленькая прихожая для на участке и в саду – фото дизайна интерьера
9