Маленькая прихожая: освещение для на участке и в саду – фото дизайна интерьера
Сортировать:
Бюджет
Сортировать:Популярное за сегодня
1 - 20 из 204 фото
1 из 3
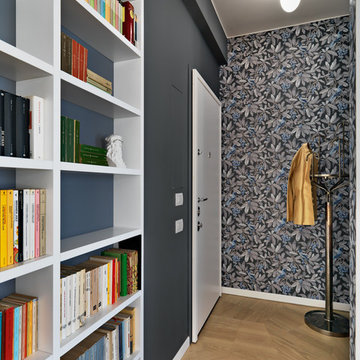
Foto di Adriano Pecchio
Стильный дизайн: маленькая узкая прихожая: освещение в современном стиле с серыми стенами, паркетным полом среднего тона, одностворчатой входной дверью, белой входной дверью и коричневым полом для на участке и в саду - последний тренд
Стильный дизайн: маленькая узкая прихожая: освещение в современном стиле с серыми стенами, паркетным полом среднего тона, одностворчатой входной дверью, белой входной дверью и коричневым полом для на участке и в саду - последний тренд
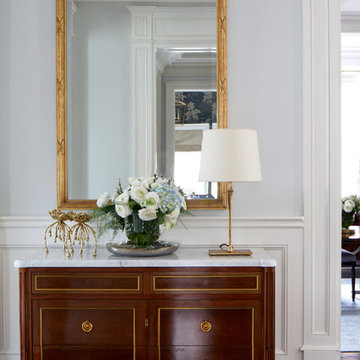
Virginia Macdonald
На фото: маленькая прихожая: освещение в классическом стиле для на участке и в саду с
На фото: маленькая прихожая: освещение в классическом стиле для на участке и в саду с
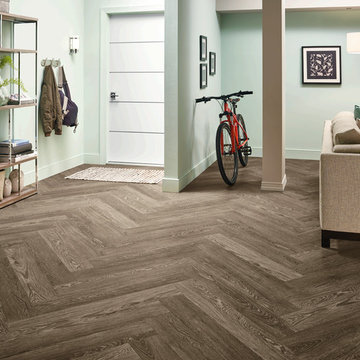
Пример оригинального дизайна: маленькая входная дверь: освещение в стиле неоклассика (современная классика) с синими стенами, темным паркетным полом, одностворчатой входной дверью и белой входной дверью для на участке и в саду

The Entrance into this charming home on Edisto Drive is full of excitement with simple architectural details, great patterns, and colors. The Wainscoting and Soft Gray Walls welcome every pop of color introduced into this space.
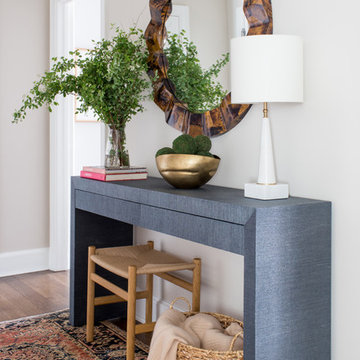
Raquel Langworthy
Идея дизайна: маленькое фойе: освещение в стиле неоклассика (современная классика) с бежевыми стенами, темным паркетным полом и коричневым полом для на участке и в саду
Идея дизайна: маленькое фойе: освещение в стиле неоклассика (современная классика) с бежевыми стенами, темным паркетным полом и коричневым полом для на участке и в саду

Свежая идея для дизайна: маленький тамбур: освещение в классическом стиле с серыми стенами, полом из сланца, одностворчатой входной дверью, стеклянной входной дверью и серым полом для на участке и в саду - отличное фото интерьера
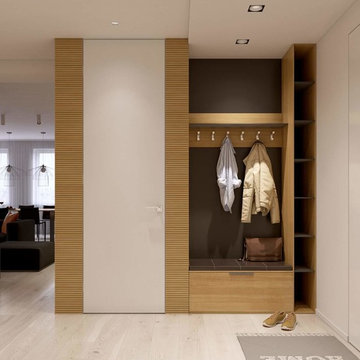
На фото: маленькое фойе: освещение в скандинавском стиле с белыми стенами, одностворчатой входной дверью и белой входной дверью для на участке и в саду с

На фото: маленькая узкая прихожая: освещение с синими стенами и паркетным полом среднего тона для на участке и в саду
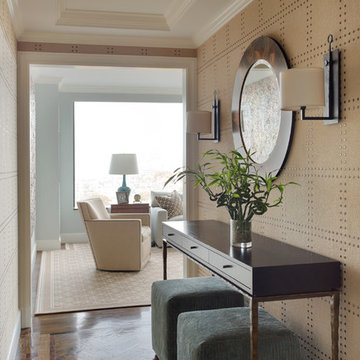
Penthouse entry, custom millwork suite
Adams + Beasley Associates,
Custom Builders :
Photo by Eric Roth :
Interior Design by Lewis Interiors
Идея дизайна: маленькая узкая прихожая: освещение в классическом стиле с бежевыми стенами и паркетным полом среднего тона для на участке и в саду
Идея дизайна: маленькая узкая прихожая: освещение в классическом стиле с бежевыми стенами и паркетным полом среднего тона для на участке и в саду
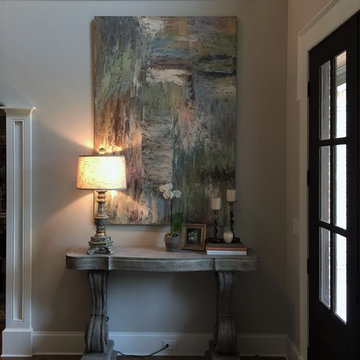
Foyer entry with double doors, extra detail on trim with a shoulder casing, plinth blocks, columns separating dining room, paneled trim breaking up the large two story space.
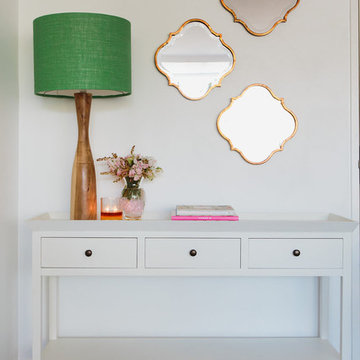
Lisa Zhu - And A Day Photography
На фото: маленькая прихожая: освещение в современном стиле с белыми стенами и ковровым покрытием для на участке и в саду
На фото: маленькая прихожая: освещение в современном стиле с белыми стенами и ковровым покрытием для на участке и в саду
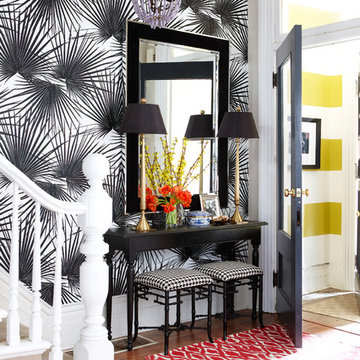
This Victorian home located in the heart of Toronto's Historical Cabbagetown neighbourhood is home to Meredith Heron who has been lovingly restoring it for the last decade. Designer's are always the last in line for design projects. Photos: Stacey Brandford
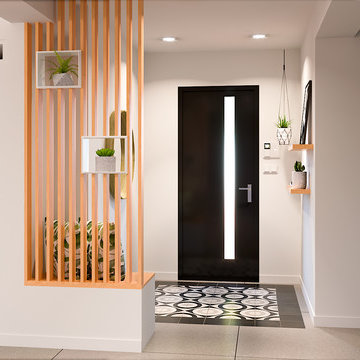
Création d'une entrée semi ouverte grâce à un claustra bois dissimulant un coffre de rangement servant également d'assise.
Harmonisation de l'espace et création d'une ambiance chaleureuse avec 3 espaces définis : salon / salle-à-manger / bureau.
Réalisation du rendu en photo-réaliste par vizstation.
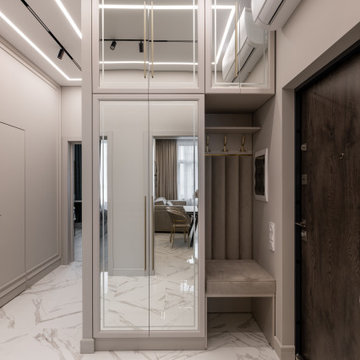
На фото: маленькая узкая прихожая: освещение в современном стиле с серыми стенами, полом из керамогранита и белым полом для на участке и в саду с

Cobblestone Homes
Стильный дизайн: маленький тамбур: освещение в стиле кантри с полом из керамической плитки, одностворчатой входной дверью, белой входной дверью, бежевым полом и серыми стенами для на участке и в саду - последний тренд
Стильный дизайн: маленький тамбур: освещение в стиле кантри с полом из керамической плитки, одностворчатой входной дверью, белой входной дверью, бежевым полом и серыми стенами для на участке и в саду - последний тренд
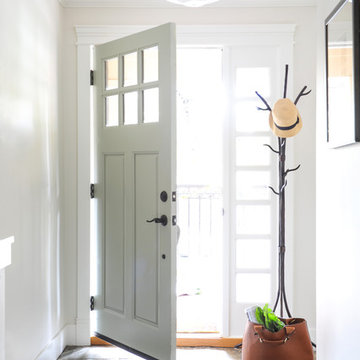
Our clients on this project, a busy young North Vancouver family, requested that we incorporate some important inherited family heirloom pieces into their spaces while keeping to an otherwise modern aesthetic. In order to successfully mix furniture of different styles and periods we kept the wood tones and colour palette consistent, working primarily with walnut and charcoal greys and accenting with bright orange for a bit of fun. The mix of an heirloom walnut dining table with some mid-century dining chairs, a Nelson bubble light fixture, and a few nature inspired pieces like the tree stump tables, make for a finished space that is indeed very modern. Interior design by Lori Steeves of Simply Home Decorating Inc., Photos by Tracey Ayton Photography
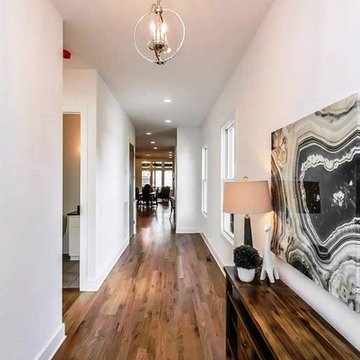
Источник вдохновения для домашнего уюта: маленькое фойе: освещение в стиле рустика с белыми стенами и паркетным полом среднего тона для на участке и в саду

Evoluzione di un progetto di ristrutturazione completa appartamento da 110mq
Идея дизайна: маленькое фойе: освещение в современном стиле с белыми стенами, светлым паркетным полом, одностворчатой входной дверью, белой входной дверью, коричневым полом и многоуровневым потолком для на участке и в саду
Идея дизайна: маленькое фойе: освещение в современном стиле с белыми стенами, светлым паркетным полом, одностворчатой входной дверью, белой входной дверью, коричневым полом и многоуровневым потолком для на участке и в саду
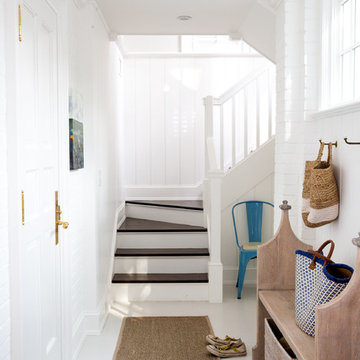
Full-scale interior design, architectural consultation, kitchen design, bath design, furnishings selection and project management for a home located in the historic district of Chapel Hill, North Carolina. The home features a fresh take on traditional southern decorating, and was included in the March 2018 issue of Southern Living magazine.
Read the full article here: https://www.southernliving.com/home/remodel/1930s-colonial-house-remodel
Photo by: Anna Routh
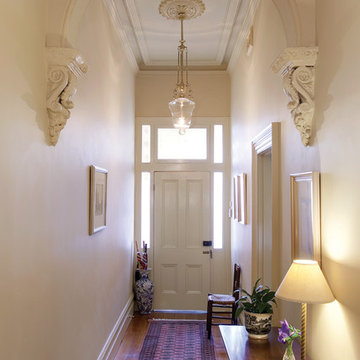
Front entry of North Caulfield renovation project. All original features were retained and or restored. The front door and fanlight were original to the house, lighting was period match to provide a pleasant experience.
Маленькая прихожая: освещение для на участке и в саду – фото дизайна интерьера
1