Прихожая
Сортировать:
Бюджет
Сортировать:Популярное за сегодня
1 - 20 из 398 фото
1 из 3

Double glass front doors at the home's foyer provide a welcoming glimpse into the home's living room and to the beautiful view beyond. A modern bench provides style and a handy place to put on shoes, a large abstract piece of art adds personality. The compact foyer does not feel small, as it is also open to the adjacent stairwell, two hallways and the home's living area.

Mudrooms are practical entryway spaces that serve as a buffer between the outdoors and the main living areas of a home. Typically located near the front or back door, mudrooms are designed to keep the mess of the outside world at bay.
These spaces often feature built-in storage for coats, shoes, and accessories, helping to maintain a tidy and organized home. Durable flooring materials, such as tile or easy-to-clean surfaces, are common in mudrooms to withstand dirt and moisture.
Additionally, mudrooms may include benches or cubbies for convenient seating and storage of bags or backpacks. With hooks for hanging outerwear and perhaps a small sink for quick cleanups, mudrooms efficiently balance functionality with the demands of an active household, providing an essential transitional space in the home.
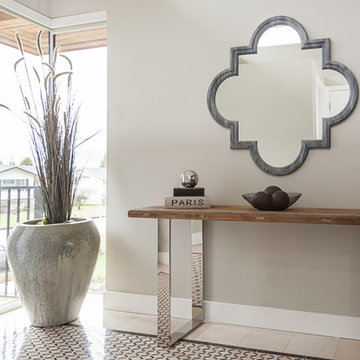
Maybelle English
Источник вдохновения для домашнего уюта: маленькая узкая прихожая в современном стиле с серыми стенами, одностворчатой входной дверью, стеклянной входной дверью и бежевым полом для на участке и в саду
Источник вдохновения для домашнего уюта: маленькая узкая прихожая в современном стиле с серыми стенами, одностворчатой входной дверью, стеклянной входной дверью и бежевым полом для на участке и в саду

На фото: маленький тамбур в стиле ретро с белыми стенами, полом из керамической плитки, одностворчатой входной дверью, стеклянной входной дверью и серым полом для на участке и в саду с

Свежая идея для дизайна: маленький тамбур: освещение в классическом стиле с серыми стенами, полом из сланца, одностворчатой входной дверью, стеклянной входной дверью и серым полом для на участке и в саду - отличное фото интерьера
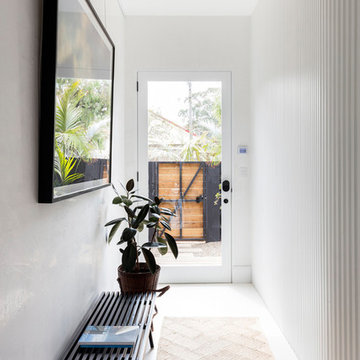
Photographer: Tom Ferguson
На фото: маленькая входная дверь в современном стиле с белыми стенами, одностворчатой входной дверью, стеклянной входной дверью и белым полом для на участке и в саду
На фото: маленькая входная дверь в современном стиле с белыми стенами, одностворчатой входной дверью, стеклянной входной дверью и белым полом для на участке и в саду

Constructed in two phases, this renovation, with a few small additions, touched nearly every room in this late ‘50’s ranch house. The owners raised their family within the original walls and love the house’s location, which is not far from town and also borders conservation land. But they didn’t love how chopped up the house was and the lack of exposure to natural daylight and views of the lush rear woods. Plus, they were ready to de-clutter for a more stream-lined look. As a result, KHS collaborated with them to create a quiet, clean design to support the lifestyle they aspire to in retirement.
To transform the original ranch house, KHS proposed several significant changes that would make way for a number of related improvements. Proposed changes included the removal of the attached enclosed breezeway (which had included a stair to the basement living space) and the two-car garage it partially wrapped, which had blocked vital eastern daylight from accessing the interior. Together the breezeway and garage had also contributed to a long, flush front façade. In its stead, KHS proposed a new two-car carport, attached storage shed, and exterior basement stair in a new location. The carport is bumped closer to the street to relieve the flush front facade and to allow access behind it to eastern daylight in a relocated rear kitchen. KHS also proposed a new, single, more prominent front entry, closer to the driveway to replace the former secondary entrance into the dark breezeway and a more formal main entrance that had been located much farther down the facade and curiously bordered the bedroom wing.
Inside, low ceilings and soffits in the primary family common areas were removed to create a cathedral ceiling (with rod ties) over a reconfigured semi-open living, dining, and kitchen space. A new gas fireplace serving the relocated dining area -- defined by a new built-in banquette in a new bay window -- was designed to back up on the existing wood-burning fireplace that continues to serve the living area. A shared full bath, serving two guest bedrooms on the main level, was reconfigured, and additional square footage was captured for a reconfigured master bathroom off the existing master bedroom. A new whole-house color palette, including new finishes and new cabinetry, complete the transformation. Today, the owners enjoy a fresh and airy re-imagining of their familiar ranch house.
Photos by Katie Hutchison
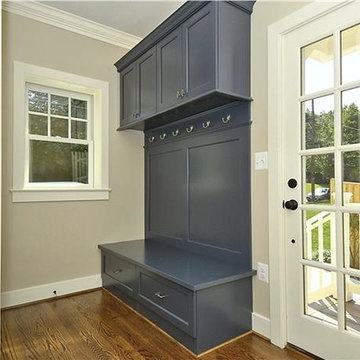
Mouse on House
Источник вдохновения для домашнего уюта: маленький тамбур в классическом стиле с серыми стенами, темным паркетным полом, одностворчатой входной дверью, стеклянной входной дверью и коричневым полом для на участке и в саду
Источник вдохновения для домашнего уюта: маленький тамбур в классическом стиле с серыми стенами, темным паркетным полом, одностворчатой входной дверью, стеклянной входной дверью и коричневым полом для на участке и в саду

This Ohana model ATU tiny home is contemporary and sleek, cladded in cedar and metal. The slanted roof and clean straight lines keep this 8x28' tiny home on wheels looking sharp in any location, even enveloped in jungle. Cedar wood siding and metal are the perfect protectant to the elements, which is great because this Ohana model in rainy Pune, Hawaii and also right on the ocean.
A natural mix of wood tones with dark greens and metals keep the theme grounded with an earthiness.
Theres a sliding glass door and also another glass entry door across from it, opening up the center of this otherwise long and narrow runway. The living space is fully equipped with entertainment and comfortable seating with plenty of storage built into the seating. The window nook/ bump-out is also wall-mounted ladder access to the second loft.
The stairs up to the main sleeping loft double as a bookshelf and seamlessly integrate into the very custom kitchen cabinets that house appliances, pull-out pantry, closet space, and drawers (including toe-kick drawers).
A granite countertop slab extends thicker than usual down the front edge and also up the wall and seamlessly cases the windowsill.
The bathroom is clean and polished but not without color! A floating vanity and a floating toilet keep the floor feeling open and created a very easy space to clean! The shower had a glass partition with one side left open- a walk-in shower in a tiny home. The floor is tiled in slate and there are engineered hardwood flooring throughout.

Источник вдохновения для домашнего уюта: маленькая входная дверь в современном стиле с белыми стенами, полом из ламината, стеклянной входной дверью и бежевым полом для на участке и в саду
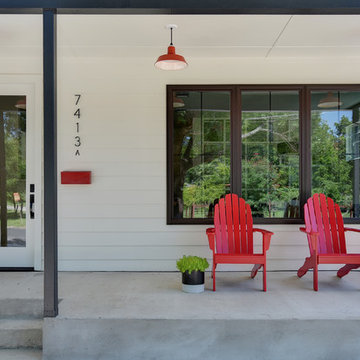
На фото: маленькая входная дверь в стиле кантри с одностворчатой входной дверью и стеклянной входной дверью для на участке и в саду с
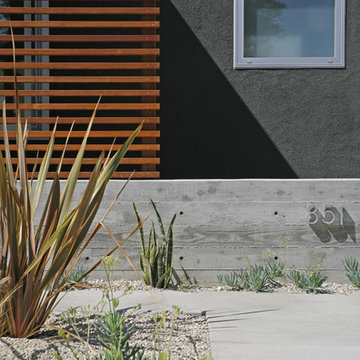
photography: Roel Kuiper ©2012
На фото: маленькая входная дверь в стиле модернизм с одностворчатой входной дверью и стеклянной входной дверью для на участке и в саду
На фото: маленькая входная дверь в стиле модернизм с одностворчатой входной дверью и стеклянной входной дверью для на участке и в саду

Light and connections to gardens is brought about by simple alterations to an existing 1980 duplex. New fences and timber screens frame the street entry and provide sense of privacy while painting connection to the street. Extracting some components provides for internal courtyards that flood light to the interiors while creating valuable outdoor spaces for dining and relaxing.
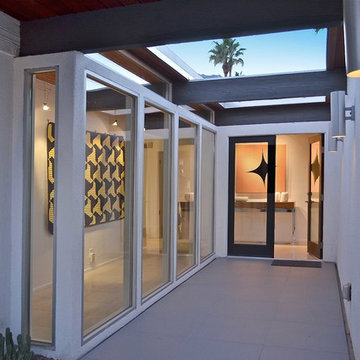
the atrium style entry was re-tiled in a matte light charcoal large format square tile.
Photo Credit: Henry Connell
На фото: маленький вестибюль в современном стиле с белыми стенами, полом из керамической плитки, двустворчатой входной дверью и стеклянной входной дверью для на участке и в саду
На фото: маленький вестибюль в современном стиле с белыми стенами, полом из керамической плитки, двустворчатой входной дверью и стеклянной входной дверью для на участке и в саду

This 1956 John Calder Mackay home had been poorly renovated in years past. We kept the 1400 sqft footprint of the home, but re-oriented and re-imagined the bland white kitchen to a midcentury olive green kitchen that opened up the sight lines to the wall of glass facing the rear yard. We chose materials that felt authentic and appropriate for the house: handmade glazed ceramics, bricks inspired by the California coast, natural white oaks heavy in grain, and honed marbles in complementary hues to the earth tones we peppered throughout the hard and soft finishes. This project was featured in the Wall Street Journal in April 2022.
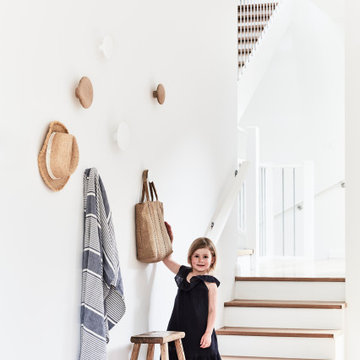
Entry in the Coogee family home
Свежая идея для дизайна: маленькое фойе в морском стиле с белыми стенами, светлым паркетным полом, одностворчатой входной дверью и стеклянной входной дверью для на участке и в саду - отличное фото интерьера
Свежая идея для дизайна: маленькое фойе в морском стиле с белыми стенами, светлым паркетным полом, одностворчатой входной дверью и стеклянной входной дверью для на участке и в саду - отличное фото интерьера
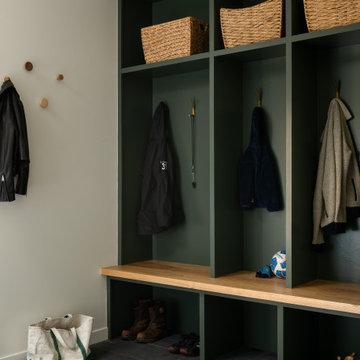
На фото: маленький тамбур в стиле неоклассика (современная классика) с белыми стенами, полом из керамической плитки, одностворчатой входной дверью, стеклянной входной дверью и черным полом для на участке и в саду
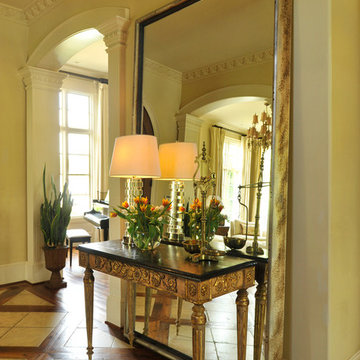
На фото: маленькое фойе в классическом стиле с бежевыми стенами, полом из керамической плитки, двустворчатой входной дверью и стеклянной входной дверью для на участке и в саду
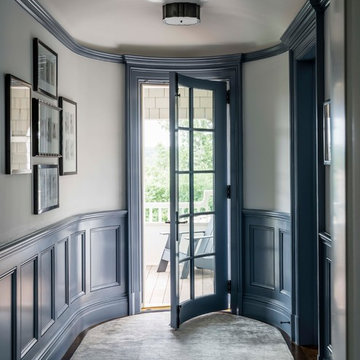
The hallway of a master suite dressed up in paneled wainscoting and rounded at both ends opens toward a second floor balcony with sound views. Above the crown moulding, the ceiling features the fine curves of a shallow barrel vault.
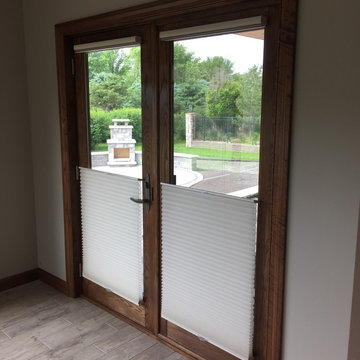
Стильный дизайн: маленькая входная дверь в классическом стиле с бежевыми стенами, паркетным полом среднего тона, двустворчатой входной дверью, стеклянной входной дверью и коричневым полом для на участке и в саду - последний тренд
1