Маленькая прихожая с стеклянной входной дверью для на участке и в саду – фото дизайна интерьера
Сортировать:
Бюджет
Сортировать:Популярное за сегодня
1 - 20 из 398 фото
1 из 3

Beautiful Ski Locker Room featuring over 500 skis from the 1950's & 1960's and lockers named after the iconic ski trails of Park City.
Photo credit: Kevin Scott.

The custom design of this staircase houses the fridge, two bookshelves, two cabinets, a cubby, and a small closet for hanging clothes. Hawaiian mango wood stair treads lead up to a generously lofty sleeping area with a custom-built queen bed frame with six built-in storage drawers. Exposed stained ceiling beams add warmth and character to the kitchen. Two seven-foot-long counters extend the kitchen on either side- both with tiled backsplashes and giant awning windows. Because of the showers unique structure, it is paced in the center of the bathroom becoming a beautiful blue-tile focal point. This coastal, contemporary Tiny Home features a warm yet industrial style kitchen with stainless steel counters and husky tool drawers with black cabinets. the silver metal counters are complimented by grey subway tiling as a backsplash against the warmth of the locally sourced curly mango wood windowsill ledge. I mango wood windowsill also acts as a pass-through window to an outdoor bar and seating area on the deck. Entertaining guests right from the kitchen essentially makes this a wet-bar. LED track lighting adds the right amount of accent lighting and brightness to the area. The window is actually a french door that is mirrored on the opposite side of the kitchen. This kitchen has 7-foot long stainless steel counters on either end. There are stainless steel outlet covers to match the industrial look. There are stained exposed beams adding a cozy and stylish feeling to the room. To the back end of the kitchen is a frosted glass pocket door leading to the bathroom. All shelving is made of Hawaiian locally sourced curly mango wood. A stainless steel fridge matches the rest of the style and is built-in to the staircase of this tiny home. Dish drying racks are hung on the wall to conserve space and reduce clutter.
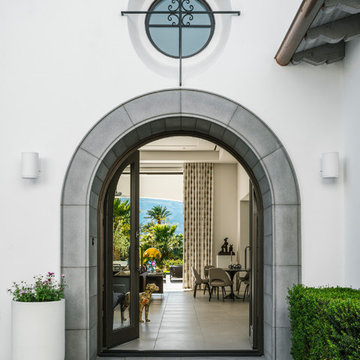
Photo by Lance Gerber
Идея дизайна: маленькая входная дверь в средиземноморском стиле с белыми стенами, полом из керамогранита, двустворчатой входной дверью, серым полом и стеклянной входной дверью для на участке и в саду
Идея дизайна: маленькая входная дверь в средиземноморском стиле с белыми стенами, полом из керамогранита, двустворчатой входной дверью, серым полом и стеклянной входной дверью для на участке и в саду
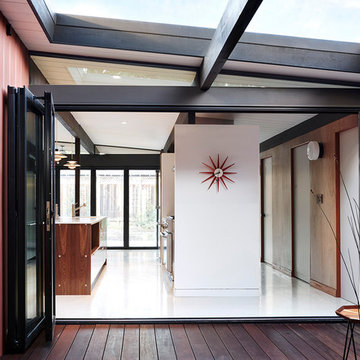
Jean Bai, Konstrukt Photo
Идея дизайна: маленькое фойе в стиле ретро с красными стенами, полом из винила, стеклянной входной дверью и белым полом для на участке и в саду
Идея дизайна: маленькое фойе в стиле ретро с красными стенами, полом из винила, стеклянной входной дверью и белым полом для на участке и в саду
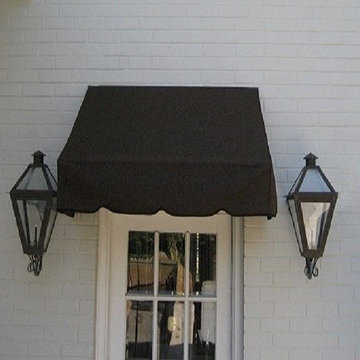
Идея дизайна: маленькая входная дверь в классическом стиле с белыми стенами, одностворчатой входной дверью и стеклянной входной дверью для на участке и в саду
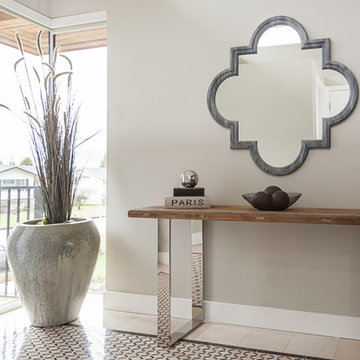
Maybelle English
Источник вдохновения для домашнего уюта: маленькая узкая прихожая в современном стиле с серыми стенами, одностворчатой входной дверью, стеклянной входной дверью и бежевым полом для на участке и в саду
Источник вдохновения для домашнего уюта: маленькая узкая прихожая в современном стиле с серыми стенами, одностворчатой входной дверью, стеклянной входной дверью и бежевым полом для на участке и в саду

На фото: маленький тамбур в стиле рустика с коричневыми стенами, полом из известняка, одностворчатой входной дверью, стеклянной входной дверью, бежевым полом, деревянным потолком и деревянными стенами для на участке и в саду с

The renovation of this classic Muskoka cottage, focused around re-designing the living space to make the most of the incredible lake views. This update completely changed the flow of space, aligning the living areas with a more modern & luxurious living context.
In collaboration with the client, we envisioned a home in which clean lines, neutral tones, a variety of textures and patterns, and small yet luxurious details created a fresh, engaging space while seamlessly blending into the natural environment.
The main floor of this home was completely gutted to reveal the true beauty of the space. Main floor walls were re-engineered with custom windows to expand the client’s majestic view of the lake.
The dining area was highlighted with features including ceilings finished with Shadowline MDF, and enhanced with a custom coffered ceiling bringing dimension to the space.
Unobtrusive details and contrasting textures add richness and intrigue to the space, creating an energizing yet soothing interior with tactile depth.
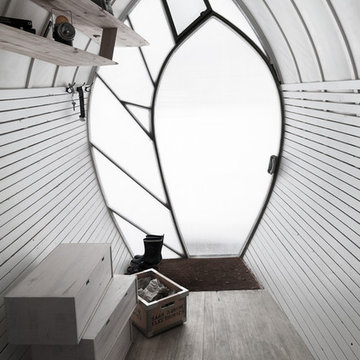
This is the view from the middle of the house looking back towards the entrance. There is storage as apparent, as well as storage boxes under some of the floor boards.
Photo by David Relan
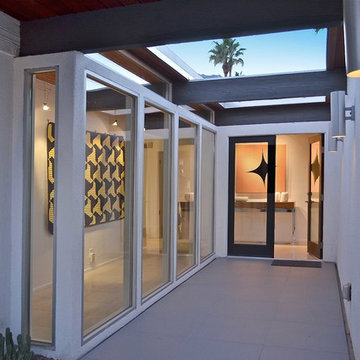
the atrium style entry was re-tiled in a matte light charcoal large format square tile.
Photo Credit: Henry Connell
На фото: маленький вестибюль в современном стиле с белыми стенами, полом из керамической плитки, двустворчатой входной дверью и стеклянной входной дверью для на участке и в саду
На фото: маленький вестибюль в современном стиле с белыми стенами, полом из керамической плитки, двустворчатой входной дверью и стеклянной входной дверью для на участке и в саду
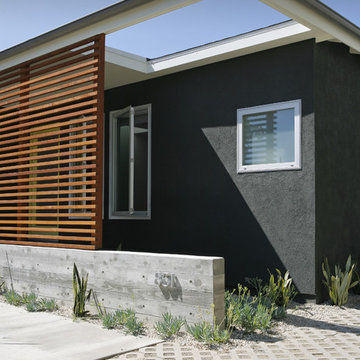
photography: Roel Kuiper ©2012
Пример оригинального дизайна: маленькая входная дверь в современном стиле с одностворчатой входной дверью и стеклянной входной дверью для на участке и в саду
Пример оригинального дизайна: маленькая входная дверь в современном стиле с одностворчатой входной дверью и стеклянной входной дверью для на участке и в саду
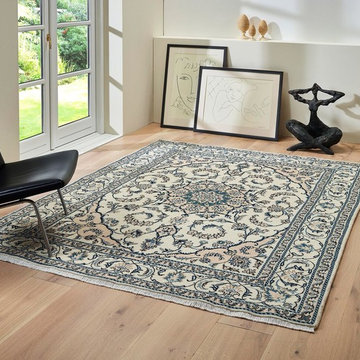
Идея дизайна: маленькое фойе в стиле модернизм с белыми стенами, светлым паркетным полом, двустворчатой входной дверью, стеклянной входной дверью и коричневым полом для на участке и в саду
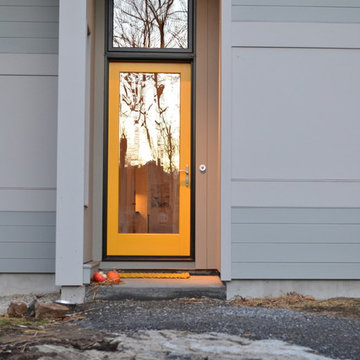
PF-Photography
На фото: маленькая входная дверь в современном стиле с одностворчатой входной дверью, стеклянной входной дверью, бежевыми стенами и бетонным полом для на участке и в саду с
На фото: маленькая входная дверь в современном стиле с одностворчатой входной дверью, стеклянной входной дверью, бежевыми стенами и бетонным полом для на участке и в саду с

Источник вдохновения для домашнего уюта: маленький тамбур в стиле ретро с белыми стенами, полом из керамической плитки, одностворчатой входной дверью, стеклянной входной дверью и серым полом для на участке и в саду

На фото: маленький тамбур в стиле рустика с серым полом, деревянными стенами, коричневыми стенами, бетонным полом, стеклянной входной дверью, сводчатым потолком и деревянным потолком для на участке и в саду
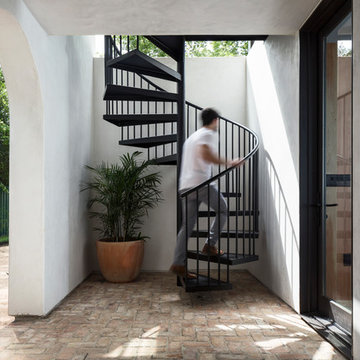
Свежая идея для дизайна: маленький вестибюль в стиле модернизм с белыми стенами, кирпичным полом, одностворчатой входной дверью, стеклянной входной дверью и красным полом для на участке и в саду - отличное фото интерьера
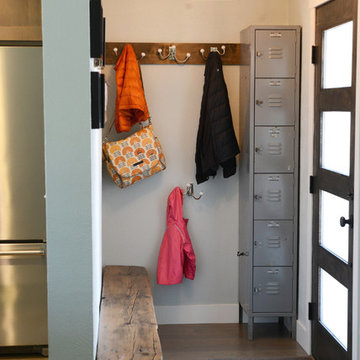
Lisa Pummel
На фото: маленький тамбур со шкафом для обуви в стиле неоклассика (современная классика) с белыми стенами, темным паркетным полом, одностворчатой входной дверью, стеклянной входной дверью и коричневым полом для на участке и в саду
На фото: маленький тамбур со шкафом для обуви в стиле неоклассика (современная классика) с белыми стенами, темным паркетным полом, одностворчатой входной дверью, стеклянной входной дверью и коричневым полом для на участке и в саду

На фото: маленький тамбур в стиле ретро с белыми стенами, полом из керамической плитки, одностворчатой входной дверью, стеклянной входной дверью и серым полом для на участке и в саду с

Свежая идея для дизайна: маленький тамбур: освещение в классическом стиле с серыми стенами, полом из сланца, одностворчатой входной дверью, стеклянной входной дверью и серым полом для на участке и в саду - отличное фото интерьера
Маленькая прихожая с стеклянной входной дверью для на участке и в саду – фото дизайна интерьера
1
