Маленькая прихожая с полом из керамической плитки для на участке и в саду – фото дизайна интерьера
Сортировать:
Бюджет
Сортировать:Популярное за сегодня
1 - 20 из 1 588 фото

La création d’un SAS, qui permettrait à la fois de délimiter l’entrée du séjour et de gagner en espaces de rangement.
Свежая идея для дизайна: маленькое фойе в скандинавском стиле с белыми стенами, полом из керамической плитки, одностворчатой входной дверью, белой входной дверью и бежевым полом для на участке и в саду - отличное фото интерьера
Свежая идея для дизайна: маленькое фойе в скандинавском стиле с белыми стенами, полом из керамической плитки, одностворчатой входной дверью, белой входной дверью и бежевым полом для на участке и в саду - отличное фото интерьера

The mudroom has a tile floor to handle the mess of an entry, custom builtin bench and cubbies for storage, and a double farmhouse style sink mounted low for the little guys. Sink and fixtures by Kohler and lighting by Feiss.
Photo credit: Aaron Bunse of a2theb.com
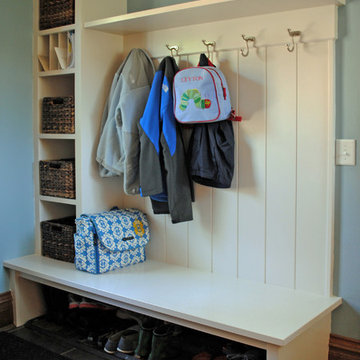
Adam Ferrari
На фото: маленький тамбур со шкафом для обуви в стиле неоклассика (современная классика) с синими стенами и полом из керамической плитки для на участке и в саду с
На фото: маленький тамбур со шкафом для обуви в стиле неоклассика (современная классика) с синими стенами и полом из керамической плитки для на участке и в саду с

Идея дизайна: маленький тамбур в стиле кантри с белыми стенами, полом из керамической плитки, одностворчатой входной дверью, входной дверью из дерева среднего тона, серым полом, балками на потолке и стенами из вагонки для на участке и в саду
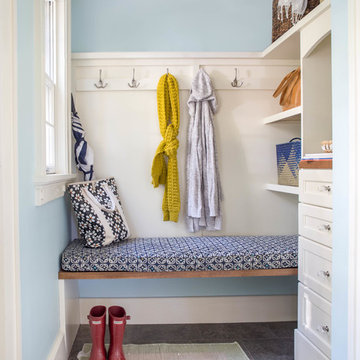
Project by Wiles Design Group. Their Cedar Rapids-based design studio serves the entire Midwest, including Iowa City, Dubuque, Davenport, and Waterloo, as well as North Missouri and St. Louis.
For more about Wiles Design Group, see here: https://wilesdesigngroup.com/
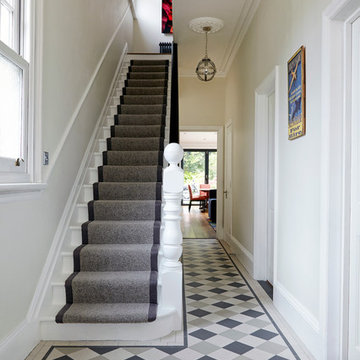
The simple patterned tiles in muted greys are enhanced by the grey stair runner with dark edging.
Photo by Anna Stathaki
Пример оригинального дизайна: маленькая узкая прихожая в современном стиле с белыми стенами и полом из керамической плитки для на участке и в саду
Пример оригинального дизайна: маленькая узкая прихожая в современном стиле с белыми стенами и полом из керамической плитки для на участке и в саду

Steve Tague
Идея дизайна: маленький тамбур со шкафом для обуви в стиле модернизм с бежевыми стенами, полом из керамической плитки, одностворчатой входной дверью и белой входной дверью для на участке и в саду
Идея дизайна: маленький тамбур со шкафом для обуви в стиле модернизм с бежевыми стенами, полом из керамической плитки, одностворчатой входной дверью и белой входной дверью для на участке и в саду
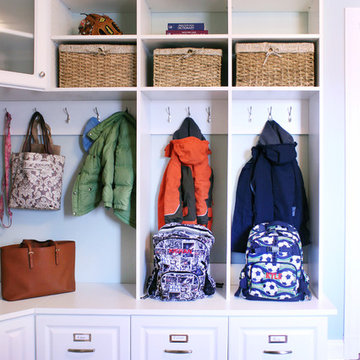
Kara Lashuay
Свежая идея для дизайна: маленький тамбур со шкафом для обуви в классическом стиле с синими стенами и полом из керамической плитки для на участке и в саду - отличное фото интерьера
Свежая идея для дизайна: маленький тамбур со шкафом для обуви в классическом стиле с синими стенами и полом из керамической плитки для на участке и в саду - отличное фото интерьера
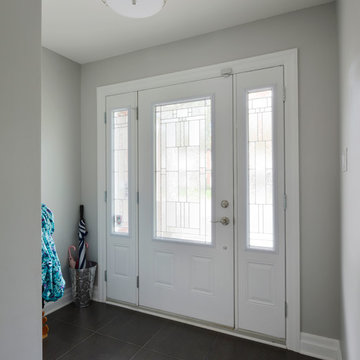
This magnificent project includes: a new front portico; a single car garage addition with entry to a combination mudroom/laundry with storage; a rear addition extending the family room and open concept kitchen as well as adding a guest bedroom; a second storey master suite over the garage beside an inviting, naturally lit reading area; and a renovated bathroom.
The covered front portico with sloped ceiling welcomes visitors to this striking home whose overall design increases functionality, takes advantage of exterior views, integrates indoor/outdoor living and has exceeded customer expectations. The extended open concept family room / kitchen with eating area & pantry has ample glazing. The formal dining room with a built-in serving area, features French pocket doors. A guest bedroom was included in the addition for visiting family members. Existing hardwood floors were refinished to match the new oak hardwood installed in the main floor addition and master suite.
The large master suite with double doors & integrated window seat is complete with a “to die for” organized walk in closet and spectacular 3 pc. ensuite. A large round window compliments an open reading area at the top of the stairs and allows afternoon natural light to wash down the main staircase. The bathroom renovations included 2 sinks, a new tub, toilet and large transom window allowing the morning sun to fill the space with natural light.
FEATURES:
*Sloped ceiling and ample amount of windows in master bedroom
*Custom tiled shower and dark finished cabinets in ensuite
*Low – e , argon, warm edge spacers, PVC windows
*Radiant in-floor heating in guest bedroom and mudroom/laundry area
*New high efficiency furnace and air conditioning
* HRV (Heat Recovery Ventilator)
We’d like to recognize our trade partner who worked on this project:
Catherine Leibe worked hand in hand with Lagois on the kitchen and bathroom design as well as finish selections. E-mail: cleibe@sympatico.ca
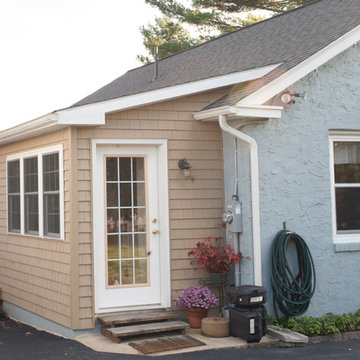
This West Chester rancher had a rather dilapidated back porch that served as the principal entrance to the house. Meanwhile, the stairway to the basement went through the kitchen, cutting 4’ from the width of this room. When Derek and Abbey wanted to spruce up the porch, we saw an opportunity to move the basement stairway out of the kitchen.
Design Criteria:
- Replace 3-season porch with 4-season mudroom.
- Move basement stairway from kitchen to mudroom.
Special Features:
- Custom stair railing of maple and mahogany.
- Custom built-ins and coat rack.
- Narrow Fishing Rod closet cleverly tucked under the stairs
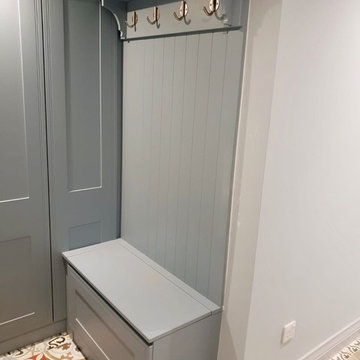
Bespoke cabinetry in boot room
На фото: маленький тамбур в стиле фьюжн с синими стенами, полом из керамической плитки и разноцветным полом для на участке и в саду с
На фото: маленький тамбур в стиле фьюжн с синими стенами, полом из керамической плитки и разноцветным полом для на участке и в саду с
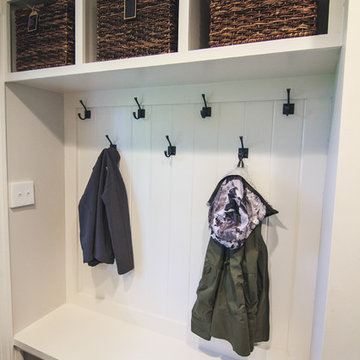
Architect - bluehouse architecture www.bluehousearch.com
Photographer - DouglasCrowtherPhotography.com
Стильный дизайн: маленький тамбур в классическом стиле с белыми стенами, полом из керамической плитки и черным полом для на участке и в саду - последний тренд
Стильный дизайн: маленький тамбур в классическом стиле с белыми стенами, полом из керамической плитки и черным полом для на участке и в саду - последний тренд
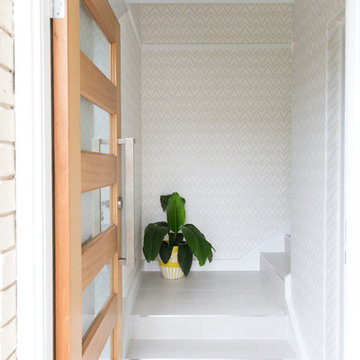
Interior Design by Donna Guyler Design
Идея дизайна: маленькая входная дверь в скандинавском стиле с серыми стенами, полом из керамической плитки, одностворчатой входной дверью и входной дверью из дерева среднего тона для на участке и в саду
Идея дизайна: маленькая входная дверь в скандинавском стиле с серыми стенами, полом из керамической плитки, одностворчатой входной дверью и входной дверью из дерева среднего тона для на участке и в саду
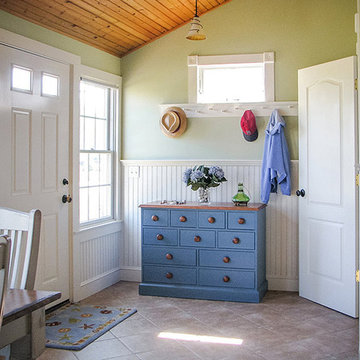
На фото: маленькое фойе в стиле кантри с зелеными стенами, полом из керамической плитки, одностворчатой входной дверью и белой входной дверью для на участке и в саду с
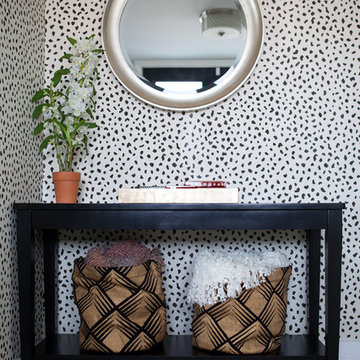
This chic home was a complete gut rehab job. After taking the home down to the studs and removing several walls, we updated the kitchen and bath. Lots of warm wood tones, mixed with luxurious marble and black accents, provide the perfect backdrop for the colorful accents brought in through furniture, art, and wallpaper.
Designed by Joy Street Design serving Oakland, Berkeley, San Francisco, and the whole of the East Bay.
For more about Joy Street Design, click here: https://www.joystreetdesign.com/
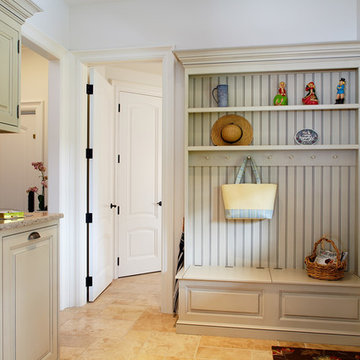
The comfortable elegance of this French-Country inspired home belies the challenges faced during its conception. The beautiful, wooded site was steeply sloped requiring study of the location, grading, approach, yard and views from and to the rolling Pennsylvania countryside. The client desired an old world look and feel, requiring a sensitive approach to the extensive program. Large, modern spaces could not add bulk to the interior or exterior. Furthermore, it was critical to balance voluminous spaces designed for entertainment with more intimate settings for daily living while maintaining harmonic flow throughout.
The result home is wide, approached by a winding drive terminating at a prominent facade embracing the motor court. Stone walls feather grade to the front façade, beginning the masonry theme dressing the structure. A second theme of true Pennsylvania timber-framing is also introduced on the exterior and is subsequently revealed in the formal Great and Dining rooms. Timber-framing adds drama, scales down volume, and adds the warmth of natural hand-wrought materials. The Great Room is literal and figurative center of this master down home, separating casual living areas from the elaborate master suite. The lower level accommodates casual entertaining and an office suite with compelling views. The rear yard, cut from the hillside, is a composition of natural and architectural elements with timber framed porches and terraces accessed from nearly every interior space flowing to a hillside of boulders and waterfalls.
The result is a naturally set, livable, truly harmonious, new home radiating old world elegance. This home is powered by a geothermal heating and cooling system and state of the art electronic controls and monitoring systems.
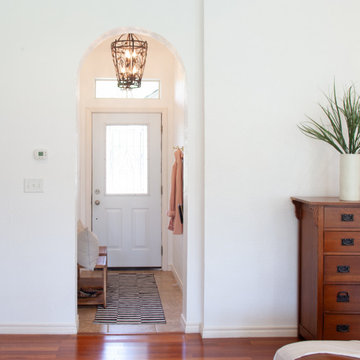
This narrow entry space was updated with fresh paint, a huge mirror, new light fixture, and wall hooks to save space. The small benches are actually repurposed shower stools which were narrow enough to fit the space.
Paint: Polar Bear White
Wall Hooks: Amazon, $10
Benches: HomeGoods, $30 ea
Mirror: Home Depot, $40
Rug: Overstock, $65

Свежая идея для дизайна: маленькая входная дверь в современном стиле с серыми стенами, полом из керамической плитки, серой входной дверью и разноцветным полом для на участке и в саду - отличное фото интерьера
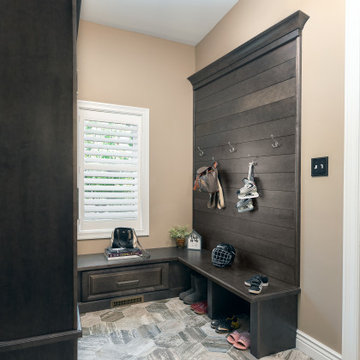
На фото: маленький тамбур в стиле неоклассика (современная классика) с бежевыми стенами, полом из керамической плитки, одностворчатой входной дверью, белой входной дверью и разноцветным полом для на участке и в саду
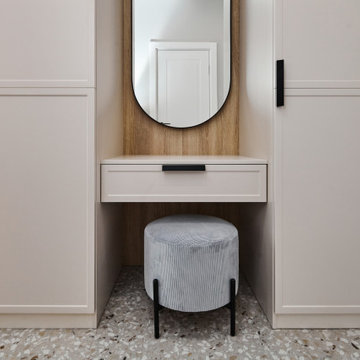
На фото: маленький тамбур со шкафом для обуви в современном стиле с серыми стенами, полом из керамической плитки, одностворчатой входной дверью, белой входной дверью и серым полом для на участке и в саду с
Маленькая прихожая с полом из керамической плитки для на участке и в саду – фото дизайна интерьера
1