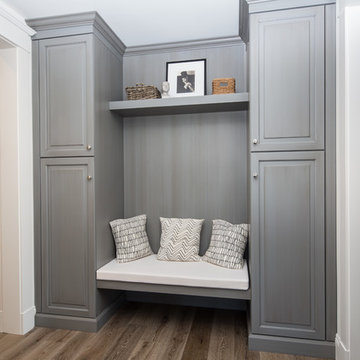Маленькая белая прихожая для на участке и в саду – фото дизайна интерьера
Сортировать:Популярное за сегодня
1 - 20 из 2 974 фото

На фото: маленький тамбур в стиле кантри с белыми стенами, полом из керамогранита, одностворчатой входной дверью, черной входной дверью и серым полом для на участке и в саду

This remodel went from a tiny story-and-a-half Cape Cod, to a charming full two-story home. The mudroom features a bench with cubbies underneath, and a shelf with hooks for additional storage. The full glass back door provides natural light while opening to the backyard for quick access to the detached garage. The wall color in this room is Benjamin Moore HC-170 Stonington Gray. The cabinets are also Ben Moore, in Simply White OC-117.
Space Plans, Building Design, Interior & Exterior Finishes by Anchor Builders. Photography by Alyssa Lee Photography.

Mudrooms are practical entryway spaces that serve as a buffer between the outdoors and the main living areas of a home. Typically located near the front or back door, mudrooms are designed to keep the mess of the outside world at bay.
These spaces often feature built-in storage for coats, shoes, and accessories, helping to maintain a tidy and organized home. Durable flooring materials, such as tile or easy-to-clean surfaces, are common in mudrooms to withstand dirt and moisture.
Additionally, mudrooms may include benches or cubbies for convenient seating and storage of bags or backpacks. With hooks for hanging outerwear and perhaps a small sink for quick cleanups, mudrooms efficiently balance functionality with the demands of an active household, providing an essential transitional space in the home.

The walk-through mudroom entrance from the garage to the kitchen is both stylish and functional. We created several drop zones for life's accessories.
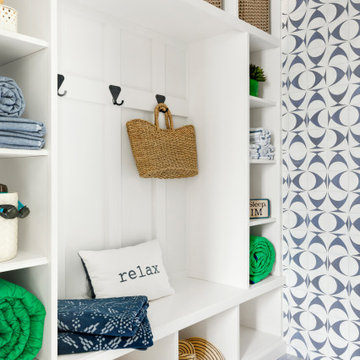
Идея дизайна: маленькая прихожая в морском стиле с синими стенами, полом из керамогранита и синим полом для на участке и в саду
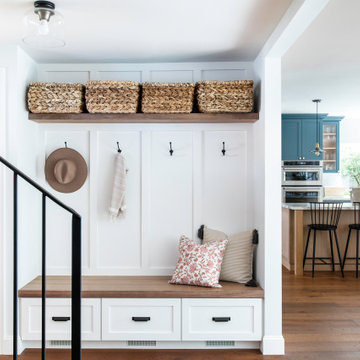
На фото: маленькая входная дверь в стиле кантри с белыми стенами, темным паркетным полом, одностворчатой входной дверью, входной дверью из дерева среднего тона, коричневым полом и панелями на стенах для на участке и в саду с
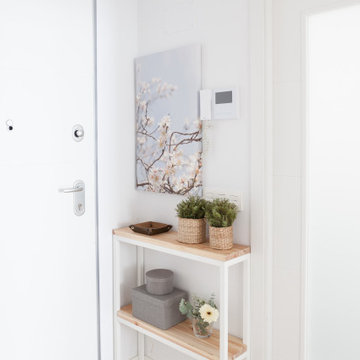
recibidor con consola estilo nórdico a medida
Свежая идея для дизайна: маленькая узкая прихожая в скандинавском стиле с белыми стенами, полом из керамической плитки, одностворчатой входной дверью, белой входной дверью и коричневым полом для на участке и в саду - отличное фото интерьера
Свежая идея для дизайна: маленькая узкая прихожая в скандинавском стиле с белыми стенами, полом из керамической плитки, одностворчатой входной дверью, белой входной дверью и коричневым полом для на участке и в саду - отличное фото интерьера

Источник вдохновения для домашнего уюта: маленький тамбур в стиле кантри с белыми стенами, полом из сланца, одностворчатой входной дверью и синим полом для на участке и в саду
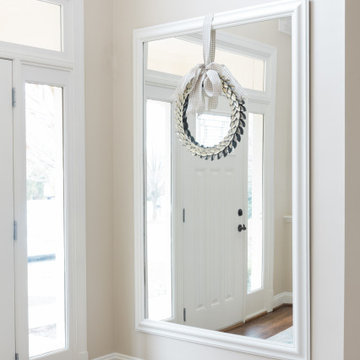
The homeowners recently moved from California and wanted a “modern farmhouse” with lots of metal and aged wood that was timeless, casual and comfortable to match their down-to-Earth, fun-loving personalities. They wanted to enjoy this home themselves and also successfully entertain other business executives on a larger scale. We added furnishings, rugs, lighting and accessories to complete the foyer, living room, family room and a few small updates to the dining room of this new-to-them home.
All interior elements designed and specified by A.HICKMAN Design. Photography by Angela Newton Roy (website: http://angelanewtonroy.com)

Modern Mud Room with Floating Charging Station
На фото: маленький тамбур со шкафом для обуви в стиле модернизм с белыми стенами, светлым паркетным полом, черной входной дверью и одностворчатой входной дверью для на участке и в саду
На фото: маленький тамбур со шкафом для обуви в стиле модернизм с белыми стенами, светлым паркетным полом, черной входной дверью и одностворчатой входной дверью для на участке и в саду

This bright mudroom has a beadboard ceiling and a black slate floor. We used trim, or moulding, on the walls to create a paneled look, and cubbies above the window seat. Shelves, the window seat bench and coat hooks provide storage.
The main projects in this Wayne, PA home were renovating the kitchen and the master bathroom, but we also updated the mudroom and the dining room. Using different materials and textures in light colors, we opened up and brightened this lovely home giving it an overall light and airy feel. Interior Designer Larina Kase, of Wayne, PA, used furniture and accent pieces in bright or contrasting colors that really shine against the light, neutral colored palettes in each room.
Rudloff Custom Builders has won Best of Houzz for Customer Service in 2014, 2015 2016, 2017 and 2019. We also were voted Best of Design in 2016, 2017, 2018, 2019 which only 2% of professionals receive. Rudloff Custom Builders has been featured on Houzz in their Kitchen of the Week, What to Know About Using Reclaimed Wood in the Kitchen as well as included in their Bathroom WorkBook article. We are a full service, certified remodeling company that covers all of the Philadelphia suburban area. This business, like most others, developed from a friendship of young entrepreneurs who wanted to make a difference in their clients’ lives, one household at a time. This relationship between partners is much more than a friendship. Edward and Stephen Rudloff are brothers who have renovated and built custom homes together paying close attention to detail. They are carpenters by trade and understand concept and execution. Rudloff Custom Builders will provide services for you with the highest level of professionalism, quality, detail, punctuality and craftsmanship, every step of the way along our journey together.
Specializing in residential construction allows us to connect with our clients early in the design phase to ensure that every detail is captured as you imagined. One stop shopping is essentially what you will receive with Rudloff Custom Builders from design of your project to the construction of your dreams, executed by on-site project managers and skilled craftsmen. Our concept: envision our client’s ideas and make them a reality. Our mission: CREATING LIFETIME RELATIONSHIPS BUILT ON TRUST AND INTEGRITY.
Photo Credit: Jon Friedrich
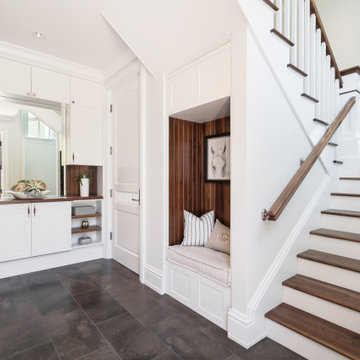
Equestrian style mudroom mimics elegant Barbados barn and tack room. Equipped with benches for seating, built in cabinetry for storage, and coat closet.

Ma belle jungle ! Un plaisir d'arriver et de partir avec cet environnement !
Источник вдохновения для домашнего уюта: маленькое фойе в морском стиле с белыми стенами, паркетным полом среднего тона, коричневой входной дверью и коричневым полом для на участке и в саду
Источник вдохновения для домашнего уюта: маленькое фойе в морском стиле с белыми стенами, паркетным полом среднего тона, коричневой входной дверью и коричневым полом для на участке и в саду

Стильный дизайн: маленький тамбур в современном стиле с серыми стенами, одностворчатой входной дверью, белой входной дверью и бежевым полом для на участке и в саду - последний тренд

The floor-to-ceiling cabinets provide customized, practical storage for hats, gloves, and shoes and just about anything else that comes through the door. To minimize scratches or dings, wainscoting was installed behind the bench for added durability.
Kara Lashuay

Joshua Caldwell
Идея дизайна: маленький тамбур в стиле кантри с серыми стенами, полом из керамической плитки и коричневым полом для на участке и в саду
Идея дизайна: маленький тамбур в стиле кантри с серыми стенами, полом из керамической плитки и коричневым полом для на участке и в саду

Стильный дизайн: маленький тамбур в стиле кантри с белыми стенами, полом из керамогранита, одностворчатой входной дверью, черной входной дверью и серым полом для на участке и в саду - последний тренд
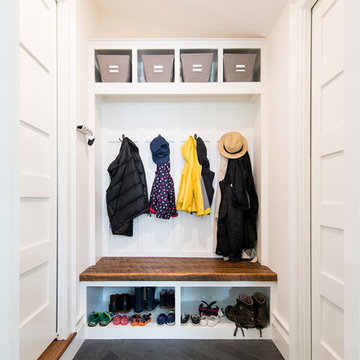
New addition and interior redesign / renovation of a 1930's residence in the Battery Park neighborhood of Bethesda, MD. Photography: Katherine Ma, Studio by MAK
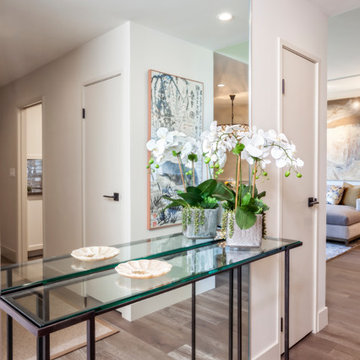
Стильный дизайн: маленькая узкая прихожая в стиле модернизм с белыми стенами, паркетным полом среднего тона и коричневым полом для на участке и в саду - последний тренд
Маленькая белая прихожая для на участке и в саду – фото дизайна интерьера
1
