Маленькая белая прихожая для на участке и в саду – фото дизайна интерьера
Сортировать:
Бюджет
Сортировать:Популярное за сегодня
161 - 180 из 2 974 фото
1 из 3
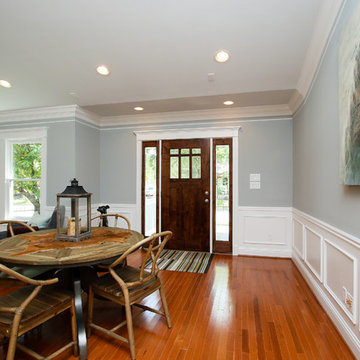
Идея дизайна: маленькая входная дверь в стиле кантри с серыми стенами, паркетным полом среднего тона, одностворчатой входной дверью и входной дверью из темного дерева для на участке и в саду

Свежая идея для дизайна: маленькое фойе в морском стиле с белыми стенами, светлым паркетным полом, поворотной входной дверью, черной входной дверью, сводчатым потолком и панелями на части стены для на участке и в саду - отличное фото интерьера
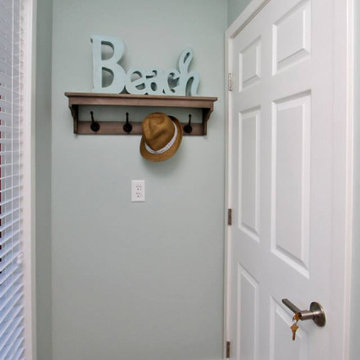
Свежая идея для дизайна: маленькое фойе в морском стиле с синими стенами, одностворчатой входной дверью, входной дверью из дерева среднего тона и коричневым полом для на участке и в саду - отличное фото интерьера
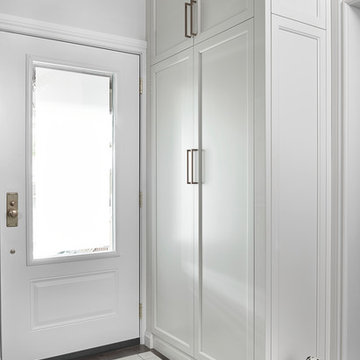
This full-height closet provides maximum amount of storage while using minimal space. The all white creates an inviting and bright atmosphere into the front foyer right when you step foot in.
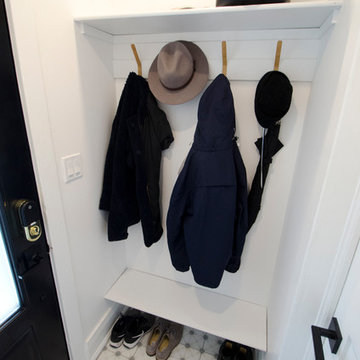
Carter Fox Renovations was hired to do a complete renovation of this semi-detached home in the Gerrard-Coxwell neighbourhood of Toronto. The main floor was completely gutted and transformed - most of the interior walls and ceilings were removed, a large sliding door installed across the back, and a small powder room added. All the electrical and plumbing was updated and new herringbone hardwood installed throughout.
Upstairs, the bathroom was expanded by taking space from the adjoining bedroom. We added a second floor laundry and new hardwood throughout. The walls and ceiling were plaster repaired and painted, avoiding the time, expense and excessive creation of landfill involved in a total demolition.
The clients had a very clear picture of what they wanted, and the finished space is very liveable and beautifully showcases their style.
Photo: Julie Carter
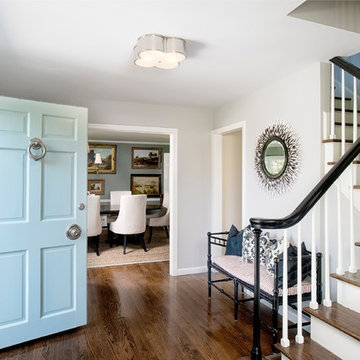
Источник вдохновения для домашнего уюта: маленькая узкая прихожая в стиле фьюжн с серыми стенами, темным паркетным полом, одностворчатой входной дверью и синей входной дверью для на участке и в саду
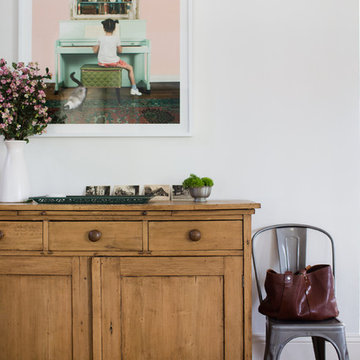
Ashley Largesse Photography
На фото: маленькая узкая прихожая в стиле кантри с белыми стенами, паркетным полом среднего тона и одностворчатой входной дверью для на участке и в саду
На фото: маленькая узкая прихожая в стиле кантри с белыми стенами, паркетным полом среднего тона и одностворчатой входной дверью для на участке и в саду

The beautiful, old barn on this Topsfield estate was at risk of being demolished. Before approaching Mathew Cummings, the homeowner had met with several architects about the structure, and they had all told her that it needed to be torn down. Thankfully, for the sake of the barn and the owner, Cummings Architects has a long and distinguished history of preserving some of the oldest timber framed homes and barns in the U.S.
Once the homeowner realized that the barn was not only salvageable, but could be transformed into a new living space that was as utilitarian as it was stunning, the design ideas began flowing fast. In the end, the design came together in a way that met all the family’s needs with all the warmth and style you’d expect in such a venerable, old building.
On the ground level of this 200-year old structure, a garage offers ample room for three cars, including one loaded up with kids and groceries. Just off the garage is the mudroom – a large but quaint space with an exposed wood ceiling, custom-built seat with period detailing, and a powder room. The vanity in the powder room features a vanity that was built using salvaged wood and reclaimed bluestone sourced right on the property.
Original, exposed timbers frame an expansive, two-story family room that leads, through classic French doors, to a new deck adjacent to the large, open backyard. On the second floor, salvaged barn doors lead to the master suite which features a bright bedroom and bath as well as a custom walk-in closet with his and hers areas separated by a black walnut island. In the master bath, hand-beaded boards surround a claw-foot tub, the perfect place to relax after a long day.
In addition, the newly restored and renovated barn features a mid-level exercise studio and a children’s playroom that connects to the main house.
From a derelict relic that was slated for demolition to a warmly inviting and beautifully utilitarian living space, this barn has undergone an almost magical transformation to become a beautiful addition and asset to this stately home.
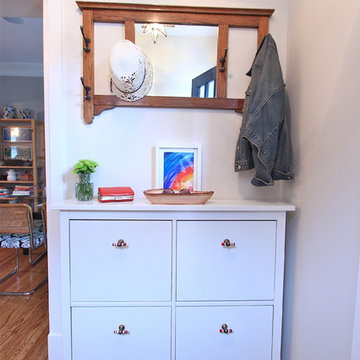
Small, urban front hall and entry.
Стильный дизайн: маленькое фойе со шкафом для обуви в стиле фьюжн с серыми стенами, светлым паркетным полом и одностворчатой входной дверью для на участке и в саду - последний тренд
Стильный дизайн: маленькое фойе со шкафом для обуви в стиле фьюжн с серыми стенами, светлым паркетным полом и одностворчатой входной дверью для на участке и в саду - последний тренд
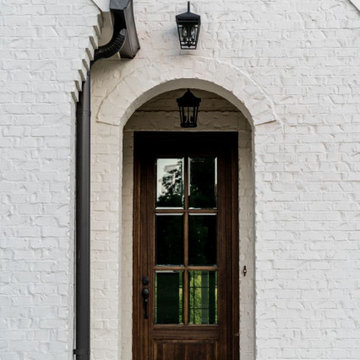
Идея дизайна: маленькая входная дверь с одностворчатой входной дверью и коричневой входной дверью для на участке и в саду
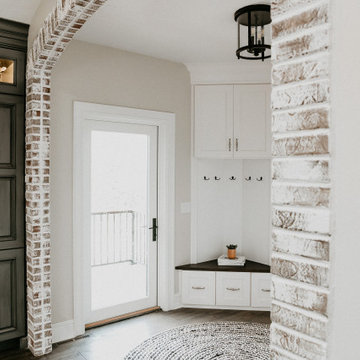
Built-in Lockers
На фото: маленький тамбур в стиле кантри с бежевыми стенами, паркетным полом среднего тона, одностворчатой входной дверью и коричневым полом для на участке и в саду
На фото: маленький тамбур в стиле кантри с бежевыми стенами, паркетным полом среднего тона, одностворчатой входной дверью и коричневым полом для на участке и в саду
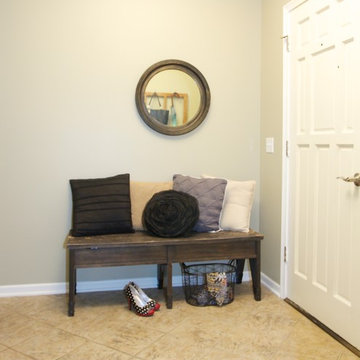
Another angle of the bench at the double door front entry.
Photo Credit: Tara Legenza
На фото: маленькое фойе в классическом стиле с бежевыми стенами, полом из керамической плитки, двустворчатой входной дверью и белой входной дверью для на участке и в саду с
На фото: маленькое фойе в классическом стиле с бежевыми стенами, полом из керамической плитки, двустворчатой входной дверью и белой входной дверью для на участке и в саду с
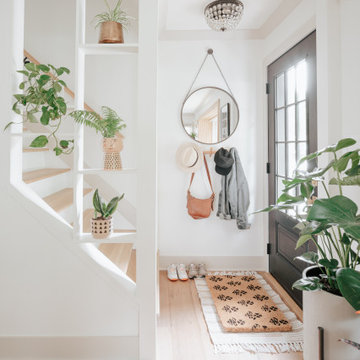
На фото: маленькое фойе в стиле модернизм с белыми стенами, светлым паркетным полом, одностворчатой входной дверью, черной входной дверью и коричневым полом для на участке и в саду
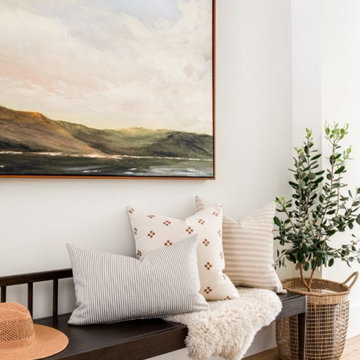
Modern and clean entryway with bench and art wall.
.
.
interior designer, interior, design, decorator, residential, commercial, staging, color consulting, product design, full service, custom home furnishing, space planning, full service design, furniture and finish selection, interior design consultation, functionality, award winning designers, conceptual design, kitchen and bathroom design, custom cabinetry design, interior elevations, interior renderings, hardware selections, lighting design, project management, design consultation
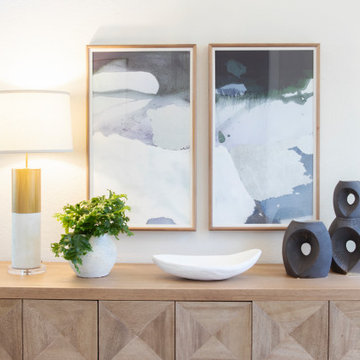
We are always on the lookout for local artists.
Источник вдохновения для домашнего уюта: маленькое фойе в современном стиле с белыми стенами, полом из керамогранита, двустворчатой входной дверью, черной входной дверью и серым полом для на участке и в саду
Источник вдохновения для домашнего уюта: маленькое фойе в современном стиле с белыми стенами, полом из керамогранита, двустворчатой входной дверью, черной входной дверью и серым полом для на участке и в саду
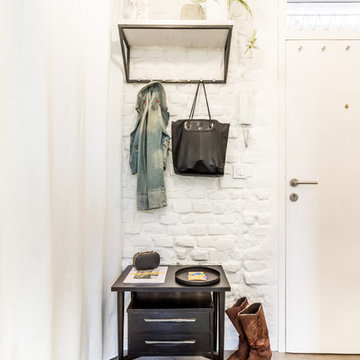
Se partía de un oscuro y pequeño piso en una de las corralas más antiguas del barrio de Acacias de Madrid, una joya histórica en pleno Madrid Río.
Las metas eran ambiciosas, conseguir un espacio luminoso, que transmitiera amplitud y desahogo y sacara el máximo provecho a sus escasos metros.
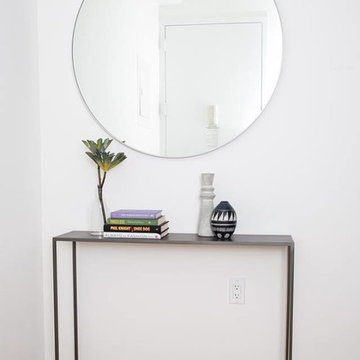
Get Decorated took this apartment with stunning views of the Manhattan skyline from empty and ordinary to a bright, sleek and modern home for this family to relax in and enjoy.
Photos by: Up Studios
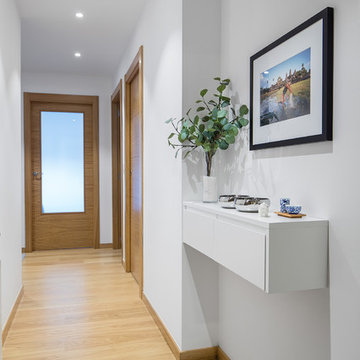
El hall de entrada como se puede apreciar es de lo más sencillo y se basa en la funconalidad.
Paredes en blanco con una buena iluminación contrastan con el suelo y puertas de madera natural, aportando calidez a la vivienda.
El mueble de la entrada se trata de un sencillo módulo de dos cajones que va suspendido en la pared y acabado en laca blanca.
El mueble es un diseño propio realizado con nuestro carpintero.
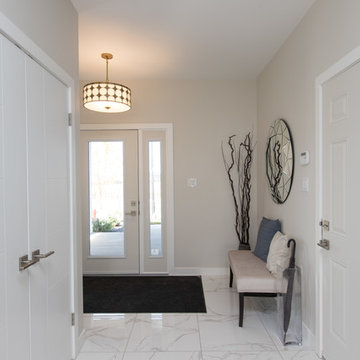
Свежая идея для дизайна: маленькая входная дверь в стиле неоклассика (современная классика) с бежевыми стенами, мраморным полом, одностворчатой входной дверью, белой входной дверью и белым полом для на участке и в саду - отличное фото интерьера
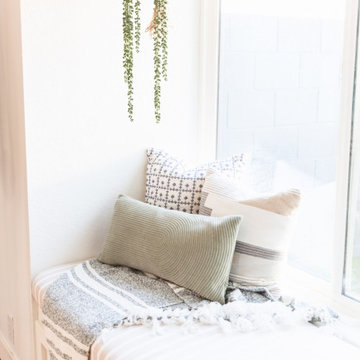
Стильный дизайн: маленькое фойе в стиле кантри с белыми стенами, полом из ламината, одностворчатой входной дверью, серой входной дверью и бежевым полом для на участке и в саду - последний тренд
Маленькая белая прихожая для на участке и в саду – фото дизайна интерьера
9