Маленькая белая прихожая для на участке и в саду – фото дизайна интерьера
Сортировать:
Бюджет
Сортировать:Популярное за сегодня
181 - 200 из 2 976 фото
1 из 3
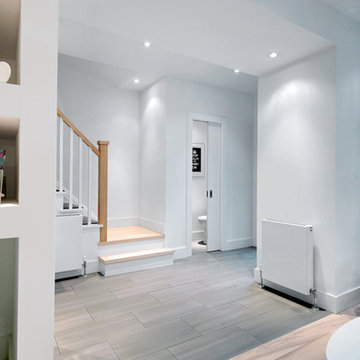
Front entry as viewed from the living room. New powder room adjacent to entry, widened opening with flanking closet and bookshelf. Existing stair modified for increased width and mid-rise landing turn. Andrew Snow Photography
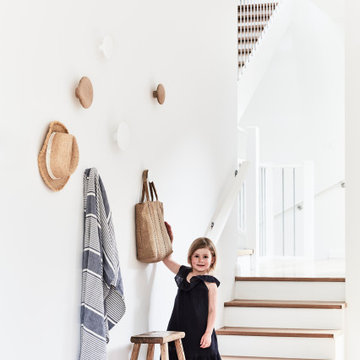
Entry in the Coogee family home
Свежая идея для дизайна: маленькое фойе в морском стиле с белыми стенами, светлым паркетным полом, одностворчатой входной дверью и стеклянной входной дверью для на участке и в саду - отличное фото интерьера
Свежая идея для дизайна: маленькое фойе в морском стиле с белыми стенами, светлым паркетным полом, одностворчатой входной дверью и стеклянной входной дверью для на участке и в саду - отличное фото интерьера
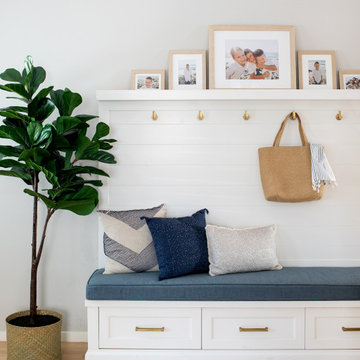
This space-saving entryway includes a bench seat, drawers, hooks, ship lap detail, and a photo ledge above.
На фото: маленькое фойе в морском стиле с белыми стенами, светлым паркетным полом, голландской входной дверью и оранжевым полом для на участке и в саду
На фото: маленькое фойе в морском стиле с белыми стенами, светлым паркетным полом, голландской входной дверью и оранжевым полом для на участке и в саду
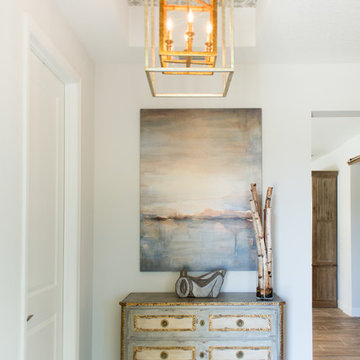
Dramatic Entry
На фото: маленькое фойе в стиле неоклассика (современная классика) с серыми стенами и полом из керамической плитки для на участке и в саду с
На фото: маленькое фойе в стиле неоклассика (современная классика) с серыми стенами и полом из керамической плитки для на участке и в саду с
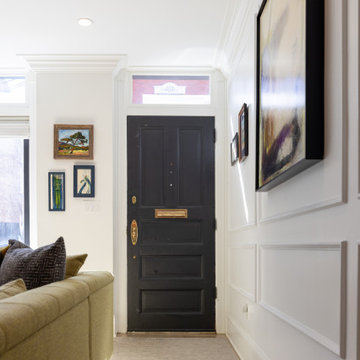
This Federal house was originally built in 1780 and the current owner reached out to the One Source Team with a desire to add more natural light and modern style, all while bringing back some long-lost historical character.
Present features include a copper-plated cast-iron fireplace complemented by a black marble mantle, significant crown and base moldings, and window trims that were added back as a nod to the home’s origins. In addition, the first floor staircase was moved from the center of the room to the corner in order to create an open concept living space for entertainment purposes.
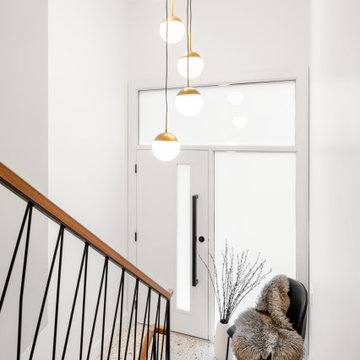
Источник вдохновения для домашнего уюта: маленькая входная дверь в стиле ретро с белыми стенами, полом из терраццо, одностворчатой входной дверью, белой входной дверью и белым полом для на участке и в саду
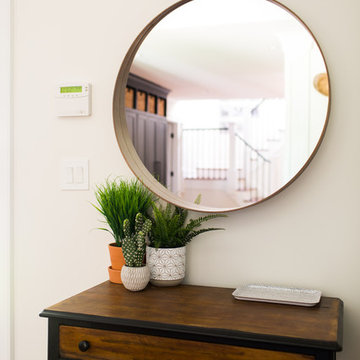
in addition to Interior Design, we offer one-of-a-kind furniture refinishing. This writing desk was stripped and stained while the body was painted in a matte black color. This has one large drawer for added storage and is situated right next to the front door for connivence. The large mirror above showcases the mudroom and stairs.
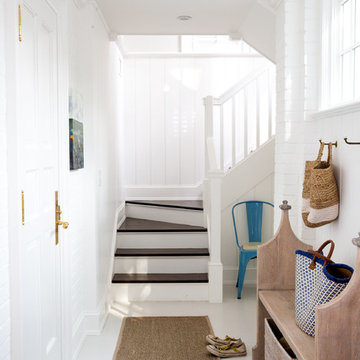
Full-scale interior design, architectural consultation, kitchen design, bath design, furnishings selection and project management for a home located in the historic district of Chapel Hill, North Carolina. The home features a fresh take on traditional southern decorating, and was included in the March 2018 issue of Southern Living magazine.
Read the full article here: https://www.southernliving.com/home/remodel/1930s-colonial-house-remodel
Photo by: Anna Routh
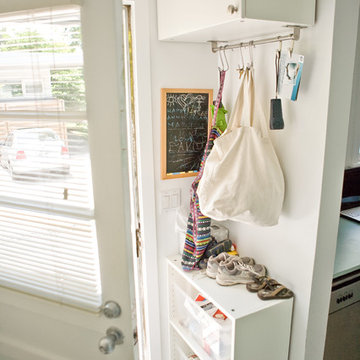
Идея дизайна: маленький тамбур со шкафом для обуви в стиле модернизм с белыми стенами и полом из терраццо для на участке и в саду
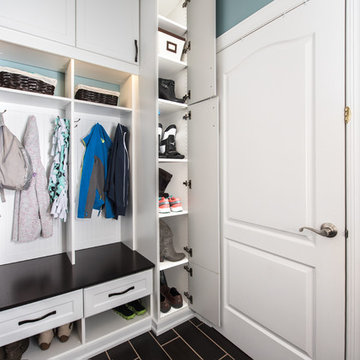
Tight spaces near the back door are put to good use with the addition of the tall, vertical shoe cabinet that uses very little floor space, but adds extra deep shoe shelves all the way up to the ceiling.
Designer - Gerry Ayala
Photo - Cathy Rabeler
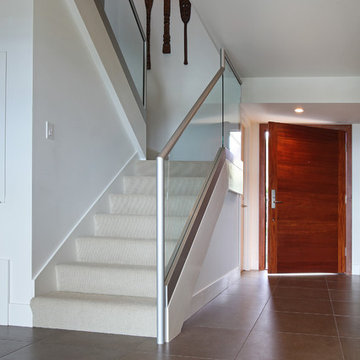
Photos by Aidin Mariscal
На фото: маленькая входная дверь в стиле модернизм с белыми стенами, одностворчатой входной дверью, входной дверью из дерева среднего тона, полом из керамогранита и серым полом для на участке и в саду с
На фото: маленькая входная дверь в стиле модернизм с белыми стенами, одностворчатой входной дверью, входной дверью из дерева среднего тона, полом из керамогранита и серым полом для на участке и в саду с
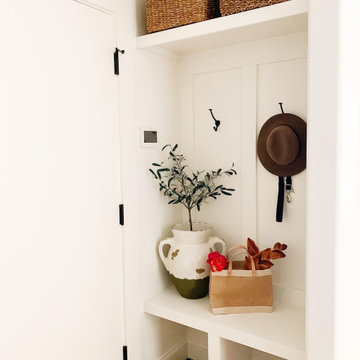
A hall closet turned into a mini mudroom by the back entrance to the garage. Slate herringbone floors with white grout.
Стильный дизайн: маленькая прихожая в стиле кантри с черным полом для на участке и в саду - последний тренд
Стильный дизайн: маленькая прихожая в стиле кантри с черным полом для на участке и в саду - последний тренд
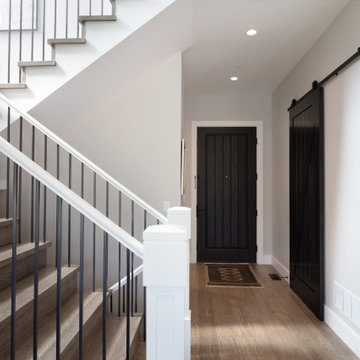
Clay Construction | clayconstruction.ca | 604-560-8727 | Duy Nguyen Photography
Стильный дизайн: маленькая входная дверь в стиле неоклассика (современная классика) с белыми стенами, паркетным полом среднего тона, одностворчатой входной дверью, входной дверью из темного дерева и коричневым полом для на участке и в саду - последний тренд
Стильный дизайн: маленькая входная дверь в стиле неоклассика (современная классика) с белыми стенами, паркетным полом среднего тона, одностворчатой входной дверью, входной дверью из темного дерева и коричневым полом для на участке и в саду - последний тренд
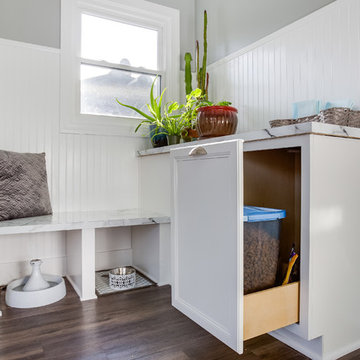
205 Photography
На фото: маленький тамбур в классическом стиле с серыми стенами и полом из ламината для на участке и в саду
На фото: маленький тамбур в классическом стиле с серыми стенами и полом из ламината для на участке и в саду
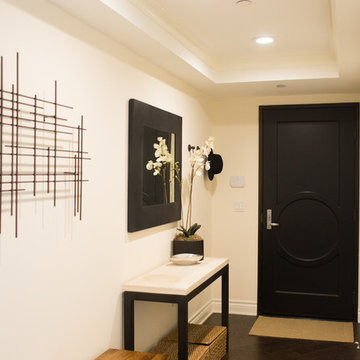
Letters and Lens Photography
Свежая идея для дизайна: маленькая узкая прихожая в стиле модернизм с белыми стенами, темным паркетным полом, одностворчатой входной дверью и черной входной дверью для на участке и в саду - отличное фото интерьера
Свежая идея для дизайна: маленькая узкая прихожая в стиле модернизм с белыми стенами, темным паркетным полом, одностворчатой входной дверью и черной входной дверью для на участке и в саду - отличное фото интерьера
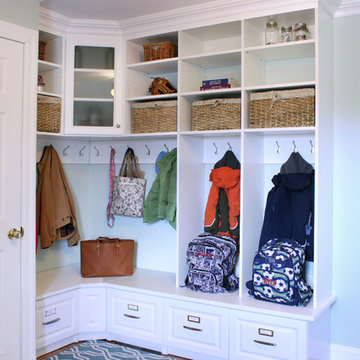
Kara Lashuay
На фото: маленький тамбур в классическом стиле с синими стенами и полом из керамической плитки для на участке и в саду с
На фото: маленький тамбур в классическом стиле с синими стенами и полом из керамической плитки для на участке и в саду с

This mudroom leads to the back porch which connects to walking trails and the quaint Serenbe community.
Источник вдохновения для домашнего уюта: маленькая прихожая в скандинавском стиле с белыми стенами, светлым паркетным полом, деревянным потолком и стенами из вагонки для на участке и в саду
Источник вдохновения для домашнего уюта: маленькая прихожая в скандинавском стиле с белыми стенами, светлым паркетным полом, деревянным потолком и стенами из вагонки для на участке и в саду
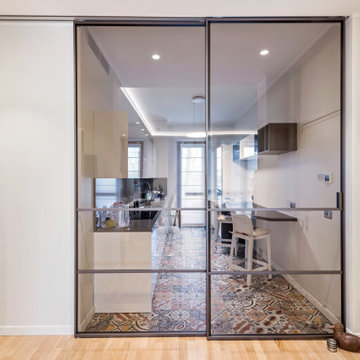
Evoluzione di un progetto di ristrutturazione completa appartamento da 110mq
На фото: маленькое фойе: освещение в современном стиле с белыми стенами, светлым паркетным полом, одностворчатой входной дверью, белой входной дверью, коричневым полом и многоуровневым потолком для на участке и в саду с
На фото: маленькое фойе: освещение в современном стиле с белыми стенами, светлым паркетным полом, одностворчатой входной дверью, белой входной дверью, коричневым полом и многоуровневым потолком для на участке и в саду с
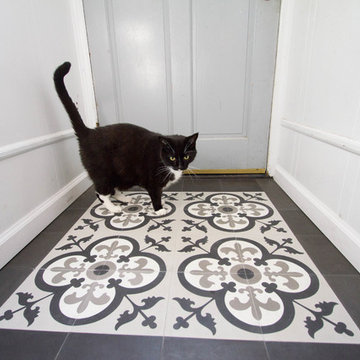
The front entrance of this home received some much needed new floor tile! Patterned black and white cement tiles are bordered by solid black cement tiles.
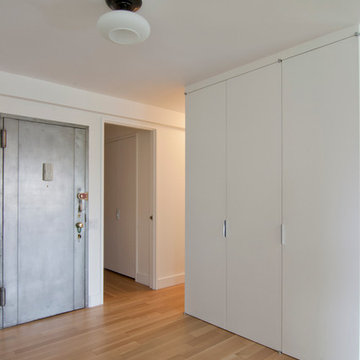
full height offset pivot hinge closet doors in a foyer - hallway. quarter-sawn natural hardwood white oak flooring. simply white walls. o'lampia hurricane lighting, stripped metal door, rajack door hardware and edge pulls
Маленькая белая прихожая для на участке и в саду – фото дизайна интерьера
10