Маленькая прихожая с полом из сланца для на участке и в саду – фото дизайна интерьера
Сортировать:
Бюджет
Сортировать:Популярное за сегодня
1 - 20 из 326 фото
1 из 3

Fresh mudroom with beautiful pattern rug and red accent.
Пример оригинального дизайна: маленький тамбур в стиле модернизм с серыми стенами, полом из сланца, одностворчатой входной дверью и белой входной дверью для на участке и в саду
Пример оригинального дизайна: маленький тамбур в стиле модернизм с серыми стенами, полом из сланца, одностворчатой входной дверью и белой входной дверью для на участке и в саду
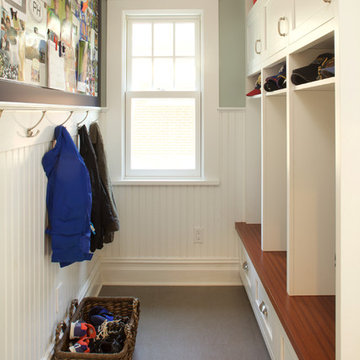
This narrow space transitions from the back door to the Kitchen. The individual cubbies with both open and closed storage keep things in order. The magnetic whiteboard) shown with a custom blue frame, keeps artwork and notices at eye level for Mom.
Designer: Jennifer Howard
Photographer, Mick Hales
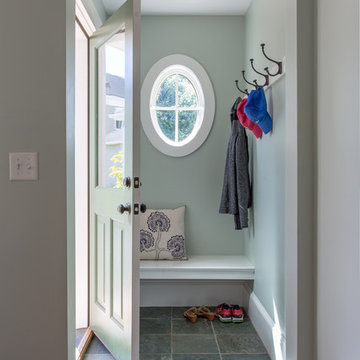
photography by Jonathan Reece
Идея дизайна: маленькое фойе в морском стиле с зелеными стенами, полом из сланца, одностворчатой входной дверью и зеленой входной дверью для на участке и в саду
Идея дизайна: маленькое фойе в морском стиле с зелеными стенами, полом из сланца, одностворчатой входной дверью и зеленой входной дверью для на участке и в саду
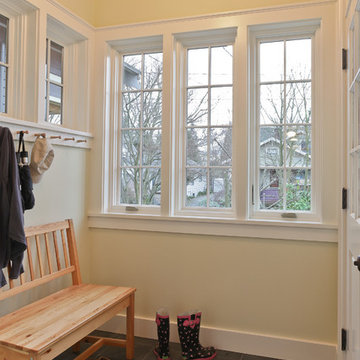
Mudroom entry appears to be a portion of covered porch that was later enclosed . Black slate tile and Shaker pegs accommodate rain gear. French doors open to living area and provide a buffer in cold weather. Wall color here and in main room is Benjamin Moore "White Marigold" with "Acadia White" trim. David Whelan photo

Raquel Langworthy Photography
Пример оригинального дизайна: маленький тамбур в стиле неоклассика (современная классика) с белыми стенами, полом из сланца, одностворчатой входной дверью, черной входной дверью и бежевым полом для на участке и в саду
Пример оригинального дизайна: маленький тамбур в стиле неоклассика (современная классика) с белыми стенами, полом из сланца, одностворчатой входной дверью, черной входной дверью и бежевым полом для на участке и в саду

Свежая идея для дизайна: маленькое фойе в стиле кантри с белыми стенами, полом из сланца, одностворчатой входной дверью, входной дверью из дерева среднего тона и синим полом для на участке и в саду - отличное фото интерьера

Свежая идея для дизайна: маленький тамбур: освещение в классическом стиле с серыми стенами, полом из сланца, одностворчатой входной дверью, стеклянной входной дверью и серым полом для на участке и в саду - отличное фото интерьера
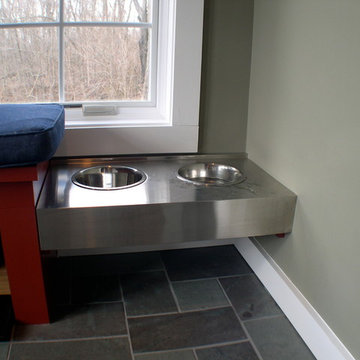
This old farmhouse (ca. late 18th century) has undergone many renovations over the years. Spring Creek Design added its stamp in 2008, with a small mudroom addition and a complete interior renovation.
The addition encompasses a 1st floor mudroom with extensive cabinetry and closetry. Upon entering the space from the driveway, cabinet and countertop space is provided to accommodate incoming grocery bags. Next in line are a series of “lockers” and cubbies - just right for coats, hats and book bags. Further inside is a wrap-around window seat with cedar shoe racks beneath. A stainless steel dog feeding station rounds out the amenities - all built atop a natural Vermont slate floor.
On the lower level, the addition features a full bathroom and a “Dude Pod” - a compact work and play space for the resident code monkey. Outfitted with a stand-up desk and an electronic drum kit, one needs only emerge for Mountain Dew refills and familial visits.
Within the existing space, we added an ensuite bathroom for the third floor bedroom. The second floor bathroom and first floor powder room were also gutted and remodeled.
The master bedroom was extensively remodeled - given a vaulted ceiling and a wall of floor-to-roof built-ins accessed with a rolling ladder.
An extensive, multi-level deck and screen house was added to provide outdoor living space, with secure, dry storage below.
Design Criteria:
- Update house with a high sustainability standard.
- Provide bathroom for daughters’ third floor bedroom.
- Update remaining bathrooms
- Update cramped, low ceilinged master bedroom
- Provide mudroom/entryway solutions.
- Provide a window seating space with good visibility of back and side yards – to keep an eye on the kids at play.
- Replace old deck with a updated deck/screen porch combination.
- Update sitting room with a wood stove and mantle.
Special Features:
- Insulated Concrete Forms used for Dude Pod foundation.
- Soy-based spray foam insulation used in the addition and master bedroom.
- Paperstone countertops in mudroom.
- Zero-VOC paints and finishes used throughout the project.
- All decking and trim for the deck/screen porch is made from 100% recycled HDPE (milk jugs, soda, water bottles)
- High efficiency combination washer/dryer.

This mudroom can be opened up to the rest of the first floor plan with hidden pocket doors! The open bench, hooks and cubbies add super flexible storage!
Architect: Meyer Design
Photos: Jody Kmetz
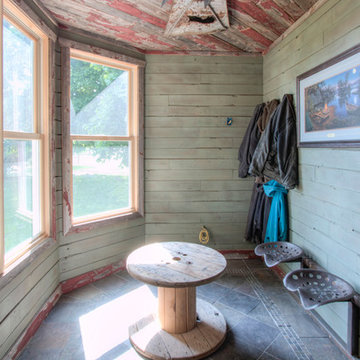
Photography by Kayser Photography of Lake Geneva Wi
На фото: маленький вестибюль в стиле рустика с зелеными стенами и полом из сланца для на участке и в саду
На фото: маленький вестибюль в стиле рустика с зелеными стенами и полом из сланца для на участке и в саду
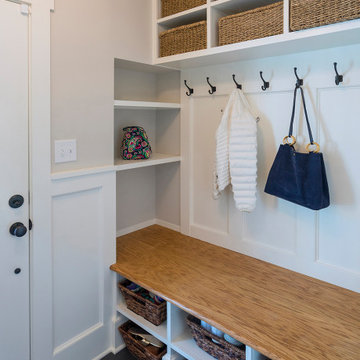
Also part of this home’s addition, the mud room effectively makes the most of its space. The bench, made up of wainscoting, hooks and a solid oak top for seating, provides storage and organization. Extra shelving in the nook provides more storage. The floor is black slate.
What started as an addition project turned into a full house remodel in this Modern Craftsman home in Narberth, PA. The addition included the creation of a sitting room, family room, mudroom and third floor. As we moved to the rest of the home, we designed and built a custom staircase to connect the family room to the existing kitchen. We laid red oak flooring with a mahogany inlay throughout house. Another central feature of this is home is all the built-in storage. We used or created every nook for seating and storage throughout the house, as you can see in the family room, dining area, staircase landing, bedroom and bathrooms. Custom wainscoting and trim are everywhere you look, and gives a clean, polished look to this warm house.
Rudloff Custom Builders has won Best of Houzz for Customer Service in 2014, 2015 2016, 2017 and 2019. We also were voted Best of Design in 2016, 2017, 2018, 2019 which only 2% of professionals receive. Rudloff Custom Builders has been featured on Houzz in their Kitchen of the Week, What to Know About Using Reclaimed Wood in the Kitchen as well as included in their Bathroom WorkBook article. We are a full service, certified remodeling company that covers all of the Philadelphia suburban area. This business, like most others, developed from a friendship of young entrepreneurs who wanted to make a difference in their clients’ lives, one household at a time. This relationship between partners is much more than a friendship. Edward and Stephen Rudloff are brothers who have renovated and built custom homes together paying close attention to detail. They are carpenters by trade and understand concept and execution. Rudloff Custom Builders will provide services for you with the highest level of professionalism, quality, detail, punctuality and craftsmanship, every step of the way along our journey together.
Specializing in residential construction allows us to connect with our clients early in the design phase to ensure that every detail is captured as you imagined. One stop shopping is essentially what you will receive with Rudloff Custom Builders from design of your project to the construction of your dreams, executed by on-site project managers and skilled craftsmen. Our concept: envision our client’s ideas and make them a reality. Our mission: CREATING LIFETIME RELATIONSHIPS BUILT ON TRUST AND INTEGRITY.
Photo Credit: Linda McManus Images

Builder | Thin Air Construction |
Electrical Contractor- Shadow Mtn. Electric
Photography | Jon Kohlwey
Designer | Tara Bender
Starmark Cabinetry
На фото: маленький тамбур в стиле рустика с бежевыми стенами, полом из сланца и серым полом для на участке и в саду с
На фото: маленький тамбур в стиле рустика с бежевыми стенами, полом из сланца и серым полом для на участке и в саду с
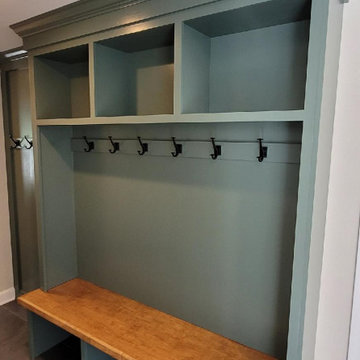
Built in storage for a mudroom, featuring a wooden bench top, cubbies for storage and black hooks.
Пример оригинального дизайна: маленький тамбур в классическом стиле с зелеными стенами, полом из сланца и серым полом для на участке и в саду
Пример оригинального дизайна: маленький тамбур в классическом стиле с зелеными стенами, полом из сланца и серым полом для на участке и в саду

Ski Mirror
На фото: маленькая узкая прихожая в стиле рустика с коричневыми стенами, полом из сланца, одностворчатой входной дверью, входной дверью из светлого дерева, серым полом и деревянными стенами для на участке и в саду
На фото: маленькая узкая прихожая в стиле рустика с коричневыми стенами, полом из сланца, одностворчатой входной дверью, входной дверью из светлого дерева, серым полом и деревянными стенами для на участке и в саду
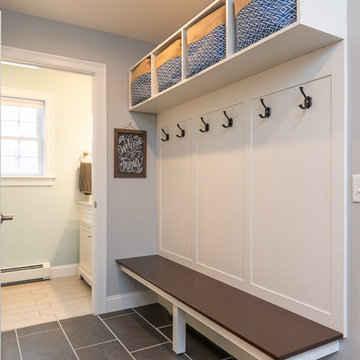
seacoast real estate photography
Пример оригинального дизайна: маленький тамбур в стиле кантри с серыми стенами, полом из сланца и серым полом для на участке и в саду
Пример оригинального дизайна: маленький тамбур в стиле кантри с серыми стенами, полом из сланца и серым полом для на участке и в саду
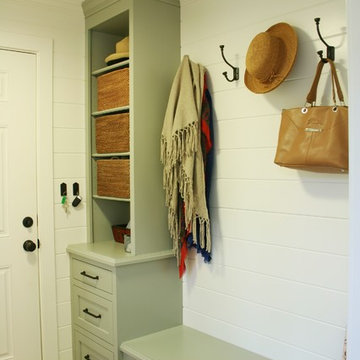
Свежая идея для дизайна: маленький тамбур в стиле неоклассика (современная классика) с белыми стенами, полом из сланца и серым полом для на участке и в саду - отличное фото интерьера
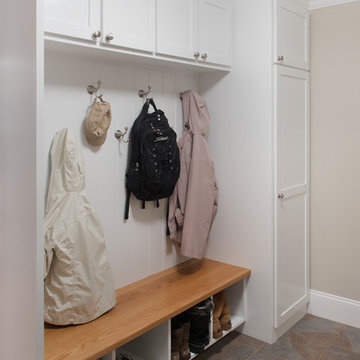
Ben Gebo Photography
На фото: маленький тамбур в классическом стиле с бежевыми стенами и полом из сланца для на участке и в саду
На фото: маленький тамбур в классическом стиле с бежевыми стенами и полом из сланца для на участке и в саду

The homeowners sought to create a modest, modern, lakeside cottage, nestled into a narrow lot in Tonka Bay. The site inspired a modified shotgun-style floor plan, with rooms laid out in succession from front to back. Simple and authentic materials provide a soft and inviting palette for this modern home. Wood finishes in both warm and soft grey tones complement a combination of clean white walls, blue glass tiles, steel frames, and concrete surfaces. Sustainable strategies were incorporated to provide healthy living and a net-positive-energy-use home. Onsite geothermal, solar panels, battery storage, insulation systems, and triple-pane windows combine to provide independence from frequent power outages and supply excess power to the electrical grid.
Photos by Corey Gaffer
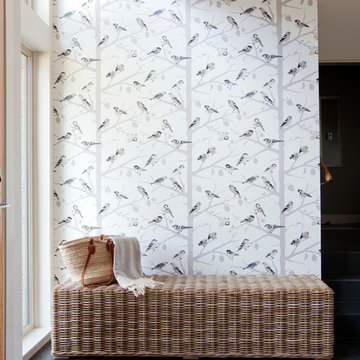
janis nicolay
Источник вдохновения для домашнего уюта: маленькая прихожая в стиле неоклассика (современная классика) с разноцветными стенами и полом из сланца для на участке и в саду
Источник вдохновения для домашнего уюта: маленькая прихожая в стиле неоклассика (современная классика) с разноцветными стенами и полом из сланца для на участке и в саду
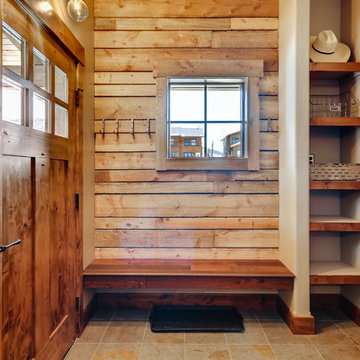
Rent this cabin in Grand Lake Colorado at www.GrandLakeCabinRentals.com
Источник вдохновения для домашнего уюта: маленький тамбур в стиле рустика с коричневыми стенами, полом из сланца, одностворчатой входной дверью, коричневой входной дверью и серым полом для на участке и в саду
Источник вдохновения для домашнего уюта: маленький тамбур в стиле рустика с коричневыми стенами, полом из сланца, одностворчатой входной дверью, коричневой входной дверью и серым полом для на участке и в саду
Маленькая прихожая с полом из сланца для на участке и в саду – фото дизайна интерьера
1