Маленькая зеленая прихожая для на участке и в саду – фото дизайна интерьера
Сортировать:
Бюджет
Сортировать:Популярное за сегодня
1 - 20 из 404 фото
1 из 3

Mudrooms are practical entryway spaces that serve as a buffer between the outdoors and the main living areas of a home. Typically located near the front or back door, mudrooms are designed to keep the mess of the outside world at bay.
These spaces often feature built-in storage for coats, shoes, and accessories, helping to maintain a tidy and organized home. Durable flooring materials, such as tile or easy-to-clean surfaces, are common in mudrooms to withstand dirt and moisture.
Additionally, mudrooms may include benches or cubbies for convenient seating and storage of bags or backpacks. With hooks for hanging outerwear and perhaps a small sink for quick cleanups, mudrooms efficiently balance functionality with the demands of an active household, providing an essential transitional space in the home.
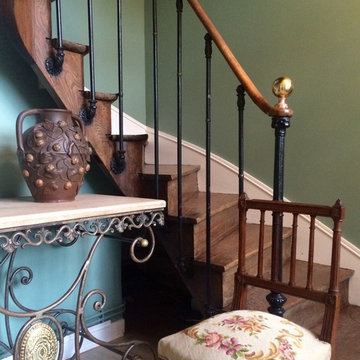
Rénovation & aménagement d'une maison de campagne en normandie
Crédit: Julien Aupetit & Rose Houillon
Источник вдохновения для домашнего уюта: маленькое фойе в стиле кантри с синими стенами, двустворчатой входной дверью, бежевым полом и светлым паркетным полом для на участке и в саду
Источник вдохновения для домашнего уюта: маленькое фойе в стиле кантри с синими стенами, двустворчатой входной дверью, бежевым полом и светлым паркетным полом для на участке и в саду

На фото: маленькая узкая прихожая в современном стиле с зелеными стенами, полом из керамогранита, одностворчатой входной дверью, зеленой входной дверью и серым полом для на участке и в саду

Spacecrafting Photography
Пример оригинального дизайна: маленький тамбур в морском стиле с белыми стенами, ковровым покрытием, одностворчатой входной дверью, белой входной дверью, бежевым полом, потолком из вагонки и стенами из вагонки для на участке и в саду
Пример оригинального дизайна: маленький тамбур в морском стиле с белыми стенами, ковровым покрытием, одностворчатой входной дверью, белой входной дверью, бежевым полом, потолком из вагонки и стенами из вагонки для на участке и в саду

Mountain View Entry addition
Butterfly roof with clerestory windows pour natural light into the entry. An IKEA PAX system closet with glass doors reflect light from entry door and sidelight.
Photography: Mark Pinkerton VI360

Light and connections to gardens is brought about by simple alterations to an existing 1980 duplex. New fences and timber screens frame the street entry and provide sense of privacy while painting connection to the street. Extracting some components provides for internal courtyards that flood light to the interiors while creating valuable outdoor spaces for dining and relaxing.
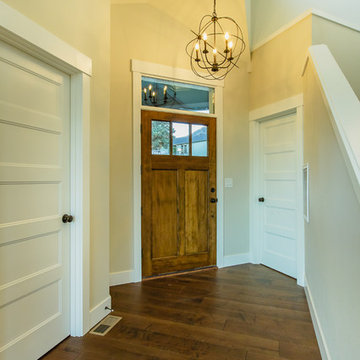
Jennifer Gulizia
На фото: маленькая входная дверь в стиле кантри с бежевыми стенами, темным паркетным полом, одностворчатой входной дверью, входной дверью из дерева среднего тона и коричневым полом для на участке и в саду с
На фото: маленькая входная дверь в стиле кантри с бежевыми стенами, темным паркетным полом, одностворчатой входной дверью, входной дверью из дерева среднего тона и коричневым полом для на участке и в саду с
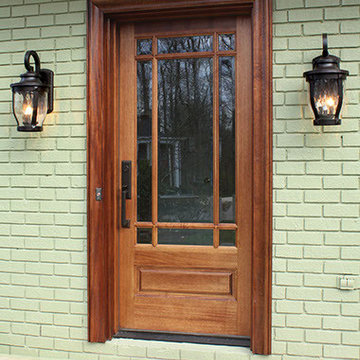
GLASS: Clear Beveled Low E
TIMBER: Mahogany
DOOR: 3'0" x 6'8" x 1 3/4"
SIDELIGHTS: 12"
TRANSOM: 12"
LEAD TIME: 2-3 weeks
Идея дизайна: маленькая входная дверь с серыми стенами и одностворчатой входной дверью для на участке и в саду
Идея дизайна: маленькая входная дверь с серыми стенами и одностворчатой входной дверью для на участке и в саду
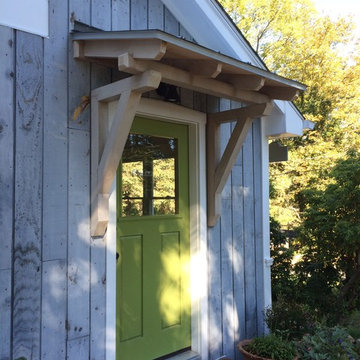
A Craftsman Style roof overhang with cedar brackets and standing seam copper roofing was added over the existing brick step.
Идея дизайна: маленькая входная дверь в стиле кантри с серыми стенами, одностворчатой входной дверью и зеленой входной дверью для на участке и в саду
Идея дизайна: маленькая входная дверь в стиле кантри с серыми стенами, одностворчатой входной дверью и зеленой входной дверью для на участке и в саду

Our Austin studio decided to go bold with this project by ensuring that each space had a unique identity in the Mid-Century Modern style bathroom, butler's pantry, and mudroom. We covered the bathroom walls and flooring with stylish beige and yellow tile that was cleverly installed to look like two different patterns. The mint cabinet and pink vanity reflect the mid-century color palette. The stylish knobs and fittings add an extra splash of fun to the bathroom.
The butler's pantry is located right behind the kitchen and serves multiple functions like storage, a study area, and a bar. We went with a moody blue color for the cabinets and included a raw wood open shelf to give depth and warmth to the space. We went with some gorgeous artistic tiles that create a bold, intriguing look in the space.
In the mudroom, we used siding materials to create a shiplap effect to create warmth and texture – a homage to the classic Mid-Century Modern design. We used the same blue from the butler's pantry to create a cohesive effect. The large mint cabinets add a lighter touch to the space.
---
Project designed by the Atomic Ranch featured modern designers at Breathe Design Studio. From their Austin design studio, they serve an eclectic and accomplished nationwide clientele including in Palm Springs, LA, and the San Francisco Bay Area.
For more about Breathe Design Studio, see here: https://www.breathedesignstudio.com/
To learn more about this project, see here:
https://www.breathedesignstudio.com/atomic-ranch

Giraffe entry door with Vietnamese entry "dong." Tropical garden leads through entry into open vaulted living area.
Стильный дизайн: маленькая входная дверь в морском стиле с белыми стенами, светлым паркетным полом, двустворчатой входной дверью, входной дверью из темного дерева, коричневым полом, сводчатым потолком и стенами из вагонки для на участке и в саду - последний тренд
Стильный дизайн: маленькая входная дверь в морском стиле с белыми стенами, светлым паркетным полом, двустворчатой входной дверью, входной дверью из темного дерева, коричневым полом, сводчатым потолком и стенами из вагонки для на участке и в саду - последний тренд
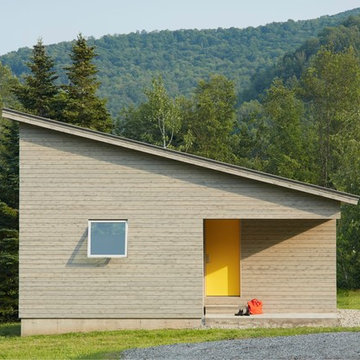
Jim Westphalen
На фото: маленькая входная дверь в стиле модернизм с серыми стенами, бетонным полом, одностворчатой входной дверью и желтой входной дверью для на участке и в саду
На фото: маленькая входная дверь в стиле модернизм с серыми стенами, бетонным полом, одностворчатой входной дверью и желтой входной дверью для на участке и в саду

Here is an example of a modern farmhouse mudroom that I converted from a laundry room by simply relocating the washer and dryer, adding a new closet and specifying cabinetry. Within that, I choose a modern styled cabinet and hardware; along with warm toned pillows and decorative accents to complete that farmhouse feel.
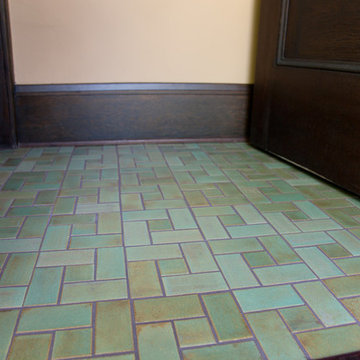
This lovely St. Paul home needed to give their entry way a tile face lift. So, they turned to us to make tile for their beautiful home. Our rustic Patina glaze color lent well to their mission style entryway.
2"x4" Subway Tile - 123R Patina / 2"x2" Small Square Tile - 123R Patina
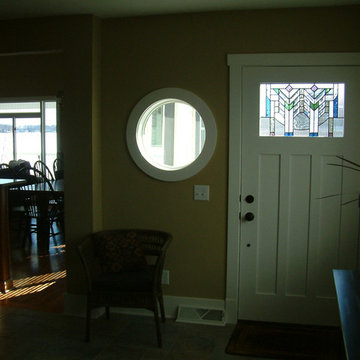
HELMAN SECHRIST Architecture
Стильный дизайн: маленькая входная дверь в стиле кантри с одностворчатой входной дверью и белой входной дверью для на участке и в саду - последний тренд
Стильный дизайн: маленькая входная дверь в стиле кантри с одностворчатой входной дверью и белой входной дверью для на участке и в саду - последний тренд
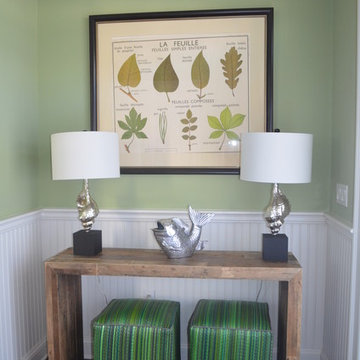
Foyer entry table
На фото: маленькая узкая прихожая в морском стиле с зелеными стенами и темным паркетным полом для на участке и в саду
На фото: маленькая узкая прихожая в морском стиле с зелеными стенами и темным паркетным полом для на участке и в саду
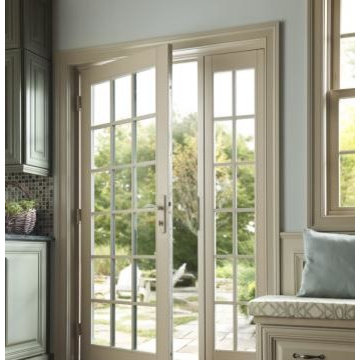
Источник вдохновения для домашнего уюта: маленькая входная дверь в стиле неоклассика (современная классика) с синими стенами, паркетным полом среднего тона, одностворчатой входной дверью, стеклянной входной дверью и коричневым полом для на участке и в саду
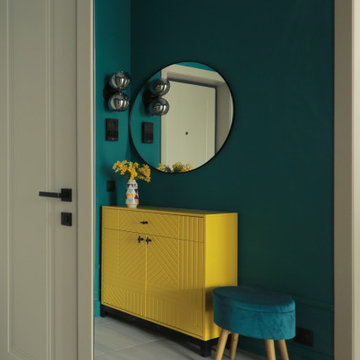
Яркая прихожая в современном стиле.
На фото: маленькое фойе: освещение в современном стиле с зелеными стенами, полом из керамогранита, одностворчатой входной дверью, серой входной дверью и серым полом для на участке и в саду с
На фото: маленькое фойе: освещение в современном стиле с зелеными стенами, полом из керамогранита, одностворчатой входной дверью, серой входной дверью и серым полом для на участке и в саду с
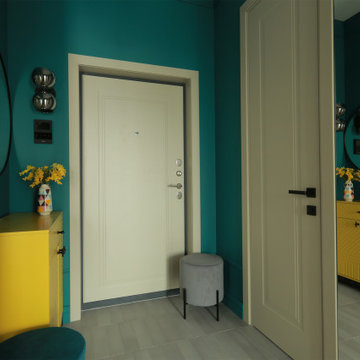
Яркая прихожая в современном стиле.
Стильный дизайн: маленькая входная дверь: освещение в современном стиле с зелеными стенами, полом из керамогранита, серым полом, одностворчатой входной дверью и серой входной дверью для на участке и в саду - последний тренд
Стильный дизайн: маленькая входная дверь: освещение в современном стиле с зелеными стенами, полом из керамогранита, серым полом, одностворчатой входной дверью и серой входной дверью для на участке и в саду - последний тренд
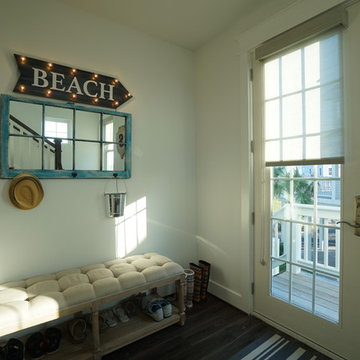
Пример оригинального дизайна: маленькая узкая прихожая в морском стиле с белыми стенами, одностворчатой входной дверью, белой входной дверью и полом из винила для на участке и в саду
Маленькая зеленая прихожая для на участке и в саду – фото дизайна интерьера
1