Маленькая прихожая с желтыми стенами для на участке и в саду – фото дизайна интерьера
Сортировать:
Бюджет
Сортировать:Популярное за сегодня
1 - 20 из 315 фото
1 из 3
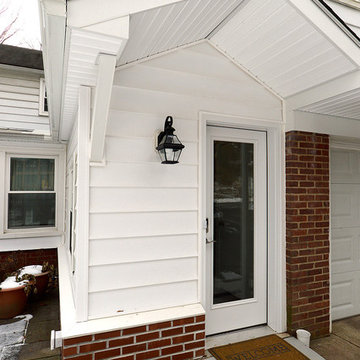
We created a small bump out next to their garage and family room for the mudroom. The difficult aspect here was trying to match the new siding, brick water table and roof with the existing.
Photo Credit: Mike Irby

This mudroom can be opened up to the rest of the first floor plan with hidden pocket doors! The open bench, hooks and cubbies add super flexible storage!
Architect: Meyer Design
Photos: Jody Kmetz
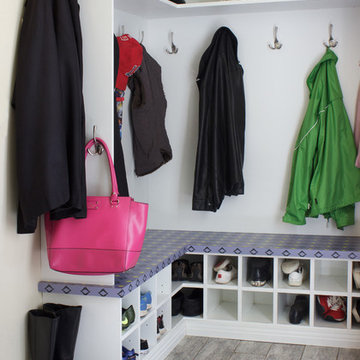
Kara Lashuay
Стильный дизайн: маленький тамбур со шкафом для обуви в современном стиле с желтыми стенами, полом из керамогранита и серым полом для на участке и в саду - последний тренд
Стильный дизайн: маленький тамбур со шкафом для обуви в современном стиле с желтыми стенами, полом из керамогранита и серым полом для на участке и в саду - последний тренд
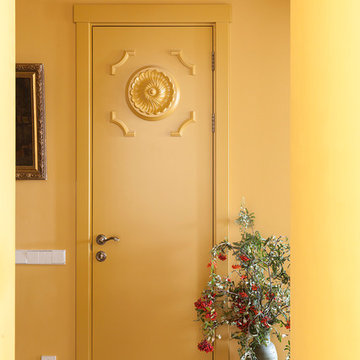
Юрий Гришко
Стильный дизайн: маленькая узкая прихожая в стиле неоклассика (современная классика) с желтыми стенами, мраморным полом и коричневым полом для на участке и в саду - последний тренд
Стильный дизайн: маленькая узкая прихожая в стиле неоклассика (современная классика) с желтыми стенами, мраморным полом и коричневым полом для на участке и в саду - последний тренд

Mudroom area created in back corner of the kitchen from the deck. — at Wallingford, Seattle.
На фото: маленький тамбур в стиле кантри с желтыми стенами, полом из линолеума, одностворчатой входной дверью, стеклянной входной дверью и серым полом для на участке и в саду
На фото: маленький тамбур в стиле кантри с желтыми стенами, полом из линолеума, одностворчатой входной дверью, стеклянной входной дверью и серым полом для на участке и в саду
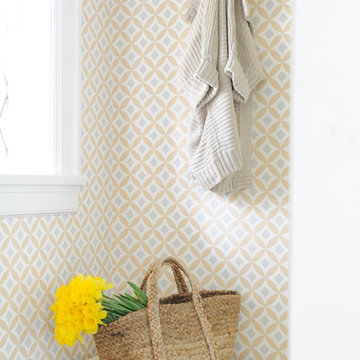
Our goal on this project was to make the main floor of this lovely early 20th century home in a popular Vancouver neighborhood work for a growing family of four. We opened up the space, both literally and aesthetically, with windows and skylights, an efficient layout, some carefully selected furniture pieces and a soft colour palette that lends a light and playful feel to the space. Our clients can hardly believe that their once small, dark, uncomfortable main floor has become a bright, functional and beautiful space where they can now comfortably host friends and hang out as a family. Interior Design by Lori Steeves of Simply Home Decorating Inc. Photos by Tracey Ayton Photography.
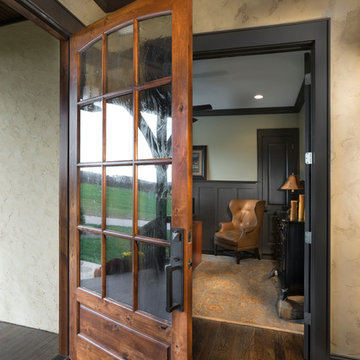
Tim Burleson, The Frontier Group
Стильный дизайн: маленькая входная дверь в стиле рустика с желтыми стенами, паркетным полом среднего тона, одностворчатой входной дверью и входной дверью из дерева среднего тона для на участке и в саду - последний тренд
Стильный дизайн: маленькая входная дверь в стиле рустика с желтыми стенами, паркетным полом среднего тона, одностворчатой входной дверью и входной дверью из дерева среднего тона для на участке и в саду - последний тренд
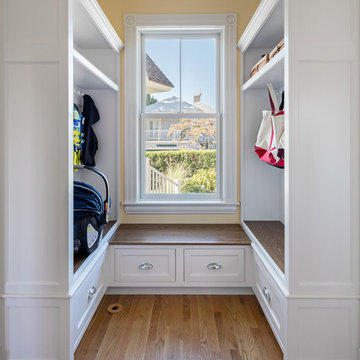
Mudroom bench and storage.
Flagship Photo/ Gustav Hoiland
Идея дизайна: маленький тамбур в стиле неоклассика (современная классика) с желтыми стенами и паркетным полом среднего тона для на участке и в саду
Идея дизайна: маленький тамбур в стиле неоклассика (современная классика) с желтыми стенами и паркетным полом среднего тона для на участке и в саду
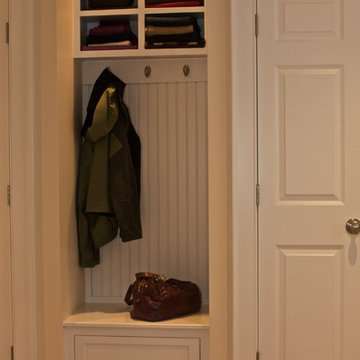
Свежая идея для дизайна: маленький тамбур в стиле неоклассика (современная классика) с желтыми стенами, темным паркетным полом, одностворчатой входной дверью, белой входной дверью и коричневым полом для на участке и в саду - отличное фото интерьера
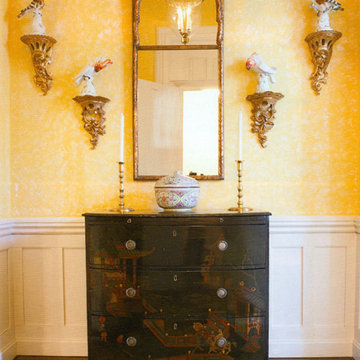
Пример оригинального дизайна: маленькое фойе в классическом стиле с желтыми стенами, темным паркетным полом, одностворчатой входной дверью, входной дверью из темного дерева и коричневым полом для на участке и в саду
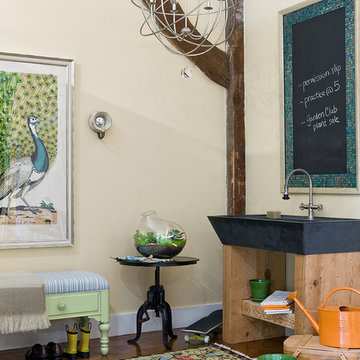
A gardener's family mudroom with honed black granite potting sink. Photo credit: Michael J. Lee
Пример оригинального дизайна: маленький тамбур в стиле неоклассика (современная классика) с желтыми стенами и паркетным полом среднего тона для на участке и в саду
Пример оригинального дизайна: маленький тамбур в стиле неоклассика (современная классика) с желтыми стенами и паркетным полом среднего тона для на участке и в саду
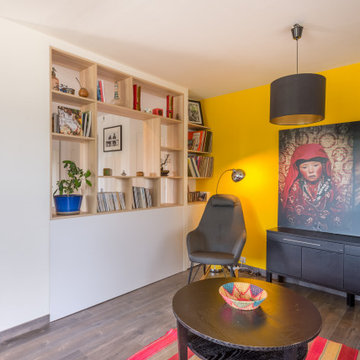
La création d’un SAS, qui permettrait à la fois de délimiter l’entrée du séjour et de gagner en espaces de rangement.
На фото: маленькое фойе в скандинавском стиле с желтыми стенами, полом из керамической плитки, одностворчатой входной дверью, белой входной дверью и бежевым полом для на участке и в саду с
На фото: маленькое фойе в скандинавском стиле с желтыми стенами, полом из керамической плитки, одностворчатой входной дверью, белой входной дверью и бежевым полом для на участке и в саду с
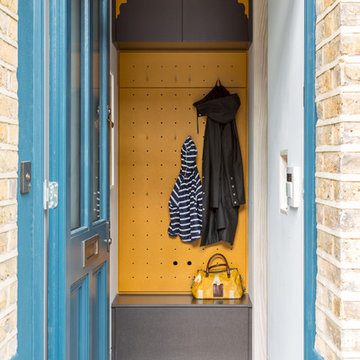
Adam Scott
Свежая идея для дизайна: маленький тамбур в современном стиле с желтыми стенами, одностворчатой входной дверью и синей входной дверью для на участке и в саду - отличное фото интерьера
Свежая идея для дизайна: маленький тамбур в современном стиле с желтыми стенами, одностворчатой входной дверью и синей входной дверью для на участке и в саду - отличное фото интерьера
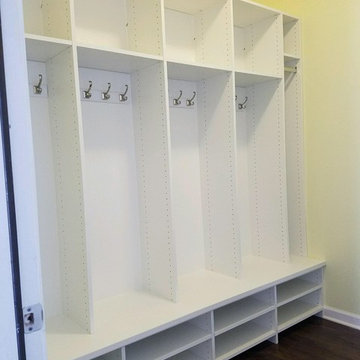
Space for all you need each morning. Store backpacks, coats, shoes, boots, briefcases, and anything else you'll need to get out the door each morning with minimal fuss.
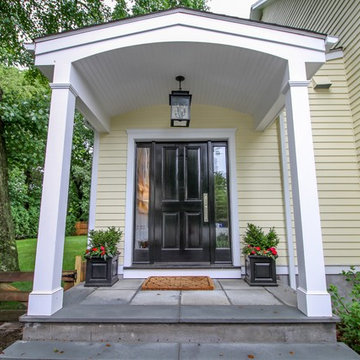
Пример оригинального дизайна: маленькая входная дверь в классическом стиле с желтыми стенами, полом из сланца, одностворчатой входной дверью и черной входной дверью для на участке и в саду
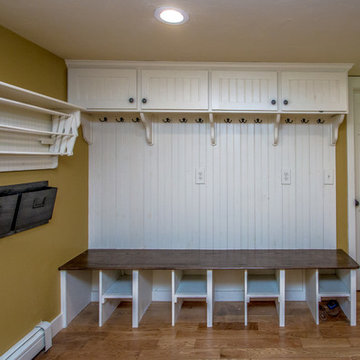
I designed this entryway for function. Each member of this family had space for winter boots, coats, hats gloves and I added an accordian drying rack for wet winter clothing.
Photo credit: Joe Martin
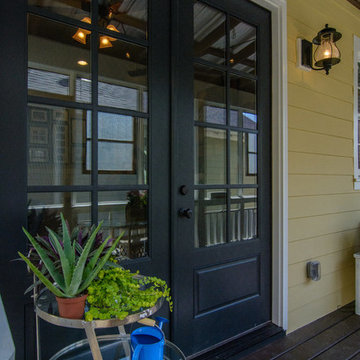
Стильный дизайн: маленькая входная дверь в стиле рустика с желтыми стенами, темным паркетным полом, двустворчатой входной дверью и черной входной дверью для на участке и в саду - последний тренд
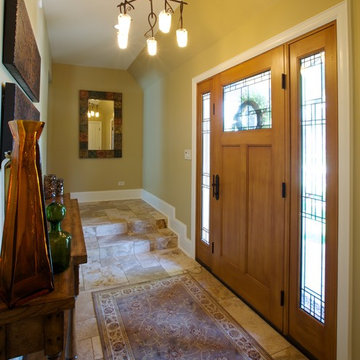
The clients came to LaMantia requesting a more grand arrival to their home. They yearned for a large Foyer and LaMantia architect, Gail Lowry, designed a jewel. This lovely home, on the north side of Chicago, had an existing off-center and set-back entry. Lowry viewed this set-back area as an excellent opportunity to enclose and add to the interior of the home in the form of a Foyer.
Before
Before
Before
Before
With the front entrance now stepped forward and centered, the addition of an Arched Portico dressed with stone pavers and tapered columns gave new life to this home.
The final design incorporated and re-purposed many existing elements. The original home entry and two steps remain in the same location, but now they are interior elements. The original steps leading to the front door are now located within the Foyer and finished with multi-sized travertine tiles that lead the visitor from the Foyer to the main level of the home.
After
After
After
After
After
After
The details for the exterior were also meticulously thought through. The arch of the existing center dormer was the key to the portico design. Lowry, distressed with the existing combination of “busy” brick and stone on the façade of the home, designed a quieter, more reserved facade when the dark stained, smooth cedar siding of the second story dormers was repeated at the new entry.
Visitors to this home are now first welcomed under the sheltering Portico and then, once again, when they enter the sunny warmth of the Foyer.
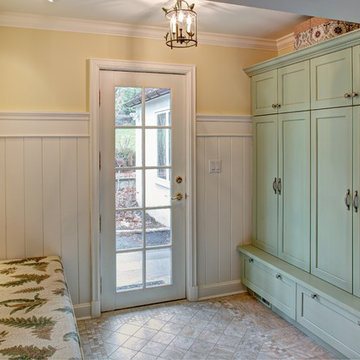
На фото: маленький тамбур в классическом стиле с желтыми стенами, полом из известняка, одностворчатой входной дверью и белой входной дверью для на участке и в саду
We collaborated with the interior designer on several designs before making this shoe storage cabinet. A busy Beacon Hill Family needs a place to land when they enter from the street. The narrow entry hall only has about 9" left once the door is opened and it needed to fit under the doorknob as well.
Маленькая прихожая с желтыми стенами для на участке и в саду – фото дизайна интерьера
1