Маленькая прихожая с паркетным полом среднего тона для на участке и в саду – фото дизайна интерьера
Сортировать:
Бюджет
Сортировать:Популярное за сегодня
1 - 20 из 2 124 фото
1 из 3

Marcell Puzsar, Bright Room Photography
Стильный дизайн: маленькое фойе в стиле кантри с белыми стенами, паркетным полом среднего тона, одностворчатой входной дверью, входной дверью из темного дерева и коричневым полом для на участке и в саду - последний тренд
Стильный дизайн: маленькое фойе в стиле кантри с белыми стенами, паркетным полом среднего тона, одностворчатой входной дверью, входной дверью из темного дерева и коричневым полом для на участке и в саду - последний тренд
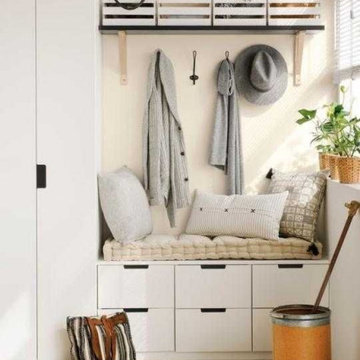
Modern and clean entryway with extra space for coats, hats, and shoes.
.
.
interior designer, interior, design, decorator, residential, commercial, staging, color consulting, product design, full service, custom home furnishing, space planning, full service design, furniture and finish selection, interior design consultation, functionality, award winning designers, conceptual design, kitchen and bathroom design, custom cabinetry design, interior elevations, interior renderings, hardware selections, lighting design, project management, design consultation

The walk-through mudroom entrance from the garage to the kitchen is both stylish and functional. We created several drop zones for life's accessories.

Пример оригинального дизайна: маленькое фойе в стиле кантри с белыми стенами, паркетным полом среднего тона, одностворчатой входной дверью, черной входной дверью и коричневым полом для на участке и в саду
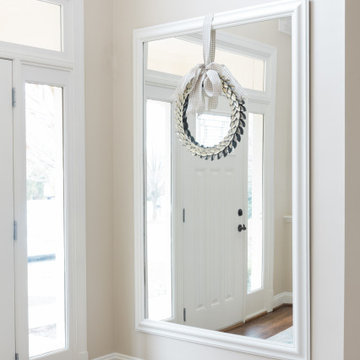
The homeowners recently moved from California and wanted a “modern farmhouse” with lots of metal and aged wood that was timeless, casual and comfortable to match their down-to-Earth, fun-loving personalities. They wanted to enjoy this home themselves and also successfully entertain other business executives on a larger scale. We added furnishings, rugs, lighting and accessories to complete the foyer, living room, family room and a few small updates to the dining room of this new-to-them home.
All interior elements designed and specified by A.HICKMAN Design. Photography by Angela Newton Roy (website: http://angelanewtonroy.com)
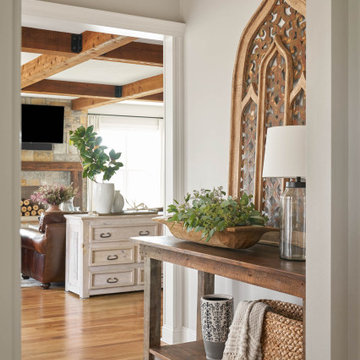
Источник вдохновения для домашнего уюта: маленькое фойе в стиле кантри с серыми стенами, паркетным полом среднего тона и коричневым полом для на участке и в саду

Ma belle jungle ! Un plaisir d'arriver et de partir avec cet environnement !
Источник вдохновения для домашнего уюта: маленькое фойе в морском стиле с белыми стенами, паркетным полом среднего тона, коричневой входной дверью и коричневым полом для на участке и в саду
Источник вдохновения для домашнего уюта: маленькое фойе в морском стиле с белыми стенами, паркетным полом среднего тона, коричневой входной дверью и коричневым полом для на участке и в саду

The floor-to-ceiling cabinets provide customized, practical storage for hats, gloves, and shoes and just about anything else that comes through the door. To minimize scratches or dings, wainscoting was installed behind the bench for added durability.
Kara Lashuay
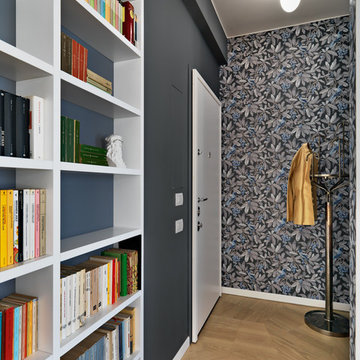
Foto di Adriano Pecchio
Стильный дизайн: маленькая узкая прихожая: освещение в современном стиле с серыми стенами, паркетным полом среднего тона, одностворчатой входной дверью, белой входной дверью и коричневым полом для на участке и в саду - последний тренд
Стильный дизайн: маленькая узкая прихожая: освещение в современном стиле с серыми стенами, паркетным полом среднего тона, одностворчатой входной дверью, белой входной дверью и коричневым полом для на участке и в саду - последний тренд
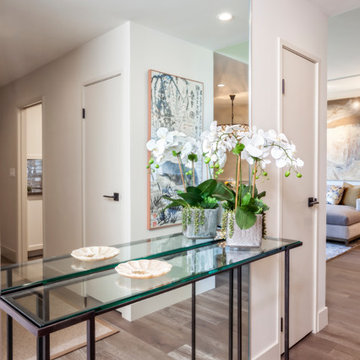
Стильный дизайн: маленькая узкая прихожая в стиле модернизм с белыми стенами, паркетным полом среднего тона и коричневым полом для на участке и в саду - последний тренд
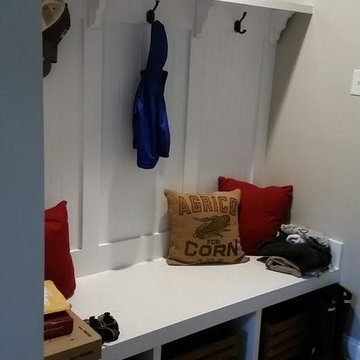
This project is in the final stages. The basement is finished with a den, bedroom, full bathroom and spacious laundry room. New living spaces have been created upstairs. The kitchen has come alive with white cabinets, new countertops, a farm sink and a brick backsplash. The mudroom was incorporated at the garage entrance with a storage bench and beadboard accents. Industrial and vintage lighting, a barn door, a mantle with restored wood and metal cabinet inlays all add to the charm of the farm house remodel. DREAM. BUILD. LIVE. www.smartconstructionhomes.com
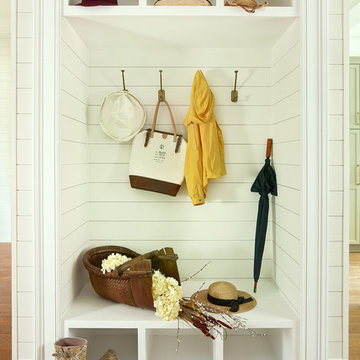
This is a craftsman-made custom boot bench, This simple design combines form and function as an alternative to a mudroom. Built into 'found space' it's all you need for a drop zone in the back entry. The shiplap in the hallway is integrated into this built in, making it a seamless addition.
Holger Obenaus Photography
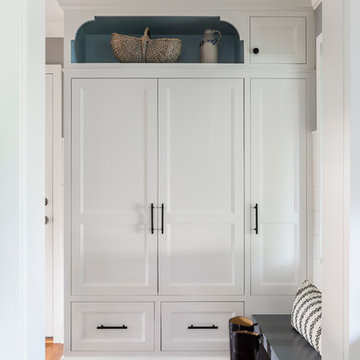
Shipshape Mudroom
Location: Edina, MN, USA
Liz Schupanitz Designs
Photographed by: Andrea Rugg Photography
Пример оригинального дизайна: маленький тамбур в классическом стиле с синими стенами, одностворчатой входной дверью, белой входной дверью и паркетным полом среднего тона для на участке и в саду
Пример оригинального дизайна: маленький тамбур в классическом стиле с синими стенами, одностворчатой входной дверью, белой входной дверью и паркетным полом среднего тона для на участке и в саду

На фото: маленький тамбур в стиле кантри с белыми стенами, паркетным полом среднего тона и одностворчатой входной дверью для на участке и в саду с
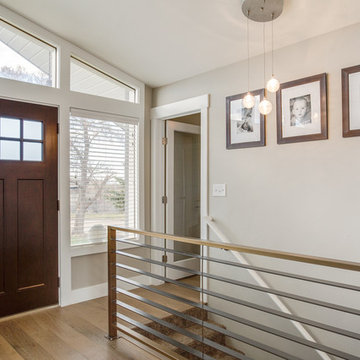
На фото: маленькая входная дверь в современном стиле с серыми стенами, паркетным полом среднего тона, одностворчатой входной дверью и входной дверью из темного дерева для на участке и в саду
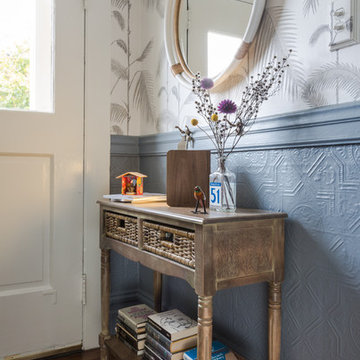
Entry
Sara Essex Bradley
На фото: маленькое фойе в стиле фьюжн с серыми стенами, паркетным полом среднего тона, одностворчатой входной дверью и белой входной дверью для на участке и в саду
На фото: маленькое фойе в стиле фьюжн с серыми стенами, паркетным полом среднего тона, одностворчатой входной дверью и белой входной дверью для на участке и в саду
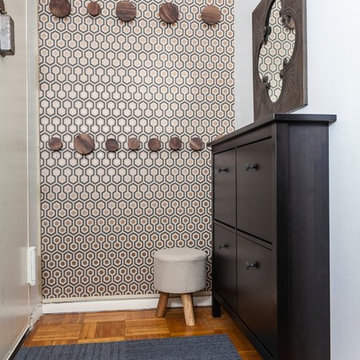
A compact entryway in downtown Brooklyn was in need of some love (and storage!). A geometric wallpaper was added to one wall to bring in some zing, with wooden coat hooks of multiple sizes at adult and kid levels. A small console table allows for additional storage within the space, and a stool provides a place to sit and change shoes.
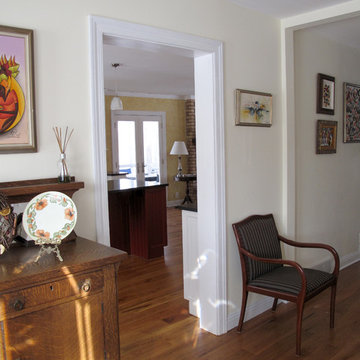
Cindy Lycholat
Идея дизайна: маленькая входная дверь в стиле кантри с желтыми стенами, паркетным полом среднего тона, одностворчатой входной дверью и белой входной дверью для на участке и в саду
Идея дизайна: маленькая входная дверь в стиле кантри с желтыми стенами, паркетным полом среднего тона, одностворчатой входной дверью и белой входной дверью для на участке и в саду

The Entrance into this charming home on Edisto Drive is full of excitement with simple architectural details, great patterns, and colors. The Wainscoting and Soft Gray Walls welcome every pop of color introduced into this space.

This cozy lake cottage skillfully incorporates a number of features that would normally be restricted to a larger home design. A glance of the exterior reveals a simple story and a half gable running the length of the home, enveloping the majority of the interior spaces. To the rear, a pair of gables with copper roofing flanks a covered dining area that connects to a screened porch. Inside, a linear foyer reveals a generous staircase with cascading landing. Further back, a centrally placed kitchen is connected to all of the other main level entertaining spaces through expansive cased openings. A private study serves as the perfect buffer between the homes master suite and living room. Despite its small footprint, the master suite manages to incorporate several closets, built-ins, and adjacent master bath complete with a soaker tub flanked by separate enclosures for shower and water closet. Upstairs, a generous double vanity bathroom is shared by a bunkroom, exercise space, and private bedroom. The bunkroom is configured to provide sleeping accommodations for up to 4 people. The rear facing exercise has great views of the rear yard through a set of windows that overlook the copper roof of the screened porch below.
Builder: DeVries & Onderlinde Builders
Interior Designer: Vision Interiors by Visbeen
Photographer: Ashley Avila Photography
Маленькая прихожая с паркетным полом среднего тона для на участке и в саду – фото дизайна интерьера
1