Маленькая прихожая для на участке и в саду – фото дизайна интерьера
Сортировать:
Бюджет
Сортировать:Популярное за сегодня
121 - 140 из 15 778 фото
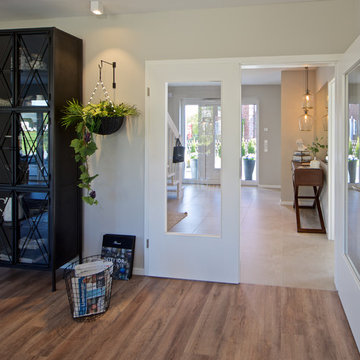
Kommen alle Familienmitglieder zusammen nach Haus, kommen Sie sich in der großen Diele nicht in die Quere. Die doppelflügelige Tür mit Fensterausschnitten lässt einen weiten Blick aus dem Wohnzimmer zu.
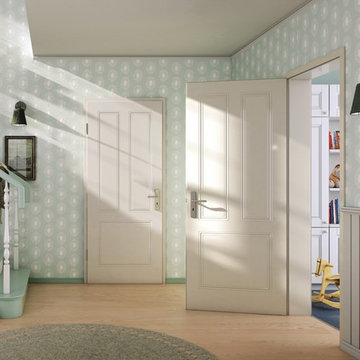
Пример оригинального дизайна: маленькое фойе в стиле шебби-шик с синими стенами, светлым паркетным полом, одностворчатой входной дверью, белой входной дверью и бежевым полом для на участке и в саду
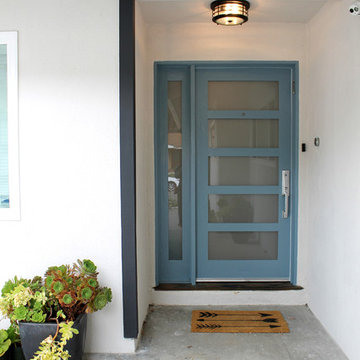
Стильный дизайн: маленькая входная дверь: освещение в стиле модернизм с синими стенами, светлым паркетным полом, одностворчатой входной дверью, синей входной дверью и бежевым полом для на участке и в саду - последний тренд
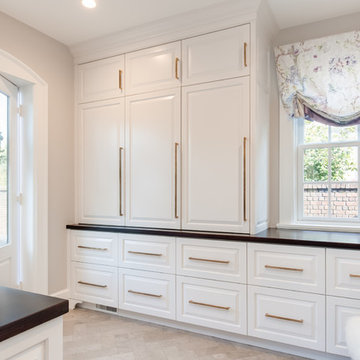
Qphoto
Пример оригинального дизайна: маленький тамбур в стиле неоклассика (современная классика) с серыми стенами, полом из известняка, белой входной дверью и серым полом для на участке и в саду
Пример оригинального дизайна: маленький тамбур в стиле неоклассика (современная классика) с серыми стенами, полом из известняка, белой входной дверью и серым полом для на участке и в саду
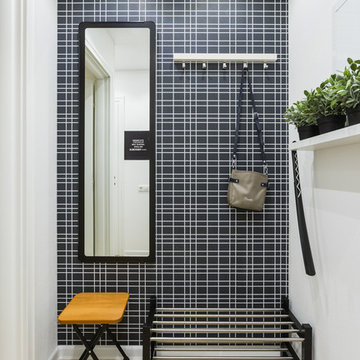
Источник вдохновения для домашнего уюта: маленькая прихожая в скандинавском стиле с разноцветными стенами и светлым паркетным полом для на участке и в саду
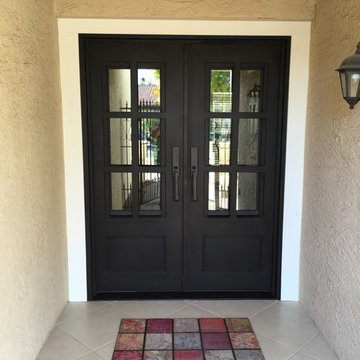
На фото: маленькая входная дверь в стиле фьюжн с разноцветными стенами, полом из керамогранита, двустворчатой входной дверью и черной входной дверью для на участке и в саду с
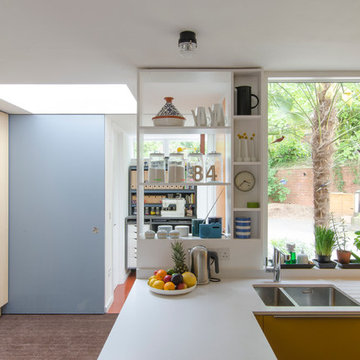
A bespoke open shelf lets in daylight from the hall while screening the kitchen from the entrance. Cupboards in the hall were built from IKEA base units with bespoke full-height ash-veneered plywood doors. Floor to ceiling sliding door separate entrance from home office and a cloak room. The large and modern windows bring lots of natural light into the house.
Photo: Frederik Rissom
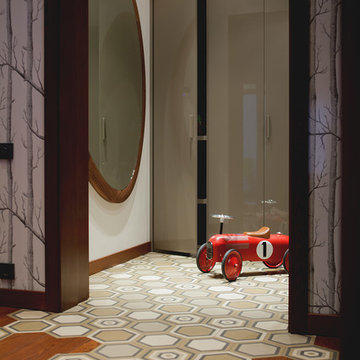
Архитектурное бюро Dacha-buro
(Петр Попов-Серебряков, Ольга Попова-Серебрякова)
Год реализации 2015
Фотограф Анна Валькова
Пример оригинального дизайна: маленькая прихожая в современном стиле с белыми стенами и полом из керамической плитки для на участке и в саду
Пример оригинального дизайна: маленькая прихожая в современном стиле с белыми стенами и полом из керамической плитки для на участке и в саду
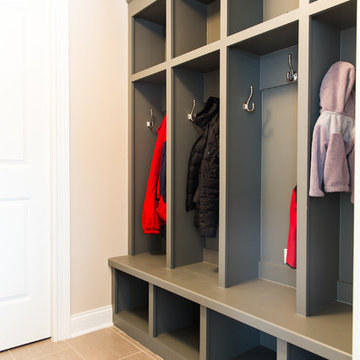
Katie Basil Photography
Идея дизайна: маленький тамбур со шкафом для обуви в стиле неоклассика (современная классика) с бежевыми стенами, полом из керамогранита и бежевым полом для на участке и в саду
Идея дизайна: маленький тамбур со шкафом для обуви в стиле неоклассика (современная классика) с бежевыми стенами, полом из керамогранита и бежевым полом для на участке и в саду
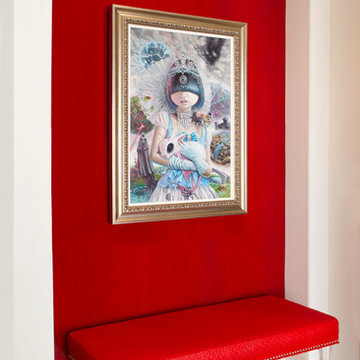
http://www.nicoleleone.com/
Стильный дизайн: маленькое фойе в стиле фьюжн с красными стенами, полом из известняка и двустворчатой входной дверью для на участке и в саду - последний тренд
Стильный дизайн: маленькое фойе в стиле фьюжн с красными стенами, полом из известняка и двустворчатой входной дверью для на участке и в саду - последний тренд

This award-winning and intimate cottage was rebuilt on the site of a deteriorating outbuilding. Doubling as a custom jewelry studio and guest retreat, the cottage’s timeless design was inspired by old National Parks rough-stone shelters that the owners had fallen in love with. A single living space boasts custom built-ins for jewelry work, a Murphy bed for overnight guests, and a stone fireplace for warmth and relaxation. A cozy loft nestles behind rustic timber trusses above. Expansive sliding glass doors open to an outdoor living terrace overlooking a serene wooded meadow.
Photos by: Emily Minton Redfield
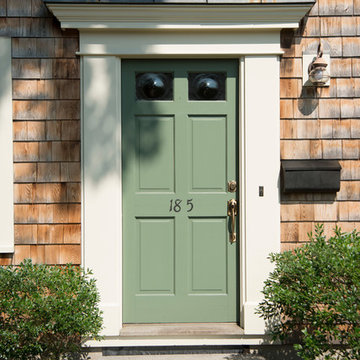
The Abraham Knowlton House (c. 1725) was nearly demolished to make room for the expansion of a nearby commercial building. Thankfully, this historic home was saved from that fate after surviving a long, drawn out battle. When we began the project, the building was in a lamentable state of disrepair due to long-term neglect. Before we could begin on the restoration and renovation of the house proper, we needed to raise the entire structure in order to repair and fortify the foundation. The design project was substantial, involving the transformation of this historic house into beautiful and yet highly functional condominiums. The final design brought this home back to its original, stately appearance while giving it a new lease on life as a home for multiple families.
Winner, 2003 Mary P. Conley Award for historic home restoration and preservation
Photo Credit: Cynthia August
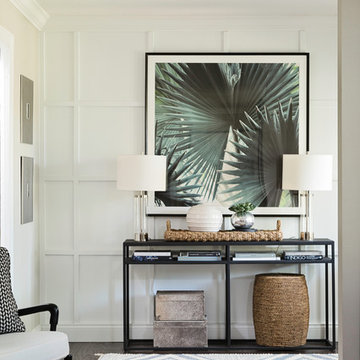
На фото: маленькое фойе в стиле неоклассика (современная классика) с белыми стенами, темным паркетным полом, одностворчатой входной дверью и коричневым полом для на участке и в саду

Источник вдохновения для домашнего уюта: маленький тамбур со шкафом для обуви в стиле неоклассика (современная классика) с синими стенами, полом из керамической плитки, одностворчатой входной дверью, белой входной дверью и серым полом для на участке и в саду

Kelly: “We wanted to build our own house and I did not want to move again. We had moved quite a bit earlier on. I like rehabbing and I like design, as a stay at home mom it has been my hobby and we wanted our forever home.”
*************************************************************************
Transitional Foyer featuring white painted pine tongue and groove wall and ceiling. Natural wood stained French door, picture and mirror frames work to blend with medium tone hardwood flooring. Flower pattern Settee with blue painted trim to match opposite cabinet.
*************************************************************************
Buffalo Lumber specializes in Custom Milled, Factory Finished Wood Siding and Paneling. We ONLY do real wood.
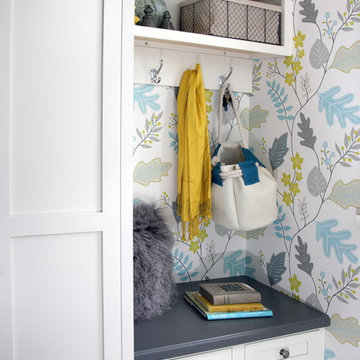
This gray and transitional kitchen remodel bridges the gap between contemporary style and traditional style. The dark gray cabinetry, light gray walls, and white subway tile backsplash make for a beautiful, neutral canvas for the bold teal blue and yellow décor accented throughout the design.
Designer Gwen Adair of Cabinet Supreme by Adair did a fabulous job at using grays to create a neutral backdrop to bring out the bright, vibrant colors that the homeowners love so much.
This Milwaukee, WI kitchen is the perfect example of Dura Supreme's recent launch of gray paint finishes, it has been interesting to see these new cabinetry colors suddenly flowing across our manufacturing floor, destined for homes around the country. We've already seen an enthusiastic acceptance of these new colors as homeowners started immediately selecting our various shades of gray paints, like this example of “Storm Gray”, for their new homes and remodeling projects!
Dura Supreme’s “Storm Gray” is the darkest of our new gray painted finishes (although our current “Graphite” paint finish is a charcoal gray that is almost black). For those that like the popular contrast between light and dark finishes, Storm Gray pairs beautifully with lighter painted and stained finishes.
Request a FREE Dura Supreme Brochure Packet:
http://www.durasupreme.com/request-brochure
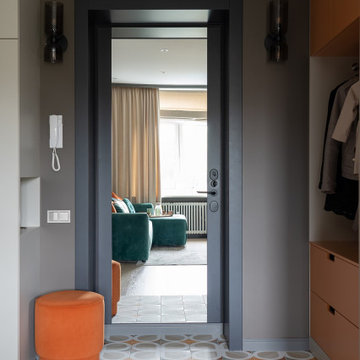
Источник вдохновения для домашнего уюта: маленькая прихожая со шкафом для обуви в современном стиле с серыми стенами, полом из керамогранита и разноцветным полом для на участке и в саду
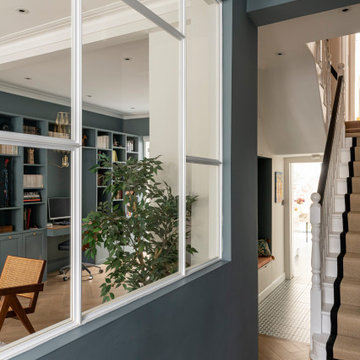
Свежая идея для дизайна: маленькая узкая прихожая в стиле фьюжн с синими стенами, полом из керамической плитки, одностворчатой входной дверью, синей входной дверью и синим полом для на участке и в саду - отличное фото интерьера

На фото: маленький тамбур в стиле рустика с коричневыми стенами, полом из известняка, одностворчатой входной дверью, стеклянной входной дверью, бежевым полом, деревянным потолком и деревянными стенами для на участке и в саду с
Маленькая прихожая для на участке и в саду – фото дизайна интерьера
7
