Маленькая прихожая для на участке и в саду – фото дизайна интерьера
Сортировать:
Бюджет
Сортировать:Популярное за сегодня
1 - 20 из 15 779 фото
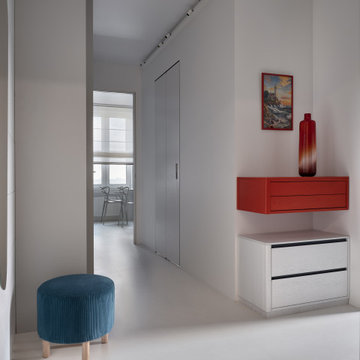
Дверь-книжка окрашена с двух сторон в разные цвета - бирюзовый со стороны спальни, белый - со стороны коридора.
Подсветка шкафов - трековая система Infinity от Centrsvet. Прожекторы крошечные, почти незаметные, и их можно двигать и добавлять, как хочешь.
Тумбочки изготавливались по моим эскизам на заказ с окраской по шпону дуба.

Квартира начинается с прихожей. Хотелось уже при входе создать впечатление о концепции жилья. Планировка от застройщика подразумевала дверной проем в спальню напротив входа в квартиру. Путем перепланировки мы закрыли проем в спальню из прихожей и создали красивую композицию напротив входной двери. Зеркало и буфет от итальянской фабрики Sovet представляют собой зеркальную композицию, заключенную в алюминиевую раму. Подобно абстрактной картине они завораживают с порога. Отсутствие в этом помещении естественного света решили за счет отражающих поверхностей и одинаковой фактуры материалов стен и пола. Это помогло визуально увеличить пространство, и сделать прихожую светлее. Дверь в гостиную - прозрачная из прихожей, полностью пропускает свет, но имеет зеркальное отражение из гостиной.
Выбор керамогранита для напольного покрытия в прихожей и гостиной не случаен. Семья проживает с собакой. Несмотря на то, что питомец послушный и дисциплинированный, помещения требуют тщательного ухода. Керамогранит же очень удобен в уборке.
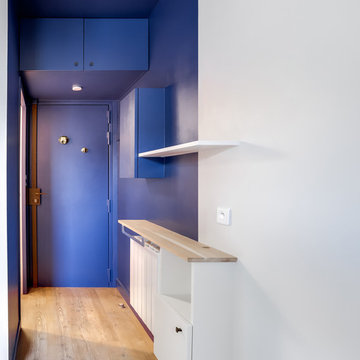
Sas d'entrée avec rangement de stockage au-dessus de la porte...
Источник вдохновения для домашнего уюта: маленькое фойе с синими стенами, светлым паркетным полом, одностворчатой входной дверью, синей входной дверью и коричневым полом для на участке и в саду
Источник вдохновения для домашнего уюта: маленькое фойе с синими стенами, светлым паркетным полом, одностворчатой входной дверью, синей входной дверью и коричневым полом для на участке и в саду

На фото: маленький тамбур в стиле ретро с белыми стенами, полом из керамической плитки, одностворчатой входной дверью, стеклянной входной дверью и серым полом для на участке и в саду с

The original foyer of this 1959 home was dark and cave like. The ceiling could not be raised because of AC equipment above, so the designer decided to "visually open" the space by removing a portion of the wall between the kitchen and the foyer. The team designed and installed a "see through" walnut dividing wall to allow light to spill into the space. A peek into the kitchen through the geometric triangles on the walnut wall provides a "wow" factor for the foyer.
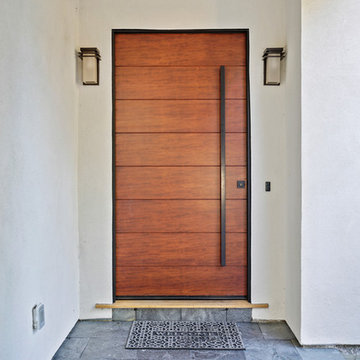
Идея дизайна: маленькая входная дверь в стиле модернизм с одностворчатой входной дверью и входной дверью из дерева среднего тона для на участке и в саду

This cozy lake cottage skillfully incorporates a number of features that would normally be restricted to a larger home design. A glance of the exterior reveals a simple story and a half gable running the length of the home, enveloping the majority of the interior spaces. To the rear, a pair of gables with copper roofing flanks a covered dining area that connects to a screened porch. Inside, a linear foyer reveals a generous staircase with cascading landing. Further back, a centrally placed kitchen is connected to all of the other main level entertaining spaces through expansive cased openings. A private study serves as the perfect buffer between the homes master suite and living room. Despite its small footprint, the master suite manages to incorporate several closets, built-ins, and adjacent master bath complete with a soaker tub flanked by separate enclosures for shower and water closet. Upstairs, a generous double vanity bathroom is shared by a bunkroom, exercise space, and private bedroom. The bunkroom is configured to provide sleeping accommodations for up to 4 people. The rear facing exercise has great views of the rear yard through a set of windows that overlook the copper roof of the screened porch below.
Builder: DeVries & Onderlinde Builders
Interior Designer: Vision Interiors by Visbeen
Photographer: Ashley Avila Photography

Photography: Stacy Zarin Goldberg
На фото: маленькое фойе в современном стиле с белыми стенами, полом из керамогранита и коричневым полом для на участке и в саду с
На фото: маленькое фойе в современном стиле с белыми стенами, полом из керамогранита и коричневым полом для на участке и в саду с
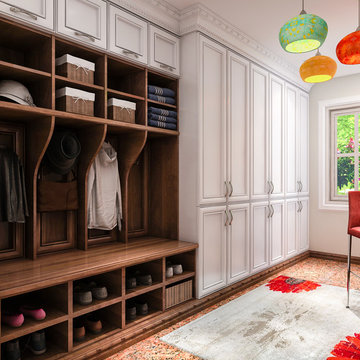
Custom designed mudroom in stain and painted wood. This luxurious space is incorporated into a laundry room.
Стильный дизайн: маленький тамбур со шкафом для обуви для на участке и в саду - последний тренд
Стильный дизайн: маленький тамбур со шкафом для обуви для на участке и в саду - последний тренд

Идея дизайна: маленький тамбур в стиле ретро с серыми стенами, паркетным полом среднего тона, одностворчатой входной дверью, черной входной дверью, коричневым полом и сводчатым потолком для на участке и в саду

Life has many stages, we move in and life takes over…we may have made some updates or moved into a turn-key house either way… life takes over and suddenly we have lived in the same house for 15, 20 years… even the upgrades made over the years are tired and it is time to either do a total refresh or move on and let someone else give it their touch. This couple decided to stay and make it their forever home, and go to house for gatherings and holidays. Woodharbor Sage cabinets for Clawson Cabinets set the tone. In collaboration with Clawson Architects the nearly whole house renovation is a must see.

Here is a mud bench space that is near the garage entrance that we painted the built-ins and added a textural wallpaper to the backs of the builtins and above and to left and right side walls, making this a more cohesive space that also stands apart from the hallway.
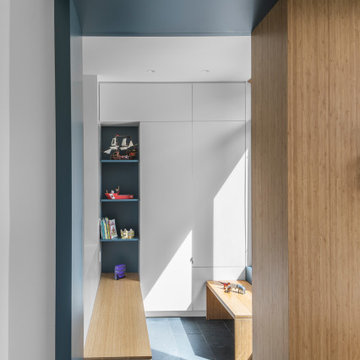
Replacing a small, tacked-on mudroom, the new mudroom addition at the rear of the house is a functional yet polished space that combines ample open and concealed storage with bamboo plywood bench seating, in-floor heating, and a slate floor.

The walk-through mudroom entrance from the garage to the kitchen is both stylish and functional. We created several drop zones for life's accessories.
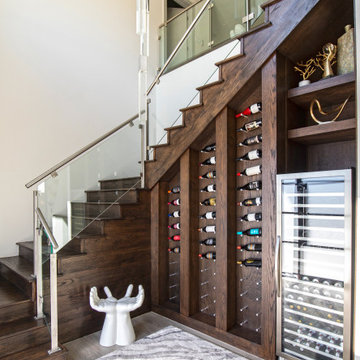
This family moved from CA to TX and wanted to bring their modern style with them. See all the pictures to see the gorgeous modern design.
Источник вдохновения для домашнего уюта: маленькое фойе в стиле модернизм с белыми стенами, полом из керамогранита и коричневым полом для на участке и в саду
Источник вдохновения для домашнего уюта: маленькое фойе в стиле модернизм с белыми стенами, полом из керамогранита и коричневым полом для на участке и в саду

Идея дизайна: маленький тамбур в классическом стиле с зелеными стенами, полом из керамогранита, одностворчатой входной дверью, белой входной дверью и серым полом для на участке и в саду
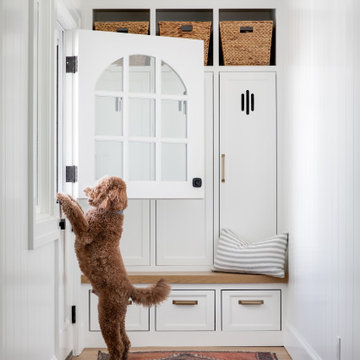
Bright and airy cottage kitchen with natural accents and a pop of color.
На фото: маленький тамбур в морском стиле с белыми стенами, светлым паркетным полом, голландской входной дверью и белой входной дверью для на участке и в саду с
На фото: маленький тамбур в морском стиле с белыми стенами, светлым паркетным полом, голландской входной дверью и белой входной дверью для на участке и в саду с
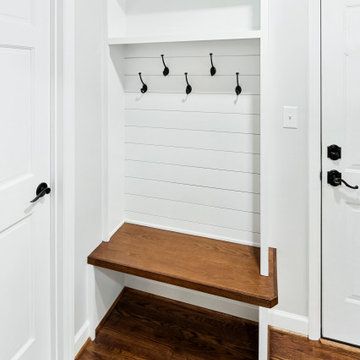
The entry from the garage features a drop-zone for good organization.
Идея дизайна: маленький тамбур в стиле неоклассика (современная классика) с серыми стенами, паркетным полом среднего тона и коричневым полом для на участке и в саду
Идея дизайна: маленький тамбур в стиле неоклассика (современная классика) с серыми стенами, паркетным полом среднего тона и коричневым полом для на участке и в саду

На фото: маленькая узкая прихожая в современном стиле с зелеными стенами, полом из керамогранита, одностворчатой входной дверью, зеленой входной дверью и серым полом для на участке и в саду

На фото: маленький тамбур в стиле неоклассика (современная классика) с бежевыми стенами, полом из керамогранита, одностворчатой входной дверью, коричневой входной дверью и серым полом для на участке и в саду с
Маленькая прихожая для на участке и в саду – фото дизайна интерьера
1