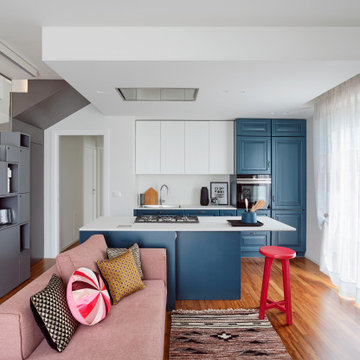Кухня в стиле модернизм – фото дизайна интерьера
Сортировать:
Бюджет
Сортировать:Популярное за сегодня
181 - 200 из 498 081 фото

Свежая идея для дизайна: п-образная кухня-гостиная в стиле модернизм с врезной мойкой, плоскими фасадами, темными деревянными фасадами, столешницей из кварцита, серым фартуком, фартуком из керамической плитки, техникой из нержавеющей стали, полом из винила, островом, серым полом и белой столешницей - отличное фото интерьера

This dark, dreary kitchen was large, but not being used well. The family of 7 had outgrown the limited storage and experienced traffic bottlenecks when in the kitchen together. A bright, cheerful and more functional kitchen was desired, as well as a new pantry space.
We gutted the kitchen and closed off the landing through the door to the garage to create a new pantry. A frosted glass pocket door eliminates door swing issues. In the pantry, a small access door opens to the garage so groceries can be loaded easily. Grey wood-look tile was laid everywhere.
We replaced the small window and added a 6’x4’ window, instantly adding tons of natural light. A modern motorized sheer roller shade helps control early morning glare. Three free-floating shelves are to the right of the window for favorite décor and collectables.
White, ceiling-height cabinets surround the room. The full-overlay doors keep the look seamless. Double dishwashers, double ovens and a double refrigerator are essentials for this busy, large family. An induction cooktop was chosen for energy efficiency, child safety, and reliability in cooking. An appliance garage and a mixer lift house the much-used small appliances.
An ice maker and beverage center were added to the side wall cabinet bank. The microwave and TV are hidden but have easy access.
The inspiration for the room was an exclusive glass mosaic tile. The large island is a glossy classic blue. White quartz countertops feature small flecks of silver. Plus, the stainless metal accent was even added to the toe kick!
Upper cabinet, under-cabinet and pendant ambient lighting, all on dimmers, was added and every light (even ceiling lights) is LED for energy efficiency.
White-on-white modern counter stools are easy to clean. Plus, throughout the room, strategically placed USB outlets give tidy charging options.
Find the right local pro for your project

The project is an an approximately 2,800 square foot home above a single-car garage located on a 40-acre plot of land in Calistoga, California. The project site features sweeping 360 degree views. The design responds to the site with large windows framing specific views and a large roof perched above the main room of the house so as to provide a continuous clerestory window around the room. The design features exposed concrete radiant-floors and an integrated podium-pool.
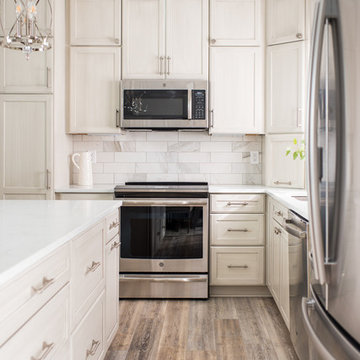
Our clients have lived in this suburban custom home for 25 years. It was built in the early 90s. They love the home and location. It’s their forever home. We were hired to reimagine the space, design, specify, and manage the project renovation and trades. We designed the entry, kitchen, and family room, and it took us eight weeks to complete the project.
Project completed by Wendy Langston's Everything Home interior design firm, which serves Carmel, Zionsville, Fishers, Westfield, Noblesville, and Indianapolis.
For more about Everything Home, click here: https://everythinghomedesigns.com/
To learn more about this project, click here:
https://everythinghomedesigns.com/portfolio/90s-home-renovation/
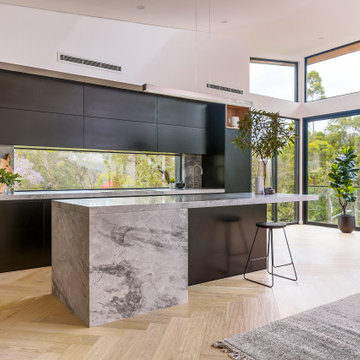
Kitchen transformation in our Perrie Designs #Renointhecove project in Sydney's Middle Cove. Black satin polyurethane cabinets, Super White Dolomite Splashback and Island with Shadowline edging, Navurban oakwood feature niches and oak Herringbone floors.

Стильный дизайн: угловая кухня у окна, среднего размера в стиле модернизм с плоскими фасадами, бетонным полом, островом, серым полом, обеденным столом, одинарной мойкой, темными деревянными фасадами, гранитной столешницей, черной техникой и черной столешницей - последний тренд

This kitchen remodel for a row home in the Mount Pleasant area of NW DC was a joy for us! We tried to incorporate the original trim work of the home while also maximizing the space and making it more modern and functional for this young family of 4. The custom back splash for both the kitchen and wine pantry play off the gold accents making it fun and chic! The quartz for the island makes for a clean look & the butchers block in the wine pantry is a great touch of rustic chic.
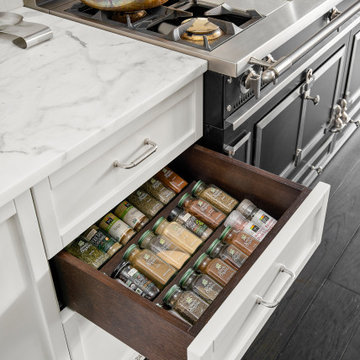
The project is located in the heart of Chicago’s Lincoln Park neighborhood. The client’s a young family and the husband is a very passionate cook. The kitchen was a gut renovation. The all white kitchen mixes modern and traditional elements with an oversized island, storage all the way around, a buffet, open shelving, a butler’s pantry and appliances that steal the show.
Details include:
-Custom interior drawers are solid oak with Wenge stain
-La Cornue range, handmade in France
-Custom designed and fabricated stainless hood, by Avenue Metal, matted stainless with polished belts with double rivets
-The absolute best stone was used- Calacatta Suprema countertops with a honed finish
-White cabinetry by Dresner Design private label line with De Angelis
-Hardware from Katonah with a burnished nickel finish
-Backsplash tile is custom dye lot from Artistic Tile, Pratt Larson

На фото: большая угловая кухня-гостиная в стиле модернизм с врезной мойкой, плоскими фасадами, фасадами цвета дерева среднего тона, столешницей из кварцита, белым фартуком, фартуком из каменной плитки, техникой из нержавеющей стали, паркетным полом среднего тона, островом, коричневым полом и белой столешницей с
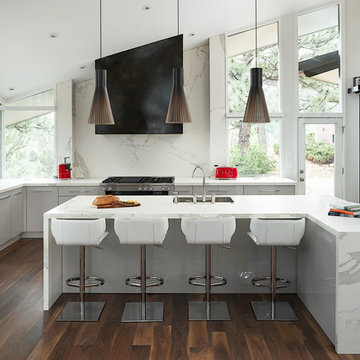
На фото: угловая кухня в стиле модернизм с врезной мойкой, плоскими фасадами, серыми фасадами, столешницей из акрилового камня, белым фартуком, фартуком из каменной плиты, техникой под мебельный фасад, темным паркетным полом, островом, коричневым полом и белой столешницей с

Источник вдохновения для домашнего уюта: п-образная кухня среднего размера в стиле модернизм с обеденным столом, врезной мойкой, плоскими фасадами, светлыми деревянными фасадами, гранитной столешницей, серым фартуком, фартуком из стеклянной плитки, техникой из нержавеющей стали, полом из керамогранита, островом, серым полом и коричневой столешницей
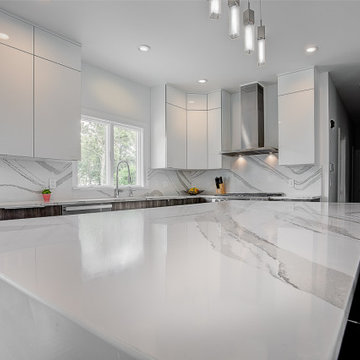
Wall Cabinets: Tedd wood luxury reflections Luxe high gloss white laminate with two tone edge
Base cabinets: Texures collection Mesa city oak laminate

На фото: параллельная кухня среднего размера в стиле модернизм с обеденным столом, плоскими фасадами, столешницей из акрилового камня, черной техникой, мраморным полом, островом, белой столешницей, врезной мойкой, черными фасадами и серым полом

Идея дизайна: большая п-образная кухня в стиле модернизм с обеденным столом, врезной мойкой, плоскими фасадами, серыми фасадами, мраморной столешницей, серым фартуком, фартуком из керамогранитной плитки, техникой под мебельный фасад, светлым паркетным полом, островом, бежевым полом и белой столешницей
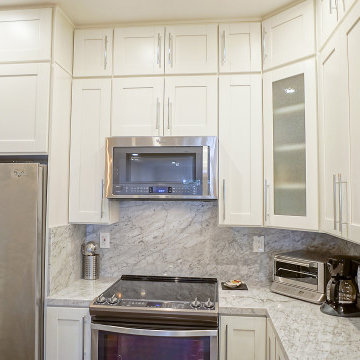
Family kitchen remodel in Oak Park, CA.
Wanted traditional appliances with bright white modern colors.
Свежая идея для дизайна: п-образная кухня среднего размера в стиле модернизм с с полувстраиваемой мойкой (с передним бортиком), фасадами в стиле шейкер, белыми фасадами, гранитной столешницей, разноцветным фартуком, техникой из нержавеющей стали, деревянным полом, бежевым полом и разноцветной столешницей без острова - отличное фото интерьера
Свежая идея для дизайна: п-образная кухня среднего размера в стиле модернизм с с полувстраиваемой мойкой (с передним бортиком), фасадами в стиле шейкер, белыми фасадами, гранитной столешницей, разноцветным фартуком, техникой из нержавеющей стали, деревянным полом, бежевым полом и разноцветной столешницей без острова - отличное фото интерьера

Идея дизайна: большая угловая кухня-гостиная в стиле модернизм с двойной мойкой, плоскими фасадами, черно-белыми фасадами, столешницей из бетона, черным фартуком, фартуком из цементной плитки, техникой под мебельный фасад, светлым паркетным полом, островом, коричневым полом, черной столешницей, любым потолком и барной стойкой
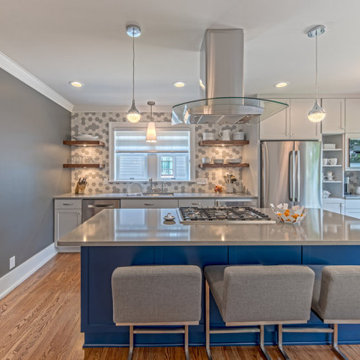
На фото: прямая кухня в стиле модернизм с обеденным столом, врезной мойкой, фасадами в стиле шейкер, белыми фасадами, столешницей из кварцита, серым фартуком, фартуком из плитки мозаики, техникой из нержавеющей стали, паркетным полом среднего тона, островом, коричневым полом и серой столешницей
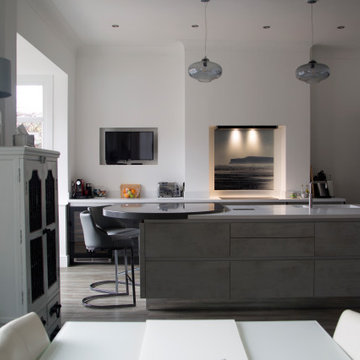
Mixing concrete looking doors, gloss doors, and two different worktops sounds too much, but keep it all within shades of grey and you're onto a winner. this ultra modern kitchen comprises all of those elements. the island is a feature with the concrete look doors, heat formed corian seating area and white quartz while the talls are in a dark gloss anthracite. Clean, simple yet practical and elegant
Кухня в стиле модернизм – фото дизайна интерьера

Идея дизайна: огромная параллельная кухня-гостиная в стиле модернизм с монолитной мойкой, плоскими фасадами, синими фасадами, столешницей из кварцита, полом из цементной плитки, островом, серым полом и белой столешницей
10
