Кухня-гостиная в стиле модернизм – фото дизайна интерьера
Сортировать:
Бюджет
Сортировать:Популярное за сегодня
1 - 20 из 50 581 фото
1 из 3

Michael's Photography
На фото: большая п-образная кухня-гостиная в стиле модернизм с врезной мойкой, плоскими фасадами, серыми фасадами, гранитной столешницей, белым фартуком, фартуком из керамической плитки, техникой из нержавеющей стали, паркетным полом среднего тона и островом
На фото: большая п-образная кухня-гостиная в стиле модернизм с врезной мойкой, плоскими фасадами, серыми фасадами, гранитной столешницей, белым фартуком, фартуком из керамической плитки, техникой из нержавеющей стали, паркетным полом среднего тона и островом

Cabinetry: Sollera Fine Cabinets
Countertop: Quartz
На фото: большая угловая, светлая кухня-гостиная в стиле модернизм с врезной мойкой, плоскими фасадами, столешницей из кварцевого агломерата, белым фартуком, фартуком из каменной плиты, техникой из нержавеющей стали, светлым паркетным полом, островом, бежевым полом, белой столешницей и светлыми деревянными фасадами
На фото: большая угловая, светлая кухня-гостиная в стиле модернизм с врезной мойкой, плоскими фасадами, столешницей из кварцевого агломерата, белым фартуком, фартуком из каменной плиты, техникой из нержавеющей стали, светлым паркетным полом, островом, бежевым полом, белой столешницей и светлыми деревянными фасадами

Full view of kitchen. Photography by Open Homes photography
Источник вдохновения для домашнего уюта: прямая кухня-гостиная среднего размера в стиле модернизм с плоскими фасадами, фасадами цвета дерева среднего тона, белым фартуком, техникой из нержавеющей стали, одинарной мойкой, светлым паркетным полом и островом
Источник вдохновения для домашнего уюта: прямая кухня-гостиная среднего размера в стиле модернизм с плоскими фасадами, фасадами цвета дерева среднего тона, белым фартуком, техникой из нержавеющей стали, одинарной мойкой, светлым паркетным полом и островом

Свежая идея для дизайна: большая параллельная кухня-гостиная в стиле модернизм с двойной мойкой, плоскими фасадами, серыми фасадами, столешницей из акрилового камня, коричневым фартуком, техникой из нержавеющей стали, бетонным полом и островом - отличное фото интерьера

Кухня без ручек с фрезеровкой на торце, сочетание темно-серого и белого фасада
На фото: маленькая п-образная, серо-белая кухня-гостиная в стиле модернизм с накладной мойкой, плоскими фасадами, серыми фасадами, деревянной столешницей, белым фартуком, фартуком из керамической плитки, техникой из нержавеющей стали, полом из ламината, полуостровом, коричневым полом, бежевой столешницей, кессонным потолком и двухцветным гарнитуром для на участке и в саду с
На фото: маленькая п-образная, серо-белая кухня-гостиная в стиле модернизм с накладной мойкой, плоскими фасадами, серыми фасадами, деревянной столешницей, белым фартуком, фартуком из керамической плитки, техникой из нержавеющей стали, полом из ламината, полуостровом, коричневым полом, бежевой столешницей, кессонным потолком и двухцветным гарнитуром для на участке и в саду с

Источник вдохновения для домашнего уюта: большая кухня-гостиная в стиле модернизм с с полувстраиваемой мойкой (с передним бортиком), фасадами в стиле шейкер, черными фасадами, столешницей из акрилового камня, белым фартуком, фартуком из плитки кабанчик, техникой под мебельный фасад, полом из травертина, двумя и более островами, бежевым полом и белой столешницей

Пример оригинального дизайна: угловая кухня-гостиная среднего размера в стиле модернизм с с полувстраиваемой мойкой (с передним бортиком), фасадами в стиле шейкер, черными фасадами, столешницей из кварцита, белым фартуком, фартуком из мрамора, техникой из нержавеющей стали, светлым паркетным полом, островом, бежевым полом, белой столешницей и деревянным потолком

This is a great house. Perched high on a private, heavily wooded site, it has a rustic contemporary aesthetic. Vaulted ceilings, sky lights, large windows and natural materials punctuate the main spaces. The existing large format mosaic slate floor grabs your attention upon entering the home extending throughout the foyer, kitchen, and family room.
Specific requirements included a larger island with workspace for each of the homeowners featuring a homemade pasta station which requires small appliances on lift-up mechanisms as well as a custom-designed pasta drying rack. Both chefs wanted their own prep sink on the island complete with a garbage “shoot” which we concealed below sliding cutting boards. A second and overwhelming requirement was storage for a large collection of dishes, serving platters, specialty utensils, cooking equipment and such. To meet those needs we took the opportunity to get creative with storage: sliding doors were designed for a coffee station adjacent to the main sink; hid the steam oven, microwave and toaster oven within a stainless steel niche hidden behind pantry doors; added a narrow base cabinet adjacent to the range for their large spice collection; concealed a small broom closet behind the refrigerator; and filled the only available wall with full-height storage complete with a small niche for charging phones and organizing mail. We added 48” high base cabinets behind the main sink to function as a bar/buffet counter as well as overflow for kitchen items.
The client’s existing vintage commercial grade Wolf stove and hood commands attention with a tall backdrop of exposed brick from the fireplace in the adjacent living room. We loved the rustic appeal of the brick along with the existing wood beams, and complimented those elements with wired brushed white oak cabinets. The grayish stain ties in the floor color while the slab door style brings a modern element to the space. We lightened the color scheme with a mix of white marble and quartz countertops. The waterfall countertop adjacent to the dining table shows off the amazing veining of the marble while adding contrast to the floor. Special materials are used throughout, featured on the textured leather-wrapped pantry doors, patina zinc bar countertop, and hand-stitched leather cabinet hardware. We took advantage of the tall ceilings by adding two walnut linear pendants over the island that create a sculptural effect and coordinated them with the new dining pendant and three wall sconces on the beam over the main sink.

Matte black DOCA kitchen cabinets with black Dekton counters and backsplash.
Стильный дизайн: большая параллельная кухня-гостиная в стиле модернизм с врезной мойкой, плоскими фасадами, черными фасадами, черным фартуком, черной техникой, светлым паркетным полом, островом и черной столешницей - последний тренд
Стильный дизайн: большая параллельная кухня-гостиная в стиле модернизм с врезной мойкой, плоскими фасадами, черными фасадами, черным фартуком, черной техникой, светлым паркетным полом, островом и черной столешницей - последний тренд
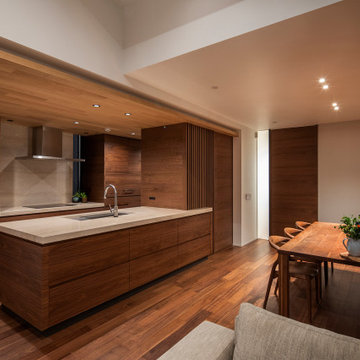
Источник вдохновения для домашнего уюта: параллельная кухня-гостиная среднего размера в стиле модернизм с монолитной мойкой, фасадами с декоративным кантом, коричневыми фасадами, бежевым фартуком, фартуком из керамической плитки, черной техникой, темным паркетным полом, полуостровом, коричневым полом, бежевой столешницей и деревянным потолком

L'îlot, recouvert de tasseaux en chêne teinté, permet de profiter d'une vue dégagée sur l'espace de réception tout en cuisinant. Les façades jungle de @bocklip s'harmonisent parfaitement avec le plan de travail Nolita de chez @easyplandetravailsurmesure
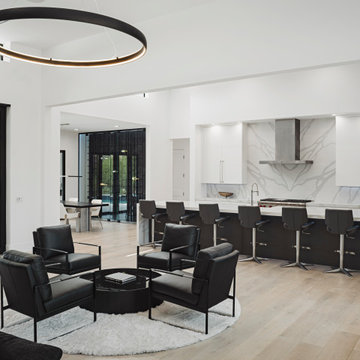
Идея дизайна: большая угловая кухня-гостиная в стиле модернизм с врезной мойкой, плоскими фасадами, белыми фасадами, столешницей из кварцевого агломерата, серым фартуком, фартуком из кварцевого агломерата, техникой из нержавеющей стали, светлым паркетным полом, островом, бежевым полом и серой столешницей
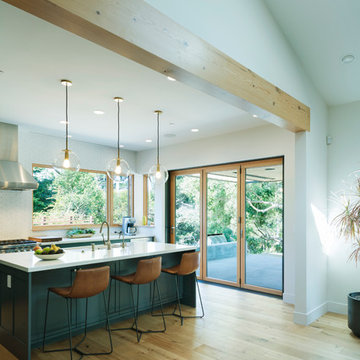
Heath Little Diamond ceramic tile backsplash, painted cabinets, stained oak floating shelves.
На фото: большая угловая кухня-гостиная в стиле модернизм с с полувстраиваемой мойкой (с передним бортиком), фасадами в стиле шейкер, синими фасадами, столешницей из кварцевого агломерата, белым фартуком, фартуком из керамической плитки, техникой из нержавеющей стали, светлым паркетным полом, островом и белой столешницей с
На фото: большая угловая кухня-гостиная в стиле модернизм с с полувстраиваемой мойкой (с передним бортиком), фасадами в стиле шейкер, синими фасадами, столешницей из кварцевого агломерата, белым фартуком, фартуком из керамической плитки, техникой из нержавеющей стали, светлым паркетным полом, островом и белой столешницей с

Свежая идея для дизайна: угловая кухня-гостиная среднего размера в стиле модернизм с плоскими фасадами, фасадами цвета дерева среднего тона, серым фартуком, фартуком из керамической плитки, техникой из нержавеющей стали, светлым паркетным полом, островом, бежевым полом и серой столешницей - отличное фото интерьера

Nestled into sloping topography, the design of this home allows privacy from the street while providing unique vistas throughout the house and to the surrounding hill country and downtown skyline. Layering rooms with each other as well as circulation galleries, insures seclusion while allowing stunning downtown views. The owners' goals of creating a home with a contemporary flow and finish while providing a warm setting for daily life was accomplished through mixing warm natural finishes such as stained wood with gray tones in concrete and local limestone. The home's program also hinged around using both passive and active green features. Sustainable elements include geothermal heating/cooling, rainwater harvesting, spray foam insulation, high efficiency glazing, recessing lower spaces into the hillside on the west side, and roof/overhang design to provide passive solar coverage of walls and windows. The resulting design is a sustainably balanced, visually pleasing home which reflects the lifestyle and needs of the clients.
Photography by Andrew Pogue
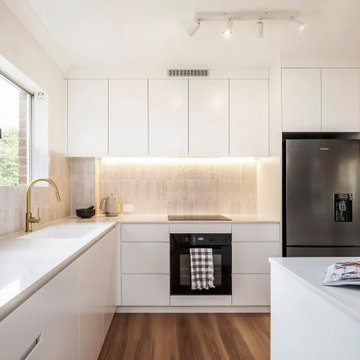
Пример оригинального дизайна: маленькая угловая кухня-гостиная в стиле модернизм с врезной мойкой, плоскими фасадами, белыми фасадами, столешницей из кварцевого агломерата, белым фартуком, фартуком из керамической плитки, техникой из нержавеющей стали, паркетным полом среднего тона, островом, коричневым полом и белой столешницей для на участке и в саду
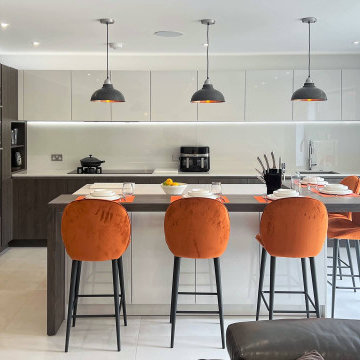
The Brief
In our Project of the Month, we accepted the challenge to transform a standard kitchen into a beautiful and functional space. The homeowners envisioned a kitchen that marries the classic appeal of oak with a contemporary touch of light grey. Our goal was to harmonise these elements, integrating high-quality accessories and appliances to craft a kitchen that exudes style and practicality.
The Furniture
At the heart of this kitchen transformation lies the Pronorm Y-line Oak Sepia cabinetry, complemented by a sleek light grey island and wall units. The oak sepia provides timeless charm, while the light grey island introduces a modern edge. This combination strikes the perfect balance between traditional and contemporary, creating a space that's as functional as it is visually appealing.
To enhance the dining area, we installed a raised, 60mm Spekva Prima Brasilica Safari breakfast bar, adding a touch of luxury and providing a stunning space for casual dining and social gatherings.
Accessories and Appliances
We opted for Cimstone Nebula Quartz countertops to accentuate both function and aesthetics; its durability and elegant marbling make it a focal point.
Complementing this, a white glass splashback provides a clean, reflective surface, while a grey mirror in the bar area adds depth and sophistication
Incorporating top-tier appliances was vital. Siemens appliances ensure precision and efficiency, Fisher & Paykel hobs offer versatile cooking options and Caple wine coolers cater to wine enthusiasts. The Franke sinks and Quooker tap streamline kitchen tasks and seamlessly integrate into the design.
The Result
The result surpassed our clients' expectations. The blend of oak sepia and light grey seamlessly merges traditional and modern aesthetics, creating a kitchen that stands the test of time. The Prima Brasilica Safari breakfast bar adds a touch of luxury, making this kitchen ideal for both daily use, and for entertaining friends.
Our choice of high-quality materials, from Cimstone Nebula Quartz to Franke sinks and Siemens appliances, ensures this kitchen is functional and beautiful. The discreet walk-through to the utility/pantry adds a practical touch to this stunning design.
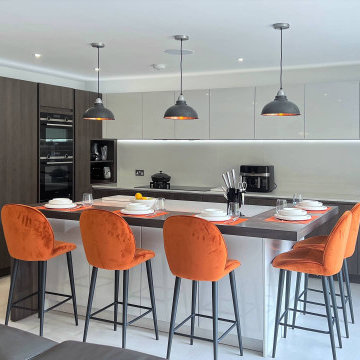
The Brief
In our Project of the Month, we accepted the challenge to transform a standard kitchen into a beautiful and functional space. The homeowners envisioned a kitchen that marries the classic appeal of oak with a contemporary touch of light grey. Our goal was to harmonise these elements, integrating high-quality accessories and appliances to craft a kitchen that exudes style and practicality.
The Furniture
At the heart of this kitchen transformation lies the Pronorm Y-line Oak Sepia cabinetry, complemented by a sleek light grey island and wall units. The oak sepia provides timeless charm, while the light grey island introduces a modern edge. This combination strikes the perfect balance between traditional and contemporary, creating a space that's as functional as it is visually appealing.
To enhance the dining area, we installed a raised, 60mm Spekva Prima Brasilica Safari breakfast bar, adding a touch of luxury and providing a stunning space for casual dining and social gatherings.
Accessories and Appliances
We opted for Cimstone Nebula Quartz countertops to accentuate both function and aesthetics; its durability and elegant marbling make it a focal point.
Complementing this, a white glass splashback provides a clean, reflective surface, while a grey mirror in the bar area adds depth and sophistication
Incorporating top-tier appliances was vital. Siemens appliances ensure precision and efficiency, Fisher & Paykel hobs offer versatile cooking options and Caple wine coolers cater to wine enthusiasts. The Franke sinks and Quooker tap streamline kitchen tasks and seamlessly integrate into the design.
The Result
The result surpassed our clients' expectations. The blend of oak sepia and light grey seamlessly merges traditional and modern aesthetics, creating a kitchen that stands the test of time. The Prima Brasilica Safari breakfast bar adds a touch of luxury, making this kitchen ideal for both daily use, and for entertaining friends.
Our choice of high-quality materials, from Cimstone Nebula Quartz to Franke sinks and Siemens appliances, ensures this kitchen is functional and beautiful. The discreet walk-through to the utility/pantry adds a practical touch to this stunning design.
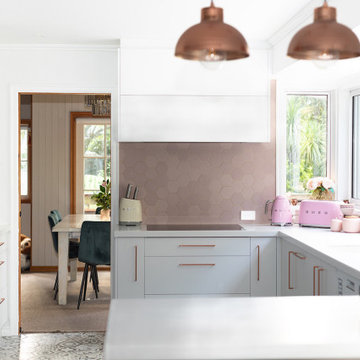
Our clients were looking to create an elegant and functional kitchen for their large family that complimented the character of their home both with the use of smart design and materials chosen.
The kitchen needed to be functional with an abundance of draws for storage and to make the most of the space. The choice of white cabinetry matched with the beautiful copper fittings/feature lighting aligned beautifully with the elegant blush tones of the other living spaces and the addition of the pink appliances tied the overall look together.
The inclusion of a stunning Corian bench top was one of the biggest design features, and the owners loved the way it flowed throughout the space without distracting from the pops of colour. We absolutely love the gorgeous blush Octagon tile splashback which finishes the renovation perfectly.

This Kitchen was relocated from the middle of the home to the north end. Four steel trusses were installed as load-bearing walls and beams had to be removed to accommodate for the floorplan changes.
There is now an open Kitchen/Butlers/Dining/Living upstairs that is drenched in natural light with the most undisturbed view this location has to offer.
A warm and inviting space with oversized windows, gorgeous joinery, a curved micro cement island benchtop with timber cladding, gold tapwear and layered lighting throughout to really enhance this beautiful space.
Кухня-гостиная в стиле модернизм – фото дизайна интерьера
1