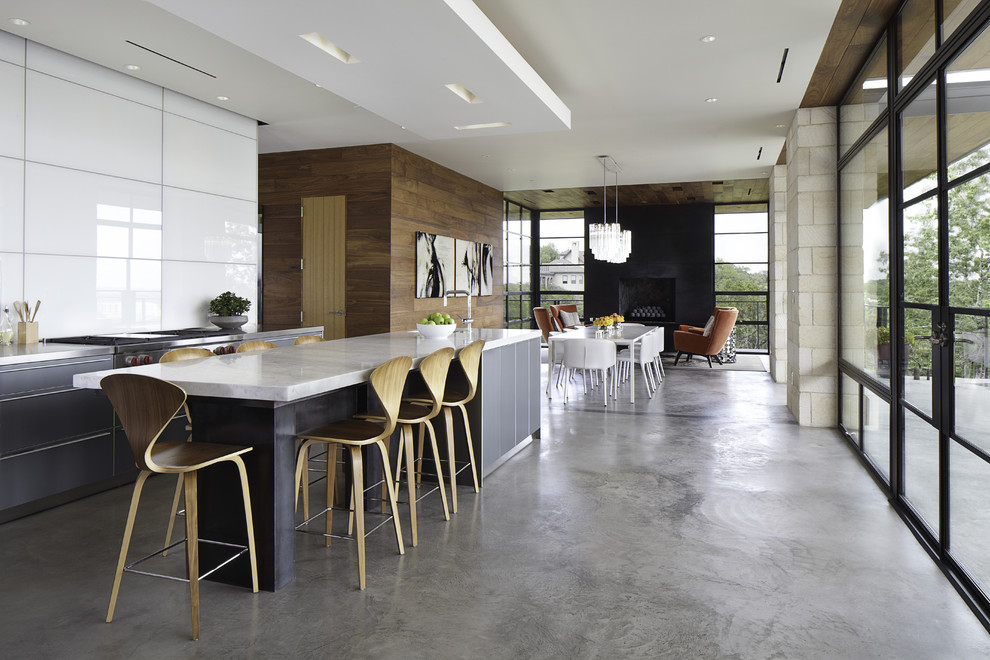
Hill Country Residence
Nestled into sloping topography, the design of this home allows privacy from the street while providing unique vistas throughout the house and to the surrounding hill country and downtown skyline. Layering rooms with each other as well as circulation galleries, insures seclusion while allowing stunning downtown views. The owners' goals of creating a home with a contemporary flow and finish while providing a warm setting for daily life was accomplished through mixing warm natural finishes such as stained wood with gray tones in concrete and local limestone. The home's program also hinged around using both passive and active green features. Sustainable elements include geothermal heating/cooling, rainwater harvesting, spray foam insulation, high efficiency glazing, recessing lower spaces into the hillside on the west side, and roof/overhang design to provide passive solar coverage of walls and windows. The resulting design is a sustainably balanced, visually pleasing home which reflects the lifestyle and needs of the clients.
Photography by Andrew Pogue
Другие фото в Hill Country Residence
Комментируют пользователи Houzz:
Leticia Labre добавил(а) это в Rua Barao da Torre 188/807позавчера
Floors. Example of raw minimalist floors with white walls, wood trimmings and glass doors, floors are cement/raw

2. Наливной пол — теплая альтернатива холодным покрытиямСкажем, очень модная дизайн идея «бетонного пола»:...