Кухня-гостиная в стиле рустика – фото дизайна интерьера
Сортировать:
Бюджет
Сортировать:Популярное за сегодня
1 - 20 из 8 294 фото
1 из 3

На фото: кухня-гостиная у окна в стиле рустика с врезной мойкой, коричневыми фасадами, техникой из нержавеющей стали, двумя и более островами, серой столешницей, светлым паркетным полом, фасадами с утопленной филенкой, барной стойкой и окном с

Photography by Ryan Theede
Стильный дизайн: большая угловая кухня-гостиная в стиле рустика с с полувстраиваемой мойкой (с передним бортиком), белыми фасадами, гранитной столешницей, бежевым фартуком, техникой из нержавеющей стали, темным паркетным полом, островом и коричневым полом - последний тренд
Стильный дизайн: большая угловая кухня-гостиная в стиле рустика с с полувстраиваемой мойкой (с передним бортиком), белыми фасадами, гранитной столешницей, бежевым фартуком, техникой из нержавеющей стали, темным паркетным полом, островом и коричневым полом - последний тренд
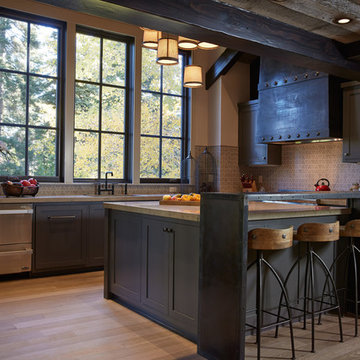
phillip harris
Пример оригинального дизайна: п-образная кухня-гостиная в стиле рустика с фасадами в стиле шейкер, синими фасадами и техникой под мебельный фасад
Пример оригинального дизайна: п-образная кухня-гостиная в стиле рустика с фасадами в стиле шейкер, синими фасадами и техникой под мебельный фасад

Источник вдохновения для домашнего уюта: угловая кухня-гостиная в стиле рустика с врезной мойкой, фасадами в стиле шейкер, белыми фасадами, серым фартуком, фартуком из плитки кабанчик, техникой из нержавеющей стали, паркетным полом среднего тона, островом, коричневым полом и черной столешницей

Стильный дизайн: большая кухня-гостиная в стиле рустика с врезной мойкой, фасадами в стиле шейкер, темными деревянными фасадами, серым фартуком, техникой из нержавеющей стали, темным паркетным полом, двумя и более островами, коричневым полом, гранитной столешницей и барной стойкой - последний тренд

На фото: большая кухня-гостиная у окна в стиле рустика с врезной мойкой, фасадами в стиле шейкер, белыми фасадами, гранитной столешницей, белым фартуком, техникой из нержавеющей стали, темным паркетным полом, островом, коричневым полом и черной столешницей

Geneva Cabinet Company, LLC., Authorized Dealer for Medallion Cabinetry., Lowell Management Services, Inc, Builder
Victoria McHugh Photography
Knotty Alder cabinetry, full height brick backsplash, stainless steel hood
This rustic lake house retreat features an open concept kitchen plan with impressive uninterupted views. Medallion Cabinetry was used in Knotty Alder with a Natural glaze with distressing. This is the Brookhill raised panel door style. The hardware is Schlub Ancient Bronze. Every convenience has been built into this kitchen including pull out trash bins, tray dividers, pull-out spice reacts, roll out trays, and specialty crown molding and under cabinet and base molding details.

The design of this refined mountain home is rooted in its natural surroundings. Boasting a color palette of subtle earthy grays and browns, the home is filled with natural textures balanced with sophisticated finishes and fixtures. The open floorplan ensures visibility throughout the home, preserving the fantastic views from all angles. Furnishings are of clean lines with comfortable, textured fabrics. Contemporary accents are paired with vintage and rustic accessories.
To achieve the LEED for Homes Silver rating, the home includes such green features as solar thermal water heating, solar shading, low-e clad windows, Energy Star appliances, and native plant and wildlife habitat.
All photos taken by Rachael Boling Photography
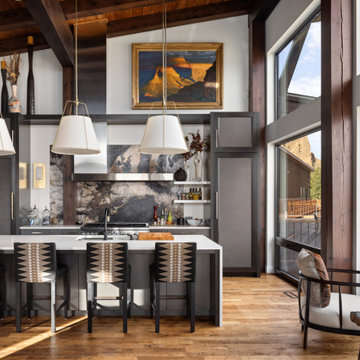
This home features a unique architectural design that emphasizes texture over color. Throughout the interior and exterior of the home, the materials truly shine. Smooth glass, chunky wood, rough stone, and textured concrete are combined to create a neutral palate that has interest and the feeling of movement. Despite such heavy building materials, the architectural design of the home feels much lighter than the traditional rustic mountain home thanks to expansive windows that flood the interior with natural light and create a connection between the inside of the home and out. This connection between the inside and out creates a true feeling of a mountain escape while the laid-back approach to the design creates a relaxing retreat experience.
The A5f series of windows with double pane glazing was selected for the project for the clean and modern aesthetic, the durability of all-aluminum frames, and the ease of installation with integrated nail flange. High-performance spacers, low iron glass, larger continuous thermal breaks, and multiple air seals all contribute to better performance than is seen in traditional aluminum windows. This means that larger expanses of glazing provide the feeling of indoor-outdoor integration while also maintaining comfort and protection from the weather year-round.

This home was a joy to work on! Check back for more information and a blog on the project soon.
Photographs by Jordan Katz
Interior Styling by Kristy Oatman
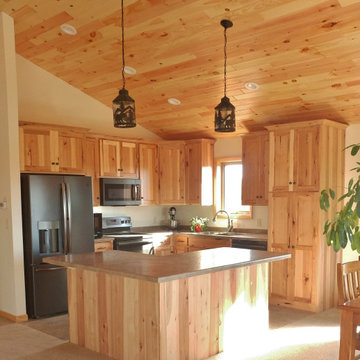
Свежая идея для дизайна: угловая кухня-гостиная среднего размера в стиле рустика с накладной мойкой, плоскими фасадами, светлыми деревянными фасадами, столешницей из ламината, черной техникой, полом из керамической плитки, островом, бежевым полом, коричневой столешницей и деревянным потолком - отличное фото интерьера
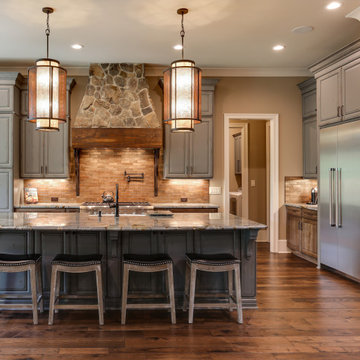
Стильный дизайн: угловая кухня-гостиная в стиле рустика с с полувстраиваемой мойкой (с передним бортиком), темными деревянными фасадами, коричневым фартуком, техникой из нержавеющей стали, темным паркетным полом, островом, коричневым полом, серой столешницей и фасадами с выступающей филенкой - последний тренд
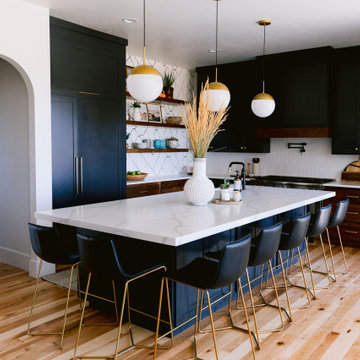
Стильный дизайн: угловая кухня-гостиная в стиле рустика с фасадами в стиле шейкер, темными деревянными фасадами, столешницей из кварцевого агломерата, фартуком из керамической плитки, островом и белой столешницей - последний тренд
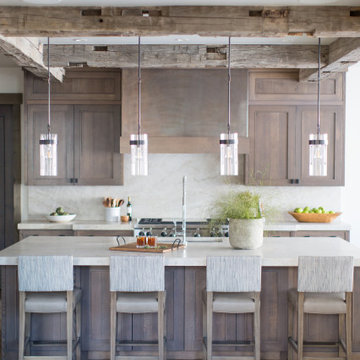
На фото: угловая кухня-гостиная в стиле рустика с столешницей из кварцита, бежевым фартуком, фартуком из каменной плиты, светлым паркетным полом, островом и бежевой столешницей

Builder | Thin Air Construction |
Photography | Jon Kohlwey
Designer | Tara Bender
Starmark Cabinetry
Идея дизайна: большая угловая кухня-гостиная в стиле рустика с врезной мойкой, фасадами в стиле шейкер, темными деревянными фасадами, техникой из нержавеющей стали, светлым паркетным полом, островом, белой столешницей, столешницей из кварцевого агломерата, бежевым полом, бежевым фартуком и фартуком из плитки кабанчик
Идея дизайна: большая угловая кухня-гостиная в стиле рустика с врезной мойкой, фасадами в стиле шейкер, темными деревянными фасадами, техникой из нержавеющей стали, светлым паркетным полом, островом, белой столешницей, столешницей из кварцевого агломерата, бежевым полом, бежевым фартуком и фартуком из плитки кабанчик

The most notable design component is the exceptional use of reclaimed wood throughout nearly every application. Sourced from not only one, but two different Indiana barns, this hand hewn and rough sawn wood is used in a variety of applications including custom cabinetry with a white glaze finish, dark stained window casing, butcher block island countertop and handsome woodwork on the fireplace mantel, range hood, and ceiling. Underfoot, Oak wood flooring is salvaged from a tobacco barn, giving it its unique tone and rich shine that comes only from the unique process of drying and curing tobacco.
Photo Credit: Ashley Avila

Идея дизайна: угловая кухня-гостиная среднего размера в стиле рустика с с полувстраиваемой мойкой (с передним бортиком), фасадами в стиле шейкер, столешницей из талькохлорита, коричневым фартуком, фартуком из дерева, техникой под мебельный фасад, островом, фасадами цвета дерева среднего тона, светлым паркетным полом, синей столешницей и мойкой у окна
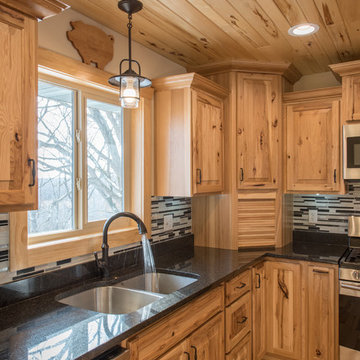
Идея дизайна: угловая кухня-гостиная среднего размера в стиле рустика с двойной мойкой, фасадами с выступающей филенкой, светлыми деревянными фасадами, гранитной столешницей, разноцветным фартуком, фартуком из удлиненной плитки, техникой из нержавеющей стали, светлым паркетным полом и островом

Источник вдохновения для домашнего уюта: п-образная кухня-гостиная среднего размера в стиле рустика с плоскими фасадами, светлыми деревянными фасадами, островом, столешницей из акрилового камня, коричневым фартуком, фартуком из каменной плиты, цветной техникой, врезной мойкой, полом из травертина и бежевым полом
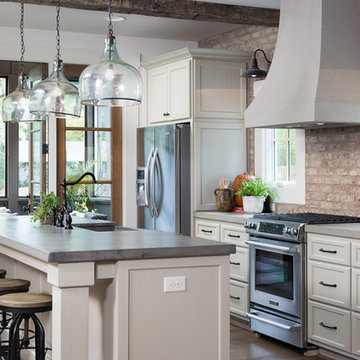
Tommy Daspit
На фото: параллельная кухня-гостиная среднего размера в стиле рустика с с полувстраиваемой мойкой (с передним бортиком), фасадами в стиле шейкер, белыми фасадами, столешницей из бетона, красным фартуком, техникой из нержавеющей стали, паркетным полом среднего тона и островом с
На фото: параллельная кухня-гостиная среднего размера в стиле рустика с с полувстраиваемой мойкой (с передним бортиком), фасадами в стиле шейкер, белыми фасадами, столешницей из бетона, красным фартуком, техникой из нержавеющей стали, паркетным полом среднего тона и островом с
Кухня-гостиная в стиле рустика – фото дизайна интерьера
1