Кухня-гостиная в стиле рустика – фото дизайна интерьера
Сортировать:
Бюджет
Сортировать:Популярное за сегодня
21 - 40 из 8 221 фото
1 из 3

На фото: угловая кухня-гостиная среднего размера в стиле рустика с врезной мойкой, фасадами с утопленной филенкой, разноцветным фартуком, техникой из нержавеющей стали, островом, темными деревянными фасадами, фартуком из каменной плитки, полом из травертина, серым полом и окном

На фото: большая угловая кухня-гостиная в стиле рустика с с полувстраиваемой мойкой (с передним бортиком), фасадами с выступающей филенкой, столешницей из кварцита, коричневым фартуком, фартуком из стеклянной плитки, техникой из нержавеющей стали, полом из керамогранита, островом и искусственно-состаренными фасадами с
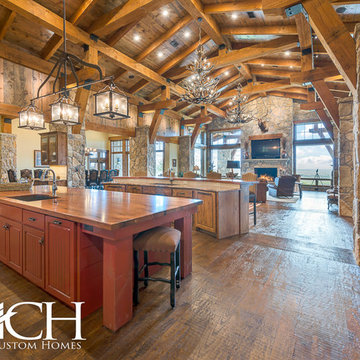
Свежая идея для дизайна: огромная кухня-гостиная в стиле рустика с техникой из нержавеющей стали, паркетным полом среднего тона и двумя и более островами - отличное фото интерьера

Пример оригинального дизайна: большая п-образная кухня-гостиная в стиле рустика с островом, с полувстраиваемой мойкой (с передним бортиком), фасадами с выступающей филенкой, темными деревянными фасадами, гранитной столешницей, коричневым фартуком, фартуком из каменной плитки, техникой из нержавеющей стали, полом из керамической плитки, бежевым полом и бежевой столешницей
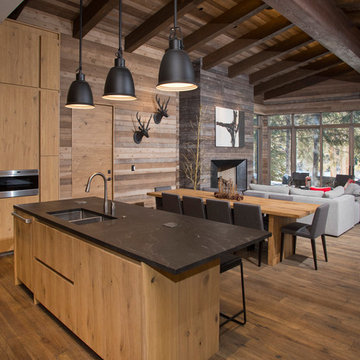
This beautiful duplex sits on the banks of the Gore River in the Vail Valley. The residences feature Vintage Woods siding, ceiling decking and beam-work. The contrasting colors of the interior woods make the spaces really pop! www.vintagewoodsinc.net 970-524-4041

Whitney Lyons
Источник вдохновения для домашнего уюта: большая угловая кухня-гостиная в стиле рустика с фасадами в стиле шейкер, черными фасадами, техникой из нержавеющей стали, светлым паркетным полом, островом, врезной мойкой, столешницей из талькохлорита, разноцветным фартуком, фартуком из каменной плитки и бежевым полом
Источник вдохновения для домашнего уюта: большая угловая кухня-гостиная в стиле рустика с фасадами в стиле шейкер, черными фасадами, техникой из нержавеющей стали, светлым паркетным полом, островом, врезной мойкой, столешницей из талькохлорита, разноцветным фартуком, фартуком из каменной плитки и бежевым полом

This is our current model for our community, Riverside Cliffs. This community is located along the tranquil Virgin River. This unique home gets better and better as you pass through the private front patio and into a gorgeous circular entry. The study conveniently located off the entry can also be used as a fourth bedroom. You will enjoy the bathroom accessible to both the study and another bedroom. A large walk-in closet is located inside the master bathroom. The great room, dining and kitchen area is perfect for family gathering. This home is beautiful inside and out.
Jeremiah Barber
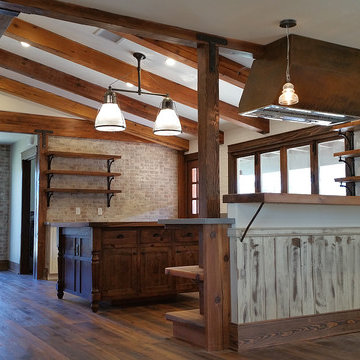
Distressing common lumber wood posts and paneling left room in the budget for a solid walnut island top and premium light fixtures.
Photo: Chalk Hill
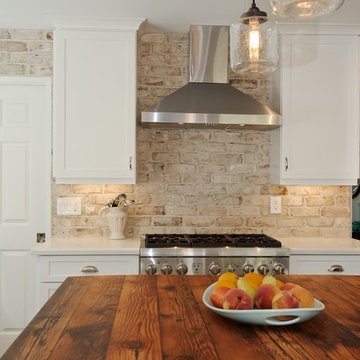
Amazing Rustic Kitchen with White Shaker Cabinets, White Quartz Countertops, Reclaimed Wood Island and Whitewashed Brick Backsplash.
Стильный дизайн: угловая кухня-гостиная среднего размера в стиле рустика с врезной мойкой, фасадами в стиле шейкер, белыми фасадами, столешницей из кварцевого агломерата, белым фартуком, техникой из нержавеющей стали, темным паркетным полом, островом и фартуком из кирпича - последний тренд
Стильный дизайн: угловая кухня-гостиная среднего размера в стиле рустика с врезной мойкой, фасадами в стиле шейкер, белыми фасадами, столешницей из кварцевого агломерата, белым фартуком, техникой из нержавеющей стали, темным паркетным полом, островом и фартуком из кирпича - последний тренд

A new modern farmhouse included an open kitchen with views to all the first level rooms, including dining area, family room area, back mudroom and front hall entries. Rustic-styled beams provide support between first floor and loft upstairs. A 10-foot island was designed to fit between rustic support posts. The rustic alder dark stained island complements the L-shape perimeter cabinets of lighter knotty alder. Two full-sized undercounter ovens by Wolf split into single spacing, under an electric cooktop, and in the large island are useful for this busy family. Hardwood hickory floors and a vintage armoire add to the rustic decor.
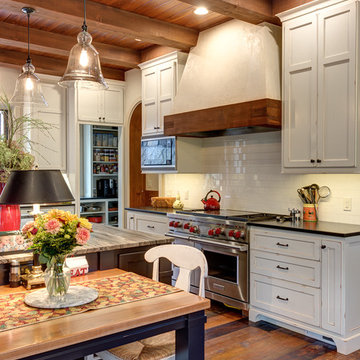
This eclectic mountain home nestled in the Blue Ridge Mountains showcases an unexpected but harmonious blend of design influences. The European-inspired architecture, featuring native stone, heavy timbers and a cedar shake roof, complement the rustic setting. Inside, details like tongue and groove cypress ceilings, plaster walls and reclaimed heart pine floors create a warm and inviting backdrop punctuated with modern rustic fixtures and vibrant splashes of color.
Meechan Architectural Photography
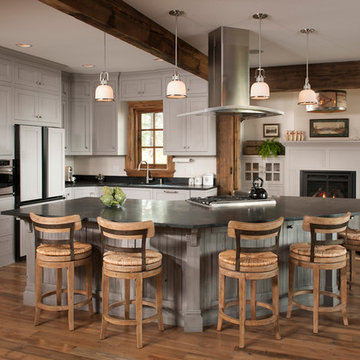
Altius Design, Longviews Studios
На фото: кухня-гостиная в стиле рустика с фасадами в стиле шейкер, серыми фасадами, паркетным полом среднего тона, островом, врезной мойкой, техникой под мебельный фасад и окном с
На фото: кухня-гостиная в стиле рустика с фасадами в стиле шейкер, серыми фасадами, паркетным полом среднего тона, островом, врезной мойкой, техникой под мебельный фасад и окном с

The owners of this traditional rambler in Reston wanted to open up their main living areas to create a more contemporary feel in their home. Walls were removed from the previously compartmentalized kitchen and living rooms. Ceilings were raised and kept intact by installing custom metal collar ties.
Hickory cabinets were selected to provide a rustic vibe in the kitchen. Dark Silestone countertops with a leather finish create a harmonious connection with the contemporary family areas. A modern fireplace and gorgeous chrome chandelier are striking focal points against the cobalt blue accent walls.

To optimize the views of the lake and maximize natural ventilation this 8,600 square-foot woodland oasis accomplishes just that and more. A selection of local materials of varying scales for the exterior and interior finishes, complements the surrounding environment and boast a welcoming setting for all to enjoy. A perfect combination of skirl siding and hand dipped shingles unites the exterior palette and allows for the interior finishes of aged pine paneling and douglas fir trim to define the space.
This residence, houses a main-level master suite, a guest suite, and two upper-level bedrooms. An open-concept scheme creates a kitchen, dining room, living room and screened porch perfect for large family gatherings at the lake. Whether you want to enjoy the beautiful lake views from the expansive deck or curled up next to the natural stone fireplace, this stunning lodge offers a wide variety of spatial experiences.
Photographer: Joseph St. Pierre
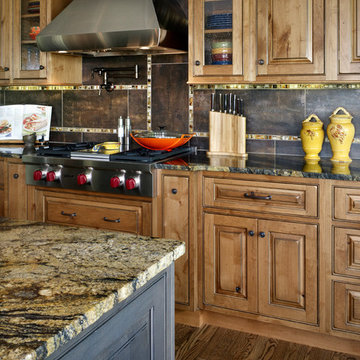
Ron Ruscio Photography
At Greenwood Cabinets & Stone, our goal is to provide a satisfying and positive experience. Whether you’re remodeling or building new, our creative designers and professional installation team will provide excellent solutions and service from start to finish. Kitchens, baths, wet bars and laundry rooms are our specialty. We offer a tremendous selection of the best brands and quality materials. Our clients include homeowners, builders, remodelers, architects and interior designers. We provide American made, quality cabinetry, countertops, plumbing, lighting, tile and hardware. We primarily work in Littleton, Highlands Ranch, Centennial, Greenwood Village, Lone Tree, and Denver, but also throughout the state of Colorado. Contact us today or visit our beautiful showroom on South Broadway in Littleton.
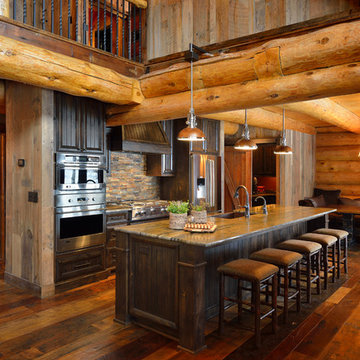
Chuck Carver- Photographer
Brickhouse- Architect
Beth Hanson- Interior Designer
Пример оригинального дизайна: параллельная кухня-гостиная в стиле рустика с темными деревянными фасадами, разноцветным фартуком, техникой из нержавеющей стали и коричневым полом
Пример оригинального дизайна: параллельная кухня-гостиная в стиле рустика с темными деревянными фасадами, разноцветным фартуком, техникой из нержавеющей стали и коричневым полом
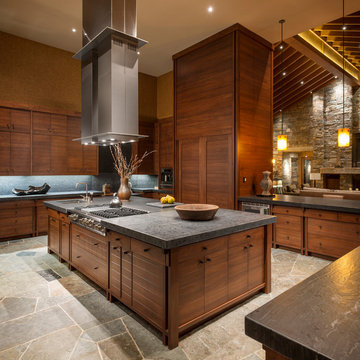
Пример оригинального дизайна: п-образная кухня-гостиная в стиле рустика с плоскими фасадами, фасадами цвета дерева среднего тона, серым фартуком и фартуком из сланца

Rustic kitchen cabinets with green Viking appliances. Cabinets were built by Fedewa Custom Works. Warm, sunset colors make this kitchen very inviting. Steamboat Springs, Colorado. The cabinets are knotty alder wood, with a stain and glaze we developed here in our shop.
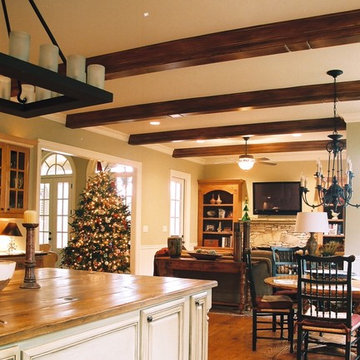
We added an antique glaze to the island. Beams started out as white high gloss. We painted and waxed them to transform them into very realistic old wooden beams.

На фото: п-образная кухня-гостиная в стиле рустика с с полувстраиваемой мойкой (с передним бортиком), фасадами цвета дерева среднего тона, техникой из нержавеющей стали и фасадами в стиле шейкер
Кухня-гостиная в стиле рустика – фото дизайна интерьера
2