Кухня в стиле модернизм с фартуком из каменной плитки – фото дизайна интерьера
Сортировать:
Бюджет
Сортировать:Популярное за сегодня
1 - 20 из 4 287 фото
1 из 3

For this project, the initial inspiration for our clients came from seeing a modern industrial design featuring barnwood and metals in our showroom. Once our clients saw this, we were commissioned to completely renovate their outdated and dysfunctional kitchen and our in-house design team came up with this new space that incorporated old world aesthetics with modern farmhouse functions and sensibilities. Now our clients have a beautiful, one-of-a-kind kitchen which is perfect for hosting and spending time in.
Modern Farm House kitchen built in Milan Italy. Imported barn wood made and set in gun metal trays mixed with chalk board finish doors and steel framed wired glass upper cabinets. Industrial meets modern farm house
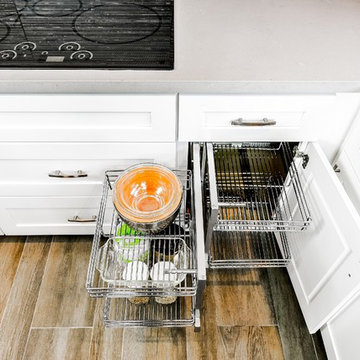
Свежая идея для дизайна: большая угловая кухня в стиле модернизм с обеденным столом, врезной мойкой, фасадами в стиле шейкер, белыми фасадами, столешницей из кварцевого агломерата, разноцветным фартуком, фартуком из каменной плитки, техникой из нержавеющей стали, полом из керамогранита и островом - отличное фото интерьера
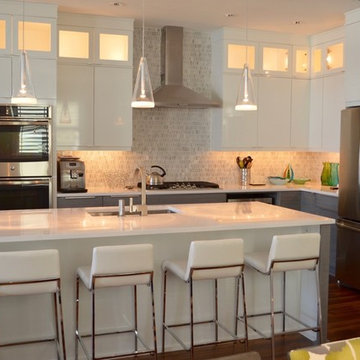
Meyers Builders
Пример оригинального дизайна: большая угловая кухня в стиле модернизм с обеденным столом, врезной мойкой, плоскими фасадами, белыми фасадами, столешницей из кварцита, серым фартуком, фартуком из каменной плитки, техникой из нержавеющей стали, паркетным полом среднего тона и островом
Пример оригинального дизайна: большая угловая кухня в стиле модернизм с обеденным столом, врезной мойкой, плоскими фасадами, белыми фасадами, столешницей из кварцита, серым фартуком, фартуком из каменной плитки, техникой из нержавеющей стали, паркетным полом среднего тона и островом

This dark kitchen complements the stainless steel centerpiece of this kitchen: the ProS island range hood. We love the granite countertops which really pop, contrasted with the black cabinets. The plants are a nice touch to give this kitchen an earthy vibe.

AFTER
Идея дизайна: большая угловая кухня в стиле модернизм с обеденным столом, одинарной мойкой, фасадами в стиле шейкер, белыми фасадами, гранитной столешницей, серым фартуком, фартуком из каменной плитки, техникой из нержавеющей стали, темным паркетным полом и островом
Идея дизайна: большая угловая кухня в стиле модернизм с обеденным столом, одинарной мойкой, фасадами в стиле шейкер, белыми фасадами, гранитной столешницей, серым фартуком, фартуком из каменной плитки, техникой из нержавеющей стали, темным паркетным полом и островом

На фото: маленькая отдельная, п-образная кухня в белых тонах с отделкой деревом в стиле модернизм с накладной мойкой, плоскими фасадами, белыми фасадами, столешницей из цинка, белым фартуком, фартуком из каменной плитки, техникой под мебельный фасад, полом из керамогранита, островом, белым полом, белой столешницей, любым потолком и барной стойкой для на участке и в саду
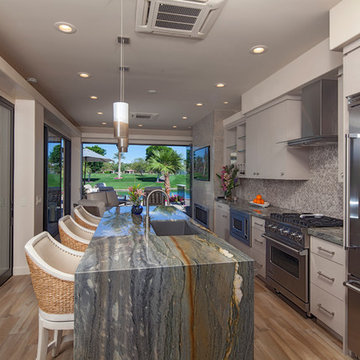
Источник вдохновения для домашнего уюта: маленькая отдельная, прямая кухня в стиле модернизм с с полувстраиваемой мойкой (с передним бортиком), бежевыми фасадами, мраморной столешницей, фартуком из каменной плитки, техникой из нержавеющей стали, полом из керамической плитки, островом и коричневым полом для на участке и в саду
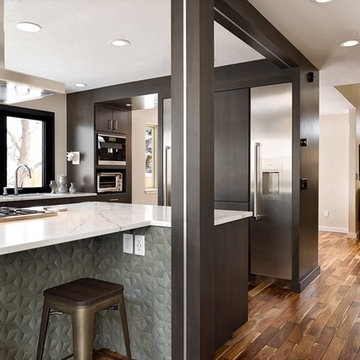
The column, beams and soffits are all treated with wood panels to match the cabinetry. Textural, dimensional stone is used as a durable surface on the seating area of the island. At night it has an LED tape light that washes over the stone to create a dramatic feature seen from the Living Room.
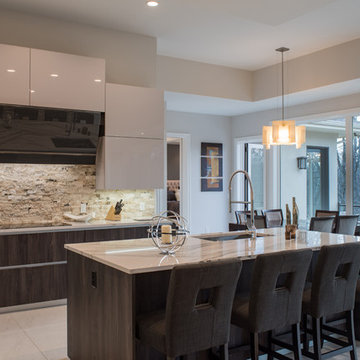
Kelly Ann Photos
Источник вдохновения для домашнего уюта: угловая кухня среднего размера в стиле модернизм с обеденным столом, врезной мойкой, плоскими фасадами, темными деревянными фасадами, столешницей из кварцита, бежевым фартуком, фартуком из каменной плитки, техникой из нержавеющей стали, мраморным полом, островом и белым полом
Источник вдохновения для домашнего уюта: угловая кухня среднего размера в стиле модернизм с обеденным столом, врезной мойкой, плоскими фасадами, темными деревянными фасадами, столешницей из кварцита, бежевым фартуком, фартуком из каменной плитки, техникой из нержавеющей стали, мраморным полом, островом и белым полом
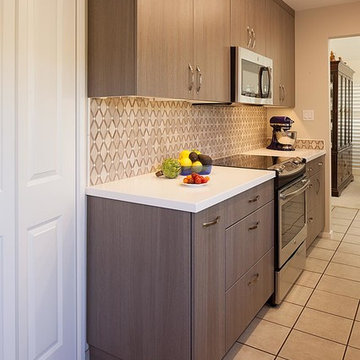
Francis Combes
Стильный дизайн: маленькая отдельная, параллельная кухня в стиле модернизм с врезной мойкой, плоскими фасадами, темными деревянными фасадами, столешницей из акрилового камня, бежевым фартуком, фартуком из каменной плитки, техникой под мебельный фасад и полом из керамической плитки без острова для на участке и в саду - последний тренд
Стильный дизайн: маленькая отдельная, параллельная кухня в стиле модернизм с врезной мойкой, плоскими фасадами, темными деревянными фасадами, столешницей из акрилового камня, бежевым фартуком, фартуком из каменной плитки, техникой под мебельный фасад и полом из керамической плитки без острова для на участке и в саду - последний тренд

Authorized Custom Cupboards Dealer.
На фото: угловая кухня среднего размера в стиле модернизм с обеденным столом, врезной мойкой, плоскими фасадами, темными деревянными фасадами, гранитной столешницей, бежевым фартуком, фартуком из каменной плитки, техникой под мебельный фасад, светлым паркетным полом, островом и бежевым полом
На фото: угловая кухня среднего размера в стиле модернизм с обеденным столом, врезной мойкой, плоскими фасадами, темными деревянными фасадами, гранитной столешницей, бежевым фартуком, фартуком из каменной плитки, техникой под мебельный фасад, светлым паркетным полом, островом и бежевым полом
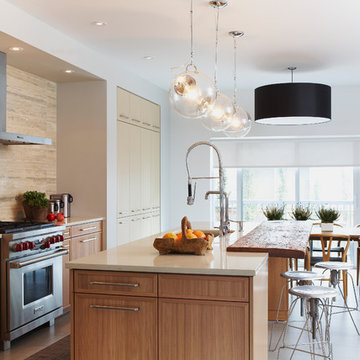
A warm, contemporary kitchen designed for entertaining, described by Erin McLaughlin, the Editor-in-Chief of Style at Home magazine, as the "new minimal" on CBC's Steven & Chris show. The travertine backsplash adds a dramatic focal point.
Photo by Michael Graydon Photography
http://www.michaelgraydon.ca/
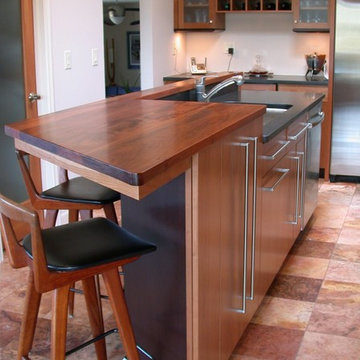
A mesquite countertop adds warmth to the Breakfast bar.
Стильный дизайн: угловая кухня в стиле модернизм с деревянной столешницей, обеденным столом, врезной мойкой, фасадами цвета дерева среднего тона, фартуком из каменной плитки и техникой из нержавеющей стали - последний тренд
Стильный дизайн: угловая кухня в стиле модернизм с деревянной столешницей, обеденным столом, врезной мойкой, фасадами цвета дерева среднего тона, фартуком из каменной плитки и техникой из нержавеющей стали - последний тренд
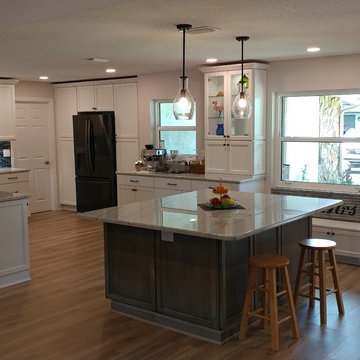
We opened up the space and added a huge island in Storm Gray with seating on two sides. White shaker style cabinets on the perimeter by Eudora, gray vinyl plank flooring, Opus Pearl tops and the owners found the stunning blue tile themselves.
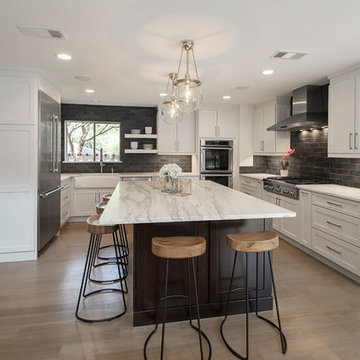
This house has a cool modern vibe, but the pre-rennovation layout was not working for these homeowners. We were able to take their vision of an open kitchen and living area and make it come to life. Simple, clean lines and a large great room are now in place. We tore down dividing walls and came up with an all new layout. These homeowners are absolutely loving their home with their new spaces! Design by Hatfield Builders | Photography by Versatile Imaging
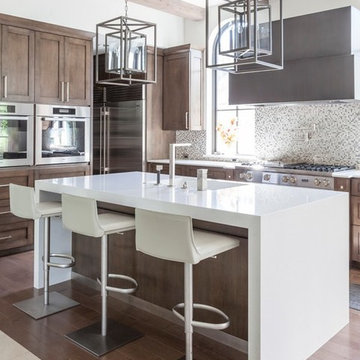
На фото: п-образная кухня среднего размера в стиле модернизм с кладовкой, монолитной мойкой, фасадами в стиле шейкер, фасадами цвета дерева среднего тона, столешницей из кварцевого агломерата, серым фартуком, фартуком из каменной плитки, техникой из нержавеющей стали, паркетным полом среднего тона и островом
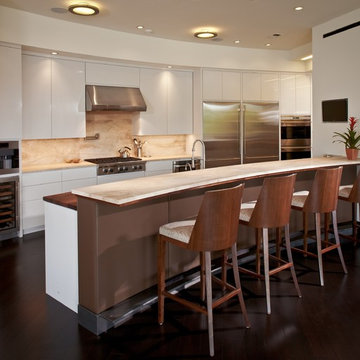
The leather fronted raised bar at the curved kitchen cabinetry also features a solid steel toe kick and foot rail. Walnut counters are featured at the opposite side of the raised bar.
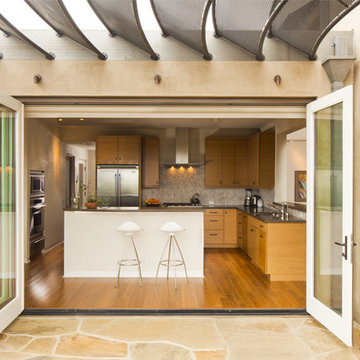
Photo by Demetrius Philip
Стильный дизайн: угловая кухня среднего размера в стиле модернизм с техникой из нержавеющей стали, обеденным столом, фасадами цвета дерева среднего тона, фартуком из каменной плитки, паркетным полом среднего тона и островом - последний тренд
Стильный дизайн: угловая кухня среднего размера в стиле модернизм с техникой из нержавеющей стали, обеденным столом, фасадами цвета дерева среднего тона, фартуком из каменной плитки, паркетным полом среднего тона и островом - последний тренд

Свежая идея для дизайна: п-образная кухня-гостиная среднего размера в стиле модернизм с с полувстраиваемой мойкой (с передним бортиком), плоскими фасадами, фасадами цвета дерева среднего тона, столешницей из акрилового камня, белым фартуком, фартуком из каменной плитки, техникой из нержавеющей стали, светлым паркетным полом, островом, коричневым полом и белой столешницей - отличное фото интерьера
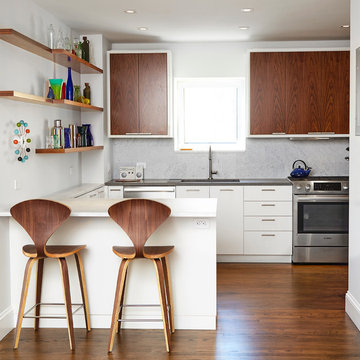
Alyssa Kirsten
На фото: угловая кухня-гостиная среднего размера в стиле модернизм с мраморной столешницей, серым фартуком, техникой из нержавеющей стали, темным паркетным полом, полуостровом, врезной мойкой, плоскими фасадами, темными деревянными фасадами и фартуком из каменной плитки с
На фото: угловая кухня-гостиная среднего размера в стиле модернизм с мраморной столешницей, серым фартуком, техникой из нержавеющей стали, темным паркетным полом, полуостровом, врезной мойкой, плоскими фасадами, темными деревянными фасадами и фартуком из каменной плитки с
Кухня в стиле модернизм с фартуком из каменной плитки – фото дизайна интерьера
1