Кухня
Сортировать:
Бюджет
Сортировать:Популярное за сегодня
1 - 20 из 15 985 фото
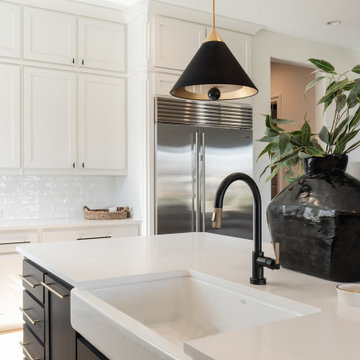
На фото: большая угловая кухня-гостиная в стиле модернизм с фасадами в стиле шейкер, белыми фасадами, столешницей из кварцита, белым фартуком, техникой из нержавеющей стали, светлым паркетным полом, островом, бежевым полом и белой столешницей с

White porcelain counter tops, white kitchen cabinet and bronze hardware.
Пример оригинального дизайна: большая угловая кухня в стиле модернизм с обеденным столом, врезной мойкой, фасадами в стиле шейкер, белыми фасадами, столешницей из акрилового камня, белым фартуком, фартуком из керамогранитной плитки, техникой из нержавеющей стали, мраморным полом, островом, бежевым полом и белой столешницей
Пример оригинального дизайна: большая угловая кухня в стиле модернизм с обеденным столом, врезной мойкой, фасадами в стиле шейкер, белыми фасадами, столешницей из акрилового камня, белым фартуком, фартуком из керамогранитной плитки, техникой из нержавеющей стали, мраморным полом, островом, бежевым полом и белой столешницей
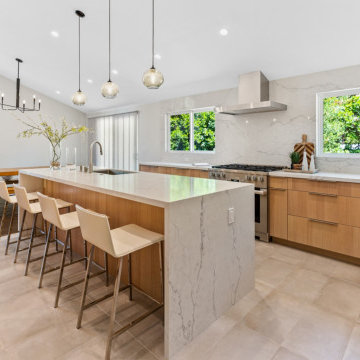
Our clients had a cramped and outdated kitchen that lacked flow. They envisioned a space the family could share, including an eat-in kitchen with an island. Their small master bathroom also needed a facelift, more counter space, and storage options. They desired both spaces to be clean with a modern aesthetic.
Thoughtful architectural planning dramatically opened the space in this home to encompass the kitchen, dining, and hallway areas into one unified expanse. JRP removed the soffit and pushed back the appliance wall into the hallway to create the space needed for the central island-a place to hang out while dinner is being made, but also double as an additional food prep area. The cabinetry, along with the quartz backsplash and countertop, made for a clean, modern look.
Upstairs, the master bathroom transformed into a clutter-free zen zone. The tiny closet and outdated vanity were removed and replaced by an integrated counter space with white oak cabinetry, drawers, and open space shelving. The dated round-framed mirrors were swapped out in favor of one large, singular mirror.
The most used areas in this home are now comfortable and polished with surfaces that are both simple and easy to clean. This remodel design embraces modern living at its best. The focus on clean, uncluttered lines, light timber elements, and white countertops came together to give our clients the minimalist esthetics they were looking for.
Photographer: Andrew (Open House VC)

Jordi Miralles fotografia
Стильный дизайн: большая параллельная кухня в стиле модернизм с обеденным столом, одинарной мойкой, плоскими фасадами, черными фасадами, столешницей из известняка, черным фартуком, фартуком из известняка, техникой из нержавеющей стали, островом, черной столешницей, светлым паркетным полом и бежевым полом - последний тренд
Стильный дизайн: большая параллельная кухня в стиле модернизм с обеденным столом, одинарной мойкой, плоскими фасадами, черными фасадами, столешницей из известняка, черным фартуком, фартуком из известняка, техникой из нержавеющей стали, островом, черной столешницей, светлым паркетным полом и бежевым полом - последний тренд

The existing kitchen was dated and did not offer sufficient and functional storage for a young family.
The colours and finishes specified created the contemporary / industrial feel the client was looking for and the earthy/ natural touches such as the timber shelves provide contrast and mirror the warmth of the flooring. Painting the back wall the same colour as the splash back and cabinetry, create a functional kitchen with a ‘wow’ factor.

Photos by Rafael Gamo
Стильный дизайн: большая угловая кухня в стиле модернизм с полом из известняка, островом, обеденным столом, врезной мойкой, плоскими фасадами, белыми фасадами, мраморной столешницей, белым фартуком, фартуком из каменной плиты, техникой под мебельный фасад и бежевым полом - последний тренд
Стильный дизайн: большая угловая кухня в стиле модернизм с полом из известняка, островом, обеденным столом, врезной мойкой, плоскими фасадами, белыми фасадами, мраморной столешницей, белым фартуком, фартуком из каменной плиты, техникой под мебельный фасад и бежевым полом - последний тренд

Photo's Kris Tamburello
Стильный дизайн: параллельная кухня-гостиная в стиле модернизм с врезной мойкой, плоскими фасадами, светлыми деревянными фасадами, белым фартуком, техникой из нержавеющей стали, светлым паркетным полом, полуостровом и бежевым полом - последний тренд
Стильный дизайн: параллельная кухня-гостиная в стиле модернизм с врезной мойкой, плоскими фасадами, светлыми деревянными фасадами, белым фартуком, техникой из нержавеющей стали, светлым паркетным полом, полуостровом и бежевым полом - последний тренд
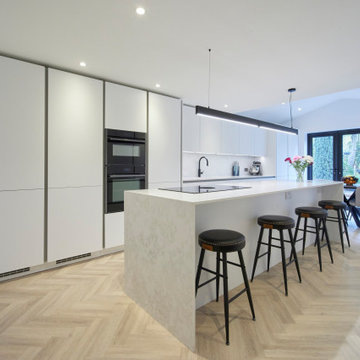
Creating a sleek, modern and minimal new-look in a traditional 1960s built home, Luna Bianco is the ideal choice for a busy family kitchen that needs to work hard and look good.
When the owners of the three-bed semi-detached property in Cheshire approached CSS Granite for help sourcing the perfect worksurface to complement their choice of handleless furniture in timeless matt white, Luna Bianco by CRL Stone was suggested as the ideal solution.
Extended to create a larger kitchen and living area, the space, measuring around 7m long by 4m wide, was designed to be functional and modern, with a working kitchen complete with island at the centre of the room.
The handleless furniture is sleek and modern, giving the kitchen a light, airy feel, with the homeowners envisaging a white stone worktop with a slight pattern as a practical solution. Matching shades of white can be more complex than it sounds, however, and after much searching, the property owners were unable to find the ideal surface with a non-repetitive, soft pattern that they wanted.
Until that is, they were shown a sample of Luna Bianco. “When we saw a sample of Luna Bianco we instantly understood that this was the one. We arranged to go and see a full size slab of the stone and we liked it even more. It is very original, very different from any stone we had looked at. We like that it has golden shades as well as grey and white,” the homeowner explains.
una Bianco (Super Honed) is a cool grey and white quartz surface featuring cloud-like swirls and soft grey veining. With all the enduring and durable qualities CRL Quartz offers, this extremely versatile design can be paired with a multitude of colour palettes and textural design elements.
“Our kitchen has a lot of stone including the splashbacks, worktops and the island with waterfalls. We had some concerns that it could be very busy with too much pattern. However there was no need to worry, Luna Bianco looks wonderful and the pattern is very subtle. We also like its matt finish, which again is very modern and different from most stones,” comments the homeowner.
With the hob integrated into the central island, seating running along its length and a long black pendant lighting above, this is now the perfect space for cooking and socialising.

На фото: маленькая п-образная кухня в стиле модернизм с обеденным столом, врезной мойкой, плоскими фасадами, бежевыми фасадами, бежевым фартуком, техникой из нержавеющей стали, полом из винила, полуостровом, бежевым полом и бежевой столешницей для на участке и в саду с

Discover the focal point of this Modern Organic Kitchen: a captivating Navy-Blue Curved Island with Open Storage. With its elegant curves and functional open shelving, it takes center stage, embodying both style and utility. This striking centrepiece harmonizes with warm rift-cut white oak cabinetry and fresh white accents, creating a perfect blend of form and function in this culinary haven.
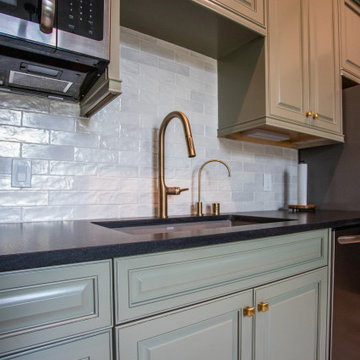
A nice kitchenette for the guest house, amazing combination of colors.
Свежая идея для дизайна: прямая кухня среднего размера в стиле модернизм с обеденным столом, врезной мойкой, фасадами с выступающей филенкой, зелеными фасадами, столешницей из кварцевого агломерата, розовым фартуком, фартуком из керамической плитки, техникой из нержавеющей стали, полом из керамической плитки, бежевым полом и черной столешницей без острова - отличное фото интерьера
Свежая идея для дизайна: прямая кухня среднего размера в стиле модернизм с обеденным столом, врезной мойкой, фасадами с выступающей филенкой, зелеными фасадами, столешницей из кварцевого агломерата, розовым фартуком, фартуком из керамической плитки, техникой из нержавеющей стали, полом из керамической плитки, бежевым полом и черной столешницей без острова - отличное фото интерьера

Источник вдохновения для домашнего уюта: узкая параллельная кухня среднего размера в стиле модернизм с обеденным столом, плоскими фасадами, черными фасадами, серым фартуком, светлым паркетным полом, островом, серой столешницей, врезной мойкой, фартуком из каменной плиты, черной техникой и бежевым полом

Stunning kitchen as part of a new construction project. This kitchen features two tone kitchen cabinets, a pantry wall, 10 ft island and a coffee station.

Beautifully proportioned space boasting with loads of natural light to enable this room to carry a bold deep graphite kitchen. The island offers balance between the dark tall units and the white of the wall and fair grain of the flooring.

This fun kitchen is a perfect fit for its’ owners! As a returning client we knew this space would be a pleasure to complete, having previously updated their main bath. The variegated blue picket tiles add bold colour the homeowners craved, while the slab doors in a natural maple with matte black finishes and soft white quartz countertops offer a warm modern backdrop.
Filled with personality, this vibrant new kitchen inspires their love of cooking. The small footprint required creative planning to make the most efficient use of space while still including an open shelf section to allow for display and an open feel. The addition of a second sink was a game changer, allowing both sides of the room to function optimally. This kitchen was the perfect finishing touch for their home!

Источник вдохновения для домашнего уюта: параллельная кухня-гостиная среднего размера в стиле модернизм с врезной мойкой, плоскими фасадами, светлыми деревянными фасадами, серым фартуком, фартуком из каменной плиты, техникой из нержавеющей стали, светлым паркетным полом, островом, бежевым полом и серой столешницей
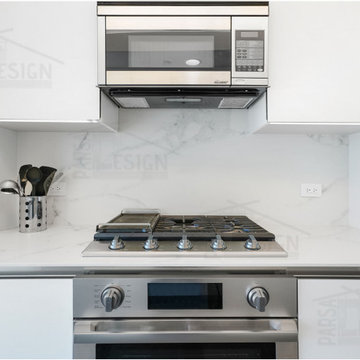
Идея дизайна: маленькая отдельная, параллельная кухня в стиле модернизм с накладной мойкой, плоскими фасадами, белыми фасадами, столешницей из кварцевого агломерата, белым фартуком, фартуком из кварцевого агломерата, техникой из нержавеющей стали, светлым паркетным полом, бежевым полом и белой столешницей без острова для на участке и в саду

Unique expansive modern kitchen features 3 different cabinet finishes, beautiful porcelain countertops with waterfall edges. 2 massive islands fill the center of this large kitchen. High-end built-in appliances add to the luxury of the space.

gray upholstered counter stools
Источник вдохновения для домашнего уюта: большая кухня в стиле модернизм с обеденным столом, врезной мойкой, фасадами в стиле шейкер, белыми фасадами, столешницей из кварцевого агломерата, серым фартуком, фартуком из мрамора, техникой из нержавеющей стали, светлым паркетным полом, островом, бежевым полом, белой столешницей и сводчатым потолком
Источник вдохновения для домашнего уюта: большая кухня в стиле модернизм с обеденным столом, врезной мойкой, фасадами в стиле шейкер, белыми фасадами, столешницей из кварцевого агломерата, серым фартуком, фартуком из мрамора, техникой из нержавеющей стали, светлым паркетным полом, островом, бежевым полом, белой столешницей и сводчатым потолком
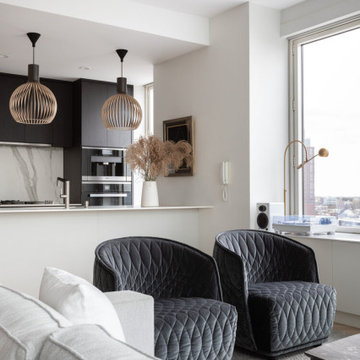
Downtown Brooklyn tallest tower, with amazing NYC views. Modern two-tone kitchen, with porcelain tops and backsplash.
Источник вдохновения для домашнего уюта: маленькая параллельная кухня-гостиная в стиле модернизм с врезной мойкой, плоскими фасадами, черными фасадами, белым фартуком, техникой под мебельный фасад, светлым паркетным полом, островом, бежевым полом и белой столешницей для на участке и в саду
Источник вдохновения для домашнего уюта: маленькая параллельная кухня-гостиная в стиле модернизм с врезной мойкой, плоскими фасадами, черными фасадами, белым фартуком, техникой под мебельный фасад, светлым паркетным полом, островом, бежевым полом и белой столешницей для на участке и в саду
1