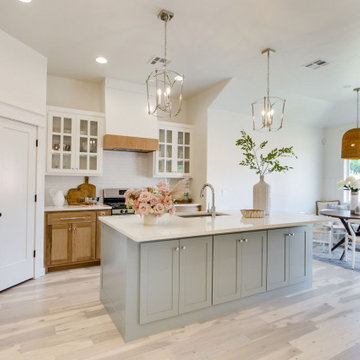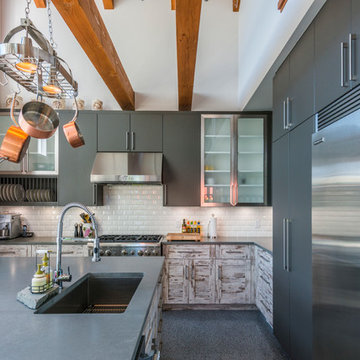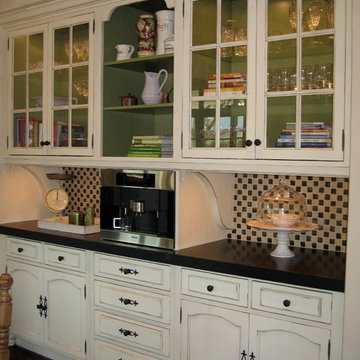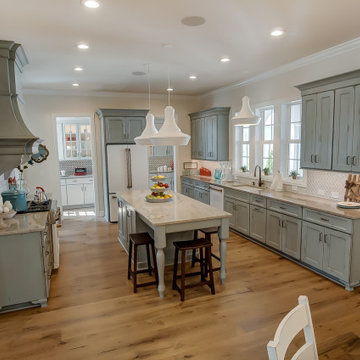Кухня в стиле шебби-шик – фото дизайна интерьера
Сортировать:
Бюджет
Сортировать:Популярное за сегодня
1 - 20 из 7 938 фото
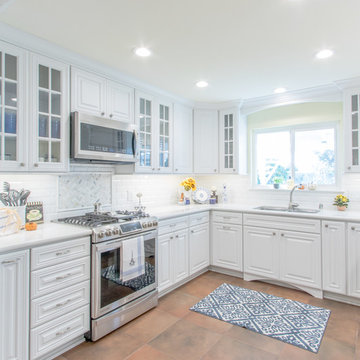
Ben Meraz Photography
Идея дизайна: п-образная кухня среднего размера в стиле шебби-шик с обеденным столом, врезной мойкой, фасадами с выступающей филенкой, белыми фасадами, столешницей из кварцевого агломерата, белым фартуком, фартуком из керамической плитки, техникой из нержавеющей стали и полом из керамогранита
Идея дизайна: п-образная кухня среднего размера в стиле шебби-шик с обеденным столом, врезной мойкой, фасадами с выступающей филенкой, белыми фасадами, столешницей из кварцевого агломерата, белым фартуком, фартуком из керамической плитки, техникой из нержавеющей стали и полом из керамогранита
Find the right local pro for your project
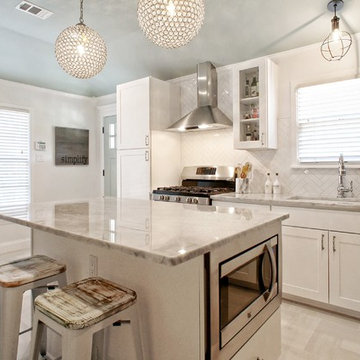
White shaker cabinetry with upper glass cabinets and carerra marble countertops. Jennifer Vera Photography.
Идея дизайна: отдельная, угловая кухня среднего размера в стиле шебби-шик с врезной мойкой, фасадами в стиле шейкер, белыми фасадами, мраморной столешницей, белым фартуком, техникой из нержавеющей стали, полом из керамогранита, островом, фартуком из керамогранитной плитки и бежевым полом
Идея дизайна: отдельная, угловая кухня среднего размера в стиле шебби-шик с врезной мойкой, фасадами в стиле шейкер, белыми фасадами, мраморной столешницей, белым фартуком, техникой из нержавеющей стали, полом из керамогранита, островом, фартуком из керамогранитной плитки и бежевым полом
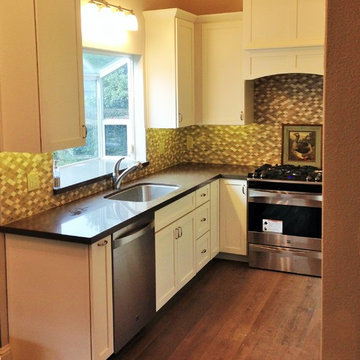
Пример оригинального дизайна: маленькая п-образная кухня в стиле шебби-шик с обеденным столом, врезной мойкой, фасадами в стиле шейкер, фасадами из нержавеющей стали, столешницей из кварцевого агломерата, разноцветным фартуком, фартуком из плитки мозаики, техникой из нержавеющей стали и паркетным полом среднего тона без острова для на участке и в саду
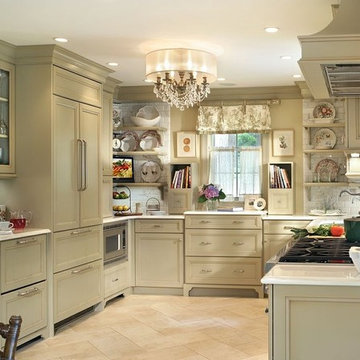
Here are the professionally photographed pictures of the Olive Green kitchen as published in Design NJ magazine March/April 2012. Photography by the amazing Peter Rymwid.
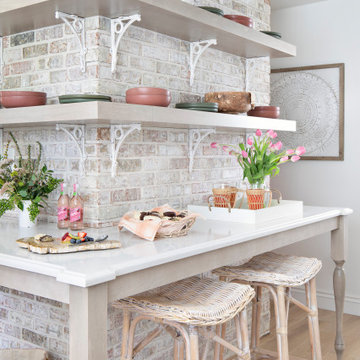
Fireplace remodeled to include a chase wall for electric for the new floating shelves and wrap around counter space. Fireplace remodeled in a white washed brick veneer.
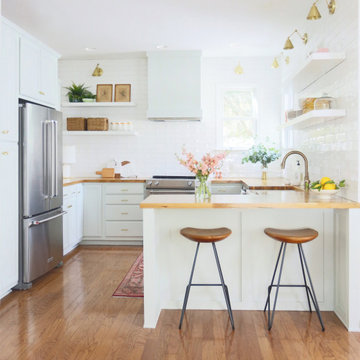
На фото: п-образная кухня в стиле шебби-шик с с полувстраиваемой мойкой (с передним бортиком), белыми фасадами, деревянной столешницей, белым фартуком, техникой из нержавеющей стали, паркетным полом среднего тона и полуостровом с
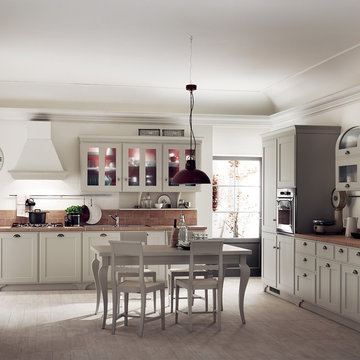
Пример оригинального дизайна: большая прямая кухня-гостиная в стиле шебби-шик с одинарной мойкой, фасадами с утопленной филенкой, белыми фасадами и столешницей из плитки без острова
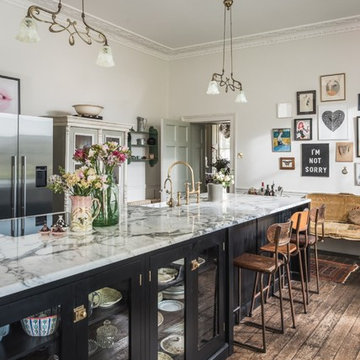
Unique Home Stays
Стильный дизайн: отдельная кухня в стиле шебби-шик с стеклянными фасадами, черными фасадами, темным паркетным полом, островом, коричневым полом, серой столешницей и с полувстраиваемой мойкой (с передним бортиком) - последний тренд
Стильный дизайн: отдельная кухня в стиле шебби-шик с стеклянными фасадами, черными фасадами, темным паркетным полом, островом, коричневым полом, серой столешницей и с полувстраиваемой мойкой (с передним бортиком) - последний тренд
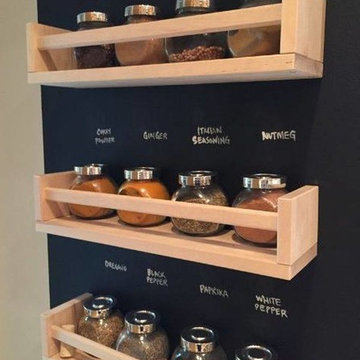
Свежая идея для дизайна: кухня в стиле шебби-шик с кладовкой - отличное фото интерьера
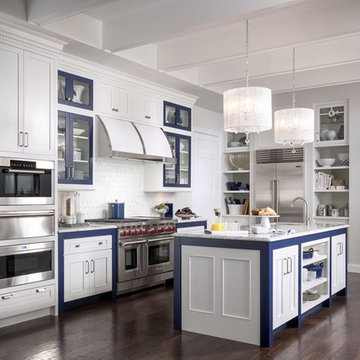
Свежая идея для дизайна: большая отдельная, п-образная кухня в стиле шебби-шик с фасадами с утопленной филенкой, белыми фасадами, столешницей из кварцита, белым фартуком, врезной мойкой, фартуком из керамической плитки, техникой из нержавеющей стали, темным паркетным полом и двумя и более островами - отличное фото интерьера
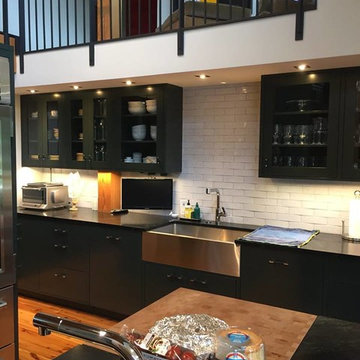
Raul Garcia
Стильный дизайн: кухня среднего размера в стиле шебби-шик с обеденным столом, с полувстраиваемой мойкой (с передним бортиком), плоскими фасадами, черными фасадами, столешницей из талькохлорита, белым фартуком, техникой из нержавеющей стали, паркетным полом среднего тона и островом - последний тренд
Стильный дизайн: кухня среднего размера в стиле шебби-шик с обеденным столом, с полувстраиваемой мойкой (с передним бортиком), плоскими фасадами, черными фасадами, столешницей из талькохлорита, белым фартуком, техникой из нержавеющей стали, паркетным полом среднего тона и островом - последний тренд
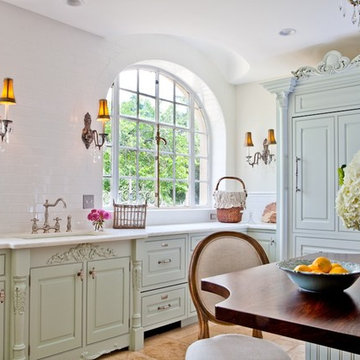
Denash Photography, Designed by Jenny Rausch C.K.D.
French country kitchen with marble countertops and white tile backsplash throughout. Mouser cabinets cover a built-in stainless steel bottom freezer refrigerator. Ornate mouldings and simplicity. Deep sink with sconce on each side. Tiled floors. Craft Art island top. Marble perimeter top. Chandelier above island, bead board below. Arched windows, subway tiled wall.
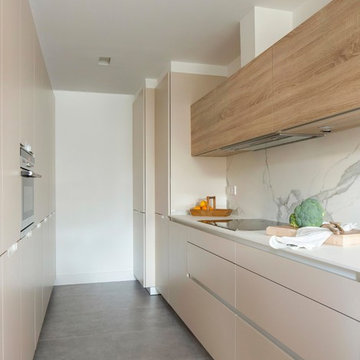
Erlantz Biderbost
На фото: параллельная кухня среднего размера в стиле шебби-шик с плоскими фасадами, бежевыми фасадами, белым фартуком, фартуком из мрамора и серым полом
На фото: параллельная кухня среднего размера в стиле шебби-шик с плоскими фасадами, бежевыми фасадами, белым фартуком, фартуком из мрамора и серым полом
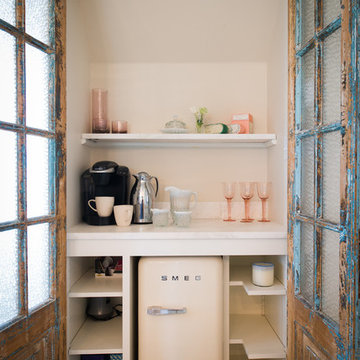
Julia Lehman Photography
Свежая идея для дизайна: маленькая кухня в стиле шебби-шик с открытыми фасадами, белыми фасадами и белой техникой для на участке и в саду - отличное фото интерьера
Свежая идея для дизайна: маленькая кухня в стиле шебби-шик с открытыми фасадами, белыми фасадами и белой техникой для на участке и в саду - отличное фото интерьера
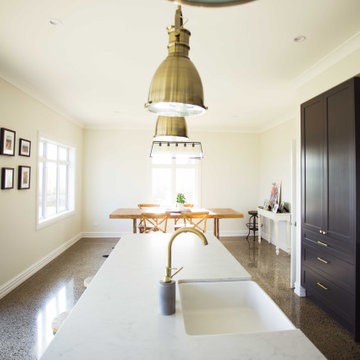
Пример оригинального дизайна: прямая кухня среднего размера в стиле шебби-шик с обеденным столом, с полувстраиваемой мойкой (с передним бортиком), фасадами в стиле шейкер, синими фасадами, столешницей из кварцита, белым фартуком, фартуком из керамогранитной плитки, техникой из нержавеющей стали, бетонным полом, островом, серым полом, белой столешницей и сводчатым потолком
Кухня в стиле шебби-шик – фото дизайна интерьера
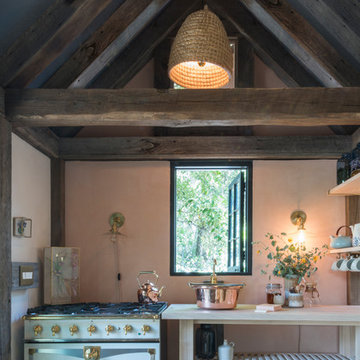
Photo: Carolyn Reyes © 2017 Houzz
Bees Bliss
Design team: Rose Thicket: Botanical Design House
На фото: кухня в стиле шебби-шик с
На фото: кухня в стиле шебби-шик с
1
