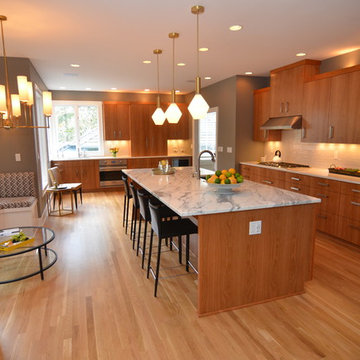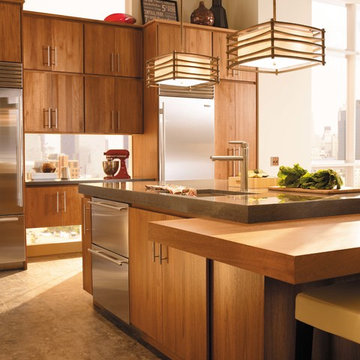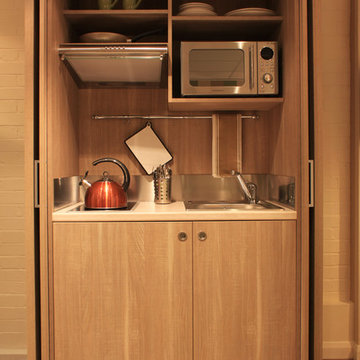Древесного цвета кухня в стиле модернизм – фото дизайна интерьера
Сортировать:
Бюджет
Сортировать:Популярное за сегодня
1 - 20 из 3 503 фото
1 из 3

In our world of kitchen design, it’s lovely to see all the varieties of styles come to life. From traditional to modern, and everything in between, we love to design a broad spectrum. Here, we present a two-tone modern kitchen that has used materials in a fresh and eye-catching way. With a mix of finishes, it blends perfectly together to create a space that flows and is the pulsating heart of the home.
With the main cooking island and gorgeous prep wall, the cook has plenty of space to work. The second island is perfect for seating – the three materials interacting seamlessly, we have the main white material covering the cabinets, a short grey table for the kids, and a taller walnut top for adults to sit and stand while sipping some wine! I mean, who wouldn’t want to spend time in this kitchen?!
Cabinetry
With a tuxedo trend look, we used Cabico Elmwood New Haven door style, walnut vertical grain in a natural matte finish. The white cabinets over the sink are the Ventura MDF door in a White Diamond Gloss finish.
Countertops
The white counters on the perimeter and on both islands are from Caesarstone in a Frosty Carrina finish, and the added bar on the second countertop is a custom walnut top (made by the homeowner!) with a shorter seated table made from Caesarstone’s Raw Concrete.
Backsplash
The stone is from Marble Systems from the Mod Glam Collection, Blocks – Glacier honed, in Snow White polished finish, and added Brass.
Fixtures
A Blanco Precis Silgranit Cascade Super Single Bowl Kitchen Sink in White works perfect with the counters. A Waterstone transitional pulldown faucet in New Bronze is complemented by matching water dispenser, soap dispenser, and air switch. The cabinet hardware is from Emtek – their Trinity pulls in brass.
Appliances
The cooktop, oven, steam oven and dishwasher are all from Miele. The dishwashers are paneled with cabinetry material (left/right of the sink) and integrate seamlessly Refrigerator and Freezer columns are from SubZero and we kept the stainless look to break up the walnut some. The microwave is a counter sitting Panasonic with a custom wood trim (made by Cabico) and the vent hood is from Zephyr.

На фото: кухня-гостиная среднего размера в стиле модернизм с плоскими фасадами, темными деревянными фасадами, столешницей из кварцита, техникой из нержавеющей стали, островом, монолитной мойкой и бетонным полом
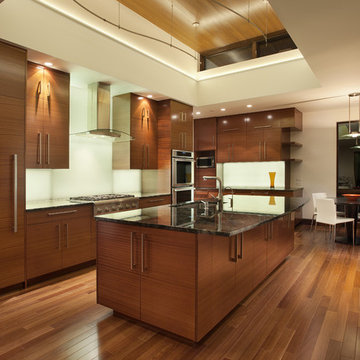
Modern Kitchen by Mosaic Architects. Photo by Jim Bartsch
Стильный дизайн: кухня в стиле модернизм с техникой под мебельный фасад - последний тренд
Стильный дизайн: кухня в стиле модернизм с техникой под мебельный фасад - последний тренд

photography: Viktor Ramos
Пример оригинального дизайна: большая кухня в стиле модернизм с обеденным столом, врезной мойкой, плоскими фасадами, светлыми деревянными фасадами, столешницей из кварцевого агломерата, белым фартуком, фартуком из каменной плиты, техникой из нержавеющей стали, светлым паркетным полом, островом и белой столешницей
Пример оригинального дизайна: большая кухня в стиле модернизм с обеденным столом, врезной мойкой, плоскими фасадами, светлыми деревянными фасадами, столешницей из кварцевого агломерата, белым фартуком, фартуком из каменной плиты, техникой из нержавеющей стали, светлым паркетным полом, островом и белой столешницей

Стильный дизайн: большая угловая кухня-гостиная в стиле модернизм с врезной мойкой, плоскими фасадами, фасадами цвета дерева среднего тона, зеркальным фартуком, техникой из нержавеющей стали, островом, бежевым полом, белой столешницей и мраморной столешницей - последний тренд
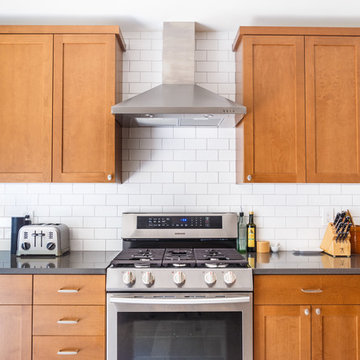
When this sweet family of three welcomed their new baby girl, they immediately outgrew their 2 bedroom, 1 bathroom home. The primary goal for this remodel was to add a master suite addition on a modest budget.
Because the budget was a concern, the original plan was to add the master suite with an entry of the existing kitchen. Though this would have certainly been a simpler project, it was not the ideal layout for the home. With careful planning and materials selections, we were able to stretch our clients' budget to give them more square footage and a layout that was much more functional and better suited for their home.
In order to create a layout that made sense, the existing bathroom needed to be relocated to allow for a hallway leading to the new space. We were then able to design an addition that included a master bedroom, closet, and bathroom - as well as a new hall bathroom and an expanded and remodeled kitchen.
The clients wanted a clean, updated look - however, the functionality of the space was the top priority. In order to keep costs down, the clients were happy to select affordable finish options such as pre-fabricated vanities, fiberglass tub and shower units, vinyl plank flooring, and stained (rather than painted) kitchen cabinets.
The clients are fortunate to have a very large backyard to allow for the addition with plenty of space left over for entertaining outdoors. They were thrilled to finally have a master bedroom that they did not have to share with their infant daughter.

Свежая идея для дизайна: большая угловая кухня в стиле модернизм с врезной мойкой, плоскими фасадами, темными деревянными фасадами, столешницей из кварцита, техникой из нержавеющей стали, светлым паркетным полом, островом, бежевым полом и белой столешницей - отличное фото интерьера

Источник вдохновения для домашнего уюта: маленькая светлая кухня в стиле модернизм с одинарной мойкой, плоскими фасадами, светлыми деревянными фасадами, столешницей из кварцевого агломерата, белым фартуком, фартуком из керамической плитки, техникой из нержавеющей стали, светлым паркетным полом и коричневым полом для на участке и в саду

Источник вдохновения для домашнего уюта: параллельная кухня-гостиная среднего размера в стиле модернизм с двумя и более островами, врезной мойкой, плоскими фасадами, оранжевыми фасадами, мраморной столешницей, техникой из нержавеющей стали и паркетным полом среднего тона

by CHENG Design, San Francisco Bay Area | Modern kitchen with warm palette through color and materials: wood, concrete island, custom copper hood, concrete countertops, bamboo cabinetry, hardwood floors |
Photo by Matthew Millman

На фото: параллельная кухня среднего размера в стиле модернизм с обеденным столом, двойной мойкой, плоскими фасадами, фасадами цвета дерева среднего тона, мраморной столешницей, фартуком из стеклянной плитки, техникой из нержавеющей стали, полом из бамбука, островом и разноцветным фартуком с

This modern kitchen is a small space with a big personality. These large wooden mosaics make any wall amazing. This design is called Niteroi Legno and only Simple Steps has it.
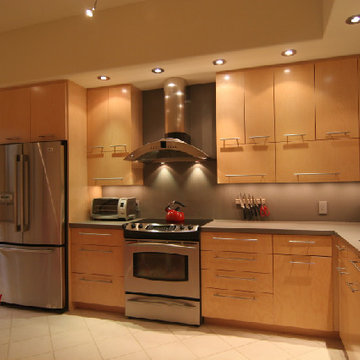
На фото: прямая кухня среднего размера в стиле модернизм с плоскими фасадами, фасадами цвета дерева среднего тона, техникой из нержавеющей стали, островом, обеденным столом и врезной мойкой
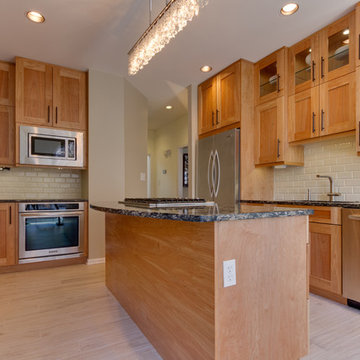
Designed by Daniel Altmann of Reico Kitchen & Bath's Bethesda, MD kitchen and bath showroom, this modern kitchen design features Ultracraft cabinets in the Shaker Wide door style in Red Birch. Countertops are by Cambria and appliances are from KitchenAid.
Photos courtesy of BTW Images LLC / www.btwimages.com

IceStone countertop in Alpine White.
This countertop is made in Brooklyn from three simple ingredients: recycled glass, cement, and non-toxic pigment. Photo courtesy of Howells Architecture + Design.
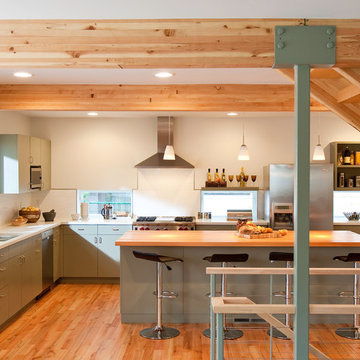
Green Hammer worked with the client and real estate agent to find a home to renovate to their goals and budget. This 1930’s Alameda house had a robust structure, but the interior was a series of compromised disjointed remodel projects. The clients wanted a contemporary design that could blend with the historic neighborhood. In addition to creating an elegant contemporary design, we air-sealed, added deep insulation, and integrated heat recovery ventilation to reduce energy consumption by 80%.
Bookmatched kitchen countertop made from Douglas fir slabs reclaimed from Tualatin. Dining room table compliments countertop with live edge bookmatched design from the same Douglas fir tree. Kitchen cabinets are painted FSC certified maple. Bathroom cabinets FSC certified alder. Custom woodwork by Urban Timberworks.
Photography: Jon Jensen
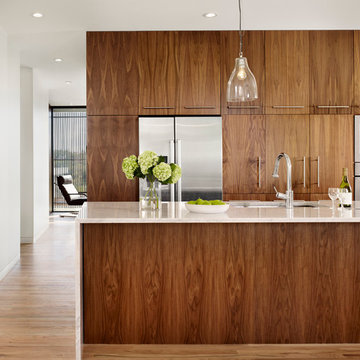
Alterstudio Architecture
Casey Dunn Photography
Named 2013 Project of the Year in Builder Magazine's Builder's Choice Awards!
На фото: кухня в стиле модернизм с техникой из нержавеющей стали
На фото: кухня в стиле модернизм с техникой из нержавеющей стали
Древесного цвета кухня в стиле модернизм – фото дизайна интерьера
1
