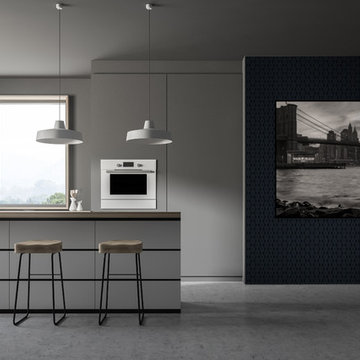Кухня в стиле модернизм – фото дизайна интерьера с невысоким бюджетом
Сортировать:
Бюджет
Сортировать:Популярное за сегодня
1 - 20 из 4 733 фото

На фото: маленькая параллельная кухня в стиле модернизм с врезной мойкой, плоскими фасадами, столешницей из кварцита, белым фартуком, фартуком из кварцевого агломерата, техникой под мебельный фасад, полом из керамической плитки, полуостровом, серым полом, белой столешницей и белыми фасадами для на участке и в саду
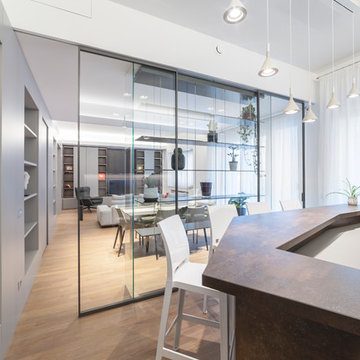
ph Alessandro Branca
Идея дизайна: прямая кухня-гостиная среднего размера в стиле модернизм с монолитной мойкой, плоскими фасадами, серыми фасадами, столешницей из кварцита, техникой из нержавеющей стали, полом из керамогранита, островом и коричневым полом
Идея дизайна: прямая кухня-гостиная среднего размера в стиле модернизм с монолитной мойкой, плоскими фасадами, серыми фасадами, столешницей из кварцита, техникой из нержавеющей стали, полом из керамогранита, островом и коричневым полом

Marcelino Raposo
Пример оригинального дизайна: прямая кухня-гостиная среднего размера в стиле модернизм с врезной мойкой, плоскими фасадами, серыми фасадами, столешницей из кварцита, серым фартуком, техникой под мебельный фасад, паркетным полом среднего тона, полуостровом и коричневым полом
Пример оригинального дизайна: прямая кухня-гостиная среднего размера в стиле модернизм с врезной мойкой, плоскими фасадами, серыми фасадами, столешницей из кварцита, серым фартуком, техникой под мебельный фасад, паркетным полом среднего тона, полуостровом и коричневым полом
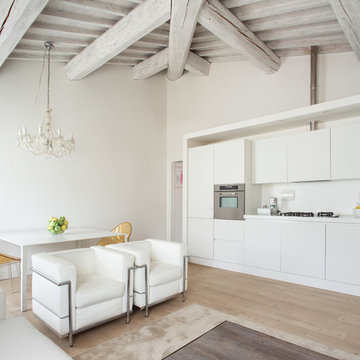
A 17th century building, formerly a hotel, in the historic centre of San Giovanni Valdarno in Italy, was converted into self-contained flats in 2007. An open plan Living Room with Kitchen and Dining Area is the focal space of this top floor apartment with lime-washed terracotta tiles and oak beams.
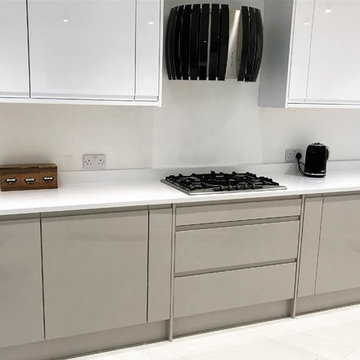
Jonathan Rossington -
Quartz Worktops Installaed By Granite Supply UK
30mm Silestone By Cosentino White Storm worktops against Latte Units.
Свежая идея для дизайна: угловая кухня среднего размера в стиле модернизм с обеденным столом, плоскими фасадами, островом и белым полом - отличное фото интерьера
Свежая идея для дизайна: угловая кухня среднего размера в стиле модернизм с обеденным столом, плоскими фасадами, островом и белым полом - отличное фото интерьера
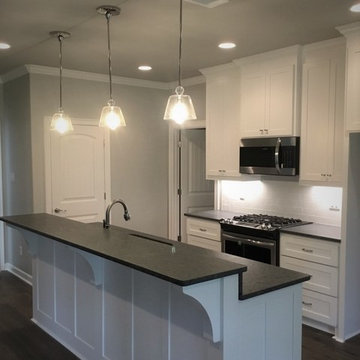
Свежая идея для дизайна: маленькая прямая кухня-гостиная в стиле модернизм с врезной мойкой, фасадами в стиле шейкер, белыми фасадами, гранитной столешницей, белым фартуком, фартуком из керамической плитки, техникой из нержавеющей стали, полом из керамогранита, островом, коричневым полом и черной столешницей для на участке и в саду - отличное фото интерьера

This Coronado Condo went from dated to updated by replacing the tile flooring with newly updated ash grey wood floors, glossy white kitchen cabinets, MSI ash gray quartz countertops, coordinating built-ins, 4x12" white glass subway tiles, under cabinet lighting and outlets, automated solar screen roller shades and stylish modern furnishings and light fixtures from Restoration Hardware.
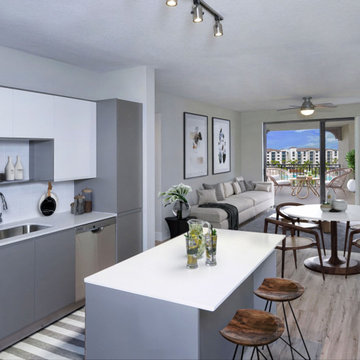
Пример оригинального дизайна: большая угловая кухня в стиле модернизм с обеденным столом, двумя и более островами, коричневым полом и серыми фасадами
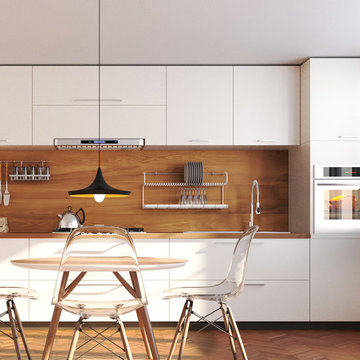
http://www.dsa.archi - Dimitris Sagonas
Свежая идея для дизайна: маленькая прямая кухня в стиле модернизм с обеденным столом, двойной мойкой, белыми фасадами, деревянной столешницей и светлым паркетным полом для на участке и в саду - отличное фото интерьера
Свежая идея для дизайна: маленькая прямая кухня в стиле модернизм с обеденным столом, двойной мойкой, белыми фасадами, деревянной столешницей и светлым паркетным полом для на участке и в саду - отличное фото интерьера
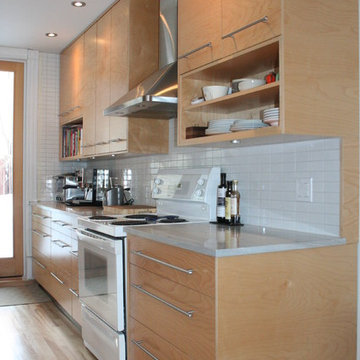
Karl
Источник вдохновения для домашнего уюта: параллельная кухня-гостиная среднего размера в стиле модернизм с врезной мойкой, плоскими фасадами, светлыми деревянными фасадами, столешницей из кварцита, белым фартуком, фартуком из керамической плитки, белой техникой, светлым паркетным полом и островом
Источник вдохновения для домашнего уюта: параллельная кухня-гостиная среднего размера в стиле модернизм с врезной мойкой, плоскими фасадами, светлыми деревянными фасадами, столешницей из кварцита, белым фартуком, фартуком из керамической плитки, белой техникой, светлым паркетным полом и островом
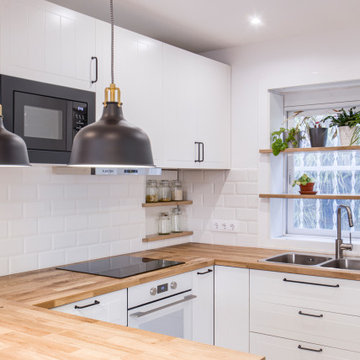
El diseño de la cocina queríamos que respetara la esencia más antigua y rústica de la casa, pero que tuviera todos los elementos necesarios a día de hoy. La barra flotante y las lámparas colgante, nos hacen la transición con la zona de la mesa de comedor.

Interior Kitchen-Living Render with Beautiful Balcony View above the sink that provides natural light. The darkly stained chairs add contrast to the Contemporary interior design for the home, and the breakfast table in the kitchen with typically designed drawers, best interior, wall painting, pendent, and window strip curtains makes an Interior render Photo-Realistic.
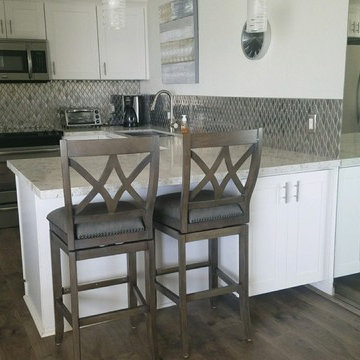
Пример оригинального дизайна: маленькая п-образная кухня в стиле модернизм с обеденным столом, врезной мойкой, фасадами в стиле шейкер, белыми фасадами, столешницей из кварцевого агломерата, фартуком цвета металлик, фартуком из металлической плитки, техникой из нержавеющей стали, полом из ламината, полуостровом и серым полом для на участке и в саду
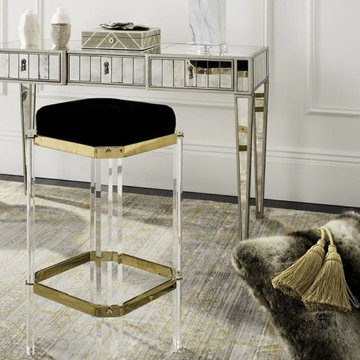
Modern black upholstered top backless barstools with clear Lucite acrylic legs and brass metal detail
На фото: кухня в стиле модернизм
На фото: кухня в стиле модернизм
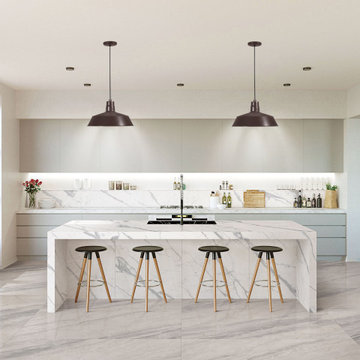
Свежая идея для дизайна: большая прямая кухня в стиле модернизм с обеденным столом, одинарной мойкой, плоскими фасадами, серыми фасадами, мраморной столешницей, белым фартуком, фартуком из мрамора, техникой из нержавеющей стали, полом из керамогранита, островом, серым полом и желтой столешницей - отличное фото интерьера

Duplex Y is located in a multi apartment building, typical to the Carmel mountain neighborhoods. The building has several entrances due to the slope it sits on.
Duplex Y has its own separate entrance and a beautiful view towards Haifa bay and the Golan Heights that can be seen on a clear weather day.
The client - a computer high-tech couple, with their two small daughters asked us for a simple and functional design that could remind them of their frequent visits to central and northern Europe. Their request has been accepted.
Our planning approach was simple indeed, maybe even simple in a radical way:
We followed the principle of clean and ultra minimal spaces, that serve their direct mission only.
Complicated geometry of the rooms has been simplified by implementing built-in wood furniture into numerous niches.
The most 'complicated' room (due to its broken geometry, narrow proportions and sloped ceiling) has been turned into a kid's room shaped as a clean 'wood box' for fun, games and 'edutainment'.
The storage room has been refurbished to maximize it's purpose by creating enough space to store 90% of the entire family's demand.
We've tried to avoid unnecessary decoration. 97% of the design has its functional use in addition to its atmospheric qualities.
Several elements like the structural cylindrical column were exposed to show their original material - concrete.
Photos: Julia Berezina
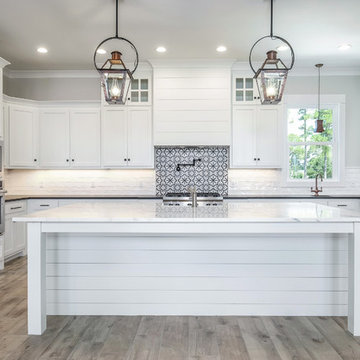
This Southern kitchen from ARK Builders effortlessly blends traditional & modern design with a crisp white palette that beautifully showcases our handcrafted copper fixtures! http://ow.ly/9abN30lwOcX
Featured: http://ow.ly/IDxo30lwOev | http://ow.ly/wnU030lwOg0
*Photos by John Hauge
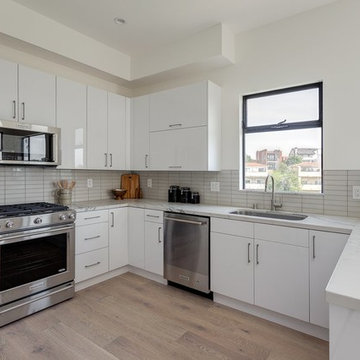
flat panel pre-fab kitchen, glass subway grey tile, carrera whits quartz countertop, stainless steel appliances
На фото: маленькая п-образная кухня в стиле модернизм с кладовкой, плоскими фасадами, белыми фасадами, столешницей из кварцевого агломерата, серым фартуком, фартуком из плитки кабанчик, техникой из нержавеющей стали, паркетным полом среднего тона, полуостровом, бежевым полом и белой столешницей для на участке и в саду
На фото: маленькая п-образная кухня в стиле модернизм с кладовкой, плоскими фасадами, белыми фасадами, столешницей из кварцевого агломерата, серым фартуком, фартуком из плитки кабанчик, техникой из нержавеющей стали, паркетным полом среднего тона, полуостровом, бежевым полом и белой столешницей для на участке и в саду
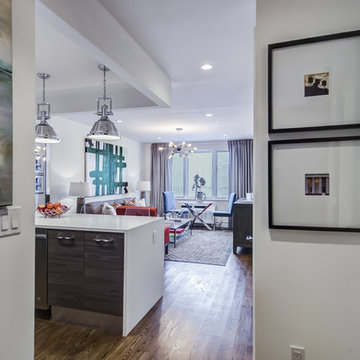
Gorgeous Italian cabinetry designed, supplied and installed by Teoria Interiors for a luxury development in Brooklyn, NY.
Kitchen Style: Modern
Finish: White lacquer + Gray wood veneer finish
For more information on our multi-unit projects please contact us or visit our website.
Кухня в стиле модернизм – фото дизайна интерьера с невысоким бюджетом
1
