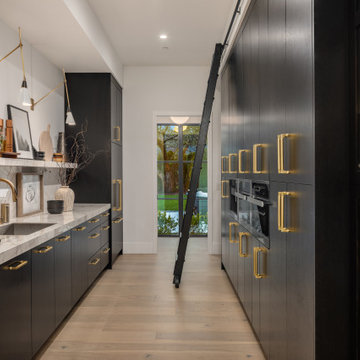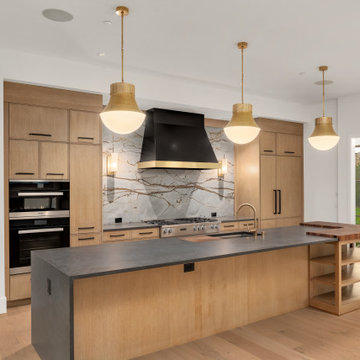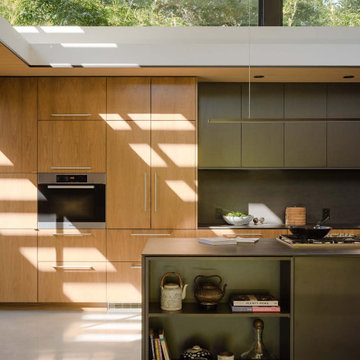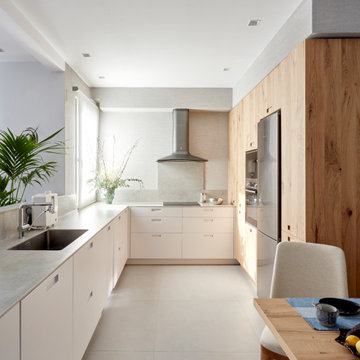Кухня в стиле модернизм – фото дизайна интерьера
Сортировать:
Бюджет
Сортировать:Популярное за сегодня
161 - 180 из 496 968 фото

На фото: большая п-образная кухня в стиле модернизм с плоскими фасадами, фасадами цвета дерева среднего тона, столешницей из кварцита, разноцветным фартуком, фартуком из стеклянной плитки, полом из керамогранита, островом, разноцветным полом и белой столешницей
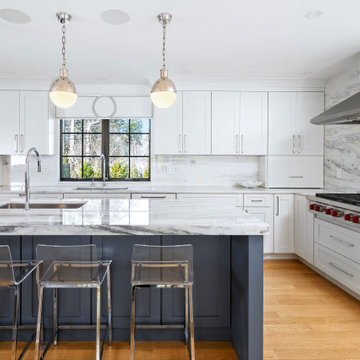
We gutted and renovated this entire modern Colonial home in Bala Cynwyd, PA. Introduced to the homeowners through the wife’s parents, we updated and expanded the home to create modern, clean spaces for the family. Highlights include converting the attic into completely new third floor bedrooms and a bathroom; a light and bright gray and white kitchen featuring a large island, white quartzite counters and Viking stove and range; a light and airy master bath with a walk-in shower and soaking tub; and a new exercise room in the basement.
Rudloff Custom Builders has won Best of Houzz for Customer Service in 2014, 2015 2016, 2017 and 2019. We also were voted Best of Design in 2016, 2017, 2018, and 2019, which only 2% of professionals receive. Rudloff Custom Builders has been featured on Houzz in their Kitchen of the Week, What to Know About Using Reclaimed Wood in the Kitchen as well as included in their Bathroom WorkBook article. We are a full service, certified remodeling company that covers all of the Philadelphia suburban area. This business, like most others, developed from a friendship of young entrepreneurs who wanted to make a difference in their clients’ lives, one household at a time. This relationship between partners is much more than a friendship. Edward and Stephen Rudloff are brothers who have renovated and built custom homes together paying close attention to detail. They are carpenters by trade and understand concept and execution. Rudloff Custom Builders will provide services for you with the highest level of professionalism, quality, detail, punctuality and craftsmanship, every step of the way along our journey together.
Specializing in residential construction allows us to connect with our clients early in the design phase to ensure that every detail is captured as you imagined. One stop shopping is essentially what you will receive with Rudloff Custom Builders from design of your project to the construction of your dreams, executed by on-site project managers and skilled craftsmen. Our concept: envision our client’s ideas and make them a reality. Our mission: CREATING LIFETIME RELATIONSHIPS BUILT ON TRUST AND INTEGRITY.
Photo Credit: Linda McManus Images

Стильный дизайн: угловая кухня среднего размера в стиле модернизм с обеденным столом, врезной мойкой, фасадами в стиле шейкер, синими фасадами, столешницей из кварцевого агломерата, белым фартуком, фартуком из кварцевого агломерата, черной техникой, паркетным полом среднего тона, островом, разноцветным полом и белой столешницей - последний тренд
Find the right local pro for your project
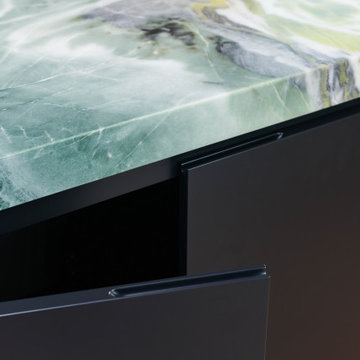
На фото: параллельная кухня среднего размера в стиле модернизм с обеденным столом, врезной мойкой, плоскими фасадами, синими фасадами, мраморной столешницей, паркетным полом среднего тона, островом, коричневым полом и зеленой столешницей с

This house was designed to maintain clean sustainability and durability. Minimal, simple, modern design techniques were implemented to create an open floor plan with natural light. The entry of the home, clad in wood, was created as a transitional space between the exterior and the living spaces by creating a feeling of compression before entering into the voluminous, light filled, living area. The large volume, tall windows and natural light of the living area allows for light and views to the exterior in all directions. This project also considered our clients' need for storage and love for travel by creating storage space for an Airstream camper in the oversized 2 car garage at the back of the property. As in all of our homes, we designed and built this project with increased energy efficiency standards in mind. Our standards begin below grade by designing our foundations with insulated concrete forms (ICF) for all of our exterior foundation walls, providing the below grade walls with an R value of 23. As a standard, we also install a passive radon system and a heat recovery ventilator to efficiently mitigate the indoor air quality within all of the homes we build.
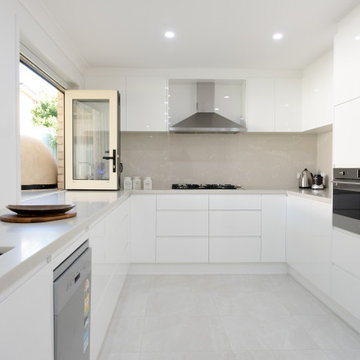
This elegant kitchen we designed and manufactured for our clients incorporates the latest trends, creating the perfect space for our clients.
Стильный дизайн: кухня в стиле модернизм - последний тренд
Стильный дизайн: кухня в стиле модернизм - последний тренд
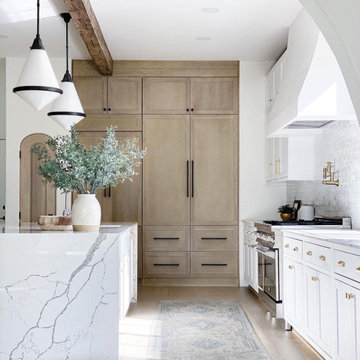
Photo Via Instagram - @vivirdesign ZLINE Product - RA48
Пример оригинального дизайна: кухня среднего размера в стиле модернизм
Пример оригинального дизайна: кухня среднего размера в стиле модернизм

Project Number: M1197
Design/Manufacturer/Installer: Marquis Fine Cabinetry
Collection: Milano
Finish: Rockefeller
Features: Tandem Metal Drawer Box (Standard), Adjustable Legs/Soft Close (Standard), Stainless Steel Toe-Kick
Cabinet/Drawer Extra Options: Touch Latch, Custom Appliance Panels, Floating Shelves, Tip-Ups

This open and airy kitchen is bold and beautiful! The brilliant white island and Rochon custom flat panel custom cabinets pops against the black countertops and backsplash. Also, as an accent black flat panel Rochon custom cabinets were selected. Rochon also made custom floating shelves. There is a wine refrigerator in the island.

Стильный дизайн: большая п-образная кухня в стиле модернизм с с полувстраиваемой мойкой (с передним бортиком), фасадами с утопленной филенкой, синими фасадами, мраморной столешницей, белым фартуком, фартуком из терракотовой плитки, техникой из нержавеющей стали, светлым паркетным полом, островом, белой столешницей и сводчатым потолком - последний тренд
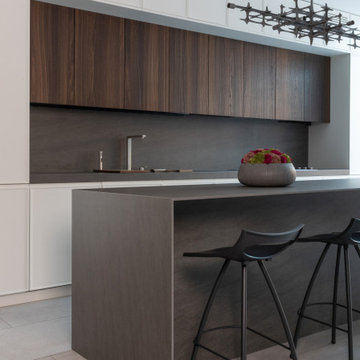
A complete gut renovation of a Borough Park, Brooklyn kosher kitchen, with am addition of a breakfast room.
DOCA cabinets, in textured dark oak, thin shaker white matte lacquer, porcelain fronts, counters and backsplashes, as well as metallic lacquer cabinets.

Open kitchen very functional and easy to clean, cold rolled steel back wall with steel open shelving, Wolf cooktop, Subzero refrigerator and Miele built-in coffee maker and dishwasher, quartz island top with cold-rolled steel base.

This is a great house. Perched high on a private, heavily wooded site, it has a rustic contemporary aesthetic. Vaulted ceilings, sky lights, large windows and natural materials punctuate the main spaces. The existing large format mosaic slate floor grabs your attention upon entering the home extending throughout the foyer, kitchen, and family room.
Specific requirements included a larger island with workspace for each of the homeowners featuring a homemade pasta station which requires small appliances on lift-up mechanisms as well as a custom-designed pasta drying rack. Both chefs wanted their own prep sink on the island complete with a garbage “shoot” which we concealed below sliding cutting boards. A second and overwhelming requirement was storage for a large collection of dishes, serving platters, specialty utensils, cooking equipment and such. To meet those needs we took the opportunity to get creative with storage: sliding doors were designed for a coffee station adjacent to the main sink; hid the steam oven, microwave and toaster oven within a stainless steel niche hidden behind pantry doors; added a narrow base cabinet adjacent to the range for their large spice collection; concealed a small broom closet behind the refrigerator; and filled the only available wall with full-height storage complete with a small niche for charging phones and organizing mail. We added 48” high base cabinets behind the main sink to function as a bar/buffet counter as well as overflow for kitchen items.
The client’s existing vintage commercial grade Wolf stove and hood commands attention with a tall backdrop of exposed brick from the fireplace in the adjacent living room. We loved the rustic appeal of the brick along with the existing wood beams, and complimented those elements with wired brushed white oak cabinets. The grayish stain ties in the floor color while the slab door style brings a modern element to the space. We lightened the color scheme with a mix of white marble and quartz countertops. The waterfall countertop adjacent to the dining table shows off the amazing veining of the marble while adding contrast to the floor. Special materials are used throughout, featured on the textured leather-wrapped pantry doors, patina zinc bar countertop, and hand-stitched leather cabinet hardware. We took advantage of the tall ceilings by adding two walnut linear pendants over the island that create a sculptural effect and coordinated them with the new dining pendant and three wall sconces on the beam over the main sink.

Стильный дизайн: большая п-образная кухня-гостиная в стиле модернизм с двойной мойкой, плоскими фасадами, белыми фасадами, столешницей из кварцевого агломерата, белым фартуком, фартуком из кварцевого агломерата, техникой под мебельный фасад, светлым паркетным полом, островом, бежевым полом, белой столешницей и кессонным потолком - последний тренд
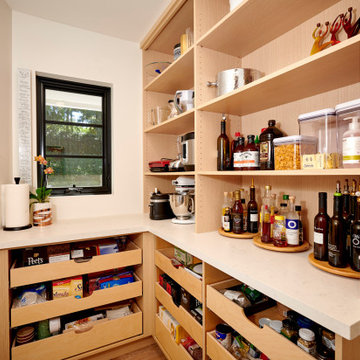
Pantry heaven with tons of organizations
Стильный дизайн: отдельная, угловая кухня среднего размера в стиле модернизм с плоскими фасадами, светлыми деревянными фасадами, столешницей из кварцевого агломерата, техникой из нержавеющей стали, светлым паркетным полом, коричневым полом и белой столешницей - последний тренд
Стильный дизайн: отдельная, угловая кухня среднего размера в стиле модернизм с плоскими фасадами, светлыми деревянными фасадами, столешницей из кварцевого агломерата, техникой из нержавеющей стали, светлым паркетным полом, коричневым полом и белой столешницей - последний тренд
Кухня в стиле модернизм – фото дизайна интерьера
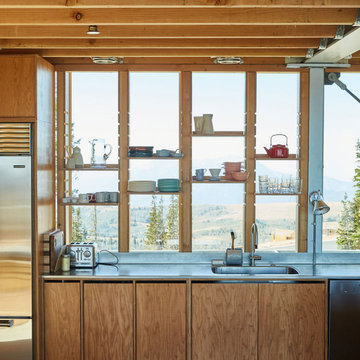
Стильный дизайн: кухня в стиле модернизм с врезной мойкой, фасадами цвета дерева среднего тона, столешницей из нержавеющей стали, техникой из нержавеющей стали и бетонным полом - последний тренд
9
