Кухня в стиле модернизм с серой столешницей – фото дизайна интерьера
Сортировать:
Бюджет
Сортировать:Популярное за сегодня
1 - 20 из 14 390 фото

Свежая идея для дизайна: кухня среднего размера в стиле модернизм с обеденным столом, врезной мойкой, плоскими фасадами, зелеными фасадами, фартуком из керамической плитки, техникой из нержавеющей стали, полом из керамогранита, серым полом, серой столешницей и сводчатым потолком - отличное фото интерьера

A kitchen of contrasts. Superwhite granite is teamed with dark cabinetry as the focal point at the front and on splashback, then white cabinetry with Silestone Statuario stone at the rear.

Wellborn Premier Prairie Maple Shaker Doors, Bleu Color, Amerock Satin Brass Bar Pulls, Delta Satin Brass Touch Faucet, Kraus Deep Undermount Sik, Gray Quartz Countertops, GE Profile Slate Gray Matte Finish Appliances, Brushed Gold Light Fixtures, Floor & Decor Printed Porcelain Tiles w/ Vintage Details, Floating Stained Shelves for Coffee Bar, Neptune Synergy Mixed Width Water Proof San Marcos Color Vinyl Snap Down Plank Flooring, Brushed Nickel Outlet Covers, Zline Drop in 30" Cooktop, Rev-a-Shelf Lazy Susan, Double Super Trash Pullout, & Spice Rack, this little Galley has it ALL!
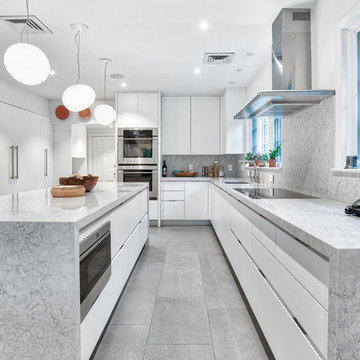
A large island is perfectly paralleled by an extensive countertop to offer optimal cooking and preparation needs.
Стильный дизайн: большая кухня в стиле модернизм с плоскими фасадами, белыми фасадами, столешницей из кварцевого агломерата, серым фартуком, островом и серой столешницей - последний тренд
Стильный дизайн: большая кухня в стиле модернизм с плоскими фасадами, белыми фасадами, столешницей из кварцевого агломерата, серым фартуком, островом и серой столешницей - последний тренд

kitchenhouse
Стильный дизайн: параллельная кухня у окна в стиле модернизм с врезной мойкой, фасадами цвета дерева среднего тона, столешницей из бетона, серым фартуком, техникой из нержавеющей стали, бетонным полом, серым полом, серой столешницей, обеденным столом и плоскими фасадами без острова - последний тренд
Стильный дизайн: параллельная кухня у окна в стиле модернизм с врезной мойкой, фасадами цвета дерева среднего тона, столешницей из бетона, серым фартуком, техникой из нержавеющей стали, бетонным полом, серым полом, серой столешницей, обеденным столом и плоскими фасадами без острова - последний тренд

The existing kitchen was dated and did not offer sufficient and functional storage for a young family.
The colours and finishes specified created the contemporary / industrial feel the client was looking for and the earthy/ natural touches such as the timber shelves provide contrast and mirror the warmth of the flooring. Painting the back wall the same colour as the splash back and cabinetry, create a functional kitchen with a ‘wow’ factor.
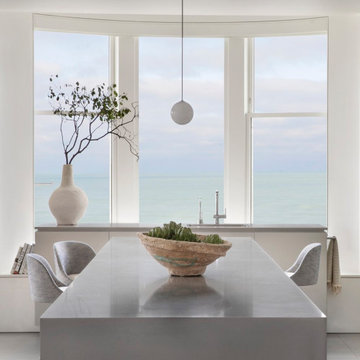
Experience urban sophistication meets artistic flair in this unique Chicago residence. Combining urban loft vibes with Beaux Arts elegance, it offers 7000 sq ft of modern luxury. Serene interiors, vibrant patterns, and panoramic views of Lake Michigan define this dreamy lakeside haven.
The minimalist modern kitchen is designed to reflect the ever-changing lakeside moods of sea and sky. The artfully aligned cabinets, dine-in island, and window-facing sink are outfitted with organic touches that bring warmth without distracting from the views.
---
Joe McGuire Design is an Aspen and Boulder interior design firm bringing a uniquely holistic approach to home interiors since 2005.
For more about Joe McGuire Design, see here: https://www.joemcguiredesign.com/
To learn more about this project, see here:
https://www.joemcguiredesign.com/lake-shore-drive

This modern kitchen has statement lighting above the island with a dropped wood soffit with wood slats. The island has waterfall ends and most of the appliances are stainless steel. The refrigerator and freezer are paneled with a flush application. The counters, backsplash and hood are all quartzite.

Discover the focal point of this Modern Organic Kitchen: a captivating Navy-Blue Curved Island with Open Storage. With its elegant curves and functional open shelving, it takes center stage, embodying both style and utility. This striking centrepiece harmonizes with warm rift-cut white oak cabinetry and fresh white accents, creating a perfect blend of form and function in this culinary haven.

На фото: параллельная кухня-гостиная среднего размера в стиле модернизм с монолитной мойкой, плоскими фасадами, белыми фасадами, столешницей из плитки, серым фартуком, фартуком из керамогранитной плитки, черной техникой, светлым паркетным полом, островом, коричневым полом и серой столешницей

Источник вдохновения для домашнего уюта: узкая параллельная кухня среднего размера в стиле модернизм с обеденным столом, плоскими фасадами, черными фасадами, серым фартуком, светлым паркетным полом, островом, серой столешницей, врезной мойкой, фартуком из каменной плиты, черной техникой и бежевым полом

This Australian-inspired new construction was a successful collaboration between homeowner, architect, designer and builder. The home features a Henrybuilt kitchen, butler's pantry, private home office, guest suite, master suite, entry foyer with concealed entrances to the powder bathroom and coat closet, hidden play loft, and full front and back landscaping with swimming pool and pool house/ADU.
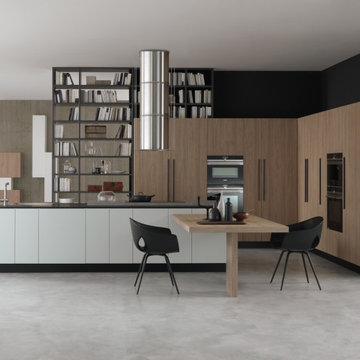
These modern, handle-less kitchens are a stunning blend of crisp white finishes and warm wood accents. Its clean lines and minimalist aesthetic are accentuated by the absence of handles, giving the space a sleek, streamlined look. The white cabinetry and surfaces create a bright, airy atmosphere, while the wooden elements inject a natural warmth, striking a perfect balance between modern sophistication and homely charm. The kitchens offer not just a stylish cooking area but a seamless, contemporary living space where functionality meets design.

Beautifully proportioned space boasting with loads of natural light to enable this room to carry a bold deep graphite kitchen. The island offers balance between the dark tall units and the white of the wall and fair grain of the flooring.

Ultramodern German Kitchen in Findon Valley, West Sussex
Our contracts team make the most of a wonderful open plan space with an ultramodern kitchen design & theme.
The Brief
For this kitchen project in Findon Valley a truly unique design was required. With this property recently extensively renovated, a vast ground floor space required a minimalist kitchen theme to suit the style of this client.
A key desirable was a link between the outdoors and the kitchen space, completely level flooring in this room meant that when bi-fold doors were peeled back the kitchen could function as an extension of this sunny garden. Throughout, personal inclusions and elements have been incorporated to suit this client.
Design Elements
To achieve the brief of this project designer Sarah from our contracts team conjured a design that utilised a huge bank of units across the back wall of this space. This provided the client with vast storage and also meant no wall units had to be used at the client’s request.
Further storage, seating and space for appliances is provided across a huge 4.6-meter island.
To suit the open plan style of this project, contemporary German furniture has been used from premium supplier Nobilia. The chosen finish of Slate Grey compliments modern accents used elsewhere in the property, with a dark handleless rail also contributing to the theme.
Special Inclusions
An important element was a minimalist and uncluttered feel throughout. To achieve this plentiful storage and custom pull-out platforms for small appliances have been utilised to minimise worktop clutter.
A key part of this design was also the high-performance appliances specified. Within furniture a Neff combination microwave, Neff compact steam oven and two Neff Slide & Hide ovens feature, in addition to two warming drawers beneath ovens.
Across the island space, a Bora Pure venting hob is used to remove the need for an overhead extractor – with a Quooker boiling tap also fitted.
Project Highlight
The undoubtable highlight of this project is the 4.6 metre island – fabricated with seamless Corian work surfaces in an Arrow Root finish. On each end of the island a waterfall edge has been included, with seating and ambient lighting nice additions to this space.
The End Result
The result of this project is a wonderful open plan kitchen design that incorporates several great features that have been personalised to suit this client’s brief.
This project was undertaken by our contract kitchen team. Whether you are a property developer or are looking to renovate your own home, consult our expert designers to see how we can design your dream space.
To arrange an appointment visit a showroom or book an appointment now.

Our clients have lived in this 1985 North Dallas home for almost 10 years, and it was time for a change. They had to decide whether to move or give the home an update. They were in a small quiet neighborhood tucked away near the popular suburb of Addison and also near the beautiful Celestial Park. Their backyard was like a hidden paradise, which is hard to find in Dallas, so they decided to update the two primary areas that needed it: the kitchen and the master bathroom.
The kitchen had a black and white retro checkerboard tile floor, and the bathroom was very Tuscan.
There were no cabinets on the main wall in the kitchen before. They were lacking space and functionality and desperately needed a complete overhaul in their kitchen. There were two entryways leading into the kitchen from the foyer, so one was closed off and the island was eliminated, giving them space for an entire wall of cabinets. The cabinets along this back kitchen wall were finished with a gorgeous River Rock stain. The cabinets on the other side of the kitchen were painted Polar, creating a seamless flow into the living room and creating a one-of-a-kind kitchen! Large 24x36 Elysium Tekali crema polished porcelain tiles created a simple, yet unique kitchen floor. The beautiful Levantina quartzite countertops pulled it all together and everything from the pop-up outlets in the countertops to the roll-up doors on the pantry cabinets, to the pull-out appliance shelves, makes this kitchen super functional and updated!

Serving as the heart of the home, this sleek and sexy kitchen features semi-custom modern slim shaker style cabinetry in Sherwin Williams Grizzle Gray. This color, rich in dark brown, black and blue undertones pairs exquisitely with the varied colors and veins within the stunning porcelain counter tops and counter to ceiling back splash. Diminutive flush-mount fixtures in wrapped brass positioned across the ceiling elevates this space even more as opposed to traditional recessed can lighting.
Photo: Zeke Ruelas
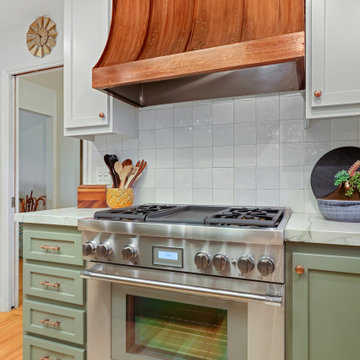
KitchenCRATE Custom Arrowwood Drive | Countertop: Bedrosians Glacier White Quartzite | Backsplash: Bedrosians Cloe Tile in White | Sink: Blanco Diamond Super Single Bowl in Concrete Gray | Faucet: Kohler Simplice Faucet in Matte Black | Cabinet Paint (Perimeter Uppers): Sherwin-Williams Worldly Gray in Eggshell | Cabinet Paint (Lowers): Sherwin-Williams Adaptive Shade in Eggshell | Cabinet Paint (Island): Sherwin-Williams Rosemary in Eggshell | Wall Paint: Sherwin-Williams Pearly White in Eggshell | For more visit: https://kbcrate.com/kitchencrate-custom-arrowwood-drive-in-riverbank-ca-is-complete/

Источник вдохновения для домашнего уюта: параллельная кухня-гостиная среднего размера в стиле модернизм с врезной мойкой, плоскими фасадами, светлыми деревянными фасадами, серым фартуком, фартуком из каменной плиты, техникой из нержавеющей стали, светлым паркетным полом, островом, бежевым полом и серой столешницей
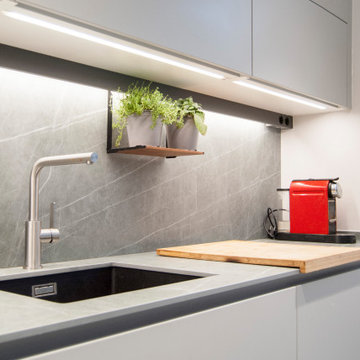
Cada detalle cuenta.
En este rincón, incluimos iluminación bajo los muebles superiores y tomas de electricidad. Pequeños cambios con los que hacer el día a día cocinando lo más cómodo posible.
Кухня в стиле модернизм с серой столешницей – фото дизайна интерьера
1