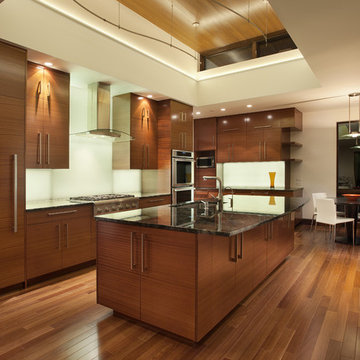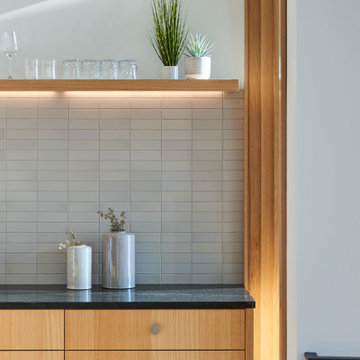Кухня в стиле модернизм с техникой под мебельный фасад – фото дизайна интерьера
Сортировать:
Бюджет
Сортировать:Популярное за сегодня
1 - 20 из 13 465 фото
1 из 3

This is a great house. Perched high on a private, heavily wooded site, it has a rustic contemporary aesthetic. Vaulted ceilings, sky lights, large windows and natural materials punctuate the main spaces. The existing large format mosaic slate floor grabs your attention upon entering the home extending throughout the foyer, kitchen, and family room.
Specific requirements included a larger island with workspace for each of the homeowners featuring a homemade pasta station which requires small appliances on lift-up mechanisms as well as a custom-designed pasta drying rack. Both chefs wanted their own prep sink on the island complete with a garbage “shoot” which we concealed below sliding cutting boards. A second and overwhelming requirement was storage for a large collection of dishes, serving platters, specialty utensils, cooking equipment and such. To meet those needs we took the opportunity to get creative with storage: sliding doors were designed for a coffee station adjacent to the main sink; hid the steam oven, microwave and toaster oven within a stainless steel niche hidden behind pantry doors; added a narrow base cabinet adjacent to the range for their large spice collection; concealed a small broom closet behind the refrigerator; and filled the only available wall with full-height storage complete with a small niche for charging phones and organizing mail. We added 48” high base cabinets behind the main sink to function as a bar/buffet counter as well as overflow for kitchen items.
The client’s existing vintage commercial grade Wolf stove and hood commands attention with a tall backdrop of exposed brick from the fireplace in the adjacent living room. We loved the rustic appeal of the brick along with the existing wood beams, and complimented those elements with wired brushed white oak cabinets. The grayish stain ties in the floor color while the slab door style brings a modern element to the space. We lightened the color scheme with a mix of white marble and quartz countertops. The waterfall countertop adjacent to the dining table shows off the amazing veining of the marble while adding contrast to the floor. Special materials are used throughout, featured on the textured leather-wrapped pantry doors, patina zinc bar countertop, and hand-stitched leather cabinet hardware. We took advantage of the tall ceilings by adding two walnut linear pendants over the island that create a sculptural effect and coordinated them with the new dining pendant and three wall sconces on the beam over the main sink.

Beautiful Modern Home with Steel Facia, Limestone, Steel Stones, Concrete Floors,modern kitchen
Источник вдохновения для домашнего уюта: большая кухня в стиле модернизм с обеденным столом, с полувстраиваемой мойкой (с передним бортиком), плоскими фасадами, темными деревянными фасадами, фартуком из сланца, техникой под мебельный фасад, бетонным полом, островом и серым полом
Источник вдохновения для домашнего уюта: большая кухня в стиле модернизм с обеденным столом, с полувстраиваемой мойкой (с передним бортиком), плоскими фасадами, темными деревянными фасадами, фартуком из сланца, техникой под мебельный фасад, бетонным полом, островом и серым полом

Пример оригинального дизайна: большая угловая кухня в стиле модернизм с плоскими фасадами, темными деревянными фасадами, техникой под мебельный фасад, двумя и более островами, белой столешницей, врезной мойкой, полом из керамогранита и бежевым полом

Идея дизайна: параллельная кухня в стиле модернизм с обеденным столом, двойной мойкой, плоскими фасадами, черными фасадами, черным фартуком, техникой под мебельный фасад, паркетным полом среднего тона, островом, коричневым полом и черной столешницей

Francis Combes
На фото: маленькая отдельная кухня в стиле модернизм с врезной мойкой, плоскими фасадами, темными деревянными фасадами, столешницей из акрилового камня, бежевым фартуком, фартуком из каменной плитки, техникой под мебельный фасад и полом из керамической плитки без острова для на участке и в саду
На фото: маленькая отдельная кухня в стиле модернизм с врезной мойкой, плоскими фасадами, темными деревянными фасадами, столешницей из акрилового камня, бежевым фартуком, фартуком из каменной плитки, техникой под мебельный фасад и полом из керамической плитки без острова для на участке и в саду

Источник вдохновения для домашнего уюта: угловая кухня среднего размера в стиле модернизм с обеденным столом, накладной мойкой, плоскими фасадами, фасадами цвета дерева среднего тона, гранитной столешницей, техникой под мебельный фасад, паркетным полом среднего тона, островом и черной столешницей

Passover Kitchen
Пример оригинального дизайна: маленькая отдельная, п-образная кухня в стиле модернизм с врезной мойкой, плоскими фасадами, фасадами цвета дерева среднего тона, столешницей из оникса, белым фартуком, фартуком из каменной плиты, техникой под мебельный фасад, полом из керамогранита, белым полом и белой столешницей для на участке и в саду
Пример оригинального дизайна: маленькая отдельная, п-образная кухня в стиле модернизм с врезной мойкой, плоскими фасадами, фасадами цвета дерева среднего тона, столешницей из оникса, белым фартуком, фартуком из каменной плиты, техникой под мебельный фасад, полом из керамогранита, белым полом и белой столешницей для на участке и в саду

This was a full gut an renovation. The existing kitchen had very dated cabinets and didn't function well for the clients. A previous desk area was turned into hidden cabinetry to house the microwave and larger appliances and to keep the countertops clutter free. The original pendants were about 4" wide and were inappropriate for the large island. They were replaced with larger, brighter and more sophisticated pendants. The use of panel ready appliances with large matte black hardware made gave this a clean and sophisticated look. Mosaic tile was installed from the countertop to the ceiling and wall sconces were installed over the kitchen window. A different tile was used in the bar area which has a beverage refrigerator and an ice machine and floating shelves. The cabinetry in this area also includes a pullout drawer for dog food.

На фото: большая отдельная, угловая кухня в стиле модернизм с врезной мойкой, плоскими фасадами, белыми фасадами, столешницей из кварцевого агломерата, серым фартуком, фартуком из керамогранитной плитки, техникой под мебельный фасад, паркетным полом среднего тона, островом, коричневым полом и белой столешницей с

фотограф Евгений Кулибаба
Пример оригинального дизайна: большая кухня в стиле модернизм с обеденным столом, плоскими фасадами, серым фартуком, паркетным полом среднего тона, островом, фасадами цвета дерева среднего тона, коричневым полом, врезной мойкой и техникой под мебельный фасад
Пример оригинального дизайна: большая кухня в стиле модернизм с обеденным столом, плоскими фасадами, серым фартуком, паркетным полом среднего тона, островом, фасадами цвета дерева среднего тона, коричневым полом, врезной мойкой и техникой под мебельный фасад

Compact Kitchen in a apartment, minimal design, with clean lines.
На фото: маленькая п-образная кухня в стиле модернизм с белыми фасадами, мраморной столешницей, техникой под мебельный фасад, белым фартуком и темным паркетным полом без острова для на участке и в саду с
На фото: маленькая п-образная кухня в стиле модернизм с белыми фасадами, мраморной столешницей, техникой под мебельный фасад, белым фартуком и темным паркетным полом без острова для на участке и в саду с

Modern Kitchen by Mosaic Architects. Photo by Jim Bartsch
Стильный дизайн: кухня в стиле модернизм с техникой под мебельный фасад - последний тренд
Стильный дизайн: кухня в стиле модернизм с техникой под мебельный фасад - последний тренд

Our new one-wall kitchen project. This simple layout is space efficient without giving up on functionality. Area 22 sq.m.
Свежая идея для дизайна: маленькая прямая кухня в стиле модернизм с обеденным столом, монолитной мойкой, плоскими фасадами, фасадами цвета дерева среднего тона, столешницей из кварцита, бежевым фартуком, фартуком из керамогранитной плитки, техникой под мебельный фасад, полом из керамогранита, островом, бежевым полом и бежевой столешницей для на участке и в саду - отличное фото интерьера
Свежая идея для дизайна: маленькая прямая кухня в стиле модернизм с обеденным столом, монолитной мойкой, плоскими фасадами, фасадами цвета дерева среднего тона, столешницей из кварцита, бежевым фартуком, фартуком из керамогранитной плитки, техникой под мебельный фасад, полом из керамогранита, островом, бежевым полом и бежевой столешницей для на участке и в саду - отличное фото интерьера

This modern kitchen has statement lighting above the island with a dropped wood soffit with wood slats. The island has waterfall ends and most of the appliances are stainless steel. The refrigerator and freezer are paneled with a flush application. The counters, backsplash and hood are all quartzite.

Ground floor extension of an end-of-1970s property.
Making the most of an open-plan space with fitted furniture that allows more than one option to accommodate guests when entertaining. The new rear addition has allowed us to create a clean and bright space, as well as to optimize the space flow for what originally were dark and cramped ground floor spaces.

Granite countertops, wood floor, flat front cabinets (SW Iron Ore), marble and brass hexagonal tile backsplash. Galley butler's pantry includes a wet bar.

KitchenCRATE Custom Arrowwood Drive | Countertop: Bedrosians Glacier White Quartzite | Backsplash: Bedrosians Cloe Tile in White | Sink: Blanco Diamond Super Single Bowl in Concrete Gray | Faucet: Kohler Simplice Faucet in Matte Black | Cabinet Paint (Perimeter Uppers): Sherwin-Williams Worldly Gray in Eggshell | Cabinet Paint (Lowers): Sherwin-Williams Adaptive Shade in Eggshell | Cabinet Paint (Island): Sherwin-Williams Rosemary in Eggshell | Wall Paint: Sherwin-Williams Pearly White in Eggshell | For more visit: https://kbcrate.com/kitchencrate-custom-arrowwood-drive-in-riverbank-ca-is-complete/

Un espace plan de travail créé sur mesure à l'aide de deux caissons de cuisine (Leroy Merlin) et un plan de travail découpé aux bonnes mesures.
Стильный дизайн: маленькая отдельная, параллельная кухня в белых тонах с отделкой деревом в стиле модернизм с одинарной мойкой, плоскими фасадами, белыми фасадами, столешницей из ламината, белым фартуком, фартуком из керамогранитной плитки, техникой под мебельный фасад, полом из линолеума, синим полом и коричневой столешницей для на участке и в саду - последний тренд
Стильный дизайн: маленькая отдельная, параллельная кухня в белых тонах с отделкой деревом в стиле модернизм с одинарной мойкой, плоскими фасадами, белыми фасадами, столешницей из ламината, белым фартуком, фартуком из керамогранитной плитки, техникой под мебельный фасад, полом из линолеума, синим полом и коричневой столешницей для на участке и в саду - последний тренд

This kitchen is full of colour and pattern clashes and we love it!
This kitchen is full of tricks to make the most out of all the space. We have created a breakfast cupboard behind 2 pocket doors to give a sense of luxury to the space.
A hidden extractor is a must for us at Studio Dean, and in this property it is hidden behind the peach wooden latting.
Another feature of this space was the bench seat, added so the client could have their breakfasts in the morning in their new kitchen.
We love how playful and fun this space in!

На фото: угловая кухня среднего размера в стиле модернизм с обеденным столом, накладной мойкой, плоскими фасадами, фасадами цвета дерева среднего тона, гранитной столешницей, техникой под мебельный фасад, паркетным полом среднего тона, островом и черной столешницей с
Кухня в стиле модернизм с техникой под мебельный фасад – фото дизайна интерьера
1