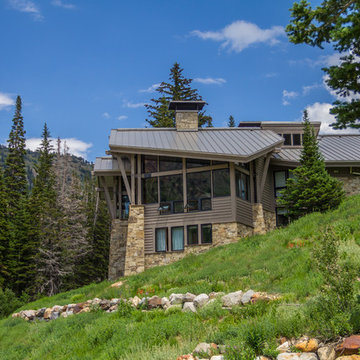Красивые коричневые дома – 50 589 фото фасадов
Сортировать:
Бюджет
Сортировать:Популярное за сегодня
121 - 140 из 50 589 фото
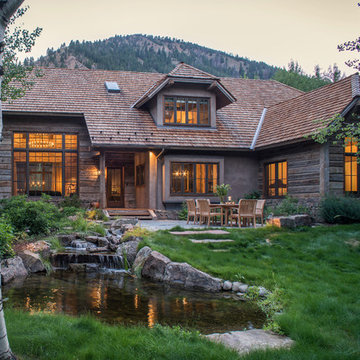
Coming from Minnesota this couple already had an appreciation for a woodland retreat. Wanting to lay some roots in Sun Valley, Idaho, guided the incorporation of historic hewn, stone and stucco into this cozy home among a stand of aspens with its eye on the skiing and hiking of the surrounding mountains.
Miller Architects, PC
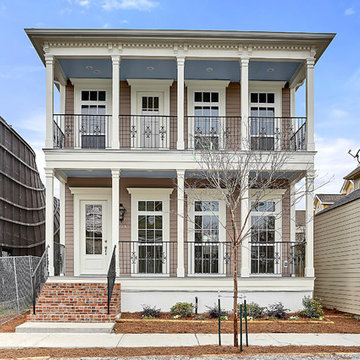
Front of home in a quintessential New Orleans style that combines traditional Greek Revival elements with Italianate detailing.
credit: www.snaprealestatephoto.com

Reverse Shed Eichler
This project is part tear-down, part remodel. The original L-shaped plan allowed the living/ dining/ kitchen wing to be completely re-built while retaining the shell of the bedroom wing virtually intact. The rebuilt entertainment wing was enlarged 50% and covered with a low-slope reverse-shed roof sloping from eleven to thirteen feet. The shed roof floats on a continuous glass clerestory with eight foot transom. Cantilevered steel frames support wood roof beams with eaves of up to ten feet. An interior glass clerestory separates the kitchen and livingroom for sound control. A wall-to-wall skylight illuminates the north wall of the kitchen/family room. New additions at the back of the house add several “sliding” wall planes, where interior walls continue past full-height windows to the exterior, complimenting the typical Eichler indoor-outdoor ceiling and floor planes. The existing bedroom wing has been re-configured on the interior, changing three small bedrooms into two larger ones, and adding a guest suite in part of the original garage. A previous den addition provided the perfect spot for a large master ensuite bath and walk-in closet. Natural materials predominate, with fir ceilings, limestone veneer fireplace walls, anigre veneer cabinets, fir sliding windows and interior doors, bamboo floors, and concrete patios and walks. Landscape design by Bernard Trainor: www.bernardtrainor.com (see “Concrete Jungle” in April 2014 edition of Dwell magazine). Microsoft Media Center installation of the Year, 2008: www.cybermanor.com/ultimate_install.html (automated shades, radiant heating system, and lights, as well as security & sound).
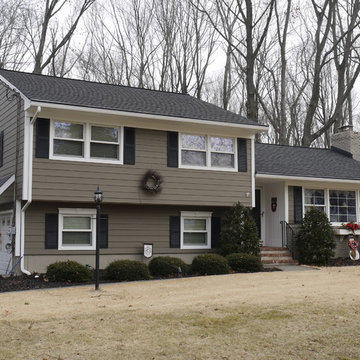
HardiePlank Cedarmill 7" Exposure (Timberbark)
NT3 Trim 5/4 (Arctic White)
GAF Timberline HD (Pewter Gray)
5" Gutters & Downspouts
MidAmerica Louvered Shutters (Black)
Installed by American Home Contractors, Florham Park, NJ
Property located in Berkeley Heights, NJ
www.njahc.com
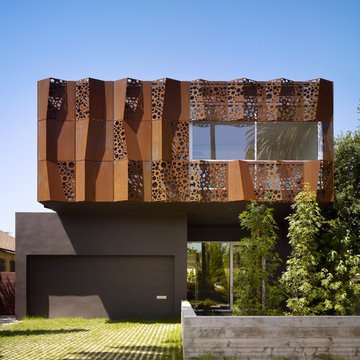
Benny Chan
Пример оригинального дизайна: двухэтажный, коричневый дом среднего размера в современном стиле с облицовкой из металла
Пример оригинального дизайна: двухэтажный, коричневый дом среднего размера в современном стиле с облицовкой из металла
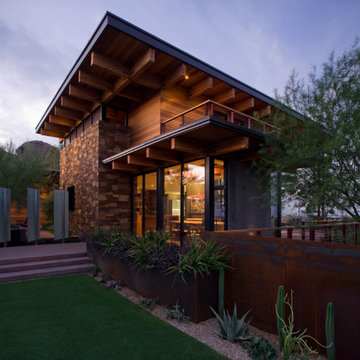
Timmerman Photography
На фото: двухэтажный, большой, коричневый частный загородный дом в современном стиле с комбинированной облицовкой и односкатной крышей
На фото: двухэтажный, большой, коричневый частный загородный дом в современном стиле с комбинированной облицовкой и односкатной крышей
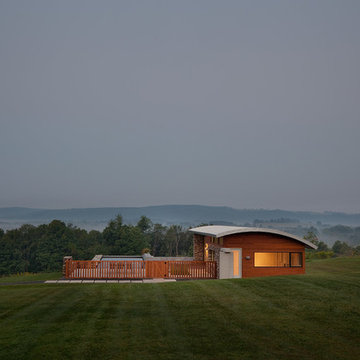
Peter Peirce
Стильный дизайн: деревянный, маленький, одноэтажный, коричневый частный загородный дом в стиле модернизм с металлической крышей для на участке и в саду - последний тренд
Стильный дизайн: деревянный, маленький, одноэтажный, коричневый частный загородный дом в стиле модернизм с металлической крышей для на участке и в саду - последний тренд
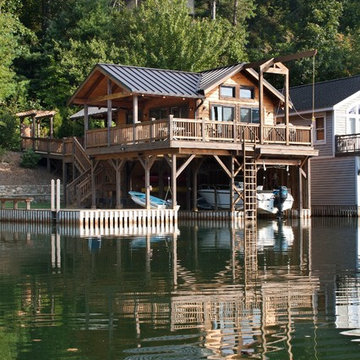
J Weiland
Свежая идея для дизайна: двухэтажный, деревянный, коричневый дом среднего размера в стиле рустика с двускатной крышей - отличное фото интерьера
Свежая идея для дизайна: двухэтажный, деревянный, коричневый дом среднего размера в стиле рустика с двускатной крышей - отличное фото интерьера

Zane Williams
На фото: деревянный, большой, трехэтажный, коричневый частный загородный дом в стиле фьюжн с двускатной крышей, крышей из гибкой черепицы и коричневой крышей с
На фото: деревянный, большой, трехэтажный, коричневый частный загородный дом в стиле фьюжн с двускатной крышей, крышей из гибкой черепицы и коричневой крышей с

The vegetated roof is planted with alpine seedums and helps with storm-water management. It not only absorbs rainfall to reduce runoff but it also respires, so heat gain in the summer is zero.
Photo by Trent Bell
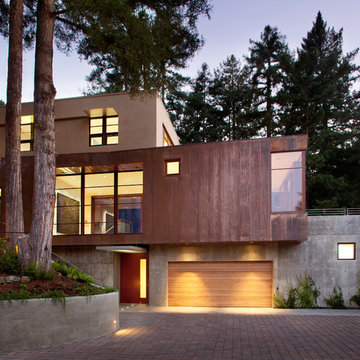
This double-height space, the spatial core of the house, has a large bay of windows focused on a grove of redwood trees just 10 feet away.
Photographer: Paul Dyer
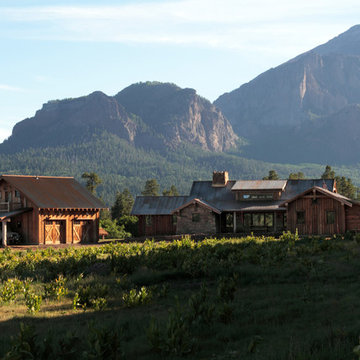
Идея дизайна: двухэтажный, деревянный, коричневый, большой частный загородный дом в стиле рустика с двускатной крышей и металлической крышей
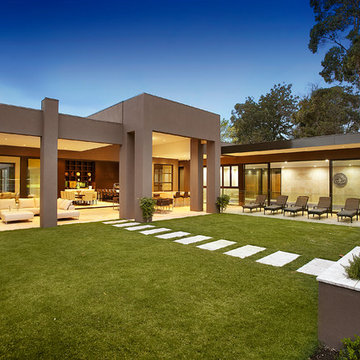
The undercover patio is large enough to house an area for the outdoor kitchen and dining/sitting area.
Пример оригинального дизайна: одноэтажный, коричневый дом в современном стиле
Пример оригинального дизайна: одноэтажный, коричневый дом в современном стиле
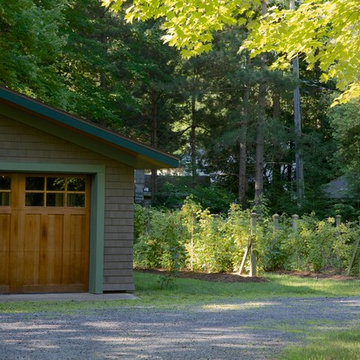
Стильный дизайн: одноэтажный, деревянный, коричневый дом среднего размера в классическом стиле с двускатной крышей - последний тренд

This small guest house is built into the side of the hill and opens up to majestic views of Vail Mountain. The living room cantilevers over the garage below and helps create the feeling of the room floating over the valley below. The house also features a green roof to help minimize the impacts on the house above.
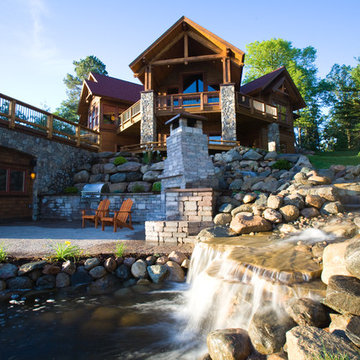
Absolutely stunning in detail, this home features a rustic interior with custom kitchen and vaulted great room. Large entertaining spaces include patio with built in grill and fireplace and a boat house with an upper patio that shows the best view of the lake.
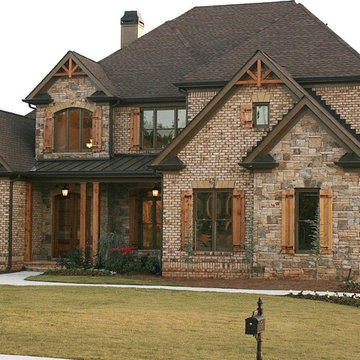
High End Custom Homes.
Идея дизайна: большой, двухэтажный, кирпичный, коричневый дом в классическом стиле
Идея дизайна: большой, двухэтажный, кирпичный, коричневый дом в классическом стиле

This elegant expression of a modern Colorado style home combines a rustic regional exterior with a refined contemporary interior. The client's private art collection is embraced by a combination of modern steel trusses, stonework and traditional timber beams. Generous expanses of glass allow for view corridors of the mountains to the west, open space wetlands towards the south and the adjacent horse pasture on the east.
Builder: Cadre General Contractors
http://www.cadregc.com
Photograph: Ron Ruscio Photography
http://ronrusciophotography.com/

Kaplan Architects, AIA
Location: Redwood City , CA, USA
Front entry fence and gate to new residence at street level with cedar siding.
Стильный дизайн: огромный, двухэтажный, деревянный, коричневый частный загородный дом в стиле модернизм с металлической крышей - последний тренд
Стильный дизайн: огромный, двухэтажный, деревянный, коричневый частный загородный дом в стиле модернизм с металлической крышей - последний тренд
Красивые коричневые дома – 50 589 фото фасадов
7
