Красивые коричневые дома – 50 595 фото фасадов
Сортировать:
Бюджет
Сортировать:Популярное за сегодня
181 - 200 из 50 595 фото
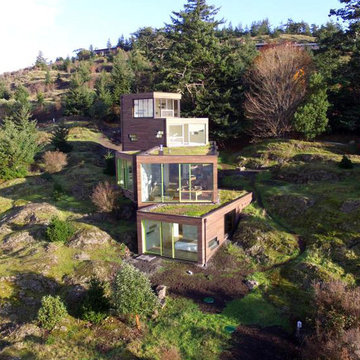
На фото: деревянный, коричневый дом среднего размера в стиле модернизм с плоской крышей
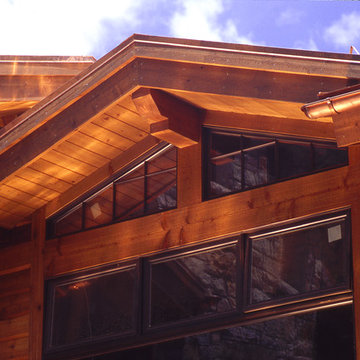
На фото: большой, трехэтажный, деревянный, коричневый частный загородный дом в классическом стиле с двускатной крышей

The homeowner had previously updated their mid-century home to match their Prairie-style preferences - completing the Kitchen, Living and DIning Rooms. This project included a complete redesign of the Bedroom wing, including Master Bedroom Suite, guest Bedrooms, and 3 Baths; as well as the Office/Den and Dining Room, all to meld the mid-century exterior with expansive windows and a new Prairie-influenced interior. Large windows (existing and new to match ) let in ample daylight and views to their expansive gardens.
Photography by homeowner.
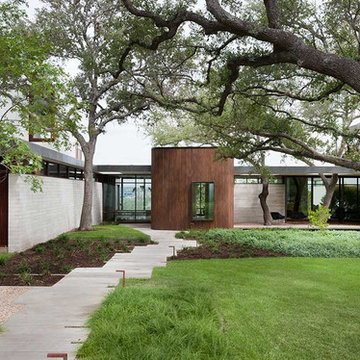
Идея дизайна: большой, одноэтажный, коричневый дом в современном стиле с плоской крышей
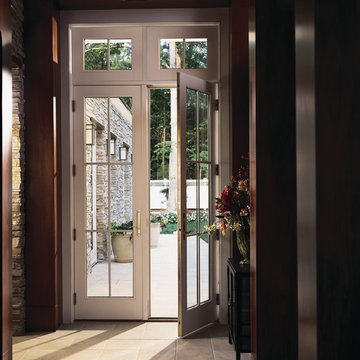
Visit Our Showroom
8000 Locust Mill St.
Ellicott City, MD 21043
Andersen 400 Series Frenchwood® Hinged Patio Door and Transom Windows
with Colonial Grilles
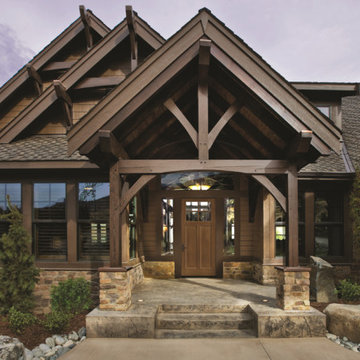
Classic-Craft American Style Collection fiberglass door featuring high-definition vertical Douglas Fir grain and Shaker-style recessed panels. Door features energy-efficient Low-E glass with 4-lite simulated divided lites (SDLs).
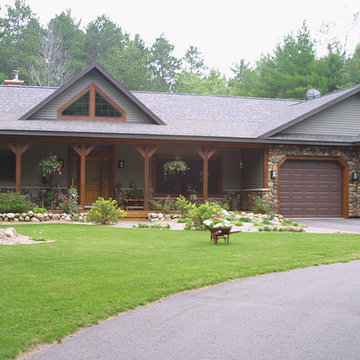
Log (half log) siding and stone (cultured stone) siding.
Идея дизайна: одноэтажный, коричневый частный загородный дом среднего размера в стиле рустика с облицовкой из камня, двускатной крышей и крышей из гибкой черепицы
Идея дизайна: одноэтажный, коричневый частный загородный дом среднего размера в стиле рустика с облицовкой из камня, двускатной крышей и крышей из гибкой черепицы
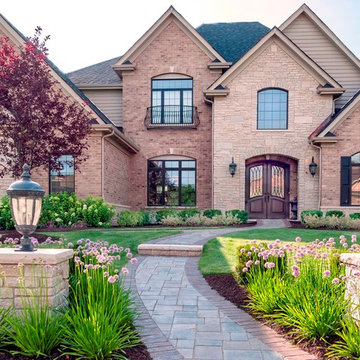
Stone columns frame the brick walkway leading to the front door. Hydrangeas provide base for the home while perennials around the columns provide depth of field. Photo courtesy of Mike Crews Photography.
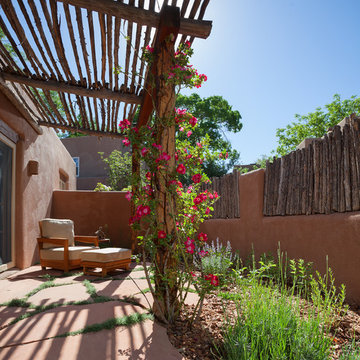
Свежая идея для дизайна: большой, одноэтажный, коричневый дом в стиле фьюжн с облицовкой из самана и плоской крышей - отличное фото интерьера
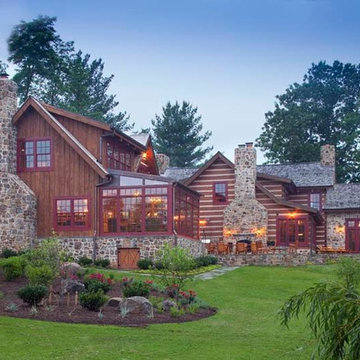
This large, custom home brings the beauty of hand-hewn, chinked logs, stone, glass and other natural materials together to create a showplace.
На фото: огромный, двухэтажный, коричневый дом в стиле рустика с комбинированной облицовкой с
На фото: огромный, двухэтажный, коричневый дом в стиле рустика с комбинированной облицовкой с
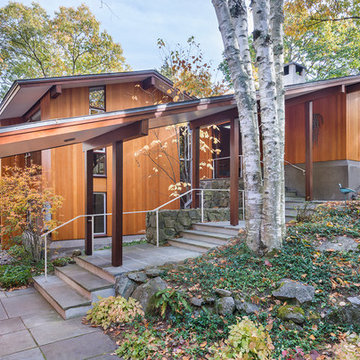
This house west of Boston was originally designed in 1958 by the great New England modernist, Henry Hoover. He built his own modern home in Lincoln in 1937, the year before the German émigré Walter Gropius built his own world famous house only a few miles away. By the time this 1958 house was built, Hoover had matured as an architect; sensitively adapting the house to the land and incorporating the clients wish to recreate the indoor-outdoor vibe of their previous home in Hawaii.
The house is beautifully nestled into its site. The slope of the roof perfectly matches the natural slope of the land. The levels of the house delicately step down the hill avoiding the granite ledge below. The entry stairs also follow the natural grade to an entry hall that is on a mid level between the upper main public rooms and bedrooms below. The living spaces feature a south- facing shed roof that brings the sun deep in to the home. Collaborating closely with the homeowner and general contractor, we freshened up the house by adding radiant heat under the new purple/green natural cleft slate floor. The original interior and exterior Douglas fir walls were stripped and refinished.
Photo by: Nat Rea Photography
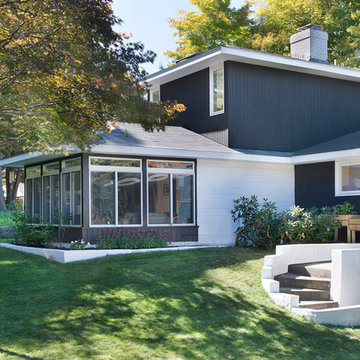
Пример оригинального дизайна: двухэтажный, коричневый дом в стиле ретро с комбинированной облицовкой и вальмовой крышей
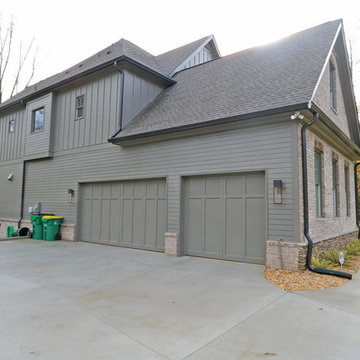
T&T Photos
Стильный дизайн: двухэтажный, коричневый частный загородный дом среднего размера в современном стиле с комбинированной облицовкой, вальмовой крышей и крышей из смешанных материалов - последний тренд
Стильный дизайн: двухэтажный, коричневый частный загородный дом среднего размера в современном стиле с комбинированной облицовкой, вальмовой крышей и крышей из смешанных материалов - последний тренд
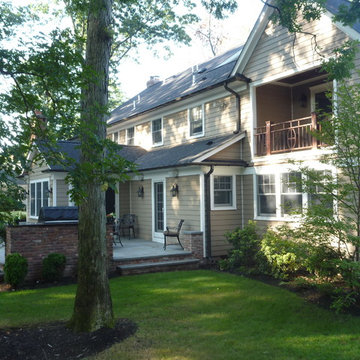
Пример оригинального дизайна: двухэтажный, коричневый дом среднего размера в классическом стиле с облицовкой из винила и двускатной крышей
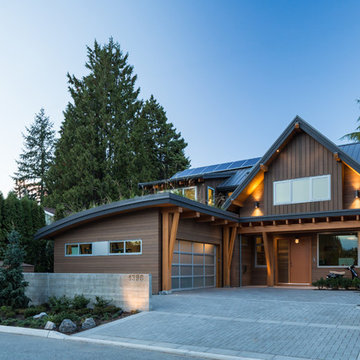
Contractor: Naikoon Contracting Ltd
Photography: Ema Peter
Свежая идея для дизайна: двухэтажный, коричневый частный загородный дом среднего размера в современном стиле с комбинированной облицовкой - отличное фото интерьера
Свежая идея для дизайна: двухэтажный, коричневый частный загородный дом среднего размера в современном стиле с комбинированной облицовкой - отличное фото интерьера

敷地 / 枚方市養父が丘 構造 / 木造2階建て(在来工法) 設計 / flame 施工 / VICO 写真 / 笹倉洋平
Идея дизайна: двухэтажный, коричневый частный загородный дом в стиле модернизм с плоской крышей
Идея дизайна: двухэтажный, коричневый частный загородный дом в стиле модернизм с плоской крышей
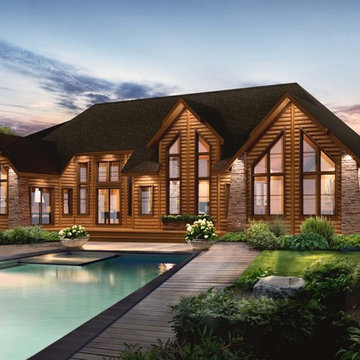
The exterior of the Tahoe is absolutely stunning with an abundance of windows which allows for the most splendid of views. You’ll love the spacious, open concept featuring a 15’X18’ kitchen and large dining area. The great room is optimal for spending time with family, or enjoying the company of friends. Make the task of laundry an easy one with a main floor laundry room with sink. When the day is done, retire to your huge master bedroom, complete with an impressive walk-in closet. More at www.timberblock.com
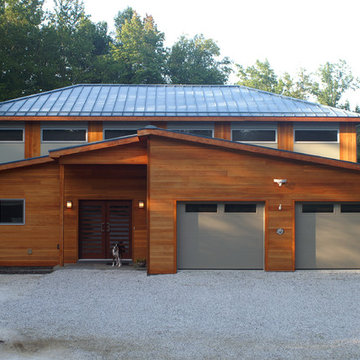
Unique contemporary home style features a wood and glass modern front entry door.
Available at http://www.millworkforless.com/avalon.htm
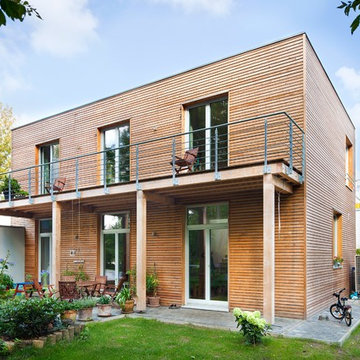
Стильный дизайн: деревянный, двухэтажный, коричневый частный загородный дом среднего размера в скандинавском стиле с плоской крышей - последний тренд
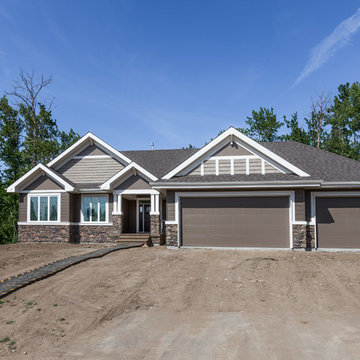
Donna Mansfield
Идея дизайна: одноэтажный, деревянный, коричневый дом в стиле неоклассика (современная классика)
Идея дизайна: одноэтажный, деревянный, коричневый дом в стиле неоклассика (современная классика)
Красивые коричневые дома – 50 595 фото фасадов
10