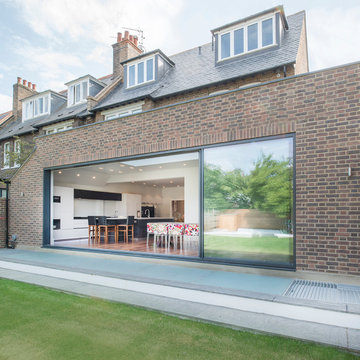Красивые коричневые дома – 50 595 фото фасадов
Сортировать:
Бюджет
Сортировать:Популярное за сегодня
201 - 220 из 50 595 фото
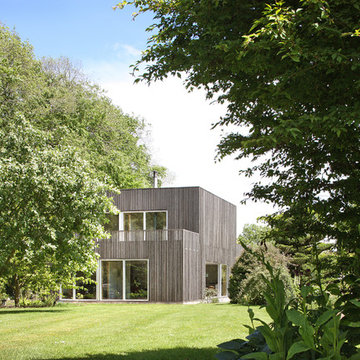
filip dujardin
На фото: двухэтажный, деревянный, коричневый дом в стиле модернизм с плоской крышей с
На фото: двухэтажный, деревянный, коричневый дом в стиле модернизм с плоской крышей с
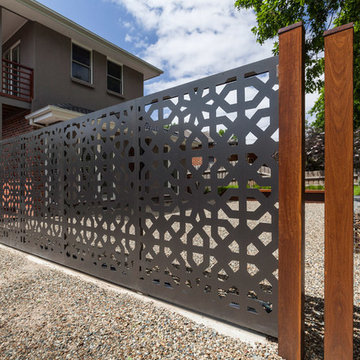
Thick Moorish laser cut and powder coated automated gate. Decorative boundary fence panels by Entanglements clad onto a sliding automatic gate.
Пример оригинального дизайна: большой, двухэтажный, коричневый дом в стиле модернизм с облицовкой из металла
Пример оригинального дизайна: большой, двухэтажный, коричневый дом в стиле модернизм с облицовкой из металла
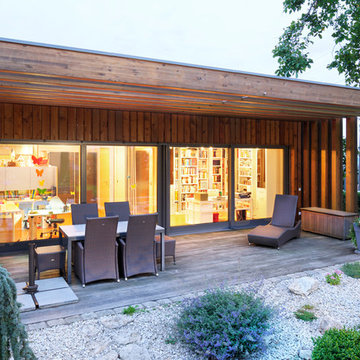
Das vorhandene Wohnhaus wurde um einen kleinen holzverkleideten Neubau ergänzt, der sich zum Garten öffnet. © Ralf Dieter Bischoff
Идея дизайна: одноэтажный, деревянный, коричневый дом в современном стиле с плоской крышей
Идея дизайна: одноэтажный, деревянный, коричневый дом в современном стиле с плоской крышей
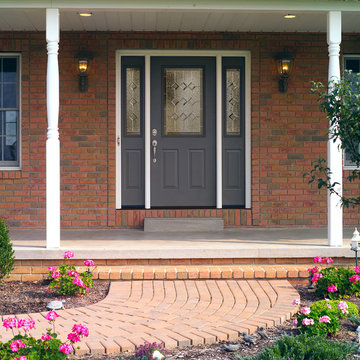
Constance decorative glass by ProVia is shown here on a half-lite Legacy steel door with two sidelites. Constance features gluechip, medium gray softwave, and beveled edge glue chip glass pieces. Photo by www.ProVia.com
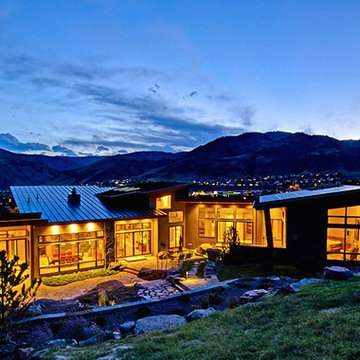
Источник вдохновения для домашнего уюта: большой, одноэтажный, коричневый дом в современном стиле с облицовкой из цементной штукатурки и односкатной крышей
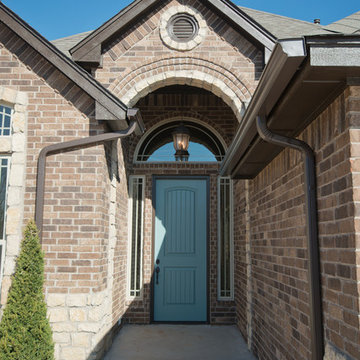
6210 NW 156th , Deer Creek Village, Edmond, OK
Westpoint Homes http://westpoint-homes.com

Свежая идея для дизайна: двухэтажный, коричневый дом в классическом стиле с облицовкой из камня и двускатной крышей - отличное фото интерьера
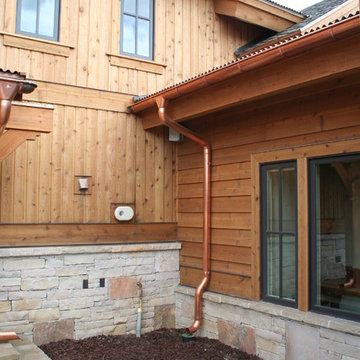
Идея дизайна: одноэтажный, большой, коричневый частный загородный дом в стиле кантри с комбинированной облицовкой и двускатной крышей
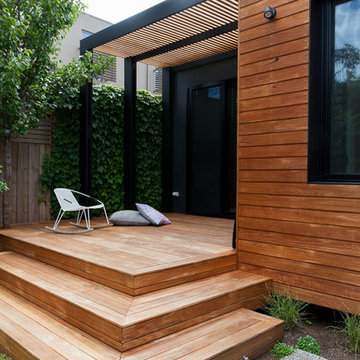
Tom Ross
Источник вдохновения для домашнего уюта: одноэтажный, деревянный, коричневый дом в современном стиле с плоской крышей
Источник вдохновения для домашнего уюта: одноэтажный, деревянный, коричневый дом в современном стиле с плоской крышей

This prefabricated 1,800 square foot Certified Passive House is designed and built by The Artisans Group, located in the rugged central highlands of Shaw Island, in the San Juan Islands. It is the first Certified Passive House in the San Juans, and the fourth in Washington State. The home was built for $330 per square foot, while construction costs for residential projects in the San Juan market often exceed $600 per square foot. Passive House measures did not increase this projects’ cost of construction.
The clients are retired teachers, and desired a low-maintenance, cost-effective, energy-efficient house in which they could age in place; a restful shelter from clutter, stress and over-stimulation. The circular floor plan centers on the prefabricated pod. Radiating from the pod, cabinetry and a minimum of walls defines functions, with a series of sliding and concealable doors providing flexible privacy to the peripheral spaces. The interior palette consists of wind fallen light maple floors, locally made FSC certified cabinets, stainless steel hardware and neutral tiles in black, gray and white. The exterior materials are painted concrete fiberboard lap siding, Ipe wood slats and galvanized metal. The home sits in stunning contrast to its natural environment with no formal landscaping.
Photo Credit: Art Gray
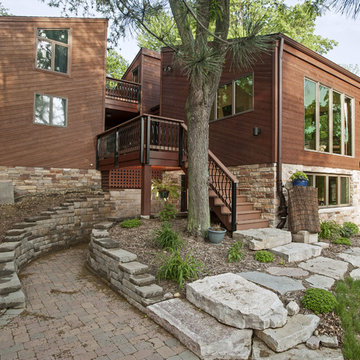
На фото: деревянный, коричневый, большой, двухэтажный частный загородный дом в современном стиле с односкатной крышей с
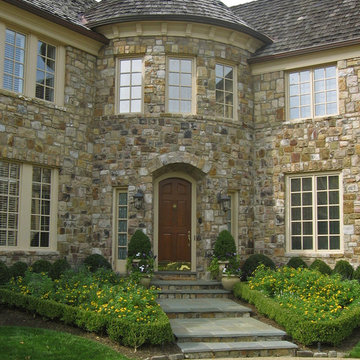
Entry plantings.
Источник вдохновения для домашнего уюта: большой, двухэтажный, коричневый частный загородный дом в классическом стиле с облицовкой из камня, вальмовой крышей и крышей из гибкой черепицы
Источник вдохновения для домашнего уюта: большой, двухэтажный, коричневый частный загородный дом в классическом стиле с облицовкой из камня, вальмовой крышей и крышей из гибкой черепицы
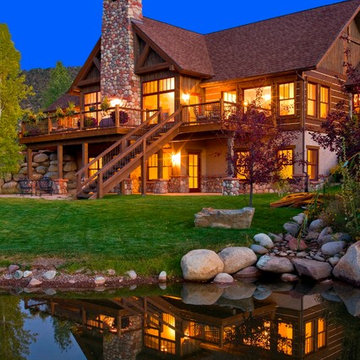
Patrick Coulie Photography
Свежая идея для дизайна: двухэтажный, деревянный, коричневый дом среднего размера в стиле рустика - отличное фото интерьера
Свежая идея для дизайна: двухэтажный, деревянный, коричневый дом среднего размера в стиле рустика - отличное фото интерьера
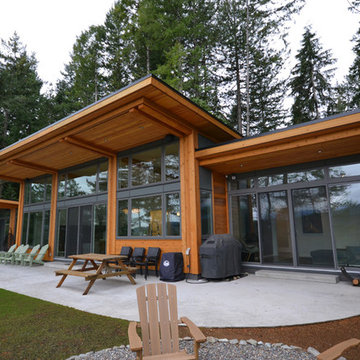
Custom built 2500 sq ft home on Gambier Island - Designed and built by Tamlin Homes. This project was barge access only. The home sits atop a 300' bluff that overlooks the ocean

Home built by JMA (Jim Murphy and Associates). Architecture design by Backen Gillam & Kroeger Architects. Interior design by Frank Van Durem. Photo credit: Tim Maloney, Technical Imagery Studios.
Set amongst the oak trees, with a peaceful view of the valley, this contemporary art studio/office is new construction featuring cedar siding and Ipé wood decking inside and out.

This award-winning and intimate cottage was rebuilt on the site of a deteriorating outbuilding. Doubling as a custom jewelry studio and guest retreat, the cottage’s timeless design was inspired by old National Parks rough-stone shelters that the owners had fallen in love with. A single living space boasts custom built-ins for jewelry work, a Murphy bed for overnight guests, and a stone fireplace for warmth and relaxation. A cozy loft nestles behind rustic timber trusses above. Expansive sliding glass doors open to an outdoor living terrace overlooking a serene wooded meadow.
Photos by: Emily Minton Redfield

Perched on a steep ravine edge among the trees.
photos by Chris Kendall
Пример оригинального дизайна: деревянный, большой, коричневый, трехэтажный частный загородный дом в современном стиле с односкатной крышей и крышей из гибкой черепицы
Пример оригинального дизайна: деревянный, большой, коричневый, трехэтажный частный загородный дом в современном стиле с односкатной крышей и крышей из гибкой черепицы
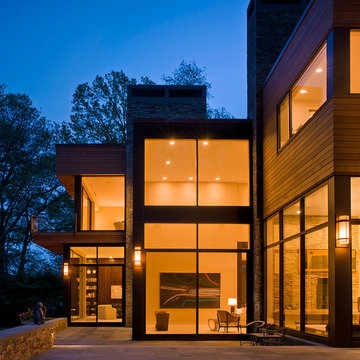
Стильный дизайн: огромный, двухэтажный, деревянный, коричневый дом в стиле модернизм с плоской крышей - последний тренд
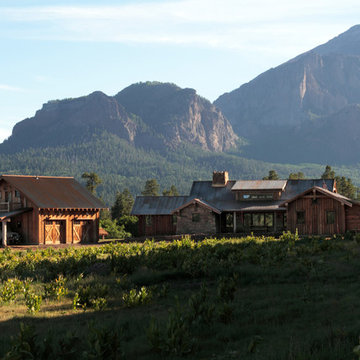
Идея дизайна: двухэтажный, деревянный, коричневый, большой частный загородный дом в стиле рустика с двускатной крышей и металлической крышей
Красивые коричневые дома – 50 595 фото фасадов
11
