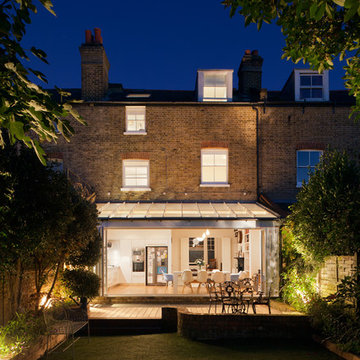Красивые кирпичные дома – 44 859 фото фасадов
Сортировать:
Бюджет
Сортировать:Популярное за сегодня
141 - 160 из 44 859 фото
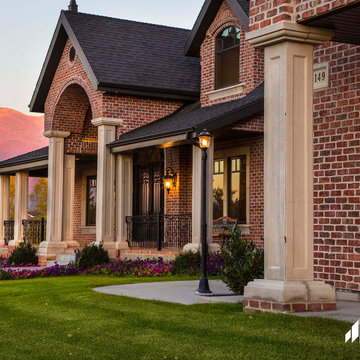
Contemporary Utah brick home featuring "Providence" red brick exterior with arches using gray mortar.
Идея дизайна: кирпичный, красный дом в современном стиле
Идея дизайна: кирпичный, красный дом в современном стиле
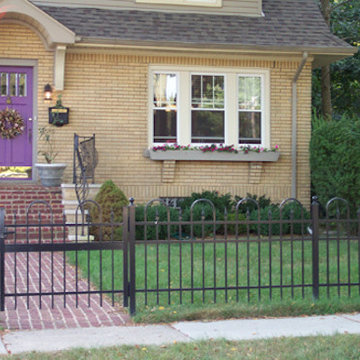
Свежая идея для дизайна: двухэтажный, кирпичный, желтый дом - отличное фото интерьера
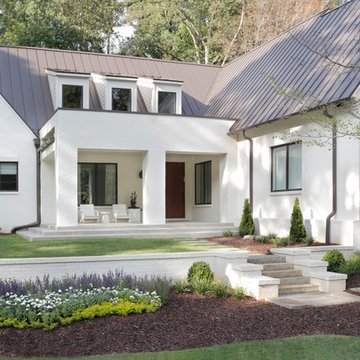
Mali Azima
Источник вдохновения для домашнего уюта: большой, двухэтажный, белый, кирпичный дом в стиле неоклассика (современная классика) с двускатной крышей и металлической крышей
Источник вдохновения для домашнего уюта: большой, двухэтажный, белый, кирпичный дом в стиле неоклассика (современная классика) с двускатной крышей и металлической крышей
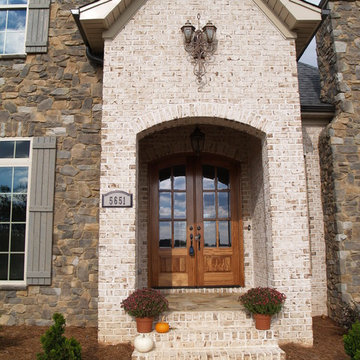
Oyster Pearl Oversize Tumbled brick with White mortar
photo by Pine Hall Brick Company
На фото: кирпичный дом в стиле неоклассика (современная классика)
На фото: кирпичный дом в стиле неоклассика (современная классика)
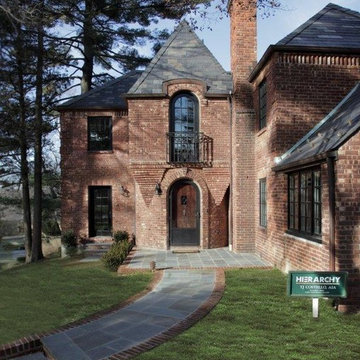
Front shot of restored Normandy Tudor exterior. Walkway, windows, doors, and roofing have all been redone.
Architect - Hierarchy Architects + Designers, TJ Costello
Photographer - Brian Jordan, Graphite NYC
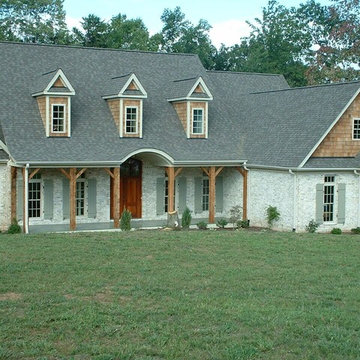
Chesapeake Pearl Oversize Tumbled brick with White mortar.
photo by Pine Hall Brick Company
На фото: двухэтажный, кирпичный, белый дом в классическом стиле с
На фото: двухэтажный, кирпичный, белый дом в классическом стиле с
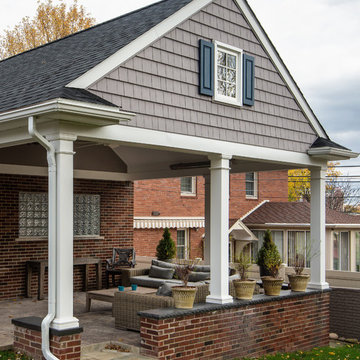
This bungalow features a large covered porch in the back of the house, that mimics the exacting detail in the front of the home.
Columns were added to the new covered front porch, and the stone below the bay window was replaced with new flagstone. A pergola was added at the breezeway area, and a new window was added to the front gable on the garage, with dark green shutters, which was finished in cedar shake siding.
Photo courtesy of Kate Benjamin Photography
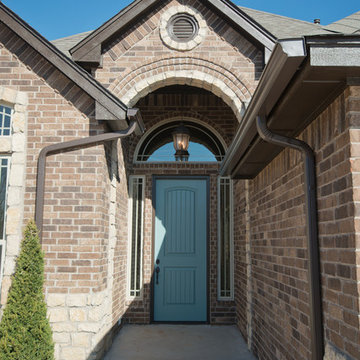
6210 NW 156th , Deer Creek Village, Edmond, OK
Westpoint Homes http://westpoint-homes.com
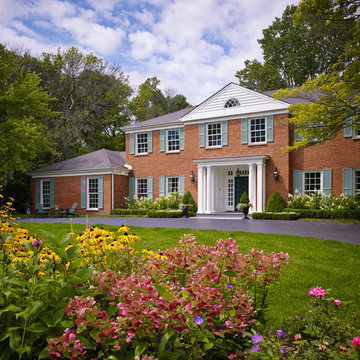
Middlefork was retained to update and revitalize this North Shore home to a family of six.
The primary goal of this project was to update and expand the home's small, eat-in kitchen. The existing space was gutted and a 1,500-square-foot addition was built to house a gourmet kitchen, connected breakfast room, fireside seating, butler's pantry, and a small office.
The family desired nice, timeless spaces that were also durable and family-friendly. As such, great consideration was given to the interior finishes. The 10' kitchen island, for instance, is a solid slab of white velvet quartzite, selected for its ability to withstand mustard, ketchup and finger-paint. There are shorter, walnut extensions off either end of the island that support the children's involvement in meal preparation and crafts. Low-maintenance Atlantic Blue Stone was selected for the perimeter counters.
The scope of this phase grew to include re-trimming the front façade and entry to emphasize the Georgian detailing of the home. In addition, the balance of the first floor was gutted; existing plumbing and electrical systems were updated; all windows were replaced; two powder rooms were updated; a low-voltage distribution system for HDTV and audio was added; and, the interior of the home was re-trimmed. Two new patios were also added, providing outdoor areas for entertaining, dining and cooking.
Tom Harris, Hedrich Blessing
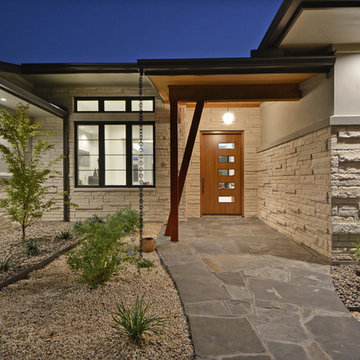
Twist Tours
Стильный дизайн: одноэтажный, кирпичный, белый частный загородный дом среднего размера в стиле модернизм с вальмовой крышей и металлической крышей - последний тренд
Стильный дизайн: одноэтажный, кирпичный, белый частный загородный дом среднего размера в стиле модернизм с вальмовой крышей и металлической крышей - последний тренд
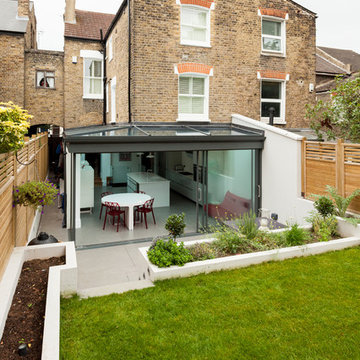
Chris Snook
Идея дизайна: трехэтажный, кирпичный дом в современном стиле с двускатной крышей
Идея дизайна: трехэтажный, кирпичный дом в современном стиле с двускатной крышей
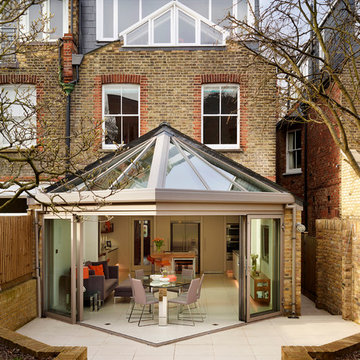
Cantilevered glazed roof extension in Conservation Area.
Enjoyable collaboration with Roundhouse Kitchens.
Great pics by Darren Chung
Пример оригинального дизайна: трехэтажный, кирпичный дом в современном стиле
Пример оригинального дизайна: трехэтажный, кирпичный дом в современном стиле
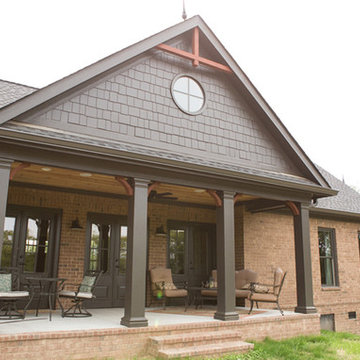
Photo of back of house.
Shutters to be installed at a later date. Photography by Angela Zuill.
На фото: одноэтажный, кирпичный, коричневый дом среднего размера в стиле кантри с двускатной крышей с
На фото: одноэтажный, кирпичный, коричневый дом среднего размера в стиле кантри с двускатной крышей с
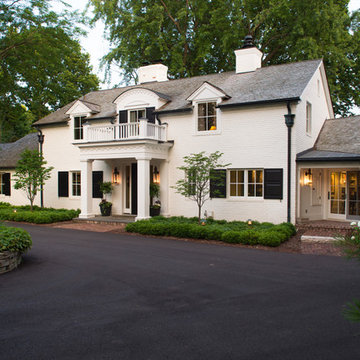
Architect: Swan Architect
General Contractor: Patrick Hanily & Assoc.
Photo Credit: Scott Amundson
Свежая идея для дизайна: белый, двухэтажный, кирпичный дом среднего размера в стиле неоклассика (современная классика) - отличное фото интерьера
Свежая идея для дизайна: белый, двухэтажный, кирпичный дом среднего размера в стиле неоклассика (современная классика) - отличное фото интерьера
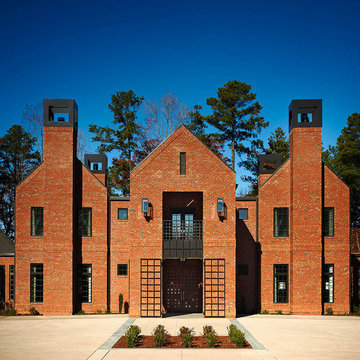
Our Canyon Creek brick offers the timeless feel of classic red brick with the character and detail of a vintage tumbled brick. Charred edges and cream accents give this award-winning brick a quality that's just as lived-in as it is distinguished. The Canyon Creek brick is part of our Select product tier, providing customers with a level of quality and consistency they won't find anywhere else. Love the colors in the Canyon Creek brick but looking for a more streamlined look? Check out our Cedar Creek brick.
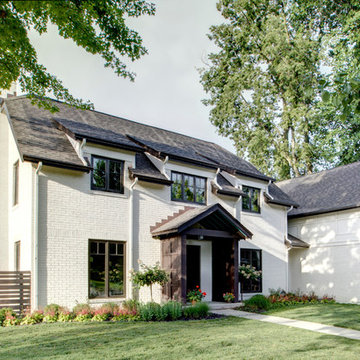
New Addition and Interior Renovation to 1930s Tudor transformed for the modern family - Architect: HAUS | Architecture - Construction Management: WERK | Build -
Photo: HAUS | Architecture
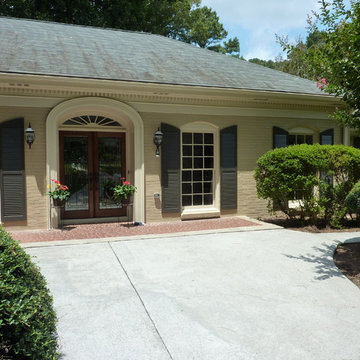
Painted brick exterior, custom doors
На фото: одноэтажный, кирпичный, бежевый дом в классическом стиле с вальмовой крышей с
На фото: одноэтажный, кирпичный, бежевый дом в классическом стиле с вальмовой крышей с
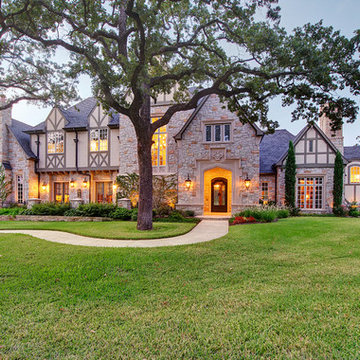
This is a showcase home by Larry Stewart Custom Homes. We are proud to highlight this Tudor style luxury estate situated in Southlake TX.
Свежая идея для дизайна: большой, двухэтажный, кирпичный дом в классическом стиле - отличное фото интерьера
Свежая идея для дизайна: большой, двухэтажный, кирпичный дом в классическом стиле - отличное фото интерьера
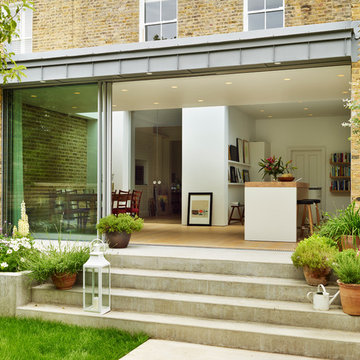
Kitchen Architecture’s bulthaup b3 furniture in kaolin laminate with stainless steel and marble work surfaces and a solid oak bar.
На фото: кирпичный, бежевый дом в современном стиле с
На фото: кирпичный, бежевый дом в современном стиле с
Красивые кирпичные дома – 44 859 фото фасадов
8
