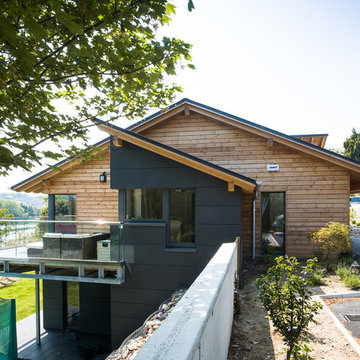Красивые дома среднего размера в скандинавском стиле – 1 289 фото фасадов
Сортировать:
Бюджет
Сортировать:Популярное за сегодня
101 - 120 из 1 289 фото
1 из 4
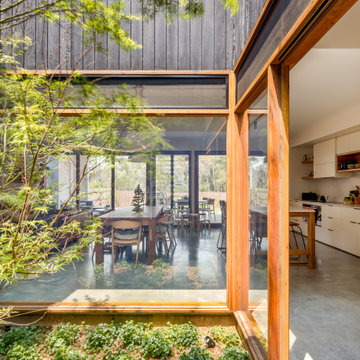
Designed by Alex Urena Design Studio © 2019
Photo by Shaw Photography © 2019
На фото: двухэтажный, деревянный, черный частный загородный дом среднего размера в скандинавском стиле с металлической крышей
На фото: двухэтажный, деревянный, черный частный загородный дом среднего размера в скандинавском стиле с металлической крышей
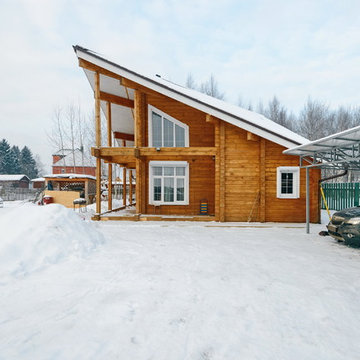
Пример оригинального дизайна: двухэтажный, деревянный, коричневый дом среднего размера в скандинавском стиле с односкатной крышей
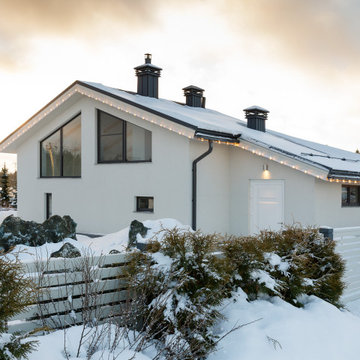
На фото: белый частный загородный дом среднего размера в скандинавском стиле с разными уровнями, облицовкой из цементной штукатурки, двускатной крышей, черепичной крышей и серой крышей с
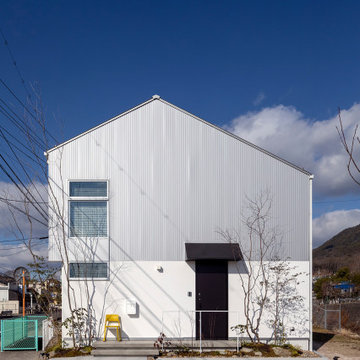
ZEH、長期優良住宅、耐震等級3+制震構造、BELS取得
Ua値=0.40W/㎡K
C値=0.30cm2/㎡
Источник вдохновения для домашнего уюта: двухэтажный, белый частный загородный дом среднего размера в скандинавском стиле с облицовкой из металла, двускатной крышей, металлической крышей, серой крышей и отделкой доской с нащельником
Источник вдохновения для домашнего уюта: двухэтажный, белый частный загородный дом среднего размера в скандинавском стиле с облицовкой из металла, двускатной крышей, металлической крышей, серой крышей и отделкой доской с нащельником

Lauren Smyth designs over 80 spec homes a year for Alturas Homes! Last year, the time came to design a home for herself. Having trusted Kentwood for many years in Alturas Homes builder communities, Lauren knew that Brushed Oak Whisker from the Plateau Collection was the floor for her!
She calls the look of her home ‘Ski Mod Minimalist’. Clean lines and a modern aesthetic characterizes Lauren's design style, while channeling the wild of the mountains and the rivers surrounding her hometown of Boise.
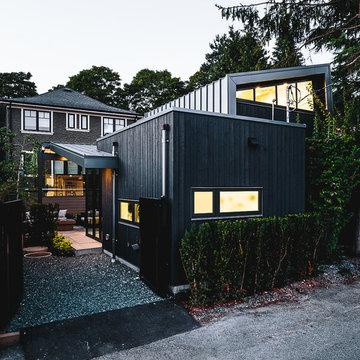
Project Overview:
This project was a new construction laneway house designed by Alex Glegg and built by Eyco Building Group in Vancouver, British Columbia. It uses our Gendai cladding that shows off beautiful wood grain with a blackened look that creates a stunning contrast against their homes trim and its lighter interior. Photos courtesy of Christopher Rollett.
Product: Gendai 1×6 select grade shiplap
Prefinish: Black
Application: Residential – Exterior
SF: 1200SF
Designer: Alex Glegg
Builder: Eyco Building Group
Date: August 2017
Location: Vancouver, BC
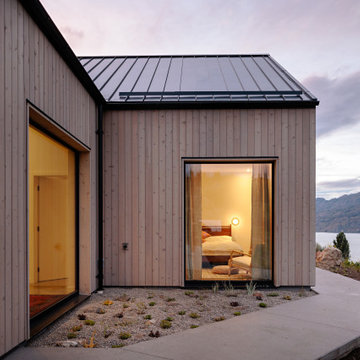
На фото: одноэтажный, деревянный, серый частный загородный дом среднего размера в скандинавском стиле с двускатной крышей, металлической крышей, черной крышей и отделкой доской с нащельником
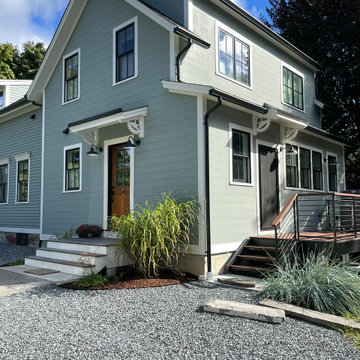
This project for a builder husband and interior-designer wife involved adding onto and restoring the luster of a c. 1883 Carpenter Gothic cottage in Barrington that they had occupied for years while raising their two sons. They were ready to ditch their small tacked-on kitchen that was mostly isolated from the rest of the house, views/daylight, as well as the yard, and replace it with something more generous, brighter, and more open that would improve flow inside and out. They were also eager for a better mudroom, new first-floor 3/4 bath, new basement stair, and a new second-floor master suite above.
The design challenge was to conceive of an addition and renovations that would be in balanced conversation with the original house without dwarfing or competing with it. The new cross-gable addition echoes the original house form, at a somewhat smaller scale and with a simplified more contemporary exterior treatment that is sympathetic to the old house but clearly differentiated from it.
Renovations included the removal of replacement vinyl windows by others and the installation of new Pella black clad windows in the original house, a new dormer in one of the son’s bedrooms, and in the addition. At the first-floor interior intersection between the existing house and the addition, two new large openings enhance flow and access to daylight/view and are outfitted with pairs of salvaged oversized clear-finished wooden barn-slider doors that lend character and visual warmth.
A new exterior deck off the kitchen addition leads to a new enlarged backyard patio that is also accessible from the new full basement directly below the addition.
(Interior fit-out and interior finishes/fixtures by the Owners)
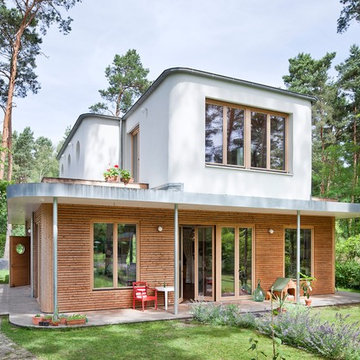
На фото: двухэтажный дом среднего размера в скандинавском стиле с плоской крышей и комбинированной облицовкой
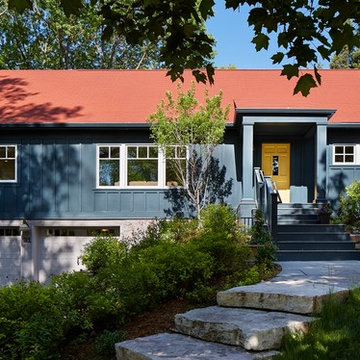
Photography by Corey Gaffer
На фото: двухэтажный, синий дом среднего размера в скандинавском стиле с облицовкой из ЦСП
На фото: двухэтажный, синий дом среднего размера в скандинавском стиле с облицовкой из ЦСП
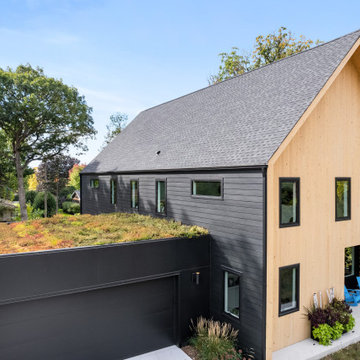
Свежая идея для дизайна: двухэтажный, деревянный частный загородный дом среднего размера в скандинавском стиле с двускатной крышей - отличное фото интерьера
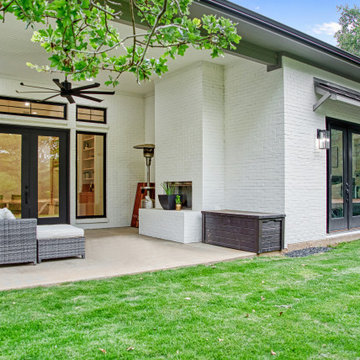
Свежая идея для дизайна: одноэтажный, кирпичный, белый частный загородный дом среднего размера в скандинавском стиле с вальмовой крышей, крышей из гибкой черепицы и серой крышей - отличное фото интерьера
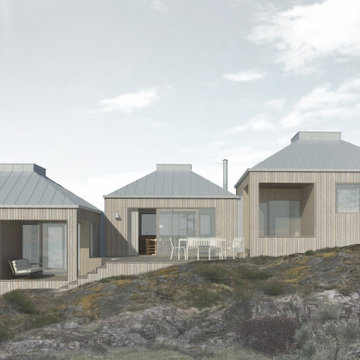
"Trilling" är fritidhuset som smälter in i naturen. Byggnaden är uppdelad i tre volymer som knyts samman av trappor vilket gör att huset klättrar uppför klippkanten. Var volym har en terrass med utsikt mot havet och skärgården.

Another new design completed in Pascoe Vale South by our team.
Creating this home is an exciting experience, where we blend the design with its existing fantastic site context, every angle from forest view is just breathtaking.
Our Architecture design for this home puts emphasis on a modern Barn house, where we create a long rectangular form with a cantilevered balcony on 3rd Storey.
Overall, the modern architecture form & material juxtaposed with the natural landscape, bringing the best living experience for our lovely client.

Пример оригинального дизайна: двухэтажный, бежевый частный загородный дом среднего размера в скандинавском стиле с комбинированной облицовкой, крышей-бабочкой, крышей из гибкой черепицы и серой крышей
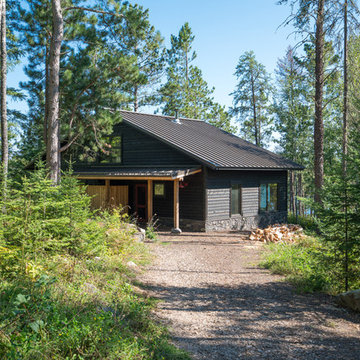
Mark Teskey Photography
На фото: одноэтажный, деревянный, черный дом среднего размера в скандинавском стиле с двускатной крышей с
На фото: одноэтажный, деревянный, черный дом среднего размера в скандинавском стиле с двускатной крышей с

Свежая идея для дизайна: одноэтажный, деревянный, серый мини дом среднего размера в скандинавском стиле с полувальмовой крышей, металлической крышей, серой крышей и отделкой планкеном - отличное фото интерьера
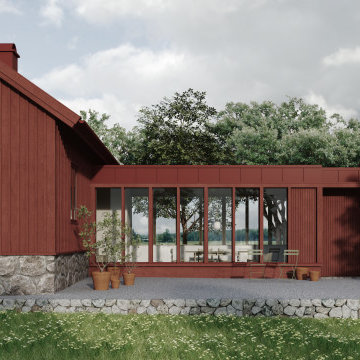
Renovering av mindre, förfallen gård.
Ursprungligen två separata byggnader som sammanlänkas med ny byggnadskropp som innehåller entré och kök.
Источник вдохновения для домашнего уюта: одноэтажный, деревянный, красный частный загородный дом среднего размера в скандинавском стиле
Источник вдохновения для домашнего уюта: одноэтажный, деревянный, красный частный загородный дом среднего размера в скандинавском стиле
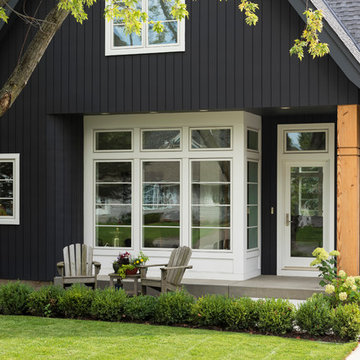
Spacecrafting Photography
Свежая идея для дизайна: двухэтажный, черный дом среднего размера в скандинавском стиле с облицовкой из ЦСП и двускатной крышей - отличное фото интерьера
Свежая идея для дизайна: двухэтажный, черный дом среднего размера в скандинавском стиле с облицовкой из ЦСП и двускатной крышей - отличное фото интерьера
Красивые дома среднего размера в скандинавском стиле – 1 289 фото фасадов
6
