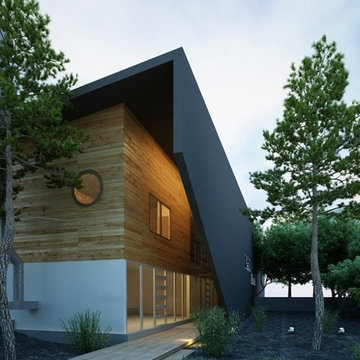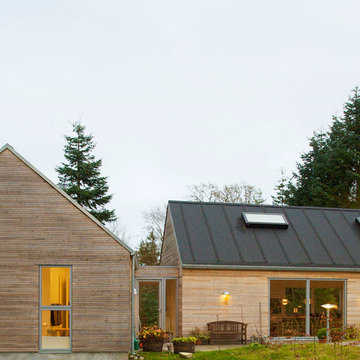Красивые дома среднего размера в скандинавском стиле – 1 289 фото фасадов
Сортировать:
Бюджет
Сортировать:Популярное за сегодня
81 - 100 из 1 289 фото
1 из 4
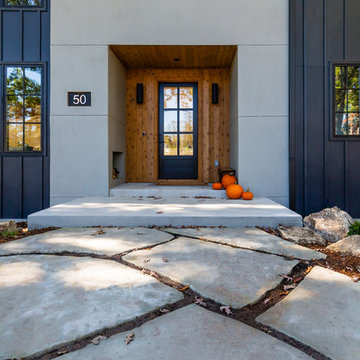
На фото: трехэтажный, серый частный загородный дом среднего размера в скандинавском стиле с комбинированной облицовкой, двускатной крышей и металлической крышей с
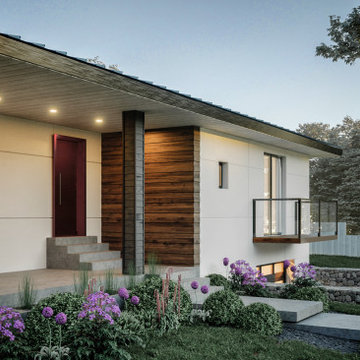
One a kind material mix offering a completly unique scandinavian modern style!
White fibro-ciment acting as a canvas for wood Dizal panel, black aluminium trim and roofing
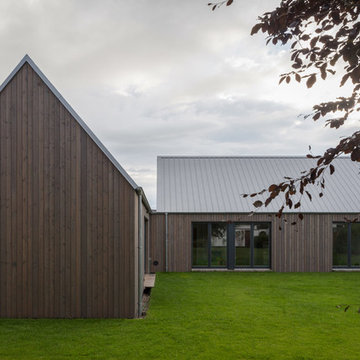
Gartenhof (Fotograf: Marcus Ebener, Berlin)
Источник вдохновения для домашнего уюта: одноэтажный, деревянный, коричневый частный загородный дом среднего размера в скандинавском стиле с двускатной крышей и металлической крышей
Источник вдохновения для домашнего уюта: одноэтажный, деревянный, коричневый частный загородный дом среднего размера в скандинавском стиле с двускатной крышей и металлической крышей
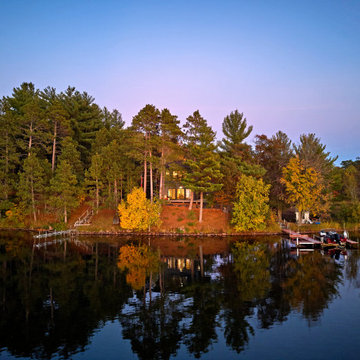
Sommerhus is a private retreat for two empty-nesters. The clients purchased the previous cabin after falling in love with its location on a private, lakefront peninsula. However, this beautiful site was a challenging site to build on, due to its position sandwiched between the lake and protected wet land. The clients disliked the old cabin because it could only be used in the summer months, due to its lack of both insulation and heat. In addition, it was too small for their needs. They wanted to build a new, larger retreat, but were met with yet another constraint: the new cabin would be limited to the previous cabin’s small footprint. Thus, they decided to approach an architect to design their dream cabin.
As the clients described, “We visited Denmark for a family wedding in 2015, and while biking near Gilleleje, a fishing village on the Baltic Sea, we fell in love with the aesthetic of ‘Sommerhus’: dark exteriors, clean, simple lines, and lots of windows.” We set out to design a cabin that fit this aesthetic while also meeting the site’s constraints.
The clients were committed to keeping all existing trees on their site. In addition, zoning codes required the new retreat to stay within the previous cabin's small footprint. Thus, to maximize the square footage of the cabin without removing trees or expanding the footprint, the new structure had to grow vertically. At the same time, the clients wanted to be good neighbors. To them, this meant that their cabin should disappear into the woods, especially when viewed from the lake. To accomplish both these requests, the architect selected a dark exterior metal façade that would visually retreat into the trees. The metal siding is a modern, low-maintenance, and cost-effective solution, especially when compared to traditional wood siding. Warm wood on the soffits of the large roof overhang contrast with the metal siding. Sommerhus's resulting exterior is just as the clients’ requested: boldly modern yet respectful of the serene surroundings.
The homeowners desired a beach-house-inspired interior, full of light and warmth, in contrast to the dark exterior. As the homeowner explained, “I wanted it to feel like a porch inside.” To achieve this, the living room has two walls of sliding glass doors that connect to the wrap-around porch. This creates a beautiful, indoor-outdoor living space. The crisp and bright kitchen also connects to the porch with the window that opens to an outdoor counter - perfect for passing food and drinks to those lounging on the porch. The kitchen is open to the rest of the first-floor entertaining space, and brings a playful, beach-house feel to the cabin.
After the completion of the project, the homeowners remarked, “Working with Christopher and Eric [of CSA] was a wonderful experience. We absolutely love our home, and each season on the lake is more special than the last.”
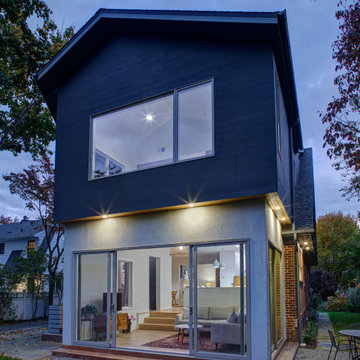
View of the backyard two-story addition
Свежая идея для дизайна: двухэтажный, серый частный загородный дом среднего размера в скандинавском стиле с облицовкой из цементной штукатурки, двускатной крышей и крышей из гибкой черепицы - отличное фото интерьера
Свежая идея для дизайна: двухэтажный, серый частный загородный дом среднего размера в скандинавском стиле с облицовкой из цементной штукатурки, двускатной крышей и крышей из гибкой черепицы - отличное фото интерьера
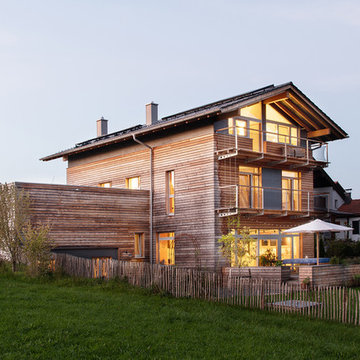
Идея дизайна: деревянный, двухэтажный, коричневый частный загородный дом среднего размера в скандинавском стиле с двускатной крышей и черепичной крышей
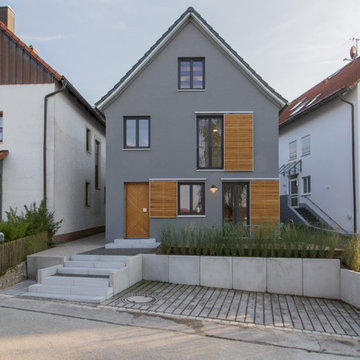
Reinhard Fiedler
Источник вдохновения для домашнего уюта: трехэтажный, серый частный загородный дом среднего размера в скандинавском стиле с облицовкой из цементной штукатурки и двускатной крышей
Источник вдохновения для домашнего уюта: трехэтажный, серый частный загородный дом среднего размера в скандинавском стиле с облицовкой из цементной штукатурки и двускатной крышей

Идея дизайна: двухэтажный, черный частный загородный дом среднего размера в скандинавском стиле с облицовкой из металла, односкатной крышей и металлической крышей
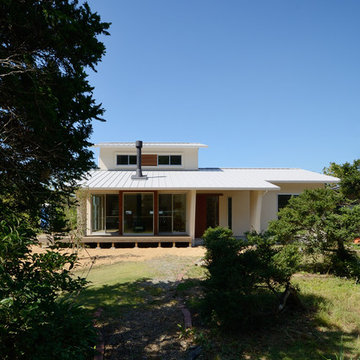
周囲を山々に囲まれ緑あふれる敷地に佇む平屋のようなボリュームの外観に、白を基調とした塗壁で明るくまとめました。
可愛らしい外観の中に、薪ストーブから延びる黒色の煙突がアクセントになっています。
1階で基本的な生活を完結できるプランとしたため、2階部分はコンパクトに収まり、平屋を思わせるような重心の低いデザインになりました。

Front of Building
Свежая идея для дизайна: трехэтажный, коричневый таунхаус среднего размера в скандинавском стиле с комбинированной облицовкой, двускатной крышей, металлической крышей и черной крышей - отличное фото интерьера
Свежая идея для дизайна: трехэтажный, коричневый таунхаус среднего размера в скандинавском стиле с комбинированной облицовкой, двускатной крышей, металлической крышей и черной крышей - отличное фото интерьера
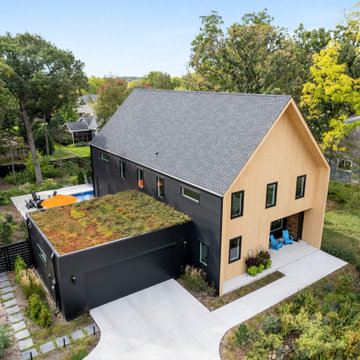
Стильный дизайн: двухэтажный, деревянный частный загородный дом среднего размера в скандинавском стиле с двускатной крышей - последний тренд
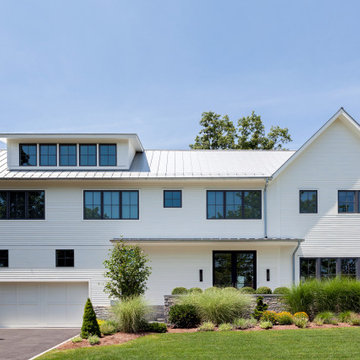
Свежая идея для дизайна: двухэтажный, белый, деревянный частный загородный дом среднего размера в скандинавском стиле с двускатной крышей и металлической крышей - отличное фото интерьера
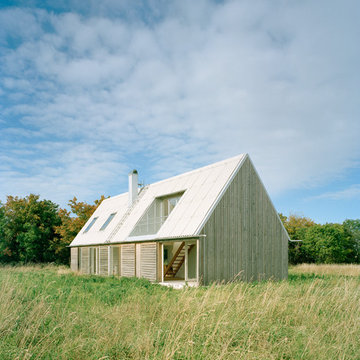
Åke Eson Lindman
Свежая идея для дизайна: двухэтажный, деревянный, бежевый дом среднего размера в скандинавском стиле с двускатной крышей - отличное фото интерьера
Свежая идея для дизайна: двухэтажный, деревянный, бежевый дом среднего размера в скандинавском стиле с двускатной крышей - отличное фото интерьера
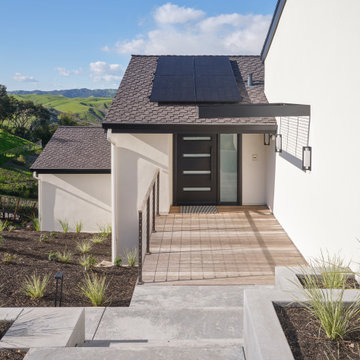
This Scandinavian-style home is a true masterpiece in minimalist design, perfectly blending in with the natural beauty of Moraga's rolling hills. With an elegant fireplace and soft, comfortable seating, the living room becomes an ideal place to relax with family. The revamped kitchen boasts functional features that make cooking a breeze, and the cozy dining space with soft wood accents creates an intimate atmosphere for family dinners or entertaining guests. The luxurious bedroom offers sprawling views that take one’s breath away. The back deck is the ultimate retreat, providing an abundance of stunning vistas to enjoy while basking in the sunshine. The sprawling deck, complete with a Finnish sauna and outdoor shower, is the perfect place to unwind and take in the magnificent views. From the windows and floors to the kitchen and bathrooms, everything has been carefully curated to create a serene and bright space that exudes Scandinavian charisma.
---Project by Douglah Designs. Their Lafayette-based design-build studio serves San Francisco's East Bay areas, including Orinda, Moraga, Walnut Creek, Danville, Alamo Oaks, Diablo, Dublin, Pleasanton, Berkeley, Oakland, and Piedmont.
For more about Douglah Designs, click here: http://douglahdesigns.com/
To learn more about this project, see here: https://douglahdesigns.com/featured-portfolio/scandinavian-home-design-moraga

Пример оригинального дизайна: двухэтажный, кирпичный, белый частный загородный дом среднего размера в скандинавском стиле с двускатной крышей, крышей из гибкой черепицы и черной крышей

Inspired by the traditional Scandinavian architectural vernacular, we adopted various design elements and further expressed them with a robust materiality palette in a more contemporary manner.
– DGK Architects

TEAM
Architect: LDa Architecture & Interiors
Builder: Lou Boxer Builder
Photographer: Greg Premru Photography
На фото: двухэтажный, деревянный, красный частный загородный дом среднего размера в скандинавском стиле с двускатной крышей, металлической крышей, черной крышей и отделкой планкеном с
На фото: двухэтажный, деревянный, красный частный загородный дом среднего размера в скандинавском стиле с двускатной крышей, металлической крышей, черной крышей и отделкой планкеном с
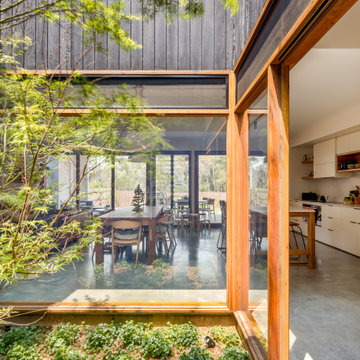
Designed by Alex Urena Design Studio © 2019
Photo by Shaw Photography © 2019
На фото: двухэтажный, деревянный, черный частный загородный дом среднего размера в скандинавском стиле с металлической крышей
На фото: двухэтажный, деревянный, черный частный загородный дом среднего размера в скандинавском стиле с металлической крышей
Красивые дома среднего размера в скандинавском стиле – 1 289 фото фасадов
5
