Красивые дома среднего размера в скандинавском стиле – 1 289 фото фасадов
Сортировать:
Бюджет
Сортировать:Популярное за сегодня
41 - 60 из 1 289 фото
1 из 4
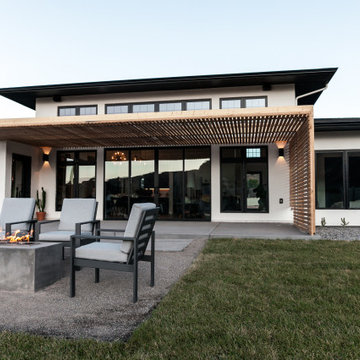
Свежая идея для дизайна: одноэтажный, белый частный загородный дом среднего размера в скандинавском стиле - отличное фото интерьера
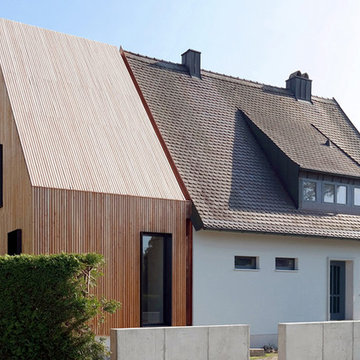
Стильный дизайн: одноэтажный, деревянный дом среднего размера в скандинавском стиле с двускатной крышей - последний тренд
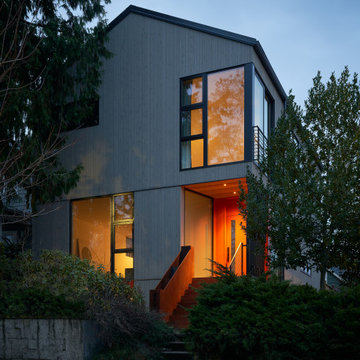
Пример оригинального дизайна: трехэтажный, деревянный, серый частный загородный дом среднего размера в скандинавском стиле с двускатной крышей и металлической крышей
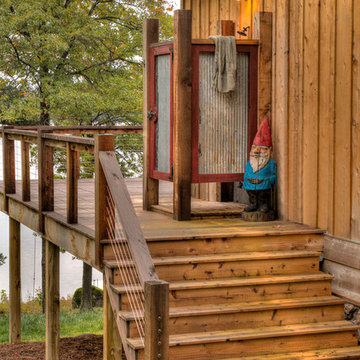
На фото: трехэтажный, деревянный частный загородный дом среднего размера в скандинавском стиле с двускатной крышей и крышей из гибкой черепицы с
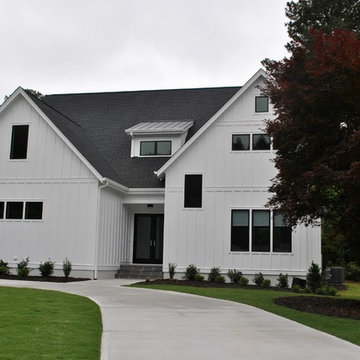
Свежая идея для дизайна: двухэтажный, деревянный, белый дом среднего размера в скандинавском стиле с двускатной крышей - отличное фото интерьера
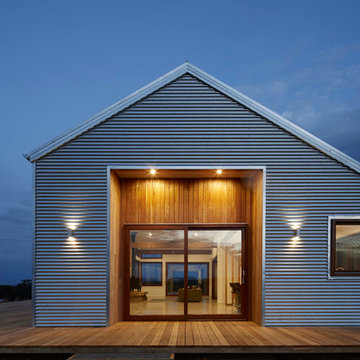
Peter Clarke
Источник вдохновения для домашнего уюта: одноэтажный, серый дом среднего размера в скандинавском стиле с облицовкой из металла
Источник вдохновения для домашнего уюта: одноэтажный, серый дом среднего размера в скандинавском стиле с облицовкой из металла
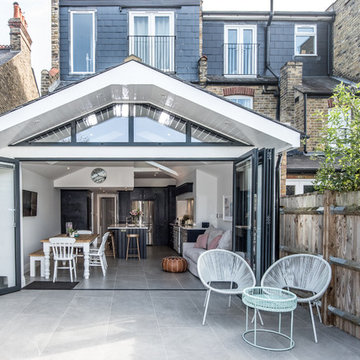
Стильный дизайн: одноэтажный, белый частный загородный дом среднего размера в скандинавском стиле с двускатной крышей - последний тренд
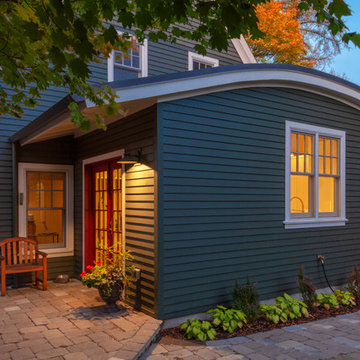
Cheryl McIntosh Photographer | greatthingsaredone.com
Пример оригинального дизайна: одноэтажный, деревянный, зеленый частный загородный дом среднего размера в скандинавском стиле с металлической крышей
Пример оригинального дизайна: одноэтажный, деревянный, зеленый частный загородный дом среднего размера в скандинавском стиле с металлической крышей
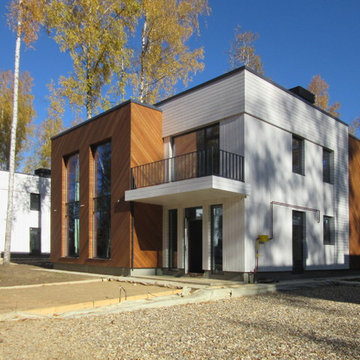
Клубный поселок находится в 20 км от Москвы. в поселке применены 2 типа дома + зеркальные версии.
домов 280-300 кв м
Стильный дизайн: двухэтажный, деревянный, разноцветный частный загородный дом среднего размера в скандинавском стиле с плоской крышей и крышей из смешанных материалов - последний тренд
Стильный дизайн: двухэтажный, деревянный, разноцветный частный загородный дом среднего размера в скандинавском стиле с плоской крышей и крышей из смешанных материалов - последний тренд
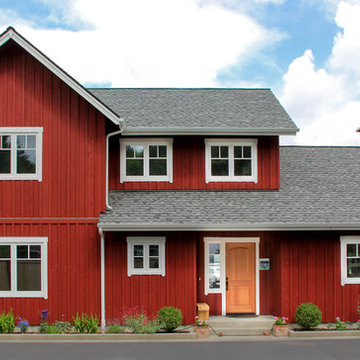
Swalling Walk Architects
Идея дизайна: двухэтажный, деревянный, красный дом среднего размера в скандинавском стиле с двускатной крышей
Идея дизайна: двухэтажный, деревянный, красный дом среднего размера в скандинавском стиле с двускатной крышей
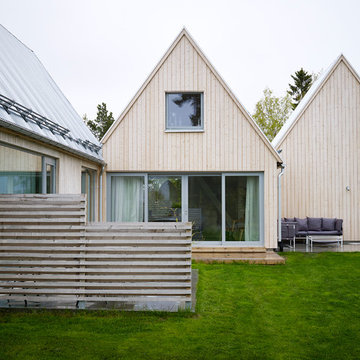
Patric Johansson och Myrica Bergqvist
На фото: деревянный, бежевый таунхаус среднего размера в скандинавском стиле с
На фото: деревянный, бежевый таунхаус среднего размера в скандинавском стиле с
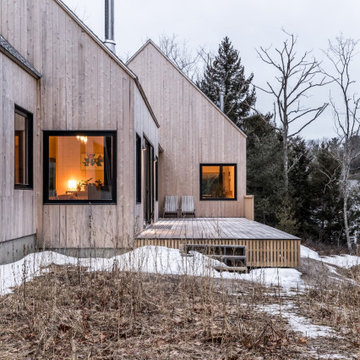
This 2,800-square-foot home was inspired by modern Nordic forms that appealed to the client’s preference for a minimalist aesthetic. The home, which sits atop a steep ridge, is comprised of three simple shifted gable structures that break up the massing and respond to the site’s challenging topography.
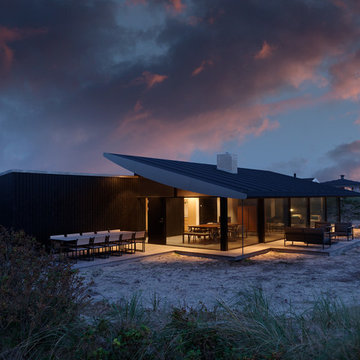
Источник вдохновения для домашнего уюта: одноэтажный, деревянный, черный частный загородный дом среднего размера в скандинавском стиле с односкатной крышей и металлической крышей

This project for a builder husband and interior-designer wife involved adding onto and restoring the luster of a c. 1883 Carpenter Gothic cottage in Barrington that they had occupied for years while raising their two sons. They were ready to ditch their small tacked-on kitchen that was mostly isolated from the rest of the house, views/daylight, as well as the yard, and replace it with something more generous, brighter, and more open that would improve flow inside and out. They were also eager for a better mudroom, new first-floor 3/4 bath, new basement stair, and a new second-floor master suite above.
The design challenge was to conceive of an addition and renovations that would be in balanced conversation with the original house without dwarfing or competing with it. The new cross-gable addition echoes the original house form, at a somewhat smaller scale and with a simplified more contemporary exterior treatment that is sympathetic to the old house but clearly differentiated from it.
Renovations included the removal of replacement vinyl windows by others and the installation of new Pella black clad windows in the original house, a new dormer in one of the son’s bedrooms, and in the addition. At the first-floor interior intersection between the existing house and the addition, two new large openings enhance flow and access to daylight/view and are outfitted with pairs of salvaged oversized clear-finished wooden barn-slider doors that lend character and visual warmth.
A new exterior deck off the kitchen addition leads to a new enlarged backyard patio that is also accessible from the new full basement directly below the addition.
(Interior fit-out and interior finishes/fixtures by the Owners)
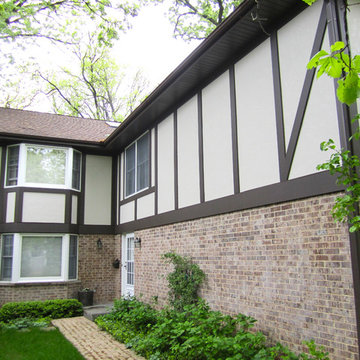
This Wilmette, IL Tudor Style Home was remodeled by Siding & Windows Group with James HardiePanel Stucco Siding in Custom ColorPlus Technology Color and HardieTrim Boards in ColorPlus Technology Color Timber Bark. Also replaced Windows with Marvin Windows.
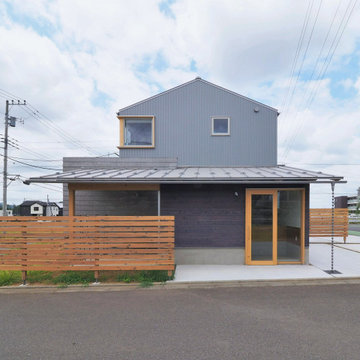
На фото: двухэтажный, деревянный, черный частный загородный дом среднего размера в скандинавском стиле с двускатной крышей, металлической крышей, серой крышей и отделкой дранкой
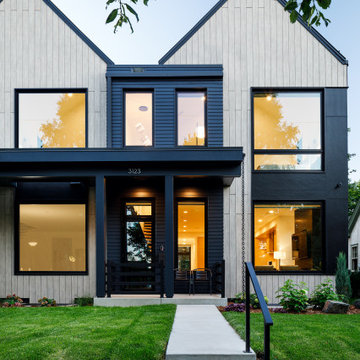
Пример оригинального дизайна: двухэтажный, бежевый таунхаус среднего размера в скандинавском стиле с комбинированной облицовкой, двускатной крышей, металлической крышей и черной крышей
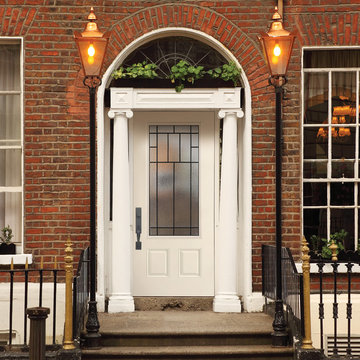
Visit Our Showroom
8000 Locust Mill St.
Ellicott City, MD 21043
Masonite Exterior Door - 2 panels, 3/4 lite, 404, 80, 928, Belleville, BLS, bty, Decorative, EXT, Exterior, Fiberglass, Full View, Glass, Hollister, Optimus, Single Door, Smooth, Wrought Iron, Optimus, Optimus, 928, Optimus, Masonite Iron
Elevations Design Solutions by Myers is the go-to inspirational, high-end showroom for the best in cabinetry, flooring, window and door design. Visit our showroom with your architect, contractor or designer to explore the brands and products that best reflects your personal style. We can assist in product selection, in-home measurements, estimating and design, as well as providing referrals to professional remodelers and designers.
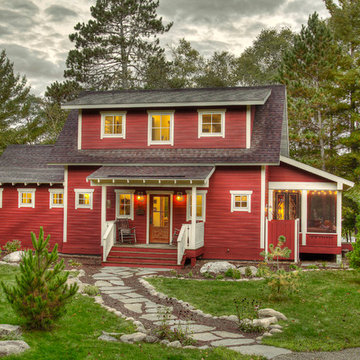
Свежая идея для дизайна: двухэтажный, красный частный загородный дом среднего размера в скандинавском стиле с облицовкой из винила, двускатной крышей и крышей из гибкой черепицы - отличное фото интерьера
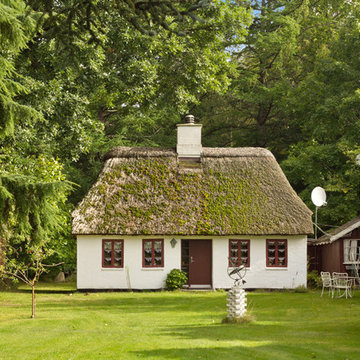
На фото: одноэтажный, белый, кирпичный дом среднего размера в скандинавском стиле с двускатной крышей
Красивые дома среднего размера в скандинавском стиле – 1 289 фото фасадов
3