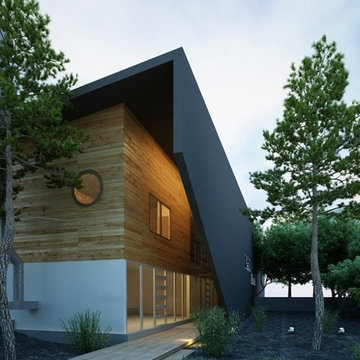Красивые дома среднего размера в скандинавском стиле – 1 289 фото фасадов
Сортировать:
Бюджет
Сортировать:Популярное за сегодня
61 - 80 из 1 289 фото
1 из 4
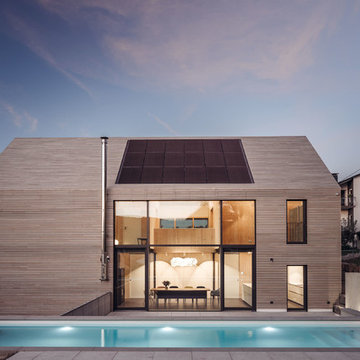
© Juergen Pollak Photographie & Film
На фото: двухэтажный, бежевый, деревянный частный загородный дом среднего размера в скандинавском стиле с двускатной крышей с
На фото: двухэтажный, бежевый, деревянный частный загородный дом среднего размера в скандинавском стиле с двускатной крышей с
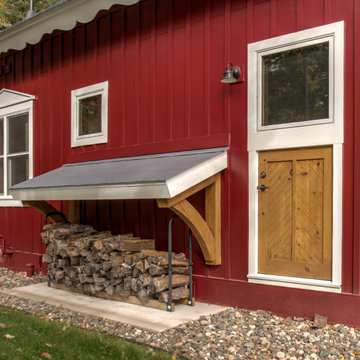
На фото: двухэтажный, красный частный загородный дом среднего размера в скандинавском стиле с облицовкой из ЦСП, двускатной крышей и крышей из гибкой черепицы с
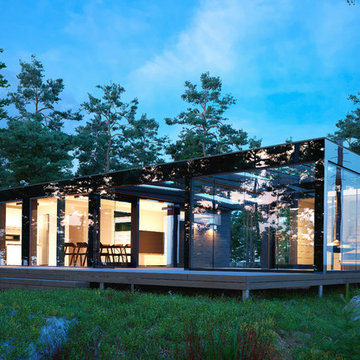
Источник вдохновения для домашнего уюта: одноэтажный, стеклянный, коричневый дом среднего размера в скандинавском стиле с плоской крышей
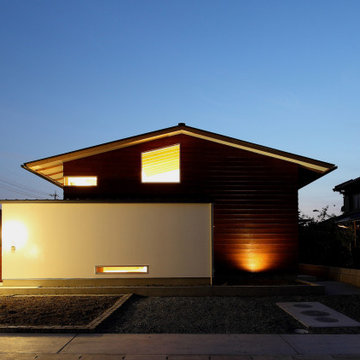
写真 | 堀 隆之
Пример оригинального дизайна: одноэтажный, деревянный, коричневый частный загородный дом среднего размера в скандинавском стиле с двускатной крышей, металлической крышей, серой крышей и отделкой планкеном
Пример оригинального дизайна: одноэтажный, деревянный, коричневый частный загородный дом среднего размера в скандинавском стиле с двускатной крышей, металлической крышей, серой крышей и отделкой планкеном
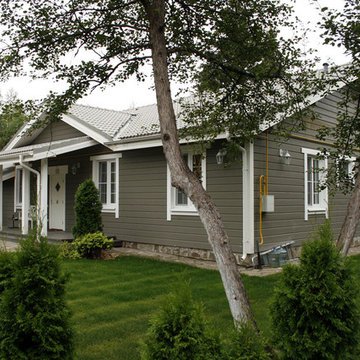
Стильный дизайн: одноэтажный, деревянный, серый дом среднего размера в скандинавском стиле с двускатной крышей - последний тренд
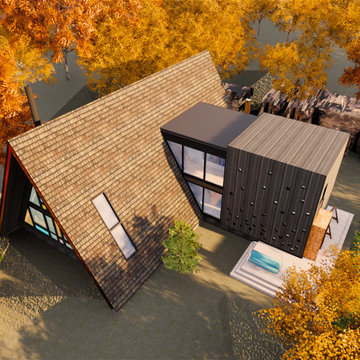
Mountainside A-Frame cottage
Стильный дизайн: трехэтажный, деревянный частный загородный дом среднего размера в скандинавском стиле с крышей из гибкой черепицы - последний тренд
Стильный дизайн: трехэтажный, деревянный частный загородный дом среднего размера в скандинавском стиле с крышей из гибкой черепицы - последний тренд
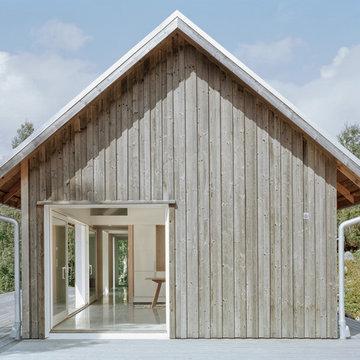
Идея дизайна: одноэтажный, деревянный, бежевый дом среднего размера в скандинавском стиле с полувальмовой крышей

Lauren Smyth designs over 80 spec homes a year for Alturas Homes! Last year, the time came to design a home for herself. Having trusted Kentwood for many years in Alturas Homes builder communities, Lauren knew that Brushed Oak Whisker from the Plateau Collection was the floor for her!
She calls the look of her home ‘Ski Mod Minimalist’. Clean lines and a modern aesthetic characterizes Lauren's design style, while channeling the wild of the mountains and the rivers surrounding her hometown of Boise.
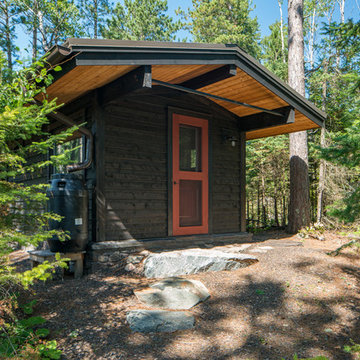
Sauna
Mark Teskey Photography
Идея дизайна: одноэтажный, деревянный, черный дом среднего размера в скандинавском стиле с двускатной крышей
Идея дизайна: одноэтажный, деревянный, черный дом среднего размера в скандинавском стиле с двускатной крышей
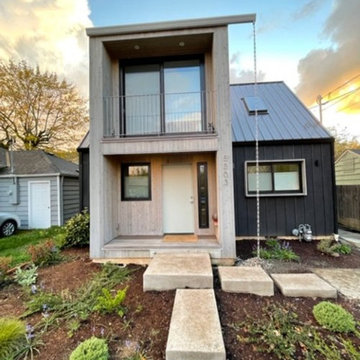
New front addition.
На фото: двухэтажный, деревянный частный загородный дом среднего размера в скандинавском стиле с плоской крышей и металлической крышей
На фото: двухэтажный, деревянный частный загородный дом среднего размера в скандинавском стиле с плоской крышей и металлической крышей
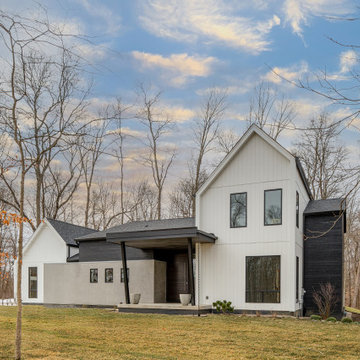
modern Scandinavian exterior, mixed materials concrete and wood
Источник вдохновения для домашнего уюта: двухэтажный, деревянный, белый частный загородный дом среднего размера в скандинавском стиле с крышей из гибкой черепицы, серой крышей и отделкой доской с нащельником
Источник вдохновения для домашнего уюта: двухэтажный, деревянный, белый частный загородный дом среднего размера в скандинавском стиле с крышей из гибкой черепицы, серой крышей и отделкой доской с нащельником
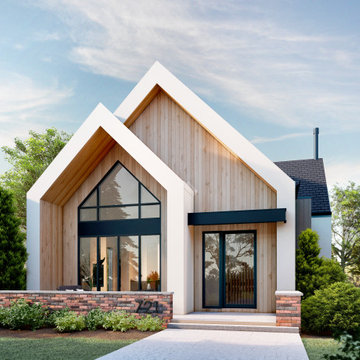
With bold, clean lines and beautiful natural wood vertical siding, this Scandinavian Modern home makes a statement in the vibrant and award-winning master planned Currie community. This home’s design uses symmetry and balance to create a unique and eye-catching modern home. Using a color palette of black, white, and blonde wood, the design remains simple and clean while creating a homey and welcoming feel. The sheltered back deck has a big cozy fireplace, making it a wonderful place to gather with friends and family. Floor-to-ceiling windows allow natural light to pour in from outside. This stunning Scandi Modern home is thoughtfully designed down to the last detail.
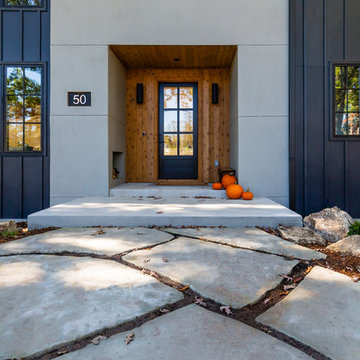
На фото: трехэтажный, серый частный загородный дом среднего размера в скандинавском стиле с комбинированной облицовкой, двускатной крышей и металлической крышей с
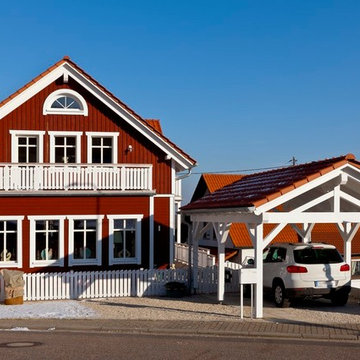
Der weiße Holzcarport nimmt den Stil des Haupthauses auf.
На фото: деревянный, красный, двухэтажный частный загородный дом среднего размера в скандинавском стиле с двускатной крышей и черепичной крышей
На фото: деревянный, красный, двухэтажный частный загородный дом среднего размера в скандинавском стиле с двускатной крышей и черепичной крышей
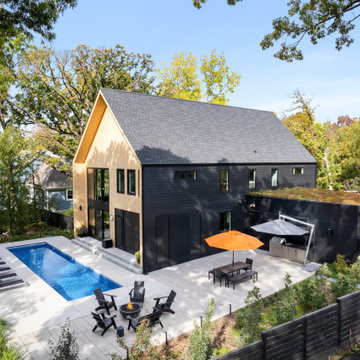
На фото: двухэтажный, деревянный частный загородный дом среднего размера в скандинавском стиле с двускатной крышей
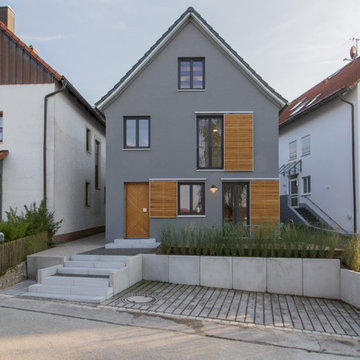
Reinhard Fiedler
Источник вдохновения для домашнего уюта: трехэтажный, серый частный загородный дом среднего размера в скандинавском стиле с облицовкой из цементной штукатурки и двускатной крышей
Источник вдохновения для домашнего уюта: трехэтажный, серый частный загородный дом среднего размера в скандинавском стиле с облицовкой из цементной штукатурки и двускатной крышей
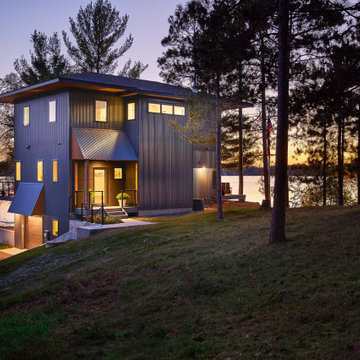
Sommerhus is a private retreat for two empty-nesters. The clients purchased the previous cabin after falling in love with its location on a private, lakefront peninsula. However, this beautiful site was a challenging site to build on, due to its position sandwiched between the lake and protected wet land. The clients disliked the old cabin because it could only be used in the summer months, due to its lack of both insulation and heat. In addition, it was too small for their needs. They wanted to build a new, larger retreat, but were met with yet another constraint: the new cabin would be limited to the previous cabin’s small footprint. Thus, they decided to approach an architect to design their dream cabin.
As the clients described, “We visited Denmark for a family wedding in 2015, and while biking near Gilleleje, a fishing village on the Baltic Sea, we fell in love with the aesthetic of ‘Sommerhus’: dark exteriors, clean, simple lines, and lots of windows.” We set out to design a cabin that fit this aesthetic while also meeting the site’s constraints.
The clients were committed to keeping all existing trees on their site. In addition, zoning codes required the new retreat to stay within the previous cabin's small footprint. Thus, to maximize the square footage of the cabin without removing trees or expanding the footprint, the new structure had to grow vertically. At the same time, the clients wanted to be good neighbors. To them, this meant that their cabin should disappear into the woods, especially when viewed from the lake. To accomplish both these requests, the architect selected a dark exterior metal façade that would visually retreat into the trees. The metal siding is a modern, low-maintenance, and cost-effective solution, especially when compared to traditional wood siding. Warm wood on the soffits of the large roof overhang contrast with the metal siding. Sommerhus's resulting exterior is just as the clients’ requested: boldly modern yet respectful of the serene surroundings.
The homeowners desired a beach-house-inspired interior, full of light and warmth, in contrast to the dark exterior. As the homeowner explained, “I wanted it to feel like a porch inside.” To achieve this, the living room has two walls of sliding glass doors that connect to the wrap-around porch. This creates a beautiful, indoor-outdoor living space. The crisp and bright kitchen also connects to the porch with the window that opens to an outdoor counter - perfect for passing food and drinks to those lounging on the porch. The kitchen is open to the rest of the first-floor entertaining space, and brings a playful, beach-house feel to the cabin.
After the completion of the project, the homeowners remarked, “Working with Christopher and Eric [of CSA] was a wonderful experience. We absolutely love our home, and each season on the lake is more special than the last.”
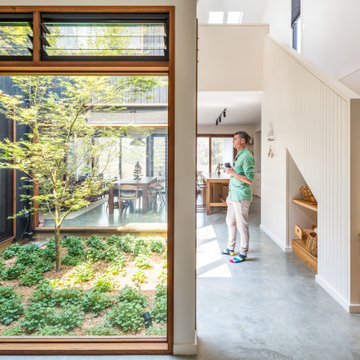
Designed by Alex Urena Design Studio © 2019
Photo by Shaw Photography © 2019
На фото: двухэтажный, деревянный, черный частный загородный дом среднего размера в скандинавском стиле с металлической крышей с
На фото: двухэтажный, деревянный, черный частный загородный дом среднего размера в скандинавском стиле с металлической крышей с
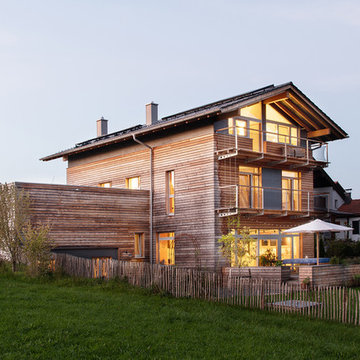
Идея дизайна: деревянный, двухэтажный, коричневый частный загородный дом среднего размера в скандинавском стиле с двускатной крышей и черепичной крышей
Красивые дома среднего размера в скандинавском стиле – 1 289 фото фасадов
4
