Красивые дома среднего размера в скандинавском стиле – 1 289 фото фасадов
Сортировать:
Бюджет
Сортировать:Популярное за сегодня
161 - 180 из 1 289 фото
1 из 4

House Arne
Пример оригинального дизайна: одноэтажный, деревянный, белый частный загородный дом среднего размера в скандинавском стиле с двускатной крышей, черепичной крышей, черной крышей и отделкой планкеном
Пример оригинального дизайна: одноэтажный, деревянный, белый частный загородный дом среднего размера в скандинавском стиле с двускатной крышей, черепичной крышей, черной крышей и отделкой планкеном
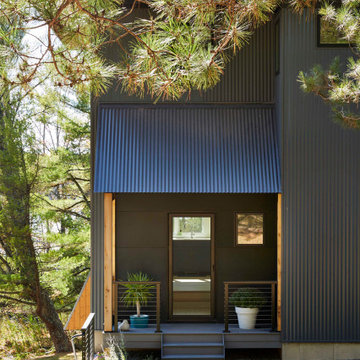
Sommerhus is a private retreat for two empty-nesters. The clients purchased the previous cabin after falling in love with its location on a private, lakefront peninsula. However, this beautiful site was a challenging site to build on, due to its position sandwiched between the lake and protected wet land. The clients disliked the old cabin because it could only be used in the summer months, due to its lack of both insulation and heat. In addition, it was too small for their needs. They wanted to build a new, larger retreat, but were met with yet another constraint: the new cabin would be limited to the previous cabin’s small footprint. Thus, they decided to approach an architect to design their dream cabin.
As the clients described, “We visited Denmark for a family wedding in 2015, and while biking near Gilleleje, a fishing village on the Baltic Sea, we fell in love with the aesthetic of ‘Sommerhus’: dark exteriors, clean, simple lines, and lots of windows.” We set out to design a cabin that fit this aesthetic while also meeting the site’s constraints.
The clients were committed to keeping all existing trees on their site. In addition, zoning codes required the new retreat to stay within the previous cabin's small footprint. Thus, to maximize the square footage of the cabin without removing trees or expanding the footprint, the new structure had to grow vertically. At the same time, the clients wanted to be good neighbors. To them, this meant that their cabin should disappear into the woods, especially when viewed from the lake. To accomplish both these requests, the architect selected a dark exterior metal façade that would visually retreat into the trees. The metal siding is a modern, low-maintenance, and cost-effective solution, especially when compared to traditional wood siding. Warm wood on the soffits of the large roof overhang contrast with the metal siding. Sommerhus's resulting exterior is just as the clients’ requested: boldly modern yet respectful of the serene surroundings.
The homeowners desired a beach-house-inspired interior, full of light and warmth, in contrast to the dark exterior. As the homeowner explained, “I wanted it to feel like a porch inside.” To achieve this, the living room has two walls of sliding glass doors that connect to the wrap-around porch. This creates a beautiful, indoor-outdoor living space. The crisp and bright kitchen also connects to the porch with the window that opens to an outdoor counter - perfect for passing food and drinks to those lounging on the porch. The kitchen is open to the rest of the first-floor entertaining space, and brings a playful, beach-house feel to the cabin.
After the completion of the project, the homeowners remarked, “Working with Christopher and Eric [of CSA] was a wonderful experience. We absolutely love our home, and each season on the lake is more special than the last.”
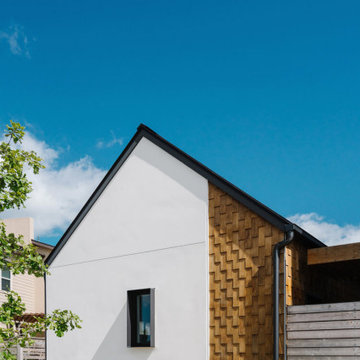
Completed in 2015, this project incorporates a Scandinavian vibe to enhance the modern architecture and farmhouse details. The vision was to create a balanced and consistent design to reflect clean lines and subtle rustic details, which creates a calm sanctuary. The whole home is not based on a design aesthetic, but rather how someone wants to feel in a space, specifically the feeling of being cozy, calm, and clean. This home is an interpretation of modern design without focusing on one specific genre; it boasts a midcentury master bedroom, stark and minimal bathrooms, an office that doubles as a music den, and modern open concept on the first floor. It’s the winner of the 2017 design award from the Austin Chapter of the American Institute of Architects and has been on the Tribeza Home Tour; in addition to being published in numerous magazines such as on the cover of Austin Home as well as Dwell Magazine, the cover of Seasonal Living Magazine, Tribeza, Rue Daily, HGTV, Hunker Home, and other international publications.
----
Featured on Dwell!
https://www.dwell.com/article/sustainability-is-the-centerpiece-of-this-new-austin-development-071e1a55
---
Project designed by the Atomic Ranch featured modern designers at Breathe Design Studio. From their Austin design studio, they serve an eclectic and accomplished nationwide clientele including in Palm Springs, LA, and the San Francisco Bay Area.
For more about Breathe Design Studio, see here: https://www.breathedesignstudio.com/
To learn more about this project, see here: https://www.breathedesignstudio.com/scandifarmhouse
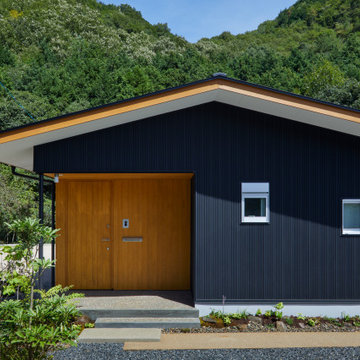
Источник вдохновения для домашнего уюта: одноэтажный, серый частный загородный дом среднего размера в скандинавском стиле с облицовкой из металла, двускатной крышей, металлической крышей и черной крышей
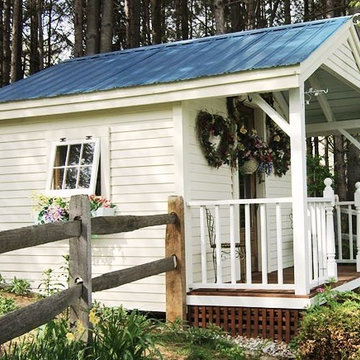
Excerpt via our website ~ "While originally designed as a Pond House, this beautiful Cabin has an endless array of uses. With a 10×16 floor plan, this cabin can be a potting shed for your garden, a child’s playhouse, a space to watch the sunset or just a place to sit by the pond. Here at the Jamaica Cottage Shop we feel that our Cabins are an asset to any landscape. With an array of available options, these cabins can compliment any property as a combination guest house, meditation room, nature observation area, yoga studio, and sometimes, a study."
Available as diy plans ($50), cabin kits (estimated assembly time - 2 people, 20 hours), or fully assembled.
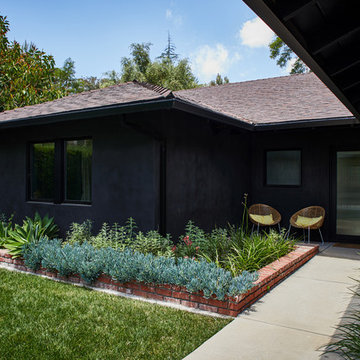
Exterior entry
Landscape design by Meg Rushing Coffee
Photo by Dan Arnold
Стильный дизайн: одноэтажный, черный частный загородный дом среднего размера в скандинавском стиле с облицовкой из цементной штукатурки, вальмовой крышей и крышей из гибкой черепицы - последний тренд
Стильный дизайн: одноэтажный, черный частный загородный дом среднего размера в скандинавском стиле с облицовкой из цементной штукатурки, вальмовой крышей и крышей из гибкой черепицы - последний тренд
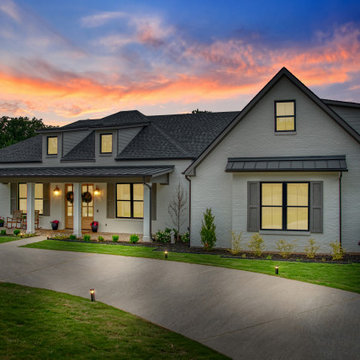
Свежая идея для дизайна: одноэтажный, кирпичный, белый частный загородный дом среднего размера в скандинавском стиле с вальмовой крышей, крышей из гибкой черепицы и серой крышей - отличное фото интерьера
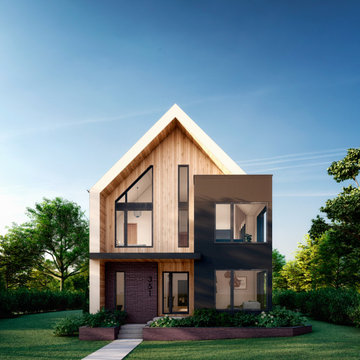
Clean simplicity and comfort are the hallmarks of this Scandinavian Modern custom home. Geometric shapes, sleek materials and straight lines are plentiful in the design, both outside and in. Tall windows allow for lots of natural light, true to its Scandinavian design roots. It’s the perfect style of home for anyone who loves a fresh, modern, and bright aesthetic. With a secondary suite, this home is perfectly suited to multigenerational living. This home is conveniently located in Currie, a vibrant master-planned community just minutes from downtown Calgary
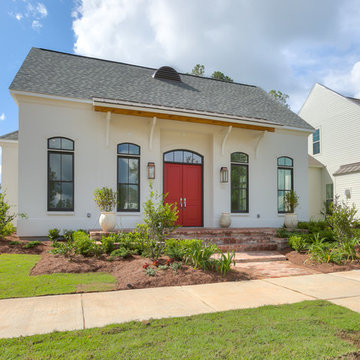
Southern Builders is a commercial and residential builder located in the New Orleans area. We have been serving Southeast Louisiana and Mississippi since 1980, building single family homes, custom homes, apartments, condos, and commercial buildings.
We believe in working close with our clients, whether as a subcontractor or a general contractor. Our success comes from building a team between the owner, the architects and the workers in the field. If your design demands that southern charm, it needs a team that will bring professional leadership and pride to your project. Southern Builders is that team. We put your interest and personal touch into the small details that bring large results.
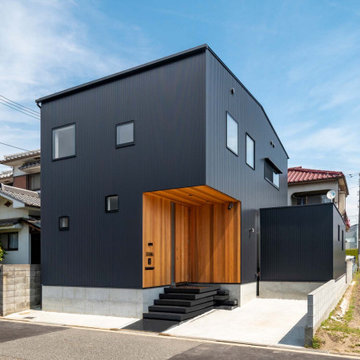
お子さん独立後のご夫婦の住まいです。
南北に縦長の敷地なので通常なら南に庭を取って南を主採光面にするところですが、この家は東を主採光面にしています。
縦長の敷地をさらに縦に分割して東面を主採光面とすることで、採光面積を大きくとることができ、結果、屋内と屋外が一体になった空間が実現できます。
この家のもう一つのコンセプトは、とにかく面倒な家事を楽にすることです。
浴室-洗面-パントリー-キッチン-洗濯室-物干しといった、主要な家事動線を一直線に「まっすぐ」並べて、移動距離を短くしています。
外観は、黒いBOXの一隅をBOX型でくり抜いたような構成としています。
外観は素っ気ないけれども中身はあたたかいよ、みたいなイメージです。
内部空間のリビングダイニングは、白い壁紙をベースに、アイボリー色のタイルやバーチ材など、シンプルで飽きのこない素材を組み合わせて、明るくやわらかい雰囲気の空間を目指しています。
前述のように、リビングダイニングは東面を主採光面としています。それに加えて、東側にデッキテラスを設けているので、リビングダイニングとテラスとが一体になった、広く開放的な空間になっています。
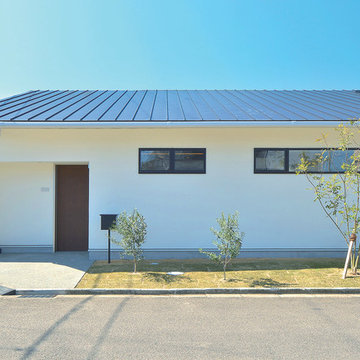
片流れの屋根と箱型のモダンな形のお家。 全館床暖房の導入、動線の検討など、デザインだけでなく機能性にもこだわった、車椅子でかっこよく暮らすお家。
Свежая идея для дизайна: одноэтажный, белый частный загородный дом среднего размера в скандинавском стиле с двускатной крышей и металлической крышей - отличное фото интерьера
Свежая идея для дизайна: одноэтажный, белый частный загородный дом среднего размера в скандинавском стиле с двускатной крышей и металлической крышей - отличное фото интерьера
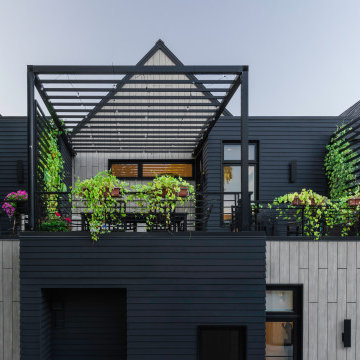
Rear of Building
Идея дизайна: трехэтажный, коричневый таунхаус среднего размера в скандинавском стиле с комбинированной облицовкой, двускатной крышей, металлической крышей и черной крышей
Идея дизайна: трехэтажный, коричневый таунхаус среднего размера в скандинавском стиле с комбинированной облицовкой, двускатной крышей, металлической крышей и черной крышей
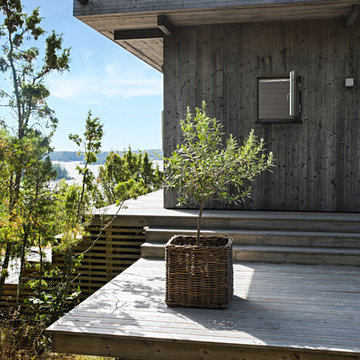
Fasad och trädäck på Skandinavisk Sommarnöjen. Vi bad Sveriges främsta arkitekter att ta fram sina drömmars lantställe för oss. Resultatet är tio kollektioner med vackra sommarhus. Var och en med sitt unika formspråk.
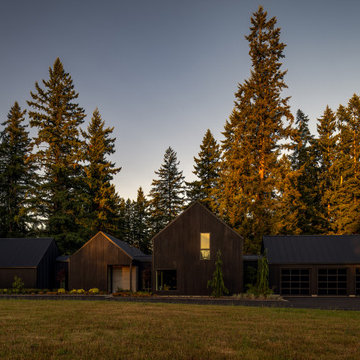
Vertical Shou Sugi Ban wood siding, Black corrugated metal siding and roof and 2stone concrete tile entrance.
Стильный дизайн: двухэтажный, деревянный частный загородный дом среднего размера в скандинавском стиле с двускатной крышей, металлической крышей и черной крышей - последний тренд
Стильный дизайн: двухэтажный, деревянный частный загородный дом среднего размера в скандинавском стиле с двускатной крышей, металлической крышей и черной крышей - последний тренд
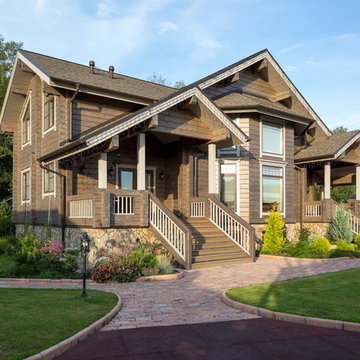
архитектор-дизайнер Ксения Бобрикова,
фото Евгений Кулибаба
Пример оригинального дизайна: двухэтажный, деревянный, коричневый дом среднего размера в скандинавском стиле
Пример оригинального дизайна: двухэтажный, деревянный, коричневый дом среднего размера в скандинавском стиле
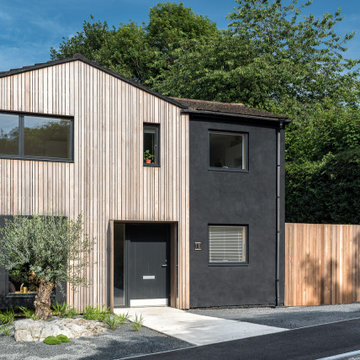
Exterior of a 1960s detached house, remodelled with cedar cladding and black render
Идея дизайна: двухэтажный, деревянный, коричневый частный загородный дом среднего размера в скандинавском стиле с двускатной крышей, черепичной крышей, красной крышей и отделкой доской с нащельником
Идея дизайна: двухэтажный, деревянный, коричневый частный загородный дом среднего размера в скандинавском стиле с двускатной крышей, черепичной крышей, красной крышей и отделкой доской с нащельником
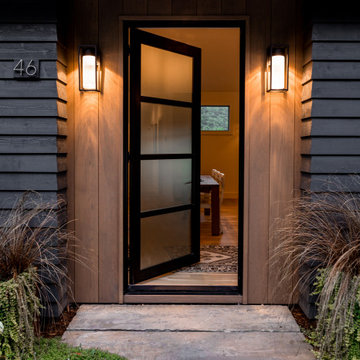
Источник вдохновения для домашнего уюта: дом среднего размера в скандинавском стиле
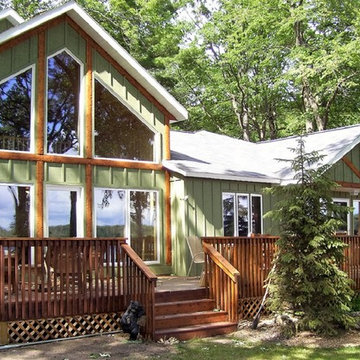
Свежая идея для дизайна: одноэтажный, зеленый дом среднего размера в скандинавском стиле с облицовкой из винила и вальмовой крышей - отличное фото интерьера
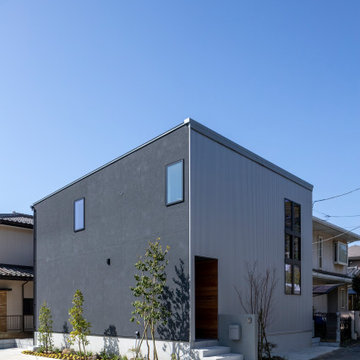
ZEH、長期優良住宅、耐震等級3+制震構造、BELS取得
Ua値=0.40W/㎡K
C値=0.30cm2/㎡
На фото: двухэтажный, белый частный загородный дом среднего размера в скандинавском стиле с облицовкой из цементной штукатурки, односкатной крышей, металлической крышей и серой крышей с
На фото: двухэтажный, белый частный загородный дом среднего размера в скандинавском стиле с облицовкой из цементной штукатурки, односкатной крышей, металлической крышей и серой крышей с
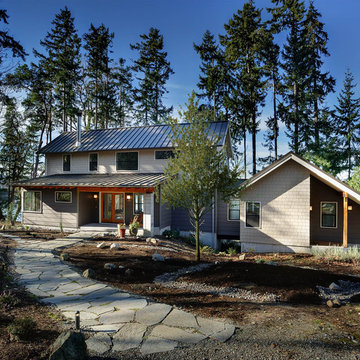
photo by Dustin Peck
Стильный дизайн: двухэтажный, серый дом среднего размера в скандинавском стиле с комбинированной облицовкой - последний тренд
Стильный дизайн: двухэтажный, серый дом среднего размера в скандинавском стиле с комбинированной облицовкой - последний тренд
Красивые дома среднего размера в скандинавском стиле – 1 289 фото фасадов
9