Красивые дома с серой крышей – 15 325 фото фасадов
Сортировать:
Бюджет
Сортировать:Популярное за сегодня
221 - 240 из 15 325 фото
1 из 2
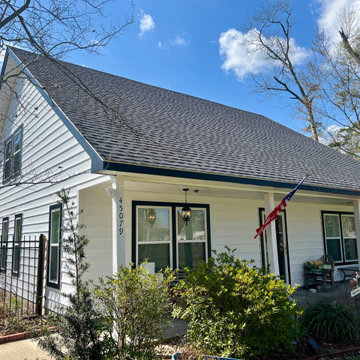
Пример оригинального дизайна: большой, двухэтажный, белый частный загородный дом в современном стиле с облицовкой из винила, двускатной крышей, крышей из гибкой черепицы, серой крышей и отделкой планкеном
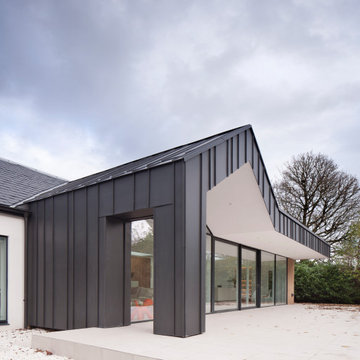
We were asked by our client to investigate options for reconfiguring and substantially enlarging their one and a half storey bungalow in Whitecraigs Conservation Area. The clients love where they live but not the convoluted layout and size of their house. The existing house has a cellular layout measuring 210m2, and the clients were looking to more than double the size of their home to both enhance the accommodation footprint but also the various additional spaces.
The client’s ultimate aim was to create a home suited to their current lifestyle with open plan living spaces and a better connection to their garden grounds.
With the house being located within a conservation area, demolition of the existing house was neither an option nor an ecofriendly solution. Our design for the new house therefore consists of a sensitive blend of contemporary design and traditional forms, proportions and materials to create a fully remodelled and modernised substantially enlarged contemporary home measuring 475m2.
We are pleased that our design was not only well received by our clients, but also the local planning authority which recently issued planning consent for this new 3 storey home.
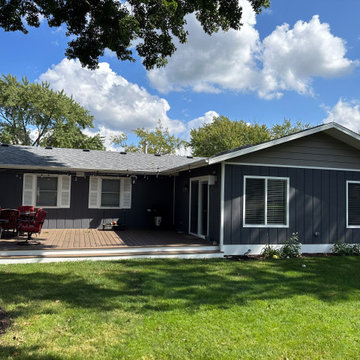
Идея дизайна: одноэтажный, деревянный, синий частный загородный дом в классическом стиле с крышей-бабочкой, крышей из гибкой черепицы, серой крышей и отделкой планкеном

Working on a constrained site with large feature trees to be retained, we developed a design that replaced an existing garage and shed to provide our clients with a new garage and glazed link to a multipurpose study/guest bedroom. The project also included a garden room, utility, and shower room, replacing an existing inefficient conservatory.
Working with Hellis Solutions Ltd as tree consultants, we designed the structure around the trees with mini pile foundations being used to avoid damaging the roots.
High levels of insulation and efficient triple-glazed windows with a new underfloor heating system in the extension, provide a very comfortable internal environment.
Externally, the extension is clad with Larch boarding and has a part Zinc, part sedum roof with the natural materials enhancing this garden setting.
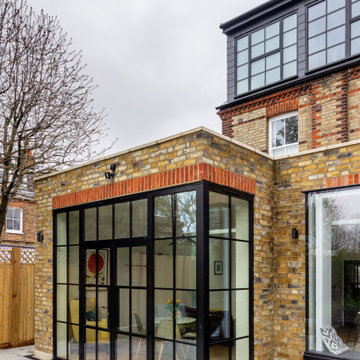
corner window
Пример оригинального дизайна: двухэтажный, кирпичный дуплекс среднего размера в современном стиле с черепичной крышей и серой крышей
Пример оригинального дизайна: двухэтажный, кирпичный дуплекс среднего размера в современном стиле с черепичной крышей и серой крышей
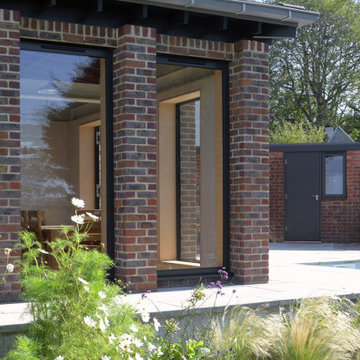
На фото: двухэтажный, кирпичный, красный частный загородный дом среднего размера в стиле модернизм с металлической крышей и серой крышей с

Dream home front entry and garage with bonus room.
Пример оригинального дизайна: огромный, двухэтажный, бежевый частный загородный дом в стиле неоклассика (современная классика) с крышей из гибкой черепицы, комбинированной облицовкой, двускатной крышей и серой крышей
Пример оригинального дизайна: огромный, двухэтажный, бежевый частный загородный дом в стиле неоклассика (современная классика) с крышей из гибкой черепицы, комбинированной облицовкой, двускатной крышей и серой крышей
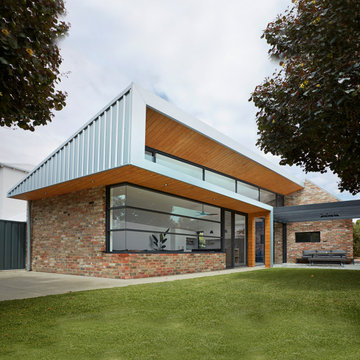
Sharp House Rear Yard View
На фото: маленький, одноэтажный, кирпичный, разноцветный частный загородный дом в стиле модернизм с односкатной крышей, металлической крышей и серой крышей для на участке и в саду с
На фото: маленький, одноэтажный, кирпичный, разноцветный частный загородный дом в стиле модернизм с односкатной крышей, металлической крышей и серой крышей для на участке и в саду с
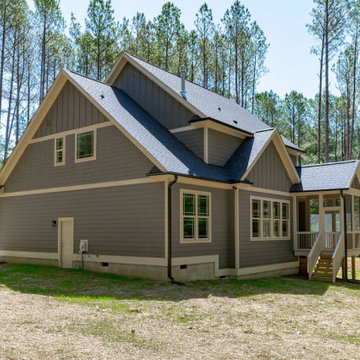
Стильный дизайн: двухэтажный, серый частный загородный дом среднего размера с облицовкой из ЦСП, двускатной крышей, крышей из гибкой черепицы, серой крышей и отделкой планкеном - последний тренд

Magnolia - Carlsbad, California
3,000+ sf two-story home, four bedrooms, 3.5 baths, plus a connected two-stall garage/ exercise space with bonus room above.
Magnolia is a significant transformation of the owner's childhood home. Features like the steep 12:12 metal roofs softening to 3:12 pitches; soft arch-shaped Doug-fir beams; custom-designed double gable brackets; exaggerated beam extensions; a detached arched/ louvered carport marching along the front of the home; an expansive rear deck with beefy brick bases with quad columns, large protruding arched beams; an arched louvered structure centered on an outdoor fireplace; cased out openings, detailed trim work throughout the home; and many other architectural features have created a unique and elegant home along Highland Ave. in Carlsbad, California.

Proposed rear & side extension and renovation of a 1980’s Ex-council, end of terrace house is West Hampstead, London NW6.
Свежая идея для дизайна: двухэтажный, кирпичный, черный таунхаус среднего размера в современном стиле с плоской крышей и серой крышей - отличное фото интерьера
Свежая идея для дизайна: двухэтажный, кирпичный, черный таунхаус среднего размера в современном стиле с плоской крышей и серой крышей - отличное фото интерьера
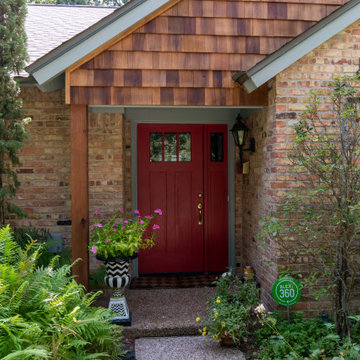
This started as a fairly basic looking house in excusive neighborhood where the owners were looking to increase the curb appeal by 100X. We replace the basic siding on the front with stained cedar shake and installed a craftsman style Threma Tru front door. We also painted the entire house and replaced the siding on the side gables.
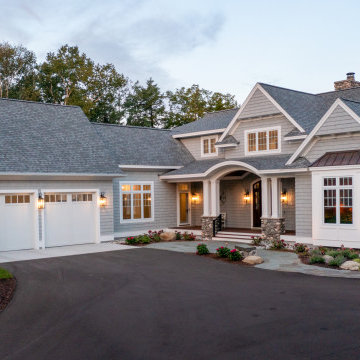
Our clients were relocating from the upper peninsula to the lower peninsula and wanted to design a retirement home on their Lake Michigan property. The topography of their lot allowed for a walk out basement which is practically unheard of with how close they are to the water. Their view is fantastic, and the goal was of course to take advantage of the view from all three levels. The positioning of the windows on the main and upper levels is such that you feel as if you are on a boat, water as far as the eye can see. They were striving for a Hamptons / Coastal, casual, architectural style. The finished product is just over 6,200 square feet and includes 2 master suites, 2 guest bedrooms, 5 bathrooms, sunroom, home bar, home gym, dedicated seasonal gear / equipment storage, table tennis game room, sauna, and bonus room above the attached garage. All the exterior finishes are low maintenance, vinyl, and composite materials to withstand the blowing sands from the Lake Michigan shoreline.
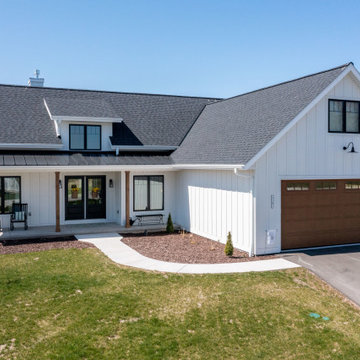
Modern Farmhouse, Ranch home with board and batten siding, covered front patio with 6x6 cedar posts, Ash wood garage door, black window trim.
Идея дизайна: белый частный загородный дом среднего размера в стиле кантри с облицовкой из винила, двускатной крышей, крышей из смешанных материалов, серой крышей и отделкой доской с нащельником
Идея дизайна: белый частный загородный дом среднего размера в стиле кантри с облицовкой из винила, двускатной крышей, крышей из смешанных материалов, серой крышей и отделкой доской с нащельником
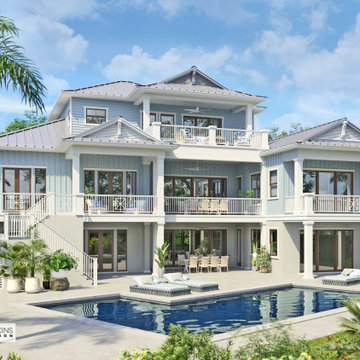
The Carillon is a perfect coastal home offering beautiful views from every room and balcony.
На фото: большой, трехэтажный, синий частный загородный дом в морском стиле с комбинированной облицовкой, вальмовой крышей, металлической крышей, серой крышей и отделкой доской с нащельником с
На фото: большой, трехэтажный, синий частный загородный дом в морском стиле с комбинированной облицовкой, вальмовой крышей, металлической крышей, серой крышей и отделкой доской с нащельником с

This quiet condo transitions beautifully from indoor living spaces to outdoor. An open concept layout provides the space necessary when family spends time through the holidays! Light gray interiors and transitional elements create a calming space. White beam details in the tray ceiling and stained beams in the vaulted sunroom bring a warm finish to the home.
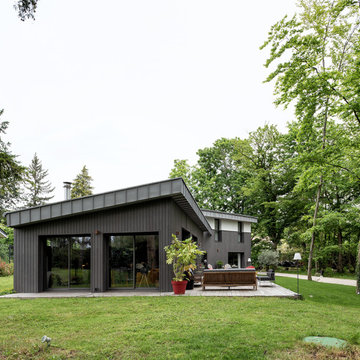
Maison avec terrasse
Стильный дизайн: огромный, двухэтажный, деревянный, серый частный загородный дом в современном стиле с односкатной крышей, металлической крышей, серой крышей и отделкой планкеном - последний тренд
Стильный дизайн: огромный, двухэтажный, деревянный, серый частный загородный дом в современном стиле с односкатной крышей, металлической крышей, серой крышей и отделкой планкеном - последний тренд
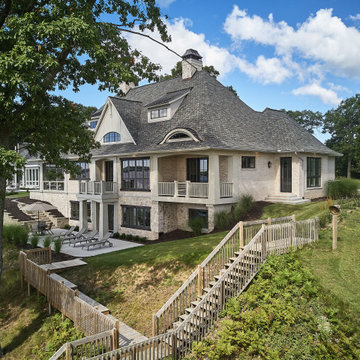
Стильный дизайн: большой, одноэтажный, бежевый частный загородный дом с комбинированной облицовкой, мансардной крышей, крышей из гибкой черепицы и серой крышей - последний тренд
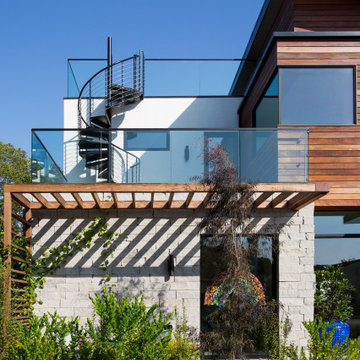
Front facade design
Пример оригинального дизайна: двухэтажный, белый частный загородный дом среднего размера в современном стиле с комбинированной облицовкой, односкатной крышей, крышей из гибкой черепицы и серой крышей
Пример оригинального дизайна: двухэтажный, белый частный загородный дом среднего размера в современном стиле с комбинированной облицовкой, односкатной крышей, крышей из гибкой черепицы и серой крышей
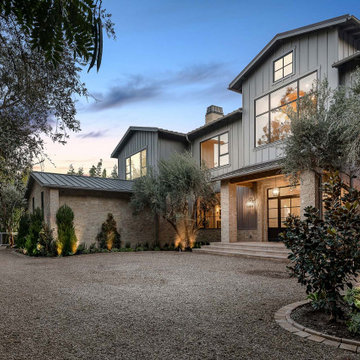
Стильный дизайн: огромный, трехэтажный, серый частный загородный дом в стиле неоклассика (современная классика) с облицовкой из камня, металлической крышей, серой крышей и отделкой доской с нащельником - последний тренд
Красивые дома с серой крышей – 15 325 фото фасадов
12